Single Family For Sale
$ 3,000,000
- Listing Contract Date: 2022-10-23
- MLS #: 170531845
- Post Updated: 2023-01-27 19:24:03
- Bedrooms: 3
- Bathrooms: 3
- Baths Full: 3
- Area: 5314 sq ft
- Year built: 2001
- Status: Active
Description
Unparalleled Beautiful 3 Bedroom 3 Bath Contemporary Ranch sitting on top of over 600 lush acres of land! Open floor plan with towering 24 foot cathedral ceilings and breath taking views for miles!! Gourmet distinguished kitchen equipped with granite countertops, stainless steel appliances, and breakfast nook that leads out to amazing patio. On those cold winter nights curl up to your dual-sided immense floor-to-ceiling hand crafted stone fireplace. Master bedroom suite with full bath and whirlpool tub. Three car garage with separate entrance to overhead in-law studio with full bath. This home also features central air, new furnace, new hot water heater, and the entire outside of the home has been freshly painted. Please schedule your private showing today. There is simply No Comparison!!!
- Last Change Type: New Listing
Rooms&Units Description
- Rooms Total: 5
- Room Count: 9
- Rooms Additional: Breezeway,Mud Room
- Laundry Room Info: Main Level
Location Details
- County Or Parish: New London
- Neighborhood: North Franklin
- Directions: Baltic Road to Audette. Make left at fork, driveway just passed the barn on the left.
- Zoning: R080
- Elementary School: Per Board of Ed
- High School: Per Board of Ed
Property Details
- Lot Description: Farm Land,Open Lot,May be Subdividable,Cleared,Secluded,Lightly Wooded
- Parcel Number: 1477965
- Sq Ft Est Heated Above Grade: 2976
- Sq Ft Est Heated Below Grade: 2338
- Acres: 602.6300
- Potential Short Sale: No
- New Construction Type: No/Resale
- Construction Description: Frame
- Basement Description: Full With Walk-Out,Unfinished,Concrete Floor
- Showing Instructions: Please provide proof of funds before scheduling any showings to 860-805-4877. Please call or text listing agent to schedule showings with at least 24 hours notice. Do not use Showing time.
Property Features
- Energy Features: Thermopane Windows
- Appliances Included: Oven/Range,Microwave,Range Hood,Refrigerator,Dishwasher,Washer,Dryer
- Interior Features: Auto Garage Door Opener,Cable - Available,Cable - Pre-wired,Open Floor Plan
- Exterior Features: Breezeway,French Doors,Patio,Shed,Stone Wall
- Exterior Siding: Hardie Board
- Style: Contemporary,Ranch
- Color: Cream
- Driveway Type: Private,Crushed Stone
- Foundation Type: Concrete
- Roof Information: Metal
- Cooling System: Ceiling Fans,Central Air,Zoned
- Heat Type: Hot Water,Hydro Air,Zoned
- Heat Fuel Type: Oil,Propane
- Garage Parking Info: Attached Garage,Driveway
- Garages Number: 3
- Water Source: Private Well
- Hot Water Description: 50 Gallon Tank,Electric
- Fireplaces Total: 1
- Waterfront Description: Not Applicable
- Fuel Tank Location: In Basement
- Sewage System: Septic
Fees&Taxes
- Property Tax: $ 12,528
- Tax Year: July 2022-June 2023
Miscellaneous
- Possession Availability: Negotiable
- Mil Rate Total: 22.970
- Mil Rate Base: 22.970
- Virtual Tour: https://app.immoviewer.com/landing/unbranded/6356ec27b9e07f2f380f961e
- Display Fair Market Value YN: 1
Courtesy of
- Office Name: Coldwell Banker Realty
- Office ID: CBRB13
This style property is located in is currently Single Family For Sale and has been listed on RE/MAX on the Bay. This property is listed at $ 3,000,000. It has 3 beds bedrooms, 3 baths bathrooms, and is 5314 sq ft. The property was built in 2001 year.
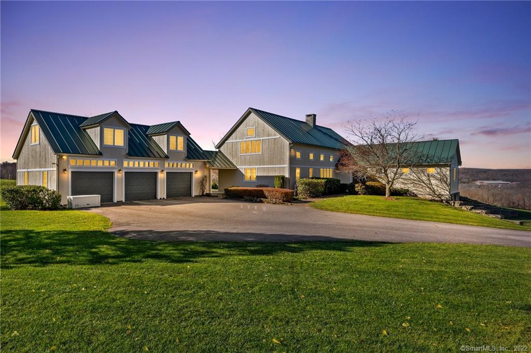
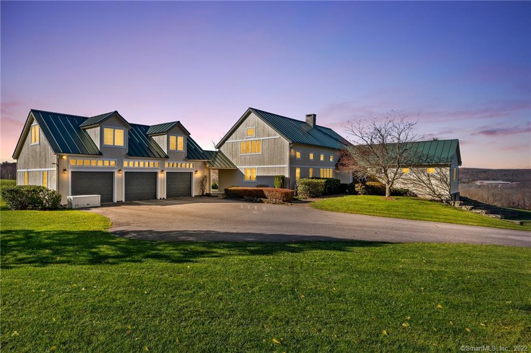
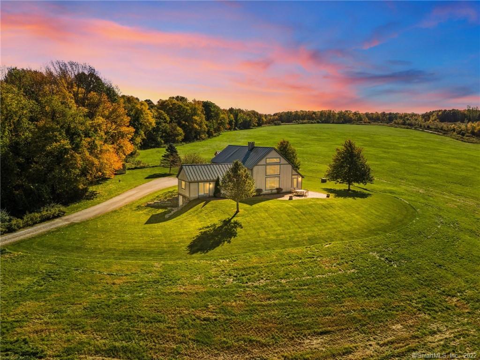
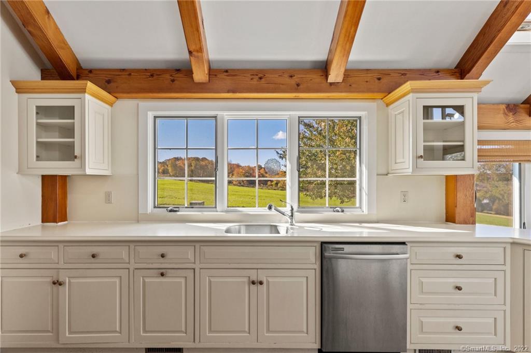
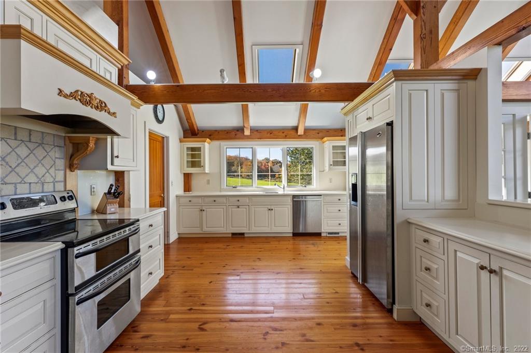
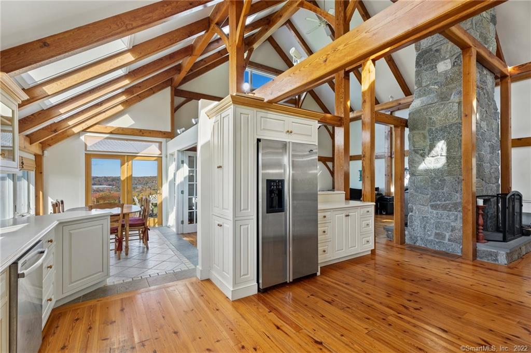
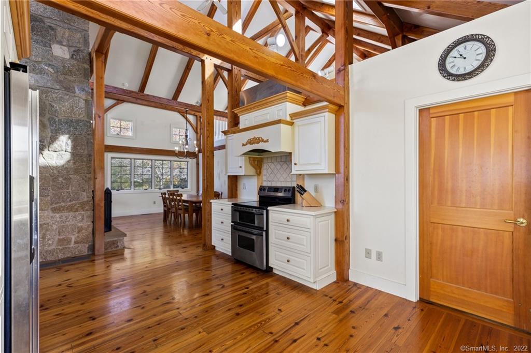
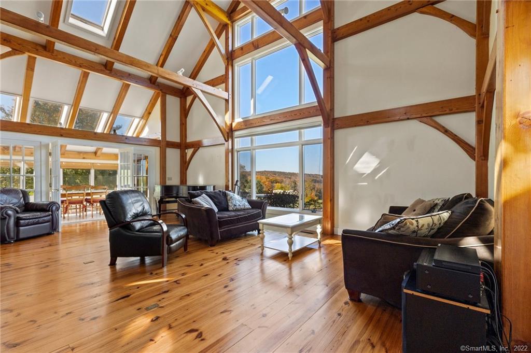
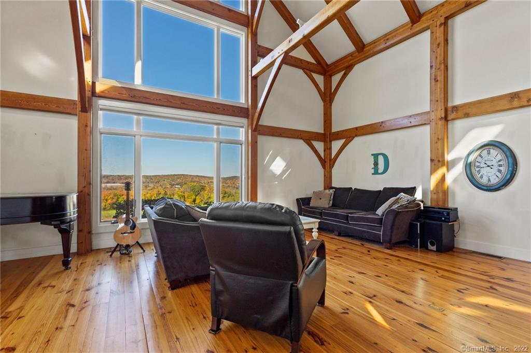
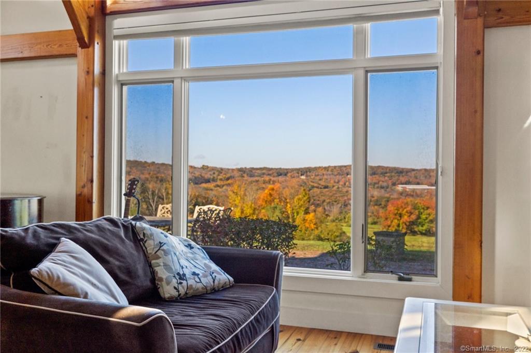
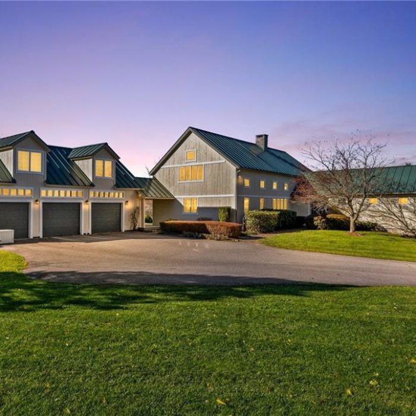
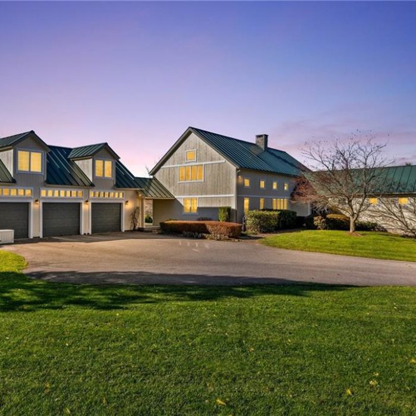
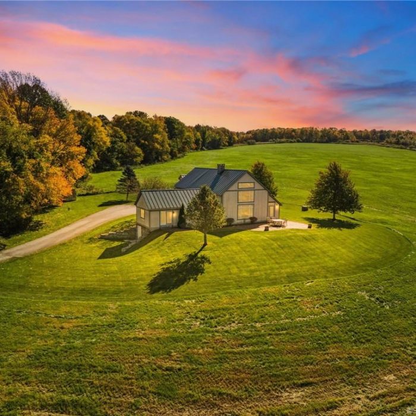
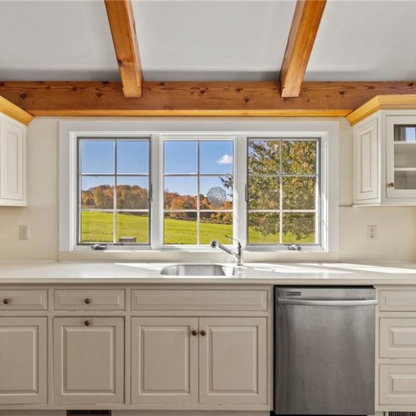
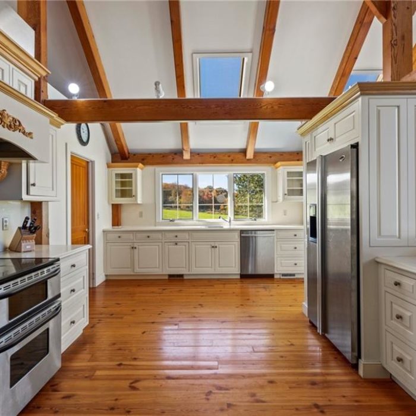
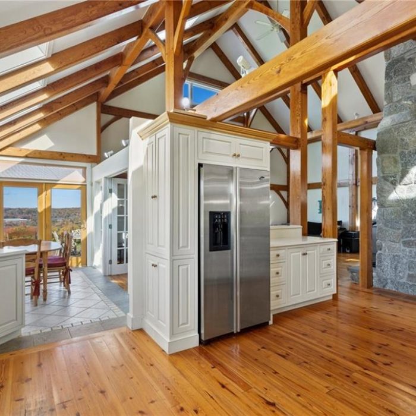
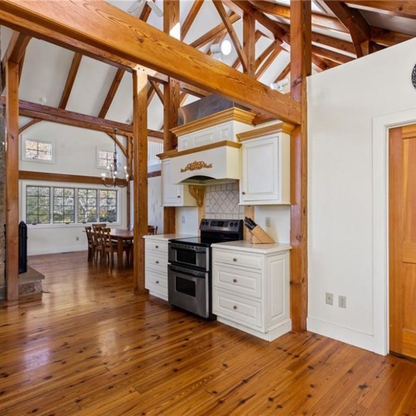
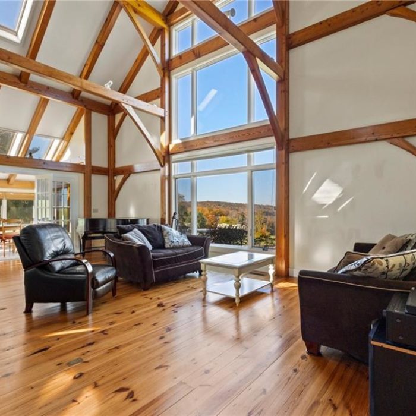
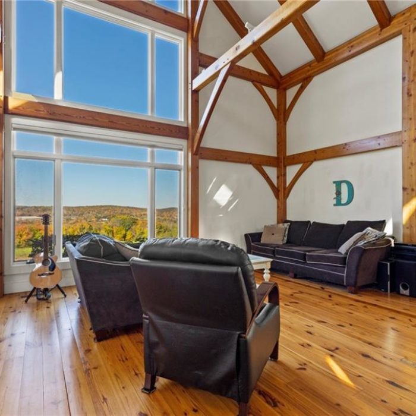
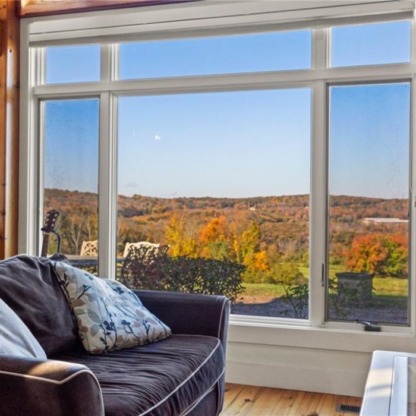
Recent Comments