Multi-Family For Sale
$ 475,000
Description
Welcome to 314 Montauk, a recently renovated 2 family with 3rd floor in-law (with potential for 3 units) in the heart of New London. With $45k/yr in gross income, this property could be perfect as an owner-occupied property or for any investor. The 1st floor unit is an open layout w/ 1,393sqft & includes 2 bedrooms, 2 bathrooms, hardwoods throughout, & tile countertops in the kitchen. The 2nd & 3rd floors were completely renovated in 2019 and have a collective 2,577sqft w/ an open sunlit layout, 4 bedrooms, 2 bathrooms, hardwood floors, granite countertops, high ceilings w/ recessed lighting, & partial water views of the Thames River. They also share an enclosed back porch, utilities, & laundry. This property also includes a large 2 car detached garage with plenty of storage. Additional updates include brand new siding in 2022, a 4yr old roof, 4yr old furnace, 3/4″ drywall with spray foam insulation in 2nd & 3rd floors for efficiency, & updated electrical throughout. This location is extremely convenient to Yale New Haven/L&M Hospital, Electric Boat, Mitchell College, several restaurants, public & private beaches, parks, & more! Please contact the listing agent directly for showing availability, and take a look at our virtual 3D tour links to see all this property has to offer: rem.ax/314Montauk1, /rem.ax/314Montauk2, & rem.ax/314Montauk3
- Last Change Type: New Listing
Rooms&Units Description
- Unit Count: 3
- Total Numof Units: 2
- Rooms Total Multi Family: 15
- Laundry Room Info: Basement Hook-Up(s),Common Laundry Area,Hook-Up In Unit 2
- Laundry Room Location: Basement & 2nd Floor Common Area
Location Details
- County Or Parish: New London
- Neighborhood: N/A
- Directions: From I-95: Frontage Rd exit to Colman St. Left onto Bank St, right onto Montauk Ave. House is almost 1mi down Montauk on left, before the hospital.
- Zoning: R-2
- Elementary School: Per Board of Ed
- High School: Per Board of Ed
Property Details
- Lot Description: City Views,Water View
- Parcel Number: 1998493
- Sq Ft Est Heated Above Grade: 3970
- Acres: 0.1500
- Potential Short Sale: No
- New Construction Type: No/Resale
- Construction Description: Frame
- Basement Description: Full With Walk-Out,Unfinished,Concrete Floor
- Showing Instructions: Showings are limited to certain days/times of the week as to not inconvenience tenants. Showings will be available Friday 6/3 from 5pm-6:30pm, and Sunday 6/5 from 12pm-2pm. Please see ShowingTime for availability and schedule 15min blocks when available. Listing agent to be present.
Property Features
- Energy Features: Programmable Thermostat,Storm Doors,Thermopane Windows
- Nearby Amenities: Basketball Court,Library,Medical Facilities,Park,Playground/Tot Lot,Public Rec Facilities,Public Transportation,Shopping/Mall
- Exterior Features: Porch,Porch-Enclosed,Sidewalk
- Exterior Siding: Vinyl Siding
- Style: Units on different Floors
- Color: Green
- Driveway Type: Paved
- Foundation Type: Stone
- Roof Information: Asphalt Shingle
- Cooling System: None
- Heat Type: Baseboard,Steam
- Heat Fuel Type: Electric,Oil
- Garage Parking Info: Detached Garage
- Garages Number: 2
- Water Source: Public Water Connected
- Hot Water Description: Electric
- Attic Description: Pull-Down Stairs
- Waterfront Description: View
- Fuel Tank Location: In Basement
- Attic YN: 1
- Sewage System: Public Sewer Connected
Fees&Taxes
- Property Tax: $ 5,645
- Tax Year: July 2021-June 2022
Miscellaneous
- Gross Annual Income: 45000
- Gross Annual Expense: 10950
- Net Operating Income: 34050
- Possession Availability: Negotiable
- Mil Rate Total: 37.950
- Mil Rate Base: 37.950
- Virtual Tour: https://my.matterport.com/show/?m=FdrywKr3rn2
- Display Fair Market Value YN: 1
Courtesy of
- Office Name: RE/MAX on the Bay
- Office ID: RMBA60
This 2 Family style property is located in is currently Multi-Family For Sale and has been listed on RE/MAX on the Bay. This property is listed at $ 475,000. It has 6 beds bedrooms, 4 baths bathrooms, and is 3970 sq ft. The property was built in 1900 year.
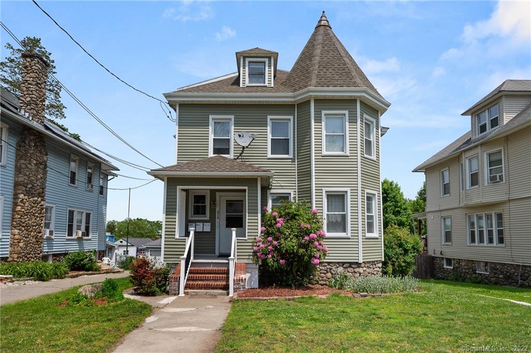
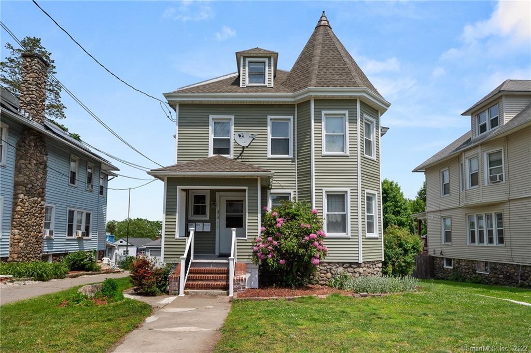
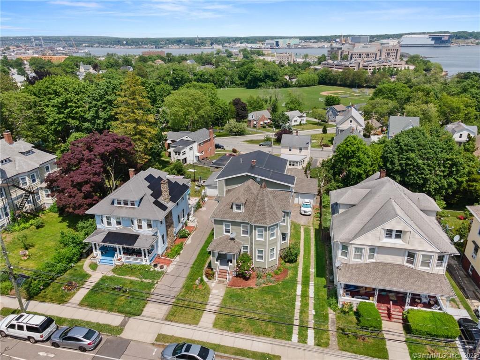
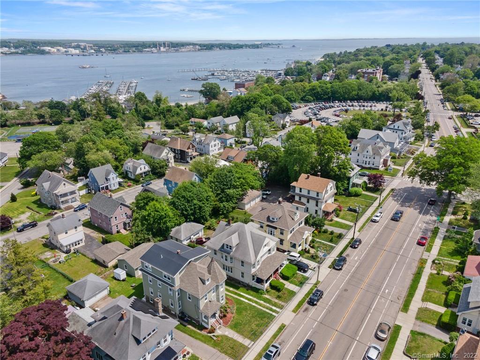
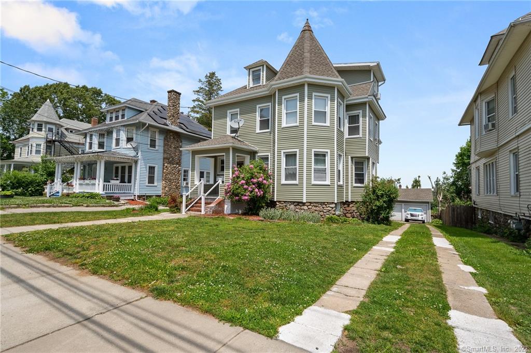
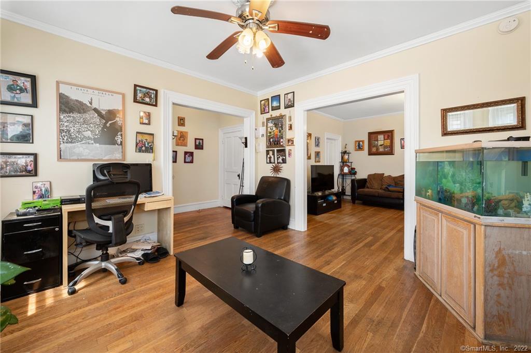
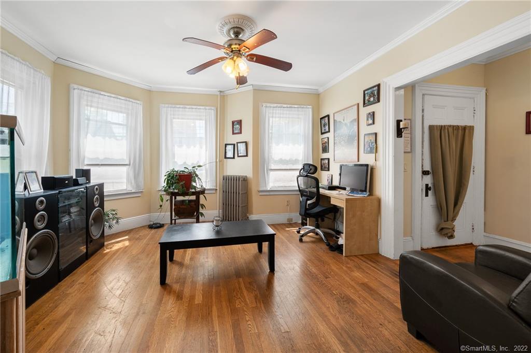
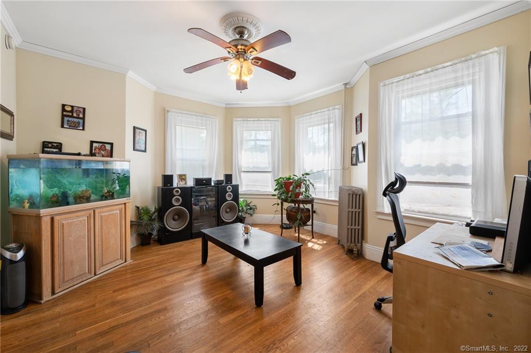
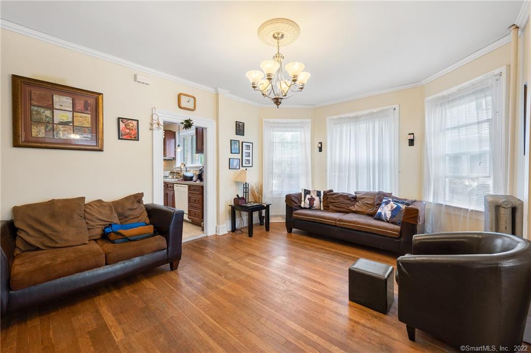
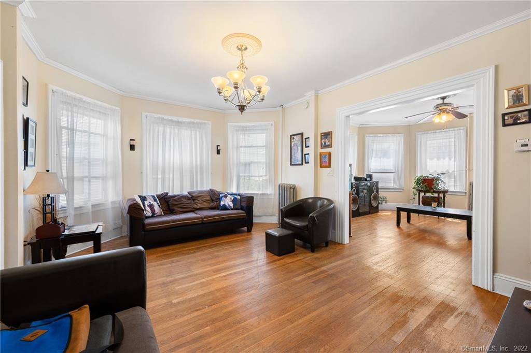
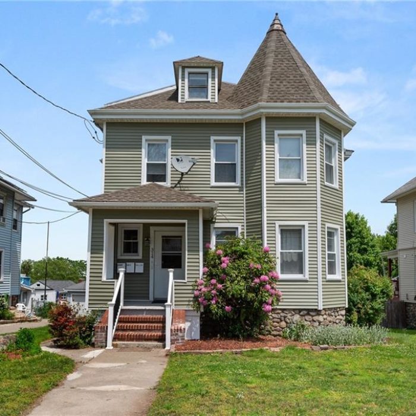
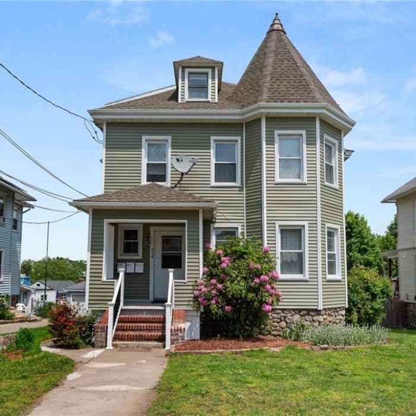
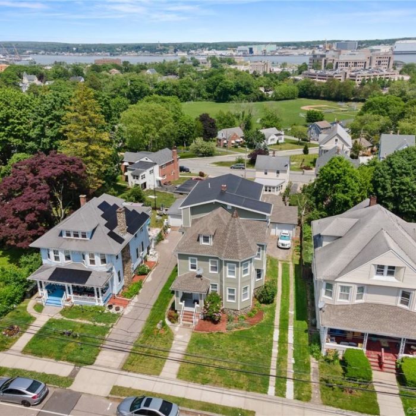
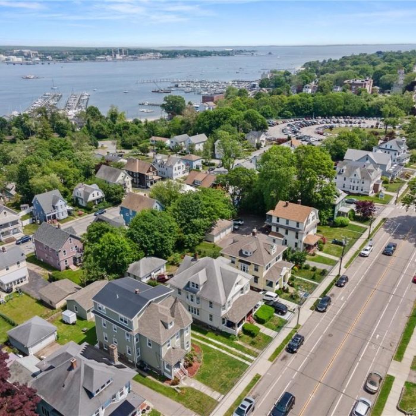
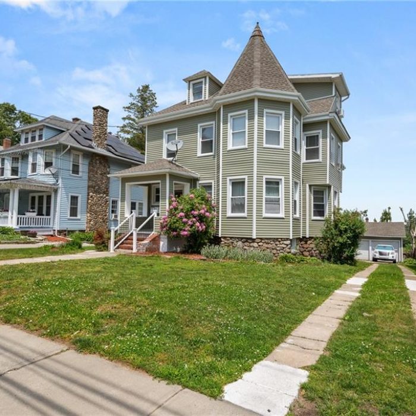
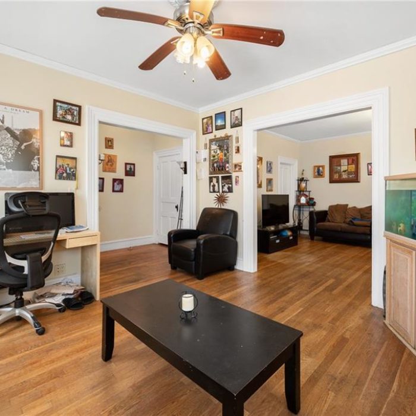
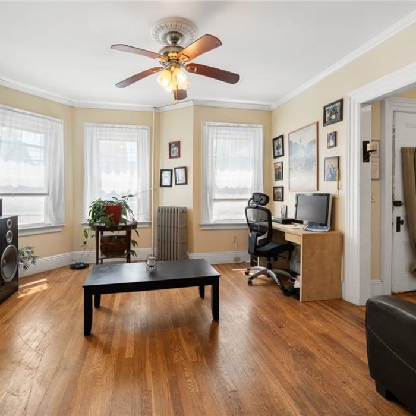
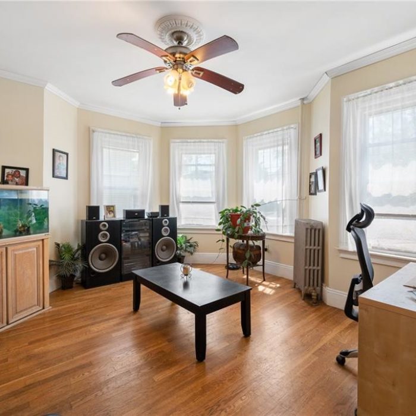
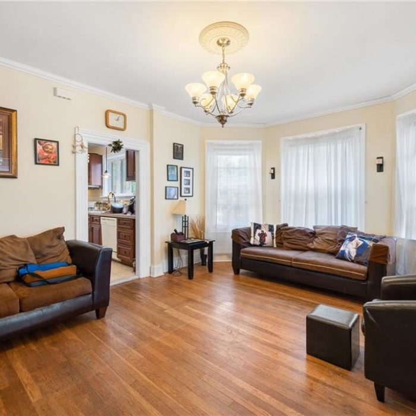
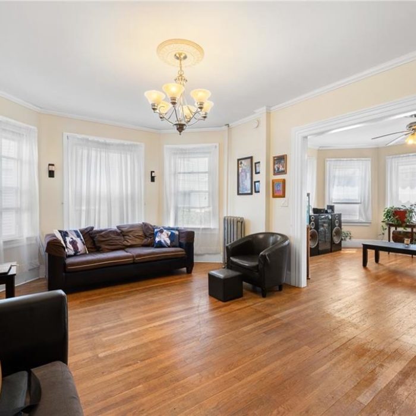
Recent Comments