Single Family For Sale
$ 659,000
- Listing Contract Date: 2022-03-23
- MLS #: 170476194
- Post Updated: 2022-05-04 19:23:24
- Bedrooms: 2
- Bathrooms: 3
- Baths Full: 2
- Baths Half: 1
- Area: 2200 sq ft
- Year built: 2022
- Status: Under Contract
Description
PUD – This is an artist rendition of the Knickerbocker model. This is the last phase of the beautiful and unique adult community in Niantic. All models can be built on any lot. You are close to beaches, a boardwalk that follows the Niantic Bay for the active walker or runner, nature observer, or the fishermen who can cast from shore for the catch of the day. A movie theater, book store, dance studio, eateries, pubs, park, beaches within walking distance. The town of Niantic offers both individual and family community activities year round. Commute to New York on the Metro North or to RI or MA on Amtrak and convenient access to 95, 395, and route 9.
For an additional 9,000 add a walkout basement that includes a door and one window.
- Last Change Type: Under Contract
Rooms&Units Description
- Unit Number: 27
- Rooms Total: 6
- Room Count: 8
- Rooms Additional: Foyer,Laundry Room
- Laundry Room Info: Main Level
- Laundry Room Location: Lower Level
Location Details
- County Or Parish: New London
- Neighborhood: N/A
- Directions: I95 to exit 74 take right at bottom of ramp onto Pennsylvania Ave and take a left on Sleepy Hollow. Drive thru the entrance of the stone wall that says Sleepy Hollow Hills and take a left on to Katskill Lane.
- Zoning: SU-E
- Elementary School: Per Board of Ed
- Middle Jr High School: Per Board of Ed
- High School: Per Board of Ed
Property Details
- Lot Description: Treed
- Parcel Number: 999999999
- Subdivision: Sleepy Hollow
- Sq Ft Est Heated Above Grade: 2200
- Acres: 0.9200
- Property Info: Adult Community 55,Planned Unit Development
- Potential Short Sale: No
- New Construction Type: To Be Built
- Construction Description: Frame
- Basement Description: Full With Walk-Out
- Showing Instructions: Use Showing Time.
Property Features
- Energy Features: Thermopane Windows
- Nearby Amenities: Golf Course,Lake,Library,Medical Facilities,Public Transportation,Shopping/Mall
- Appliances Included: Oven/Range,Refrigerator,Dishwasher
- Interior Features: Cable - Pre-wired
- Exterior Features: Deck
- Exterior Siding: Other
- Style: Ranch
- Color: TBD
- Driveway Type: Private,Paved,Asphalt
- Foundation Type: Concrete
- Roof Information: Asphalt Shingle
- Cooling System: Central Air
- Heat Type: Hot Air
- Heat Fuel Type: Propane
- Garage Parking Info: Attached Garage
- Garages Number: 2
- Water Source: Public Water Connected
- Hot Water Description: Propane
- Fireplaces Total: 1
- Waterfront Description: Not Applicable
- Fuel Tank Location: Above Ground
- Attic YN: 1
- Seating Capcity: Active
- Sewage System: Septic
Fees&Taxes
- HOAYN: 1
- HOA Fee Amount: 300
- HOA Fee Frequency: Monthly
- Tax Year: July 2021-June 2022
Miscellaneous
- Possession Availability: Negotiable
- Mil Rate Total: 28.360
- Virtual Tour: https://app.immoviewer.com/landing/unbranded/623bb72eda78cd511394bf2f
- Display Fair Market Value YN: 1
Courtesy of
- Office Name: William Raveis Real Estate
- Office ID: RAVE56
This style property is located in is currently Single Family For Sale and has been listed on RE/MAX on the Bay. This property is listed at $ 659,000. It has 2 beds bedrooms, 3 baths bathrooms, and is 2200 sq ft. The property was built in 2022 year.
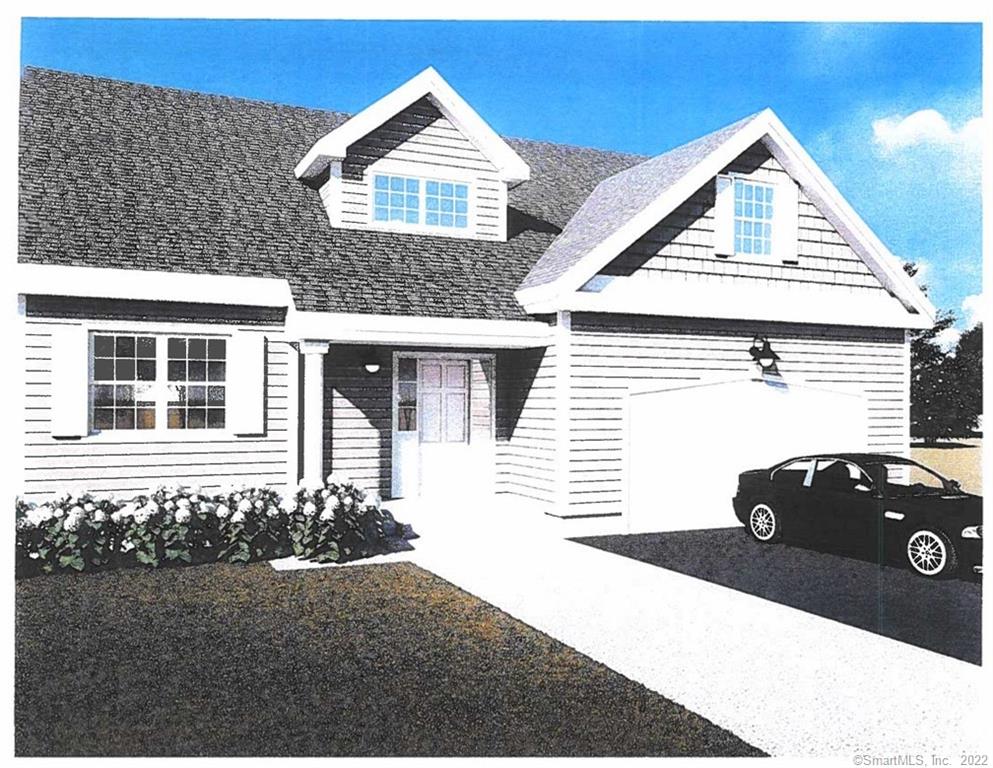
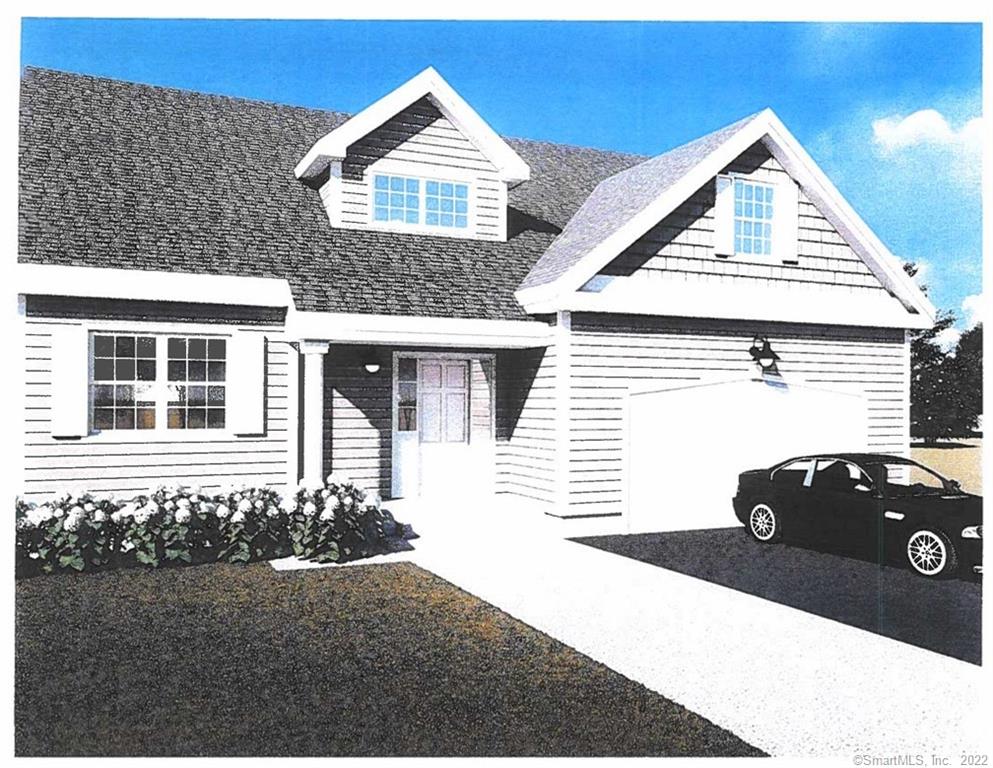
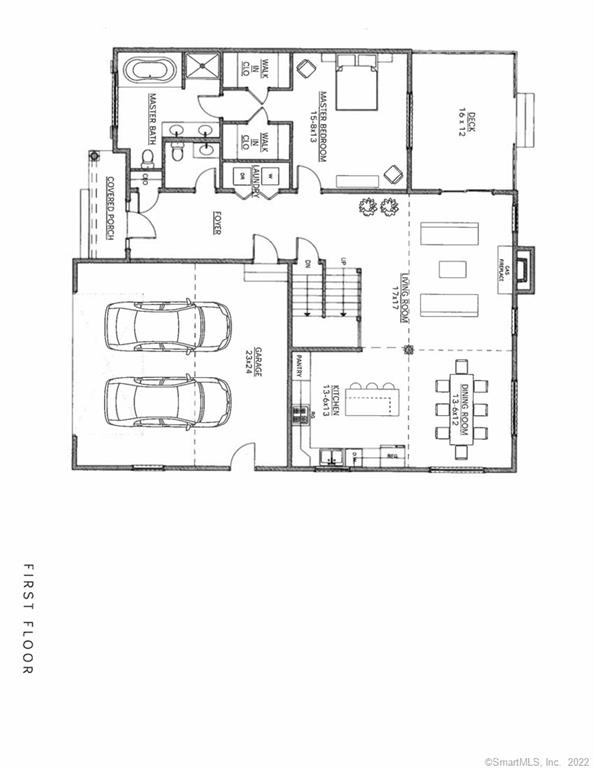
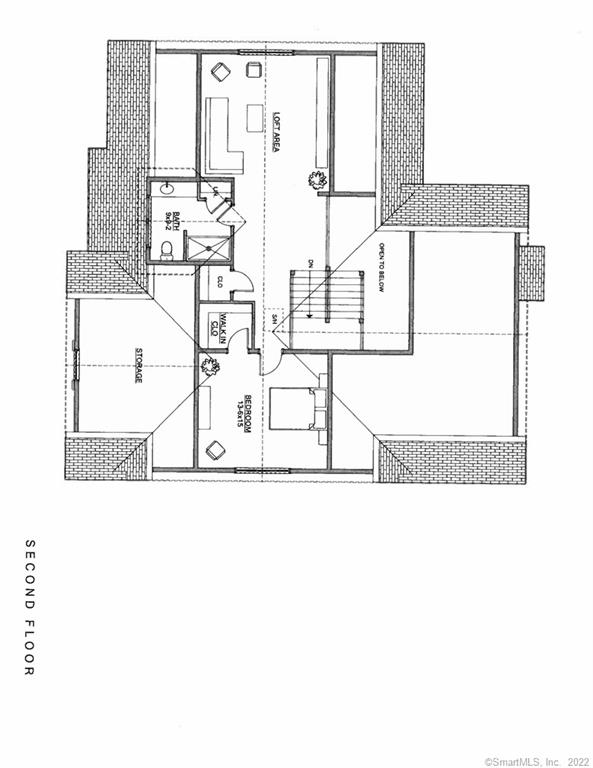
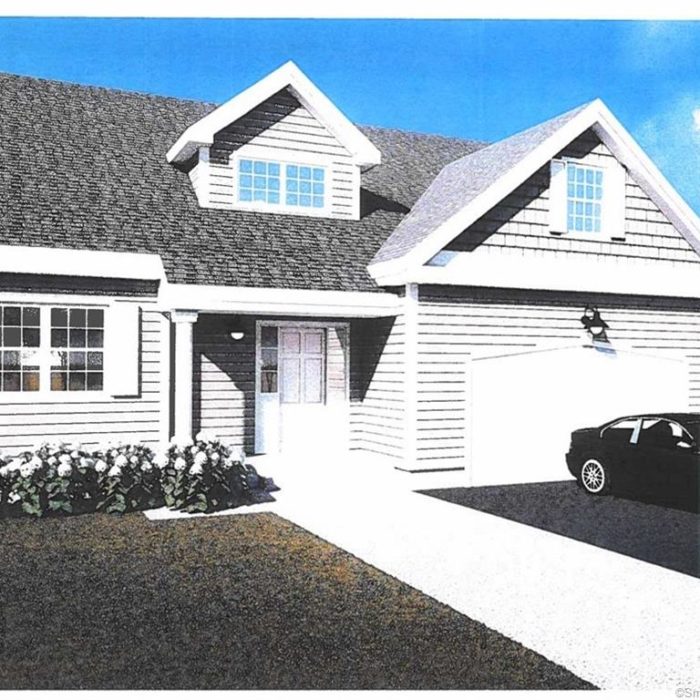
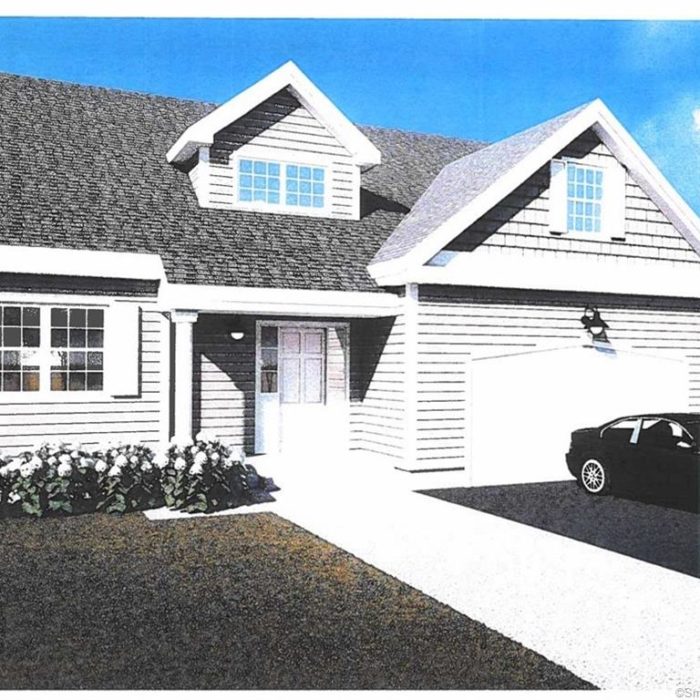
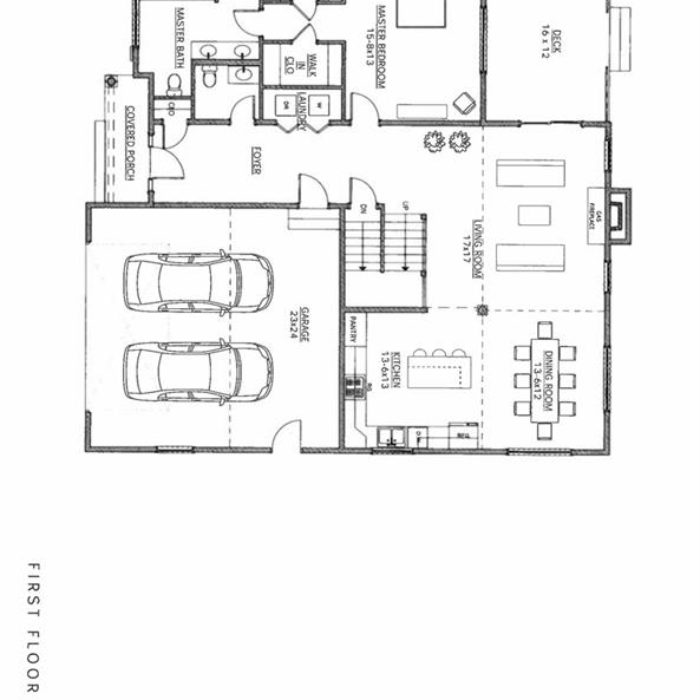
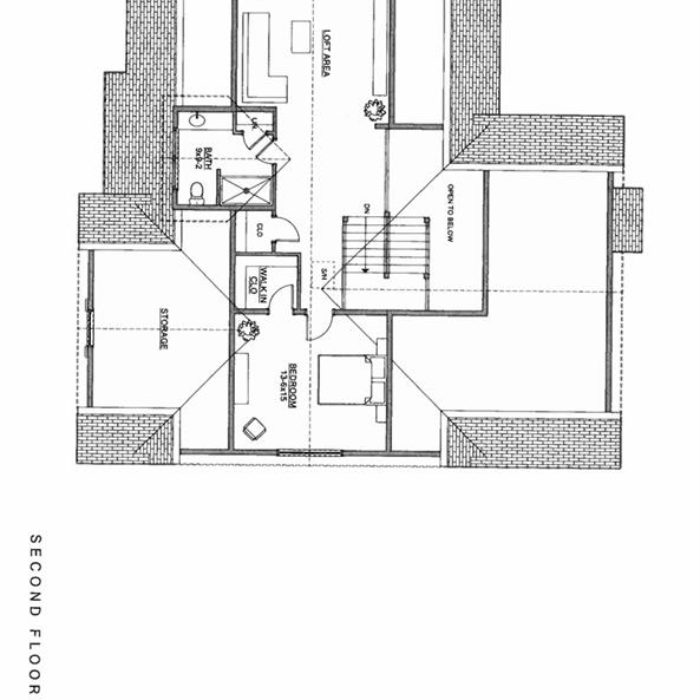
Recent Comments