Single Family For Sale
$ 275,000
- Listing Contract Date: 2023-07-06
- MLS #: 170582461
- Post Updated: 2023-07-07 02:00:03
- Bedrooms: 3
- Bathrooms: 2
- Baths Full: 2
- Area: 1630 sq ft
- Year built: 1933
- Status: Active
Description
Excellent opportunity to own a home that has been almost completely remodeled from the roof, siding, windows, gorgeous new kitchen, floors, new gas furnace, 2 new mini splits, new privacy fence and more. Come through the front door and enter the open living room, dining room and large kitchen greets you. Next room is a perfect home office or nursery which leads to what could be a primary bedroom with full bath and your private terrace with brand new jacuzzi and wood canopy/bar to enjoy. Or make this your very own game room to entertain friends and family. This completes the first floor. Second floor has 3 full bedrooms and one full bathroom. This home is a handy man special. All the materials to finish this 1600 sq. ft. home. Along with the over-sized garage.
- Last Change Type: New Listing
Rooms&Units Description
- Rooms Total: 7
- Room Count: 1
- Laundry Room Info: Lower Level
- Laundry Room Location: basement
Location Details
- County Or Parish: New London
- Neighborhood: N/A
- Directions: GPS Friendly
- Zoning: R20
- Elementary School: Per Board of Ed
- High School: Norwich Free Academy
Property Details
- Lot Description: Fence - Partial
- Parcel Number: 2031135
- Sq Ft Est Heated Above Grade: 1630
- Acres: 0.1100
- Potential Short Sale: No
- New Construction Type: No/Resale
- Construction Description: Frame,Concrete
- Basement Description: Full,Concrete Floor,Liveable Space
- Showing Instructions: Agent and owner will be showing
Property Features
- Appliances Included: Wall Oven,Microwave,Dishwasher,Washer,Electric Dryer
- Exterior Features: Hot Tub,Porch,Terrace
- Exterior Siding: Vinyl Siding
- Style: Contemporary
- Color: slat blue
- Driveway Type: Cement
- Foundation Type: Concrete
- Roof Information: Asphalt Shingle
- Cooling System: Ceiling Fans,Split System
- Heat Type: Steam,Wall Unit
- Heat Fuel Type: Natural Gas
- Parking Total Spaces: 4
- Garage Parking Info: Detached Garage,Carport
- Garages Number: 2
- Water Source: Public Water Connected
- Hot Water Description: Electric
- Attic Description: Access Via Hatch
- Waterfront Description: River,Walk to Water
- Fuel Tank Location: Non Applicable
- Attic YN: 1
- Sewage System: Public Sewer Connected
Fees&Taxes
- Property Tax: $ 5,195
- Tax Year: July 2023-June 2024
Miscellaneous
- Possession Availability: after he finds suitable housing
- Mil Rate Total: 48.640
- Mil Rate Tax District: 6.790
- Mil Rate Base: 41.850
Courtesy of
- Office Name: RE/MAX on the Bay
- Office ID: RMBA60
This style property is located in is currently Single Family For Sale and has been listed on RE/MAX on the Bay. This property is listed at $ 275,000. It has 3 beds bedrooms, 2 baths bathrooms, and is 1630 sq ft. The property was built in 1933 year.
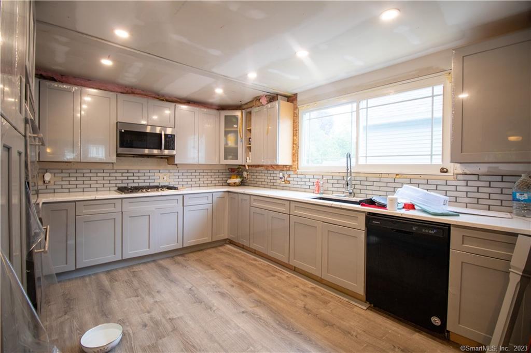
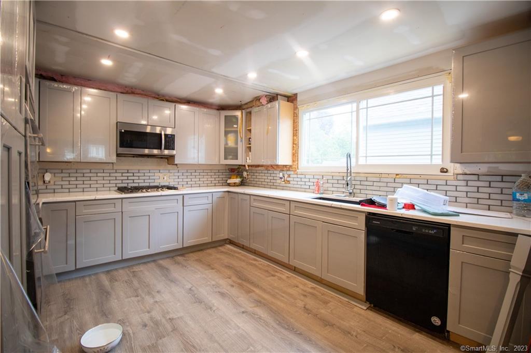
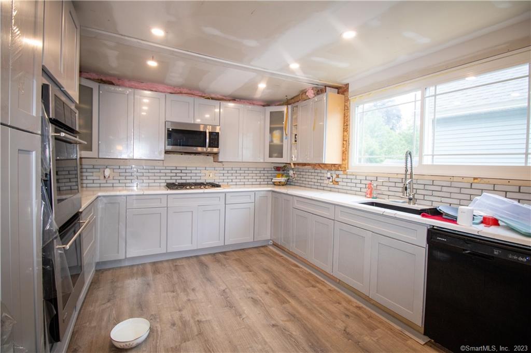
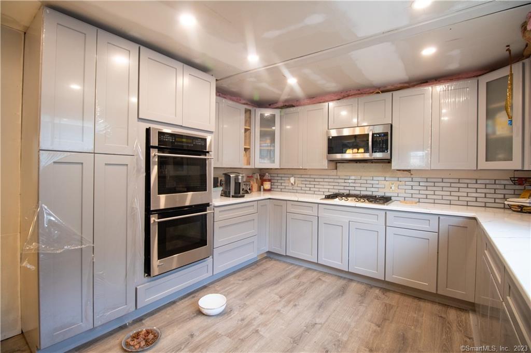
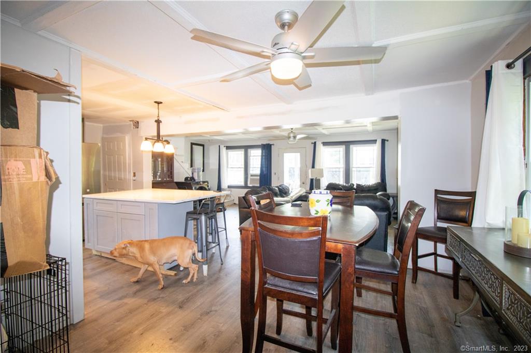
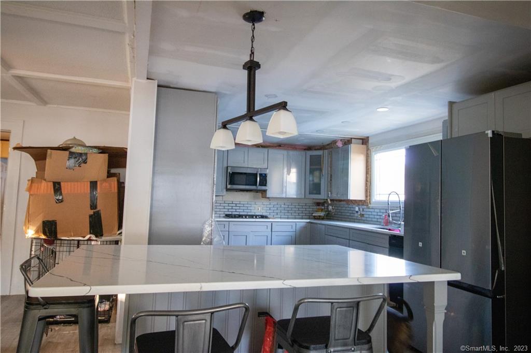
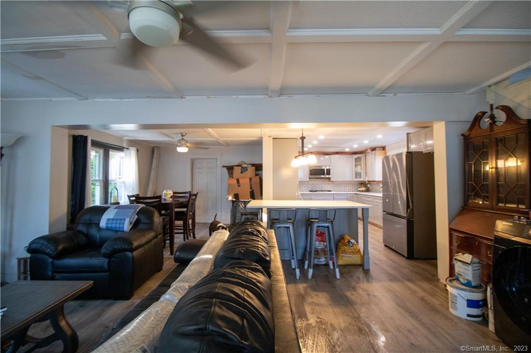
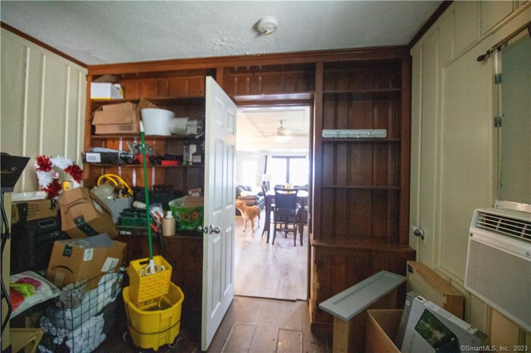
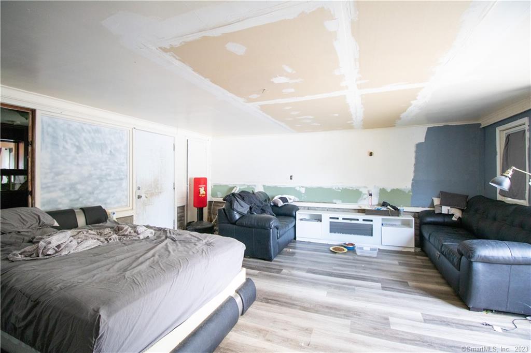
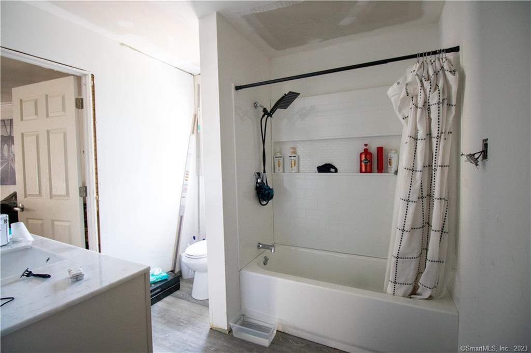
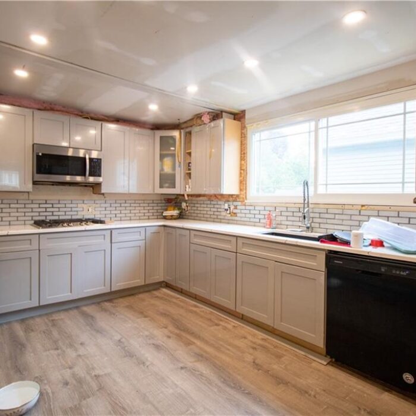
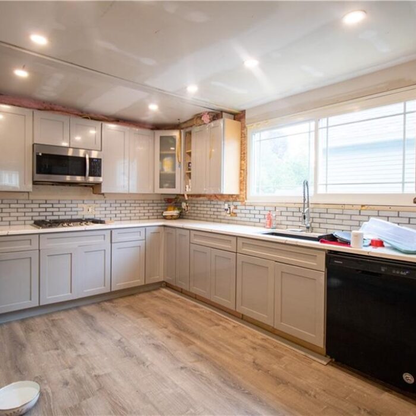
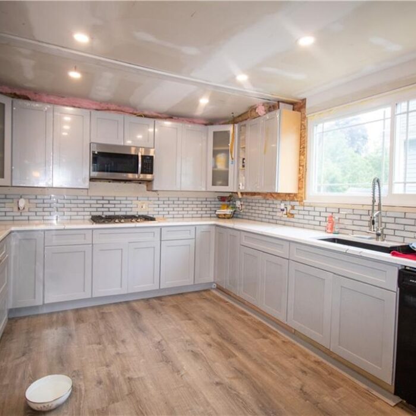
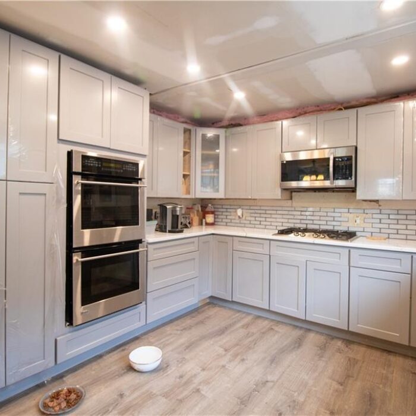
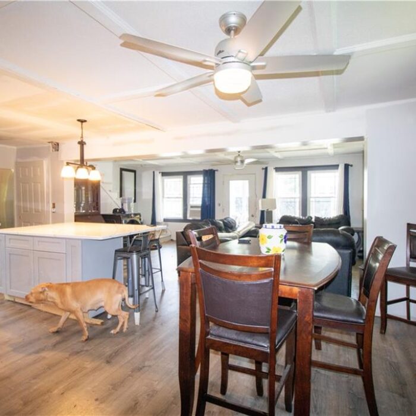
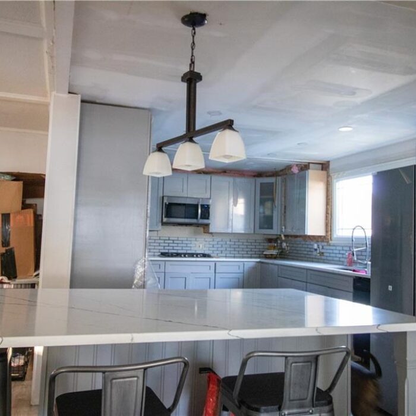
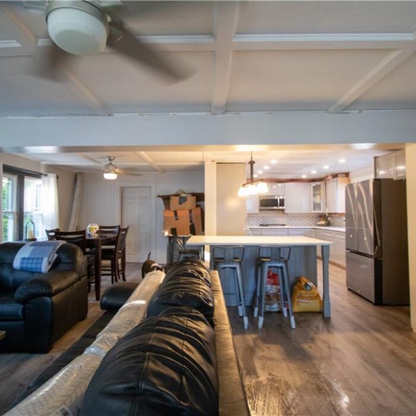
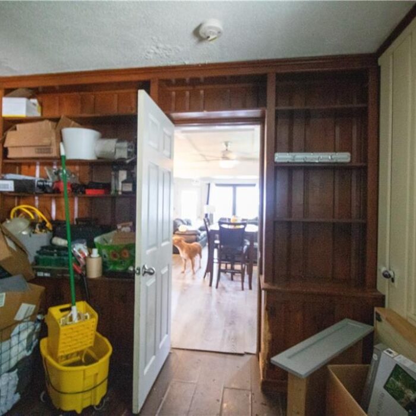
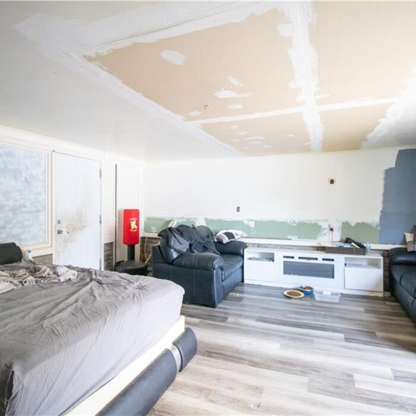
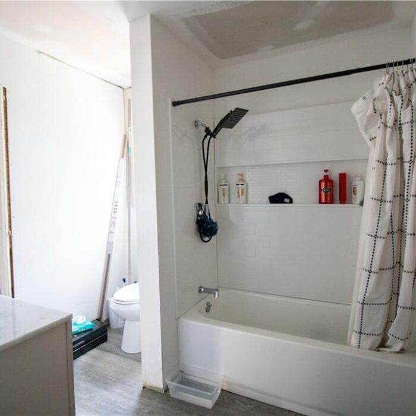
Recent Comments