Single Family For Sale
$ 149,900
- Listing Contract Date: 2023-01-26
- MLS #: 170546911
- Post Updated: 2023-03-04 09:51:04
- Bedrooms: 4
- Bathrooms: 2
- Baths Full: 2
- Area: 1200 sq ft
- Year built: 1927
- Status: Closed
Description
Bring your toolkit & vision to this 4 bedroom 2 bath colonial on the Montville/Waterford border. The lower level has an open concept with a large kitchen & dining room, living room, and first floor bath with a stand-up shower. Upstairs includes 2 larger bedrooms on the left and 2 smaller bedrooms on the right, all sharing a full bath with clawfoot tub/shower combo. This property also includes a large unfinished attic, a walk-out basement, and is sitting on an almost 1/2 acre lot. Conveniently located within close proximity to local shops & restaurants, only 5 miles from Mohegan Sun Casino, and less than 10 miles from Backus Hospital, L&M Hospital, Groton Sub Base, and Electric Boat. This property is ready for your personal touches and could be perfect for an owner occupant, investor, or flipper. Cash, rehab, or non-QM loans only, property to be sold as-is.
- Last Change Type: Closed
Rooms&Units Description
- Rooms Total: 7
- Room Count: 7
- Laundry Room Info: Lower Level
Location Details
- County Or Parish: New London
- Neighborhood: Uncasville
- Directions: From I-395: Exit 6, left onto CT-163 S. Straight onto Depot Rd, right onto Lathrop Rd. House is 1/2 mile down on the left.
- Zoning: R20
- Elementary School: Per Board of Ed
- High School: Per Board of Ed
Property Details
- Lot Description: Sloping Lot
- Parcel Number: 1805892
- Sq Ft Est Heated Above Grade: 1200
- Acres: 0.4600
- Potential Short Sale: No
- New Construction Type: No/Resale
- Construction Description: Frame
- Basement Description: Full With Walk-Out,Unfinished,Interior Access
- Showing Instructions: Please use ShowingTime.
Property Features
- Nearby Amenities: Basketball Court,Lake,Park,Playground/Tot Lot,Public Rec Facilities,Public Transportation,Shopping/Mall
- Appliances Included: None
- Interior Features: Cable - Available
- Exterior Features: Gutters,Porch-Enclosed,Shed
- Exterior Siding: Asbestos
- Style: Colonial
- Driveway Type: Paved
- Foundation Type: Stone
- Roof Information: Asphalt Shingle
- Cooling System: None
- Heat Type: Baseboard,Hot Air
- Heat Fuel Type: Electric,Oil
- Parking Total Spaces: 2
- Garage Parking Info: Detached Garage
- Garages Number: 1
- Water Source: Public Water Connected
- Hot Water Description: Electric
- Attic Description: Access Via Hatch
- Waterfront Description: Not Applicable
- Fuel Tank Location: In Basement
- Attic YN: 1
- Seating Capcity: Under Contract
- Sewage System: Public Sewer Connected
Fees&Taxes
- Property Tax: $ 2,504
- Tax Year: July 2022-June 2023
Miscellaneous
- Possession Availability: Negotiable
- Mil Rate Total: 26.710
- Mil Rate Base: 26.710
- Virtual Tour: https://app.immoviewer.com/landing/unbranded/63d2fd6f93c1d01a8fd1ab8e
- Financing Used: Cash
- Display Fair Market Value YN: 1
Courtesy of
- Office Name: RE/MAX on the Bay
- Office ID: RMBA60
This style property is located in is currently Single Family For Sale and has been listed on RE/MAX on the Bay. This property is listed at $ 149,900. It has 4 beds bedrooms, 2 baths bathrooms, and is 1200 sq ft. The property was built in 1927 year.
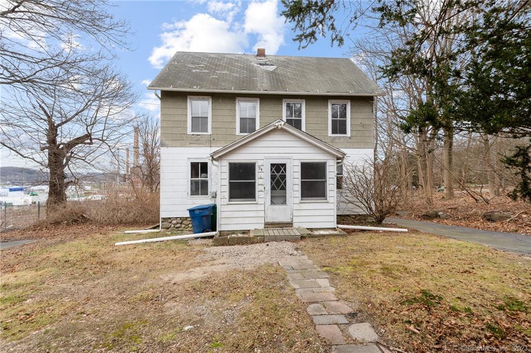
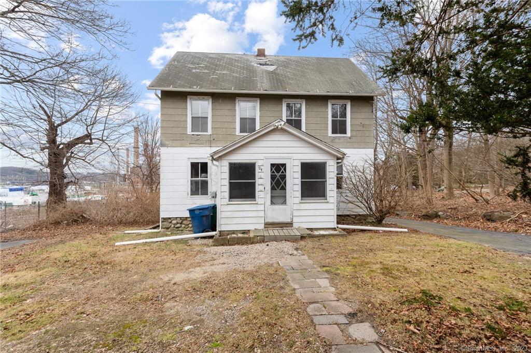
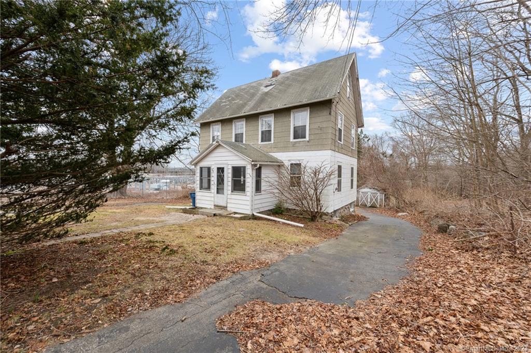
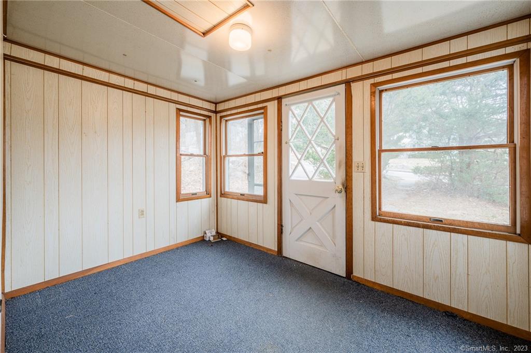
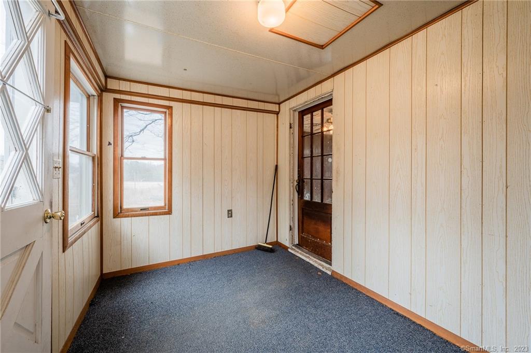
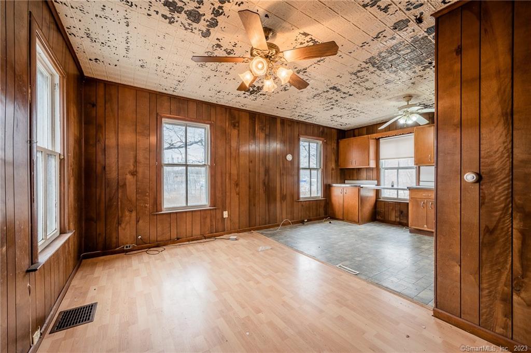
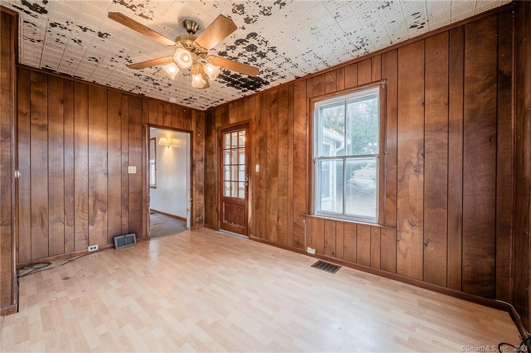
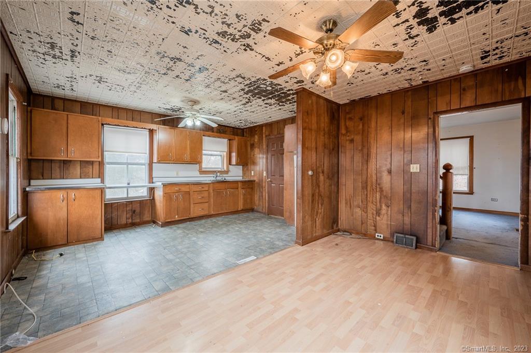
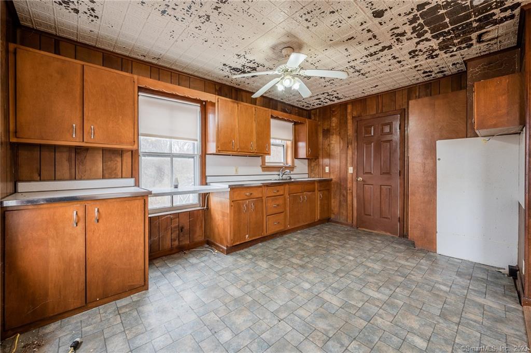
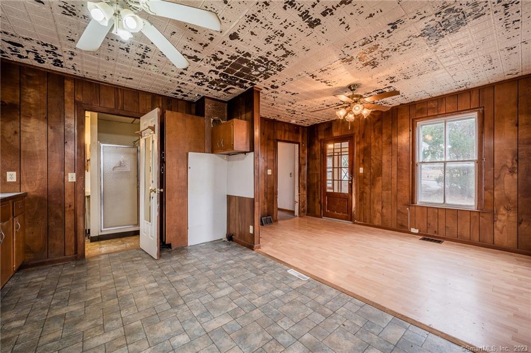
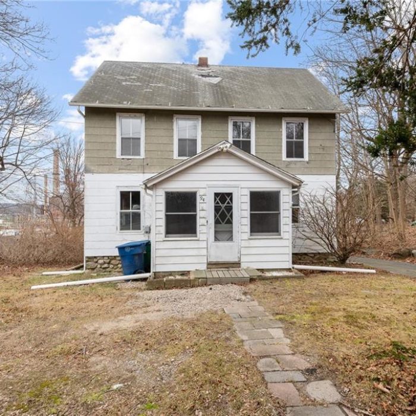
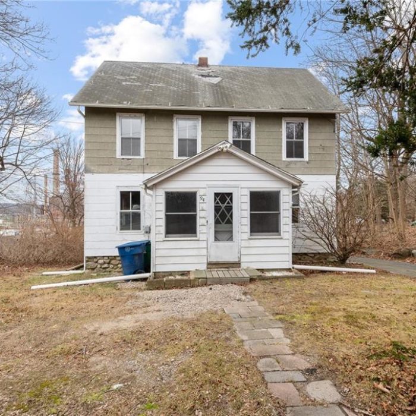
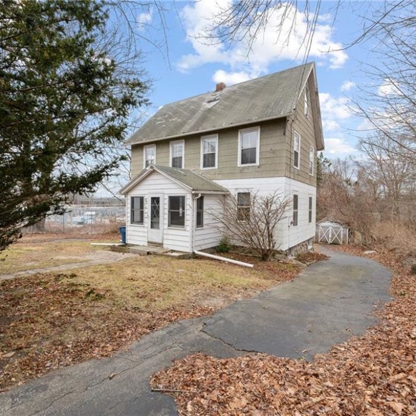
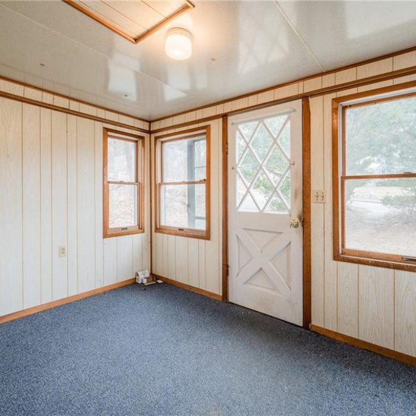
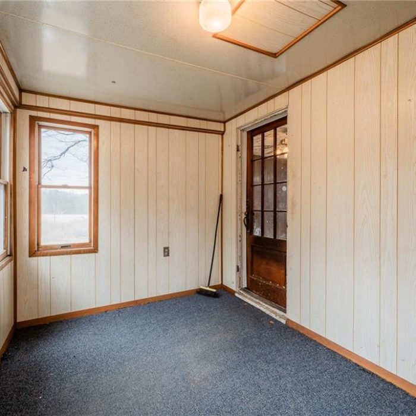
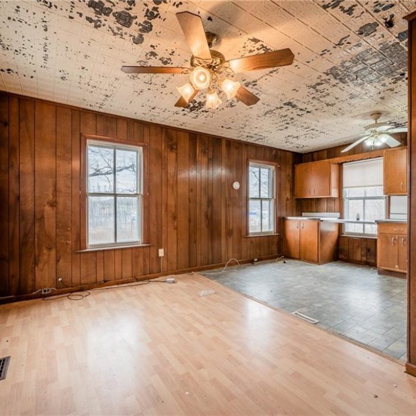
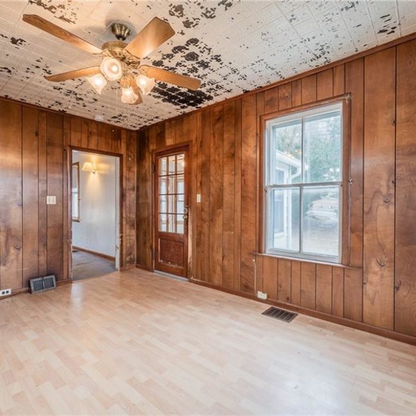
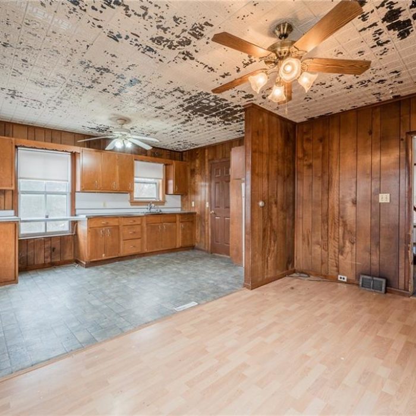
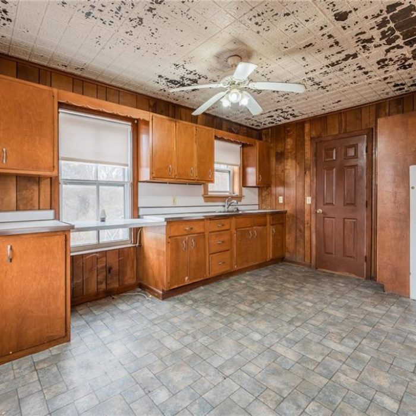
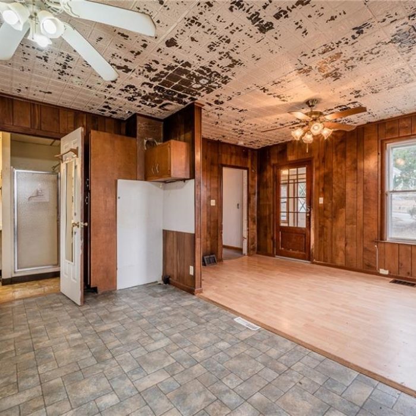
Recent Comments