Condo/Co-Op For Sale
$ 309,900
- Listing Contract Date: 2023-08-02
- MLS #: 170585627
- Post Updated: 2023-08-06 14:00:05
- Bedrooms: 2
- Bathrooms: 3
- Baths Full: 2
- Baths Half: 1
- Area: 2156 sq ft
- Year built: 1985
- Status: Active
- Type: Condominium
Description
Welcome to 93 The Laurels, a nicely maintained and updated townhouse unit. The first floor provides the kitchen with granite counters and stainless steel appliances, the open living and dining room with hardwood floors, fireplace and access to your back deck. Upstairs you’ll find the primary bedroom with updated en-suite bath, and a private balcony overlooking the backyard; as well as the second bedroom and another updated full bath. The laundry is located on the main floor with the guest half bath. Downstairs you’ll find a large finished bonus room – the possibilities abound. An attached one car garage completes this unit. A short walk from the pool and pool house! Easy access to I-91 and all of the amenities Enfield has to offer.
- Last Change Type: New Listing
Rooms&Units Description
- Unit Number: 93
- Total Numof Units: 128
- Levels In Unit: 3
- Rooms Total: 4
- Room Count: 5
- Rooms Additional: Bonus Room
- Laundry Room Info: Main Level
Location Details
- County Or Parish: Hartford
- Neighborhood: N/A
- Directions: GPS Friendly
- Zoning: R44
- Elementary School: Per Board of Ed
- High School: Per Board of Ed
Property Details
- Lot Description: On Cul-De-Sac,Level Lot,Lightly Wooded
- Parcel Number: 1812823
- Sq Ft Est Heated Above Grade: 1436
- Sq Ft Est Heated Below Grade: 720
- Potential Short Sale: No
- Complex Name: Laurel Hollow
- New Construction Type: No/Resale
- Construction Description: Frame
- Basement Description: Full,Partially Finished,Storage
- Showing Instructions: Go & Show
Property Features
- Association Amenities: Club House,Pool
- Energy Features: Storm Doors
- Nearby Amenities: Medical Facilities,Park,Shopping/Mall
- Appliances Included: Oven/Range,Microwave,Refrigerator,Dishwasher,Disposal,Washer,Dryer
- Interior Features: Auto Garage Door Opener,Cable - Pre-wired
- Exterior Features: Balcony,Deck
- Exterior Siding: Wood
- Style: Townhouse
- Color: Tan
- Cooling System: Central Air
- Heat Type: Hot Air
- Heat Fuel Type: Natural Gas
- Parking Total Spaces: 1
- Garage Parking Info: Attached Garage,Driveway,Paved
- Garages Number: 1
- Water Source: Public Water Connected
- Hot Water Description: Natural Gas
- Attic Description: Access Via Hatch
- Fireplaces Total: 1
- Waterfront Description: Not Applicable
- Fuel Tank Location: Non Applicable
- Swimming Pool YN: 1
- Pool Description: Pool House,In Ground Pool
- Pets Allowed YNA: Restrictions
- Attic YN: 1
- Seating Capcity: Coming Soon
- Sewage System: Public Sewer Connected
Fees&Taxes
- Association Fee Includes: $ 0
- HOAYN: 1
- HOA Fee Amount: 283
- HOA Fee Frequency: Monthly
- Property Tax: $ 5,168
- Tax Year: July 2023-June 2024
Miscellaneous
- Possession Availability: Immediate
- Mil Rate Total: 34.360
- Mil Rate Tax District: 3.800
- Mil Rate Base: 30.560
Courtesy of
- Office Name: RE/MAX on the Bay
- Office ID: RMBA60
This Condominium style property is located in is currently Condo/Co-Op For Sale and has been listed on RE/MAX on the Bay. This property is listed at $ 309,900. It has 2 beds bedrooms, 3 baths bathrooms, and is 2156 sq ft. The property was built in 1985 year.
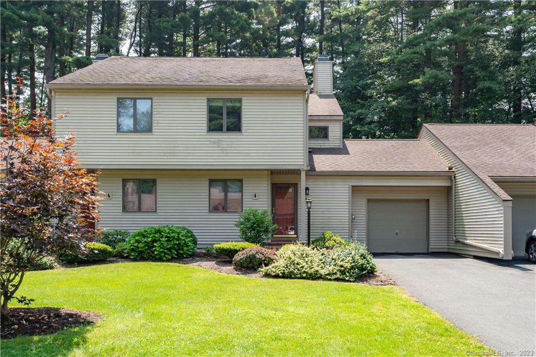
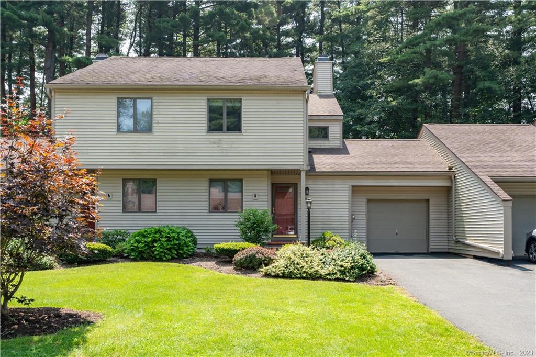
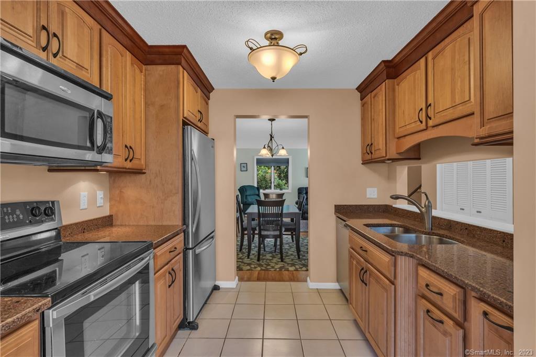
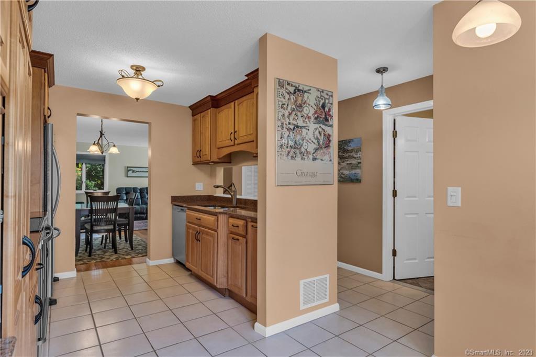
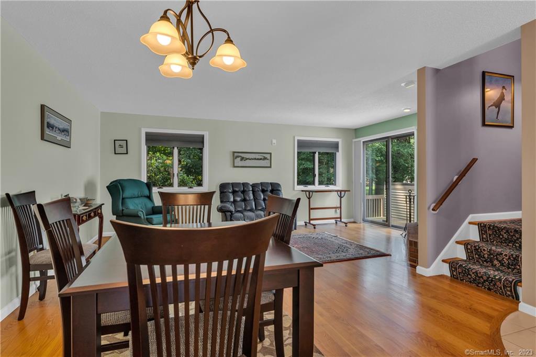
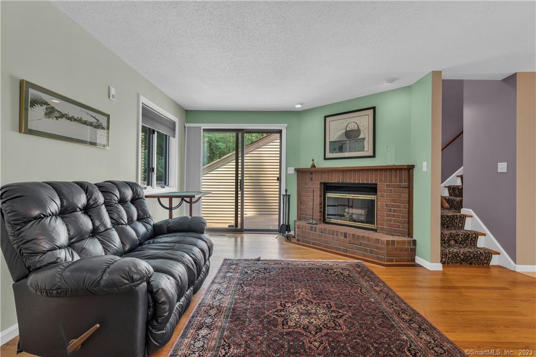
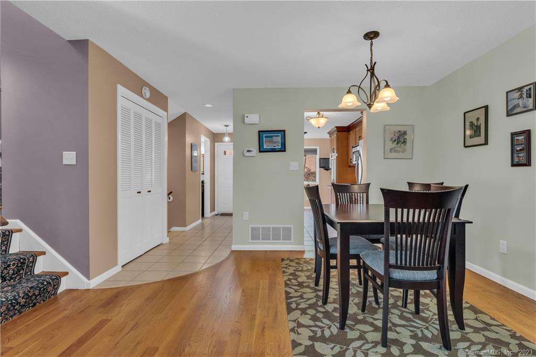
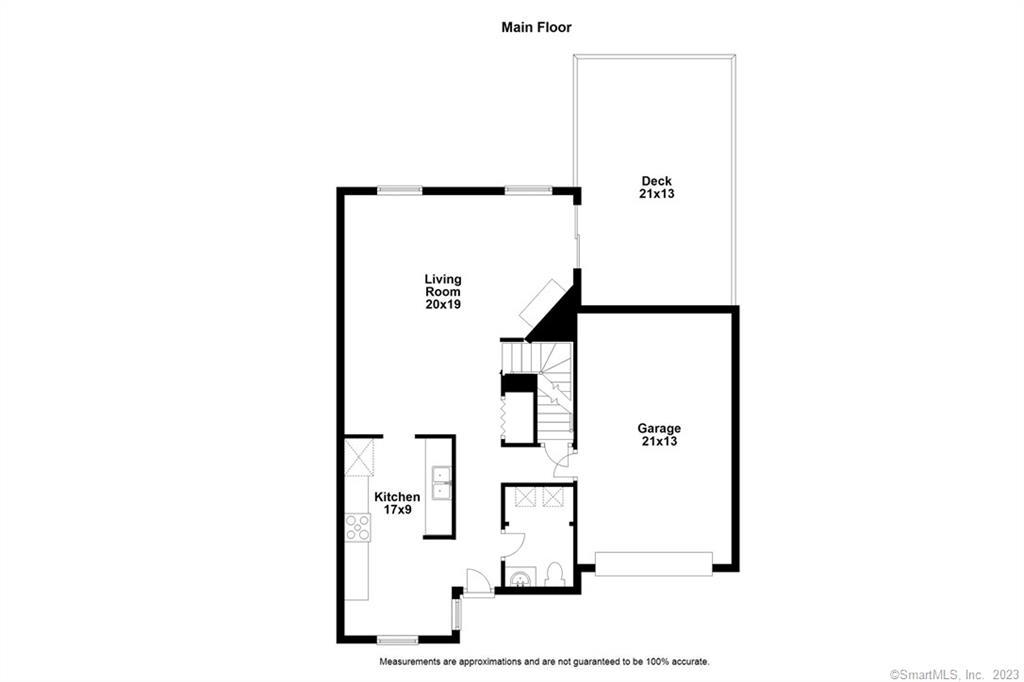
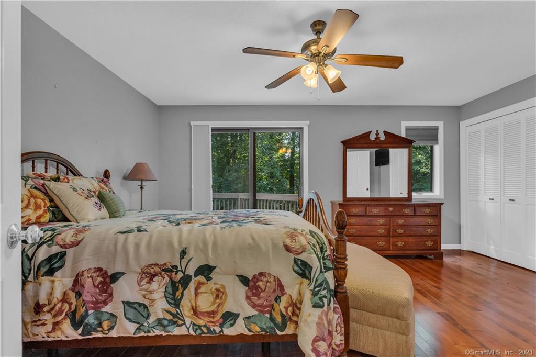
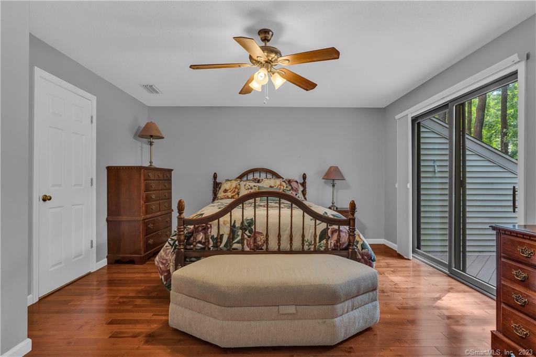
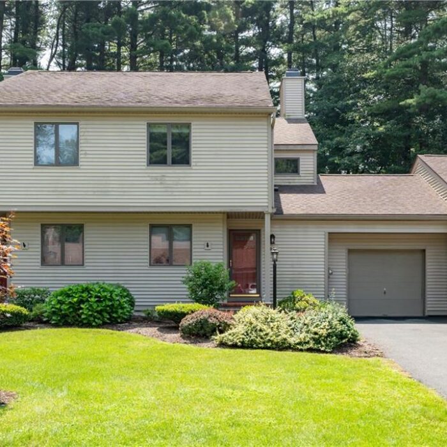
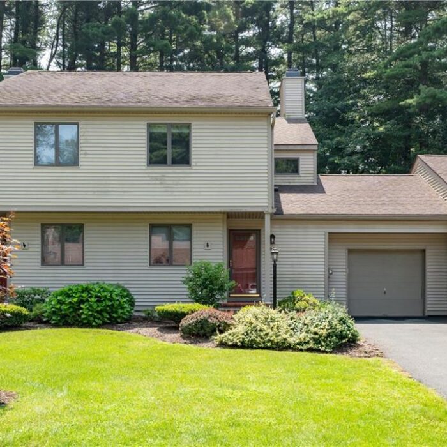
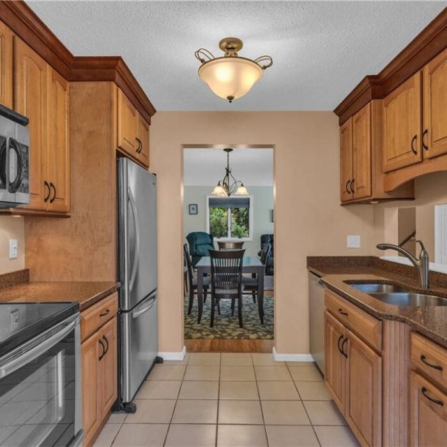
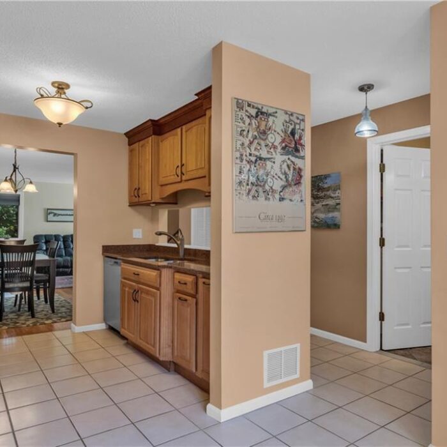
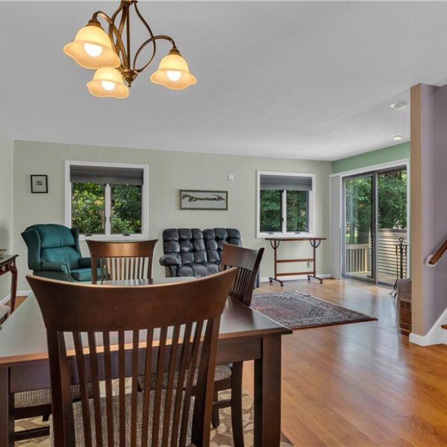
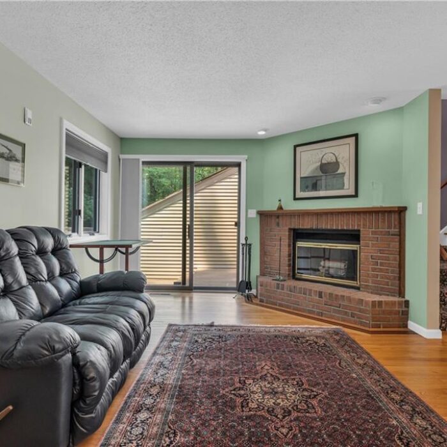
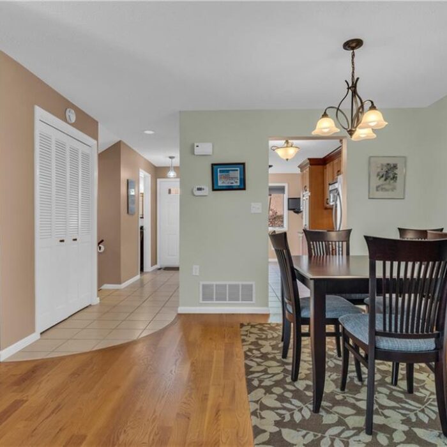
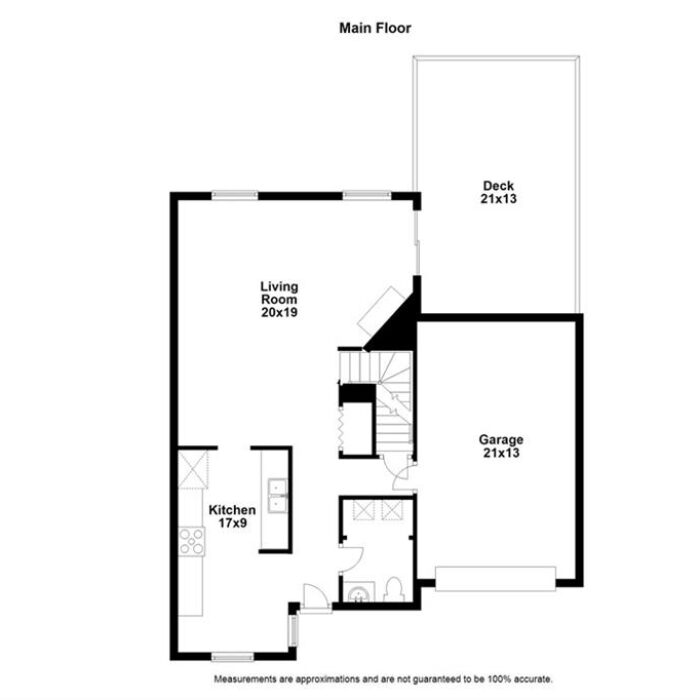
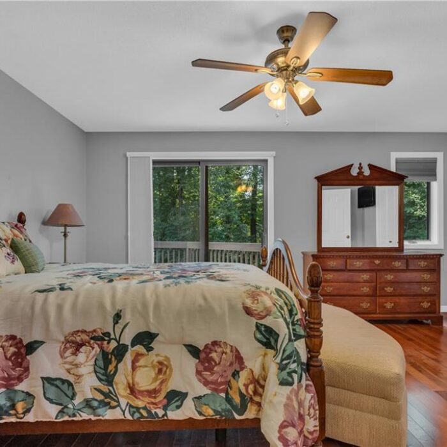
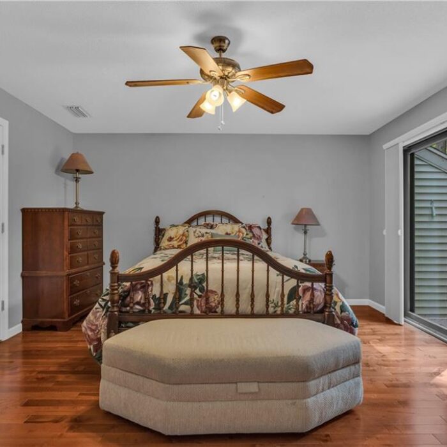
Recent Comments