Single Family For Sale
$ 619,900
- Listing Contract Date: 2023-01-17
- MLS #: 170544985
- Post Updated: 2023-02-26 05:51:03
- Bedrooms: 5
- Bathrooms: 3
- Baths Full: 3
- Area: 3454 sq ft
- Year built: 2000
- Status: Closed
Description
Welcome home to this meticulously maintained and beautifully updated Colonial. Peacefully situated on a cul-de-sac, the home is slightly set back on a 2.66 acre lot. A quiet and established neighborhood centrally located with easy access to area highways and stores. Step inside to a bright and open space with gleaming hardwood floors and freshly painted with neutral color tones. A formal dining room to the right and living/family room combo to the left. Cozy up to the highly efficient, thermostat-controlled pellet stove. The stunning eat-in kitchen is the heart of this home. Nicely appointed with granite, timeless subway tile, brushed nickel hardware, stainless appliances, island and a large window overlooking the private backyard. An office, 6th bedroom or den and a full bath/laundry room complete this main level. A wide second floor hallway leads to 5 spacious bedrooms. The master features a vaulted ceiling, 4 large windows, walk-in and secondary closets and en-suite. The newly finished, walk-out basement has luxury vinyl floors, recessed lights and offers versatile space for any of your needs, while the unfinished side of the basement could serve as a great workshop. There is an abundance of storage throughout this home. The expansive back yard with deck and fire-pit is great for those large gatherings… Truly turn-key and proudly awaiting it’s new owners! 3-D Virtual Tour –> https://my.matterport.com/show/?m=HhxwDZD4SD5&mls=1
- Last Change Type: Closed
Rooms&Units Description
- Rooms Total: 11
- Room Count: 11
- Laundry Room Info: Main Level
Location Details
- County Or Parish: New London
- Neighborhood: N/A
- Directions: GPS. Spithead Rd to Ina Blvd.
- Zoning: R-20
- Elementary School: Oswegatchie
- Middle Jr High School: Clark Lane
- High School: Waterford
Property Details
- Lot Description: On Cul-De-Sac
- Parcel Number: 1589148
- Sq Ft Est Heated Above Grade: 2954
- Sq Ft Est Heated Below Grade: 500
- Acres: 2.6600
- Potential Short Sale: No
- New Construction Type: No/Resale
- Construction Description: Frame
- Basement Description: Full With Walk-Out,Partially Finished,Walk-out
- Showing Instructions: Showing Time
Property Features
- Energy Features: Thermopane Windows
- Nearby Amenities: Golf Course,Library,Medical Facilities,Park,Private School(s),Public Pool,Shopping/Mall,Tennis Courts
- Appliances Included: Oven/Range,Microwave,Range Hood,Refrigerator,Dishwasher
- Interior Features: Auto Garage Door Opener,Cable - Available,Open Floor Plan
- Exterior Features: Deck,Gutters,Underground Utilities
- Exterior Siding: Vinyl Siding
- Style: Colonial
- Foundation Type: Concrete
- Roof Information: Asphalt Shingle
- Cooling System: Wall Unit
- Heat Type: Baseboard
- Heat Fuel Type: Oil
- Garage Parking Info: Attached Garage
- Garages Number: 2
- Water Source: Public Water Connected
- Hot Water Description: Domestic
- Attic Description: Access Via Hatch
- Waterfront Description: Not Applicable
- Fuel Tank Location: In Basement
- Attic YN: 1
- Seating Capcity: Under Contract
- Sewage System: Septic
Fees&Taxes
- Property Tax: $ 7,776
- Tax Year: July 2022-June 2023
Miscellaneous
- Possession Availability: 30-60
- Mil Rate Total: 27.560
- Mil Rate Base: 27.560
- Virtual Tour: https://my.matterport.com/show/?m=HhxwDZD4SD5&mls=1
- Financing Used: Cash
- Display Fair Market Value YN: 1
Courtesy of
- Office Name: RE/MAX on the Bay
- Office ID: RMBA60
This style property is located in is currently Single Family For Sale and has been listed on RE/MAX on the Bay. This property is listed at $ 619,900. It has 5 beds bedrooms, 3 baths bathrooms, and is 3454 sq ft. The property was built in 2000 year.
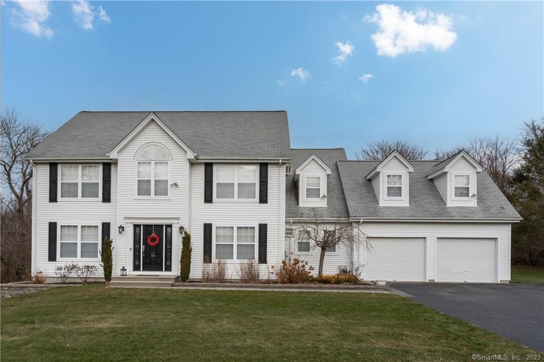
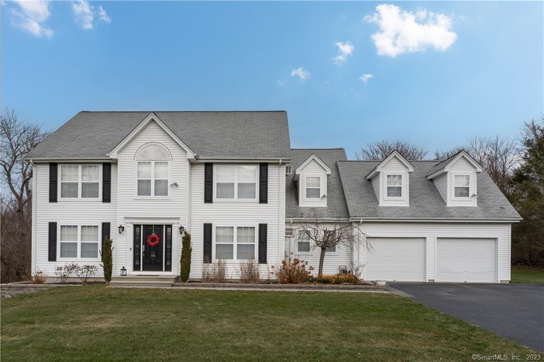
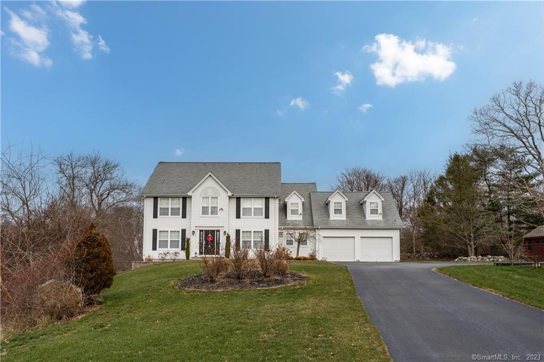
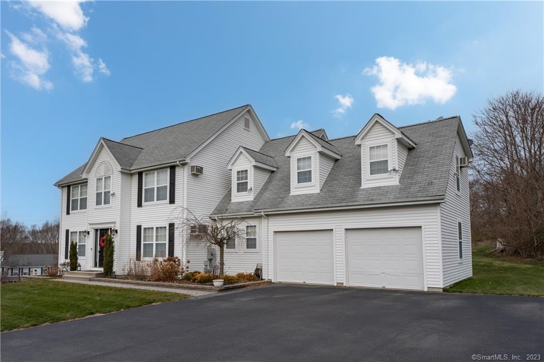
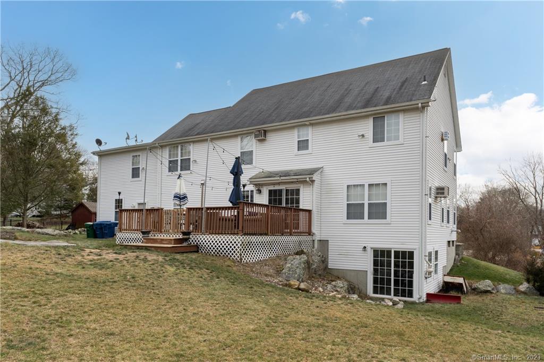
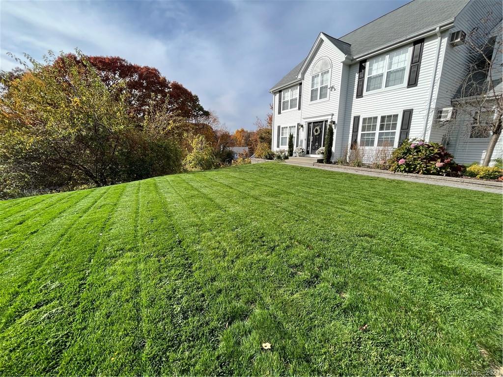
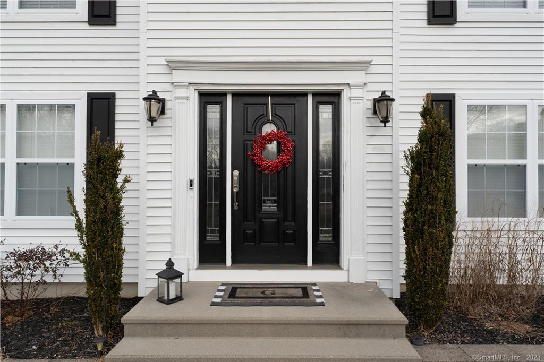
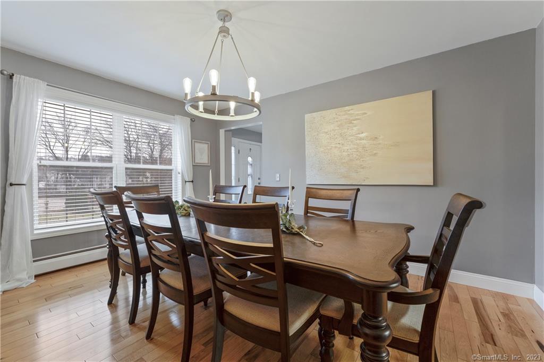
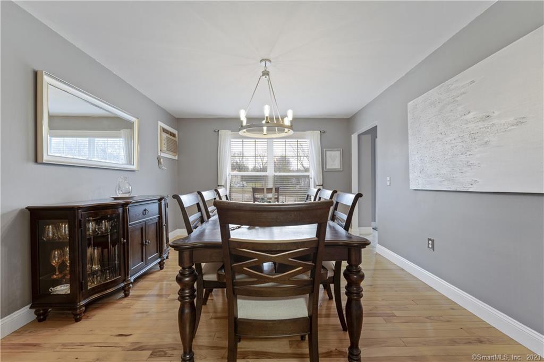
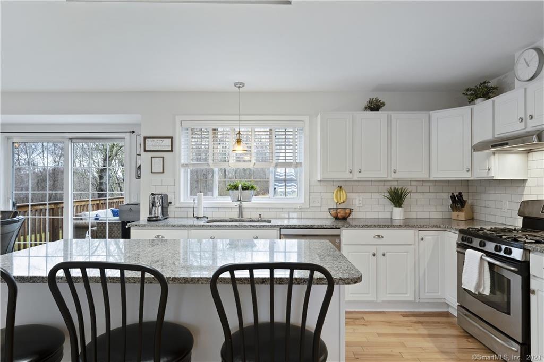
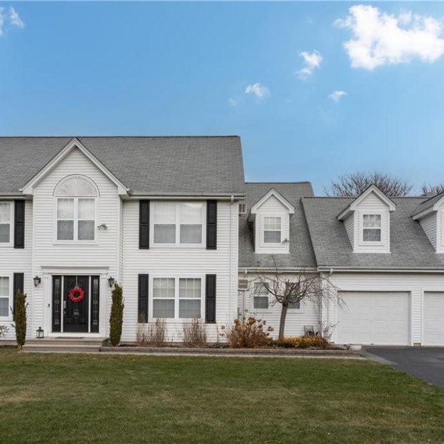
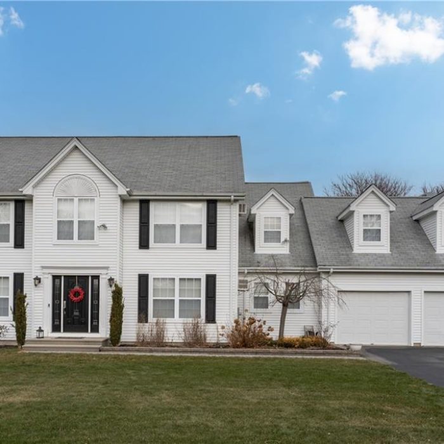
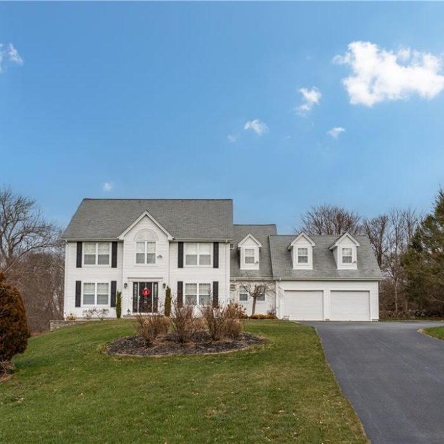
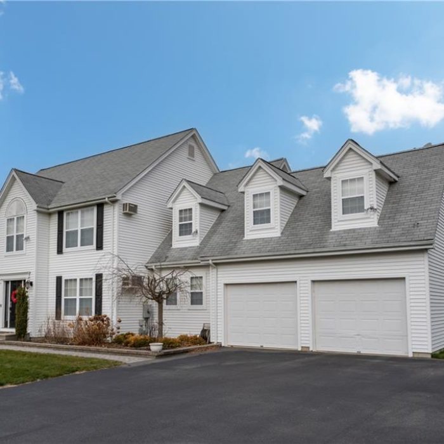

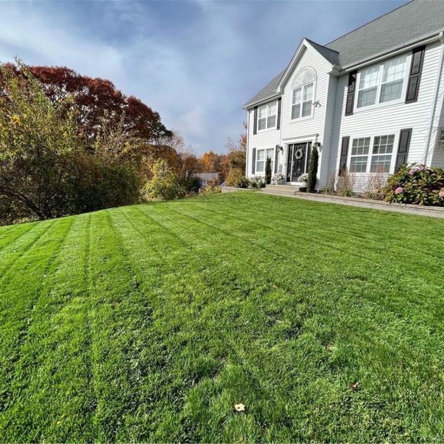
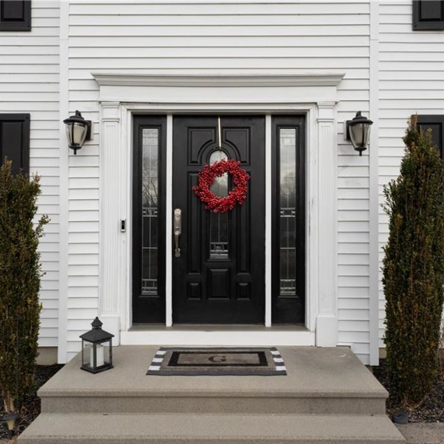
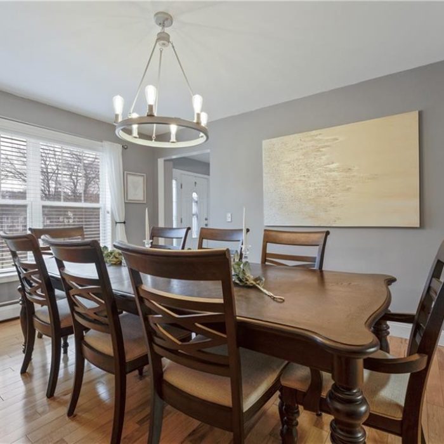
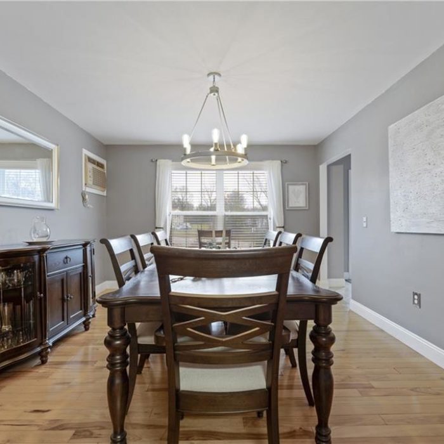
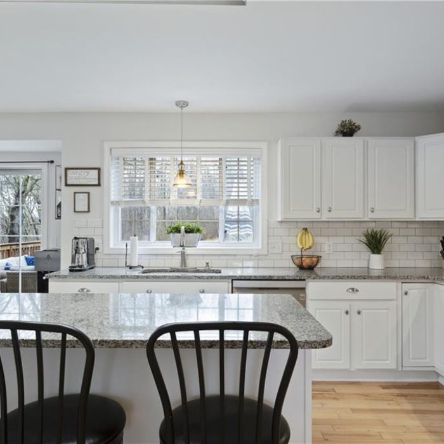
Recent Comments