Single Family For Sale
$ 1,300,000
- Listing Contract Date: 2023-01-25
- MLS #: 170546280
- Post Updated: 2023-02-01 19:24:20
- Bedrooms: 2
- Bathrooms: 1
- Baths Full: 1
- Area: 1831 sq ft
- Year built: 1896
- Status: Active
Description
If you are looking for a special property in a charming New England town, welcome to TIMTTOR (This Is My Time To Relax), an 1896 Carriage House. This lovely, private .64-acre shoreline property is wonderfully situated in the heart of Niantic Village. stroll to beaches, parks, and down Main Street for boutique shopping, restaurants, bakeries, and breweries, or continue your stroll on the waterfront boardwalk. Pass through the gates of TIMTTOR into this enchanting property once owned by American Impressionist painter Roger Dennis. Dennis, a member of the Old Lyme art colony, was well-known for his landscape paintings, and these grounds reflect that, boasting English gardens, natural outdoor living spaces, stone walls, and mature perennials. The bluestone terrace, propane fire pit table, and propane Weber grill sitting under a grand pergola, with a Jacuzzi hot tub, fieldstone outdoor shower, and gourmet kitchen with Wolf dual fuel stove all make this home a hidden gem perfect for entertaining. Additional expansion in the attic with bedroom and plumbed bathroom. Outbuildings include an antique potting shed, a tool shed, and a detached garage with a workbench.
- Last Change Type: New Listing
Rooms&Units Description
- Rooms Total: 5
- Room Count: 1
- Laundry Room Info: Main Level
Location Details
- County Or Parish: New London
- Neighborhood: Niantic
- Directions: 9 Columbus Ave., Niantic, CT 06357
- Zoning: R40
- Elementary School: Per Board of Ed
- High School: East Lyme
Property Details
- Lot Description: Secluded,Level Lot,Lightly Wooded,Fence - Full,Fence - Electric Pet,Professionally Landscaped
- Parcel Number: 1467111
- Sq Ft Est Heated Above Grade: 1831
- Acres: 0.6400
- Potential Short Sale: No
- New Construction Type: No/Resale
- Construction Description: Frame,Stone
- Basement Description: Full With Hatchway,Crawl Space,Heated,Cooled,Interior Access,Sump Pump
- Showing Instructions: 12 Hr Min. Notice, Alarm on Property, Smart Home Device Present, Video Monitoring on Premises
Property Features
- Energy Features: Generator,Humidistat,Ridge Vents,Storm Windows,Thermopane Windows
- Nearby Amenities: Golf Course,Health Club,Library,Park,Public Pool,Public Rec Facilities,Public Transportation,Tennis Courts
- Appliances Included: Gas Cooktop,Gas Range,Microwave,Range Hood,Refrigerator,Freezer,Dishwasher,Disposal,Washer,Dryer
- Exterior Features: Barn,Breezeway,Deck,Garden Area,Grill,Hot Tub,Patio,Porch-Enclosed,Underground Utilities
- Exterior Siding: Stone,Wood,Stucco
- Style: Antique,Tudor
- Driveway Type: Private,Crushed Stone,Gravel
- Foundation Type: Stone
- Roof Information: Asphalt Shingle,Wood Shingle
- Cooling System: Attic Fan,Central Air,Zoned
- Heat Type: Hot Air,Zoned
- Heat Fuel Type: Oil
- Garage Parking Info: Attached Garage,Detached Garage,Unpaved
- Garages Number: 2
- Water Source: Public Water Connected
- Hot Water Description: Electric
- Attic Description: Partially Finished,Heated,Floored
- Exclusions: All personal property
- Fireplaces Total: 1
- Waterfront Description: Not Applicable
- Fuel Tank Location: In Basement
- Attic YN: 1
- Sewage System: Public Sewer Connected
Fees&Taxes
- Property Tax: $ 6,315
- Tax Year: July 2022-June 2023
Miscellaneous
- Possession Availability: COE
- Mil Rate Total: 23.840
- Mil Rate Base: 23.840
- Virtual Tour: https://app.immoviewer.com/landing/unbranded/63d1a9c493c1d01a8fd1a219
- Display Fair Market Value YN: 1
Courtesy of
- Office Name: Homelister, Inc
- Office ID: JDSR140
This style property is located in is currently Single Family For Sale and has been listed on RE/MAX on the Bay. This property is listed at $ 1,300,000. It has 2 beds bedrooms, 1 bath bathrooms, and is 1831 sq ft. The property was built in 1896 year.
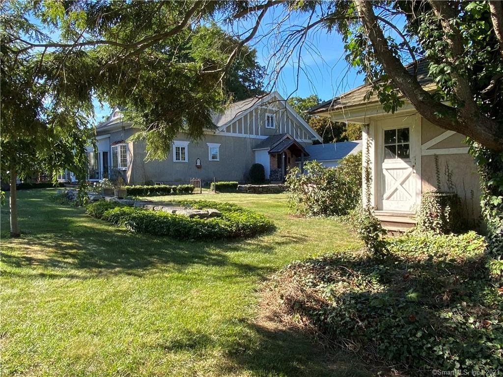
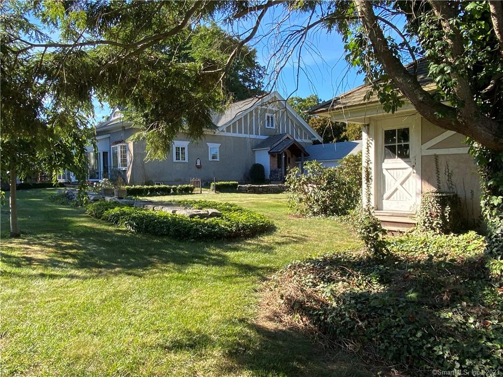
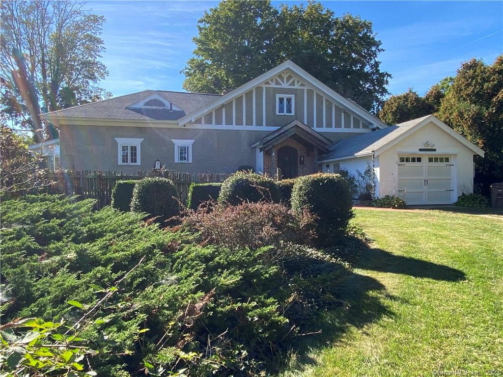
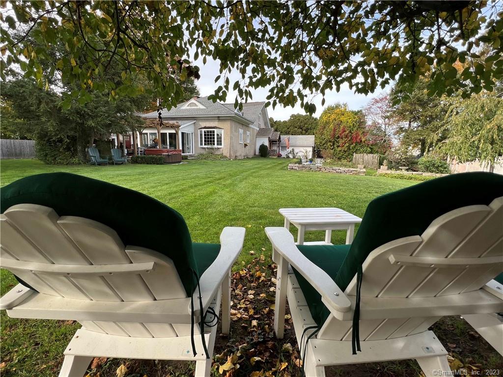
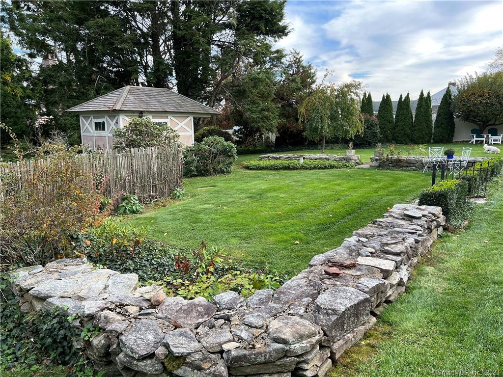
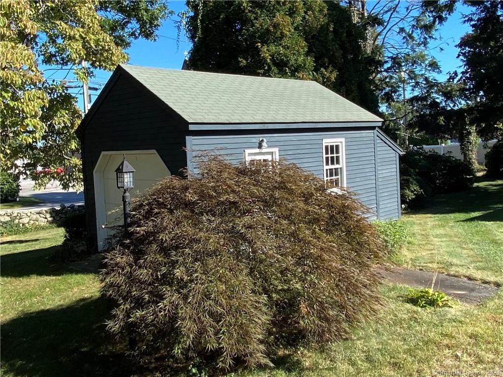
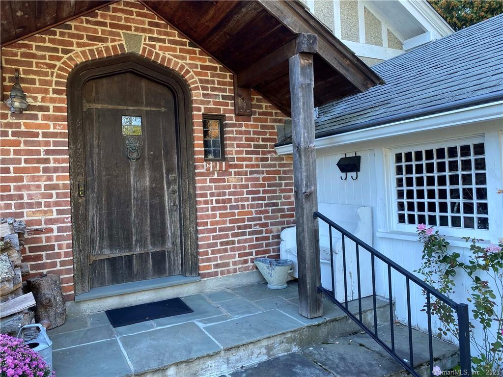
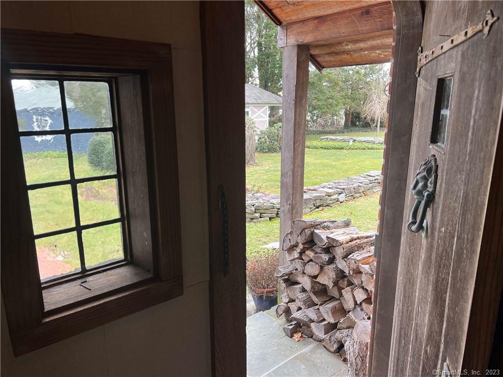
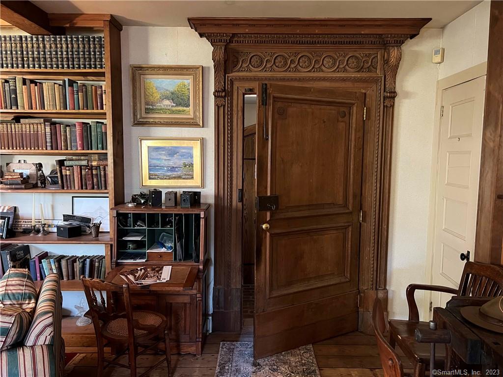
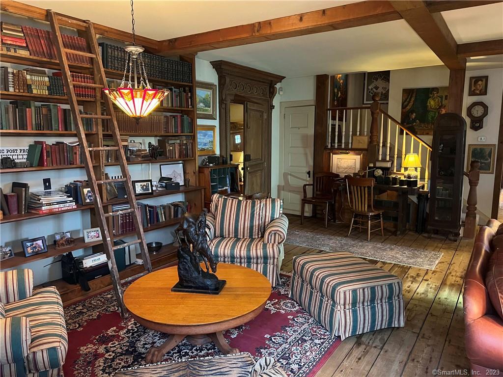
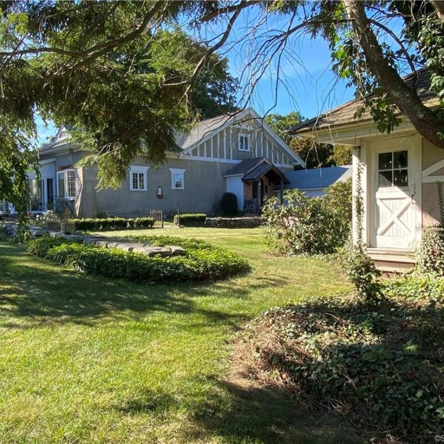
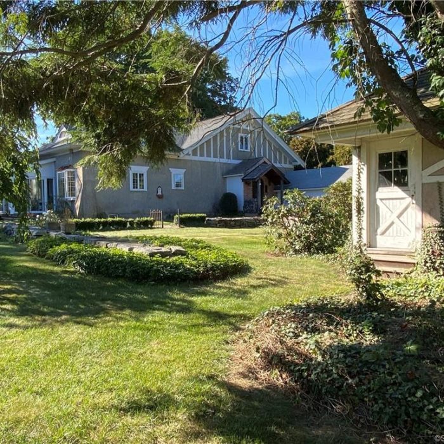
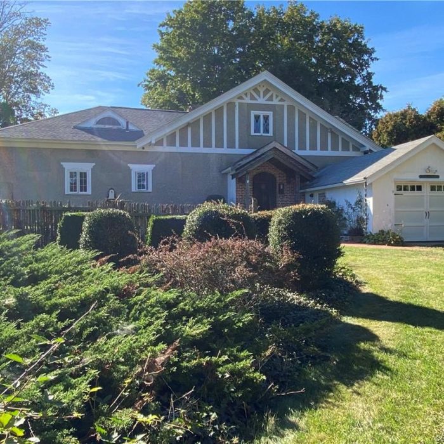
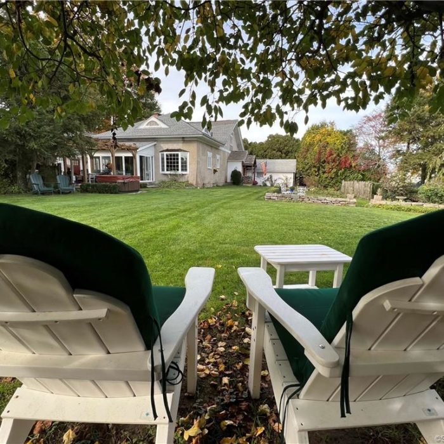
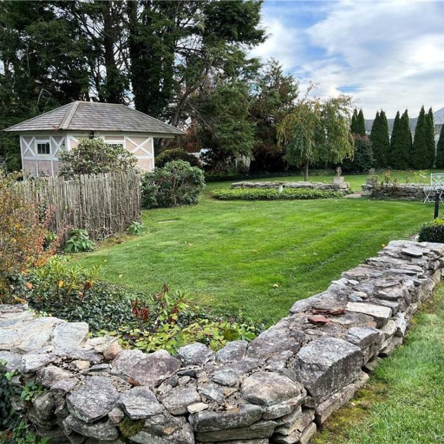
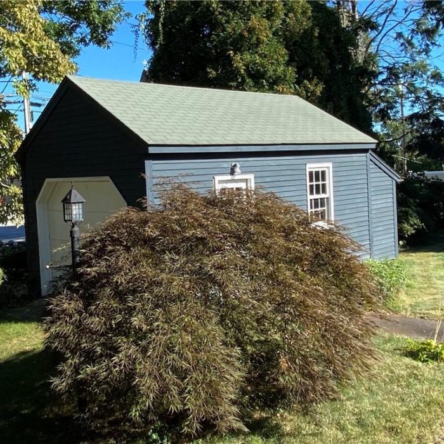

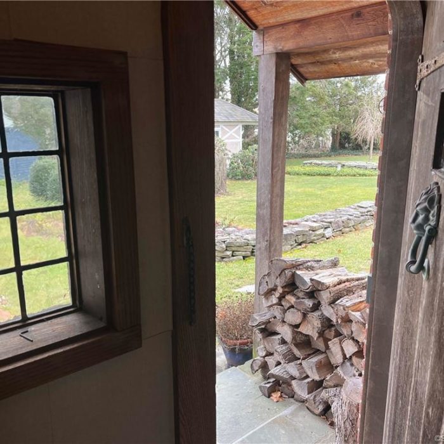
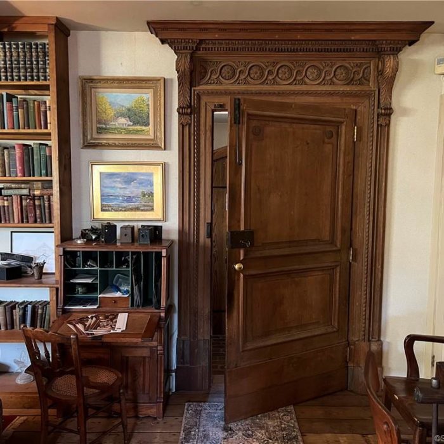
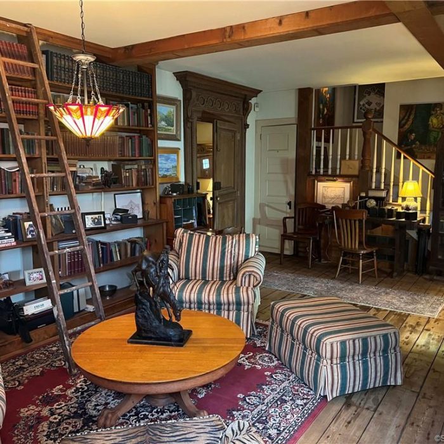
Recent Comments