Single Family For Sale
$ 1,095,000
- Listing Contract Date: 2022-07-05
- MLS #: 170510631
- Post Updated: 2022-09-14 19:24:17
- Bedrooms: 4
- Bathrooms: 4
- Baths Full: 3
- Baths Half: 1
- Area: 5185 sq ft
- Year built: 1996
- Status: Under Contract
Description
Ready for a refuge from the stress and hassle of everyday life? An oasis of luxury, peace, privacy, and convenience awaits you. Complete with a first-floor primary suite with direct access to a deck overlooking a manicured parklike yard, a spacious and elegant kitchen/great room, formal dining room, a first-floor study/office with French doors, and beautiful maple and Brazilian cherry hardwood flooring. Three bedrooms on the second level offer room for family, guests, or office options. 3,785 SF of living area on the first and second levels, plus more than 1,400 SF of fully finished living area in the bright walk-out lower level. This floor offers a full kitchen, home theatre, dining area, fitness room, and a full bath. A “home away from home” that flows seamlessly to the terrace and pool and can be utilized as an in-law or Aupair suite, office, or guest quarters. The professionally landscaped 1.93-acre grounds are exquisite. Relax in the gunite pool with spa and gather family and friends around the gas fire pit on the terrace on cool nights A flexible open floor plan, rich architectural detail, and room for all indoors and out combine to create a special place to call home. This exceptional property is located privately in a quiet neighborhood, minutes from Old Lyme village shops, award-winning restaurants, marinas, library, art galleries, and White Sands town beach. Live a world away from care, located mid-way between Boston and New York, with easy access via rail or car.
- Last Change Type: Under Contract
Rooms&Units Description
- Rooms Total: 9
- Room Count: 12
- Rooms Additional: Exercise Room,Foyer,Sitting Room
- Laundry Room Info: Lower Level,Main Level
- Laundry Room Location: On both Main Level and Lower Level
Location Details
- County Or Parish: New London
- Neighborhood: N/A
- Directions: GPS Friendly. Look for bank of black mailboxes on right. Follow the driveway to the back house on the right with iron gate.
- Zoning: RU80
- Elementary School: Per Board of Ed
- High School: Lyme-Old Lyme
Property Details
- Lot Description: Rear Lot,Dry,Secluded,Borders Open Space,Level Lot,Fence - Full
- Parcel Number: 1552420
- Sq Ft Est Heated Above Grade: 3785
- Sq Ft Est Heated Below Grade: 1400
- Acres: 1.9300
- Potential Short Sale: No
- New Construction Type: No/Resale
- Construction Description: Frame,Concrete
- Basement Description: Full With Walk-Out,Partially Finished,Cooled,Interior Access,Liveable Space
- Showing Instructions: Agent will be present for showings.
Property Features
- Energy Features: Fireplace Insert,Programmable Thermostat,Storm Doors,Thermopane Windows
- Nearby Amenities: Basketball Court,Golf Course,Library,Medical Facilities,Playground/Tot Lot,Shopping/Mall,Stables/Riding,Tennis Courts
- Appliances Included: Gas Cooktop,Wall Oven,Microwave,Refrigerator,Dishwasher,Washer,Dryer
- Interior Features: Audio System,Auto Garage Door Opener,Cable - Pre-wired,Central Vacuum,Open Floor Plan,Security System
- Exterior Features: Deck,French Doors,Gutters,Lighting,Shed,Terrace,Underground Sprinkler
- Exterior Siding: Shingle,Cedar,Wood
- Style: Cape Cod,Contemporary
- Color: Grey
- Driveway Type: Shared,Paved
- Foundation Type: Concrete
- Roof Information: Asphalt Shingle
- Cooling System: Ceiling Fans,Central Air,Zoned
- Heat Type: Hot Air
- Heat Fuel Type: Oil,Propane
- Parking Total Spaces: 2
- Garage Parking Info: Attached Garage,Driveway,Off Street Parking
- Garages Number: 2
- Water Source: Private Well
- Hot Water Description: Oil
- Attic Description: Floored,Storage Space
- Fireplaces Total: 1
- Waterfront Description: Water Community,Beach Rights
- Fuel Tank Location: In Basement
- Swimming Pool YN: 1
- Pool Description: Pool House,In Ground Pool,Spa,Gunite
- Attic YN: 1
- Seating Capcity: Active
- Sewage System: Septic
Fees&Taxes
- Association Fee Includes: $ 0
- HOAYN: 1
- HOA Fee Amount: 300
- HOA Fee Frequency: Annually
- Property Tax: $ 9,001
- Tax Year: July 2022-June 2023
Miscellaneous
- Possession Availability: Negotiable
- Mil Rate Total: 23.500
- Mil Rate Base: 23.500
- Virtual Tour: https://app.immoviewer.com/landing/unbranded/62db040bb657491393dc2e5a
- Display Fair Market Value YN: 1
Courtesy of
- Office Name: William Pitt Sotheby's Int'l
- Office ID: PSOTH51
This style property is located in is currently Single Family For Sale and has been listed on RE/MAX on the Bay. This property is listed at $ 1,095,000. It has 4 beds bedrooms, 4 baths bathrooms, and is 5185 sq ft. The property was built in 1996 year.
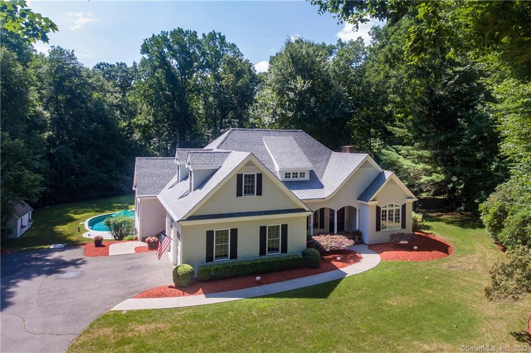
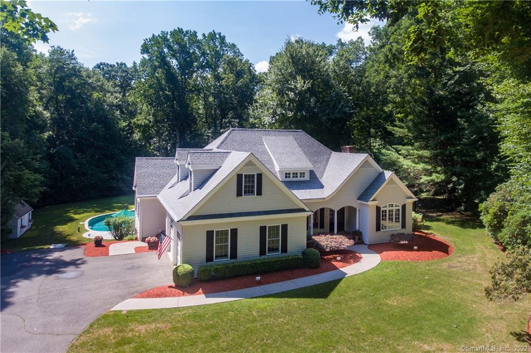
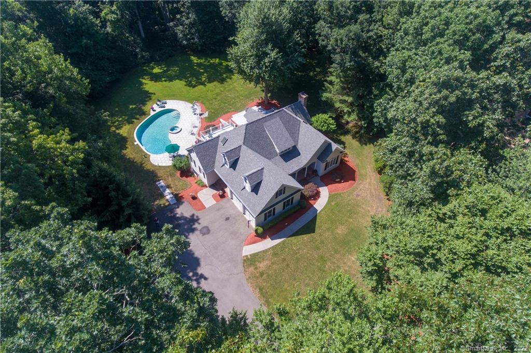
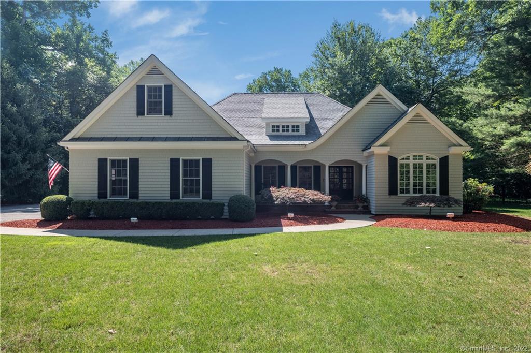
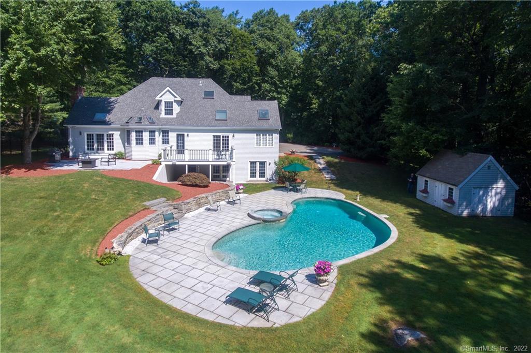
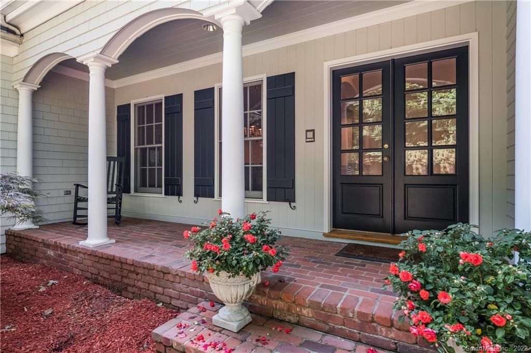
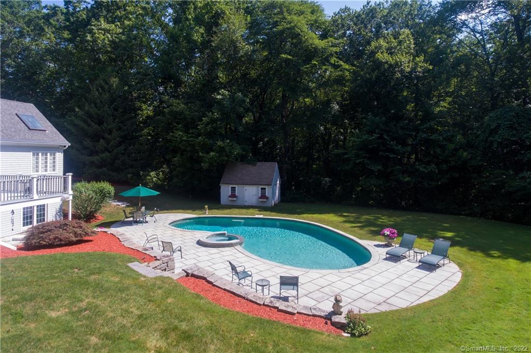
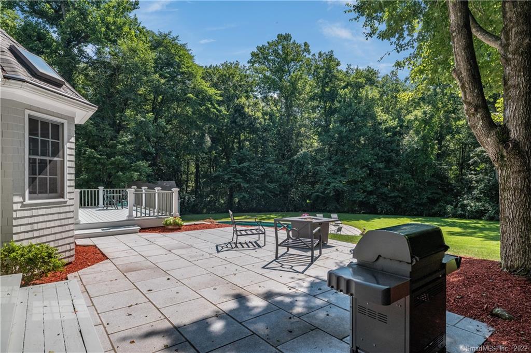
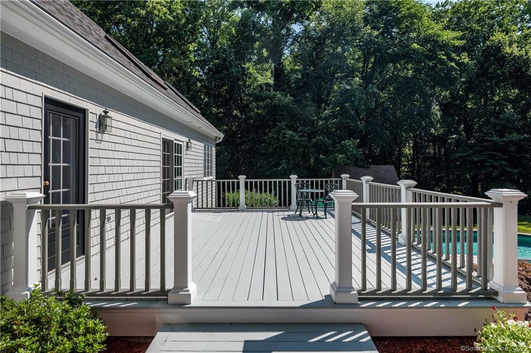
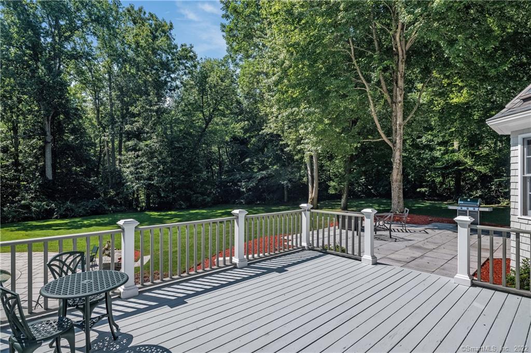
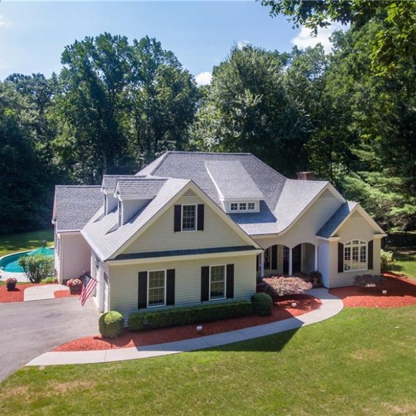
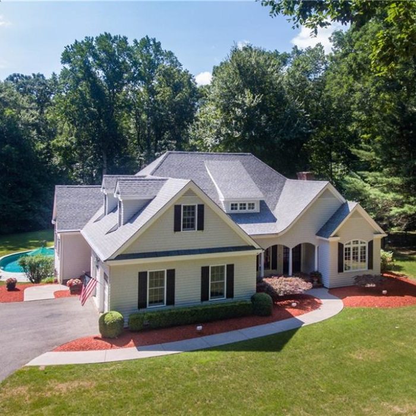
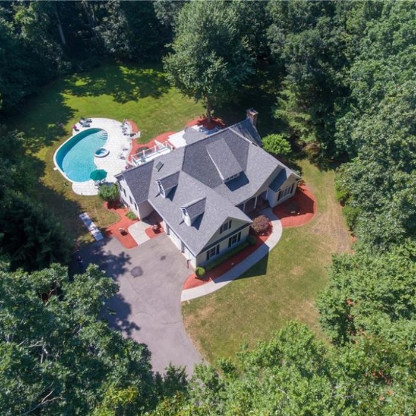
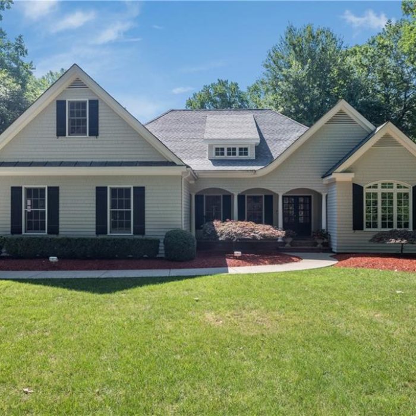
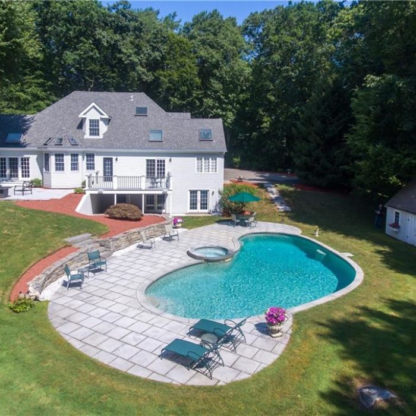
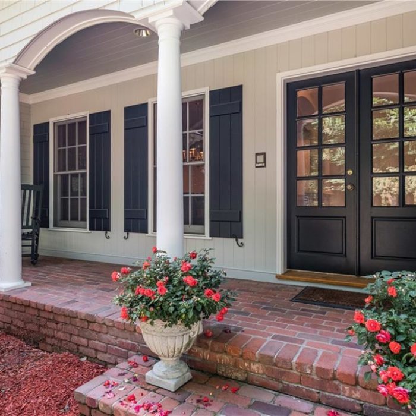
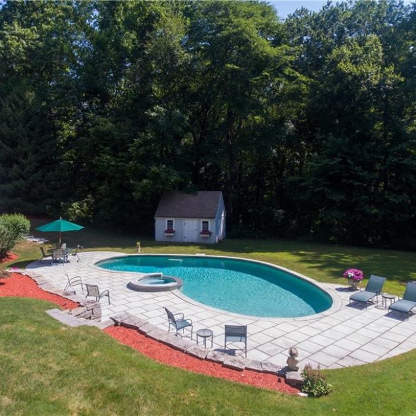
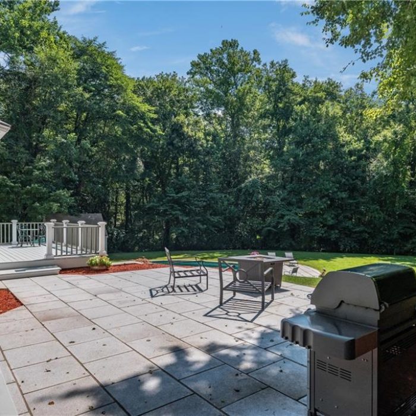
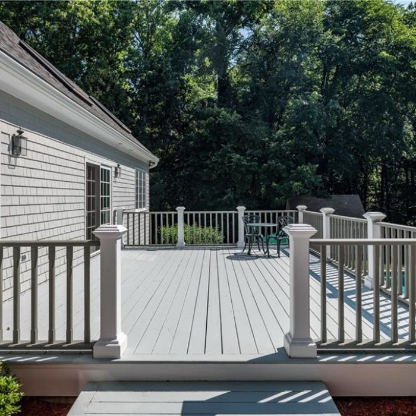
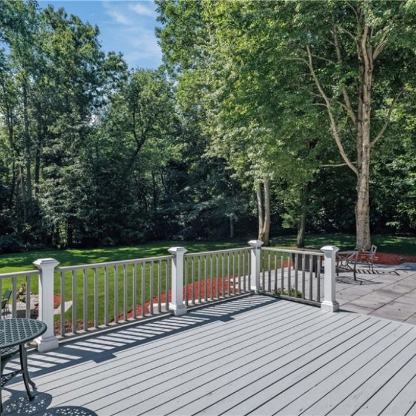
Recent Comments