Single Family For Sale
$ 695,000
$ 695,000
- Listing Contract Date: 2022-12-20
- MLS #: 170541332
- Post Updated: 2023-01-31 07:24:19
- Bedrooms: 4
- Bathrooms: 3
- Baths Full: 2
- Baths Half: 1
- Area: 3360 sq ft
- Year built: 2004
- Status: Under Contract
Description
Get this beautiful property under “Wraps” just in time for the holidays. Stunning Brazilian Cherry hardwoods throughout, cathedral ceilings, cherry cabinets with new granite countertops, new deck with a valley view, double sided gas fireplace, 4+ beds with a 5th room as a large office on the main floor.
- Last Change Type: Under Contract
Rooms&Units Description
- Rooms Total: 9
- Room Count: 1
- Rooms Additional: Bonus Room,Foyer,Laundry Room,Mud Room
- Laundry Room Info: Main Level
Location Details
- County Or Parish: New London
- Neighborhood: N/A
- Directions: GPS to 8D Reutemann Rd N. Stonington, follow driveway up to top of the hill, look for sign and take a right into the driveway. Very private.
- Zoning: R80
- Elementary School: North Stonington
- High School: Wheeler
Property Details
- Lot Description: Secluded,Treed
- Parcel Number: 2240811
- Sq Ft Est Heated Above Grade: 3360
- Acres: 5.3500
- Potential Short Sale: No
- New Construction Type: No/Resale
- Construction Description: Frame
- Basement Description: Full With Walk-Out,Unfinished,Concrete Floor,Interior Access,Walk-out,Storage
- Showing Instructions: Text Chris @ 401.316.7300 for easy show… Please Send name, office and desired day/time
Property Features
- Appliances Included: Electric Cooktop,Wall Oven,Microwave,Icemaker,Dishwasher
- Exterior Features: Balcony,Deck,French Doors,Lighting,Wrap Around Deck
- Exterior Siding: Vinyl Siding
- Style: Colonial,Contemporary
- Color: Tan
- Driveway Type: Gravel
- Foundation Type: Concrete
- Roof Information: Asphalt Shingle
- Cooling System: Central Air
- Heat Type: Hot Air
- Heat Fuel Type: Propane
- Parking Total Spaces: 6
- Garage Parking Info: Attached Garage,Off Street Parking
- Garages Number: 2
- Water Source: Private Well
- Hot Water Description: 40 Gallon Tank
- Fireplaces Total: 1
- Waterfront Description: Not Applicable
- Fuel Tank Location: In Basement
- Seating Capcity: Active
- Sewage System: Septic
Fees&Taxes
- Property Tax: $ 8,763
- Tax Year: July 2022-June 2023
Miscellaneous
- Possession Availability: negotiable
- Mil Rate Total: 28.450
- Mil Rate Base: 28.450
- Virtual Tour: https://app.immoviewer.com/landing/unbranded/63a2311693c1d01a8fd0e032
- Financing Used: Cash
Courtesy of
- Office Name: The Greene Realty Group
- Office ID: TGRG01
This style property is located in is currently Single Family For Sale and has been listed on RE/MAX on the Bay. This property is listed at $ 695,000. It has 4 beds bedrooms, 3 baths bathrooms, and is 3360 sq ft. The property was built in 2004 year.
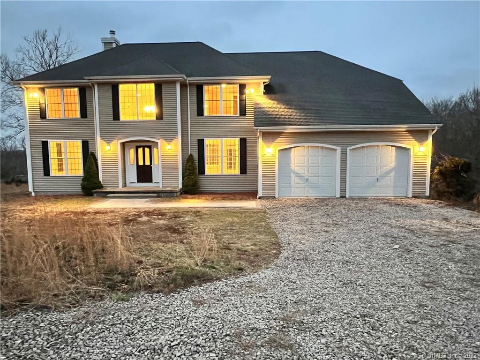
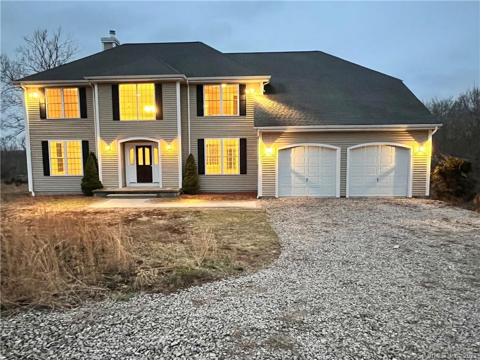
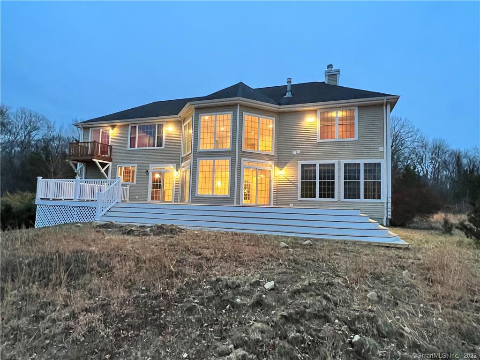
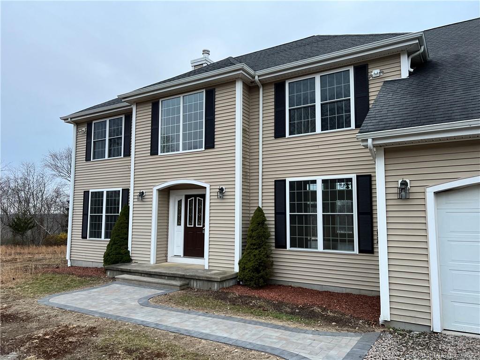
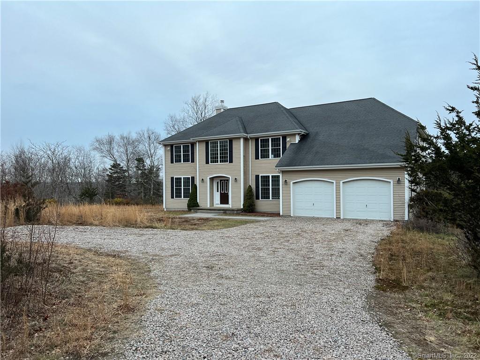
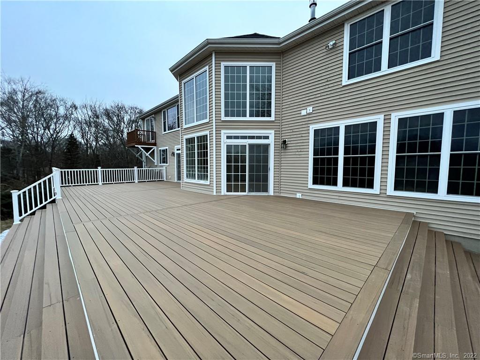
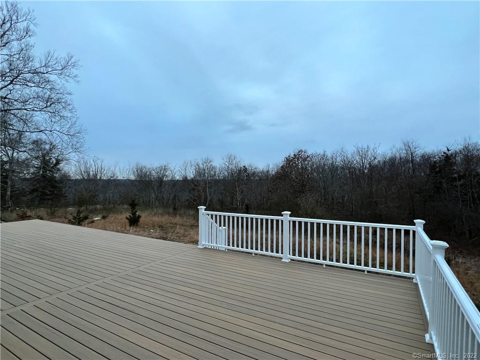
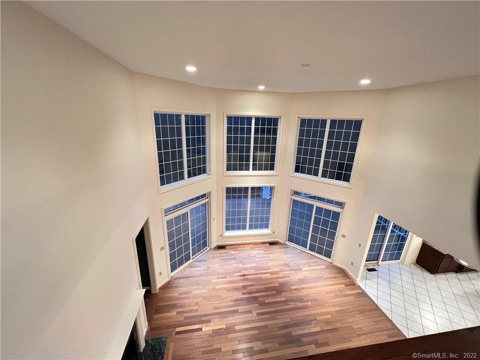
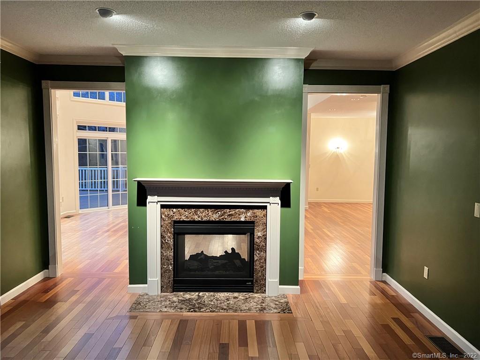
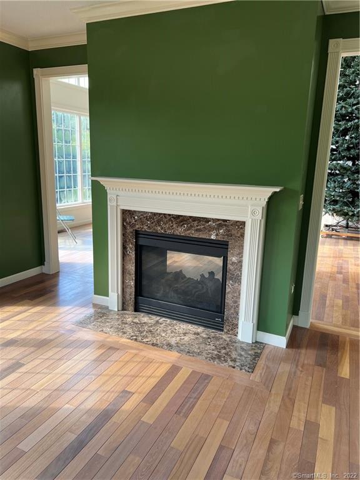
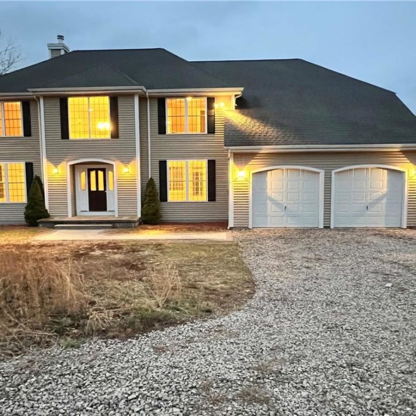
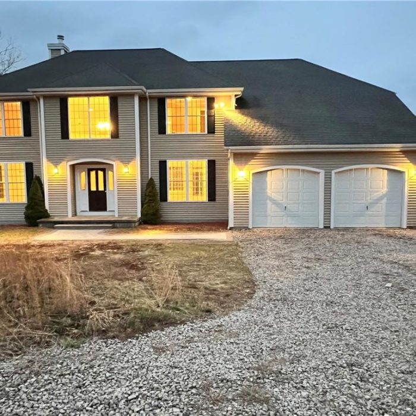
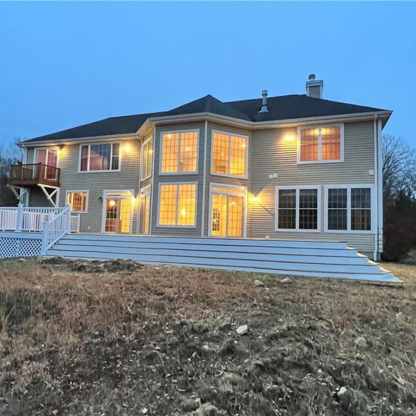
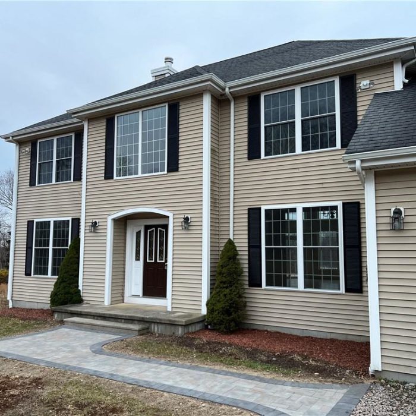
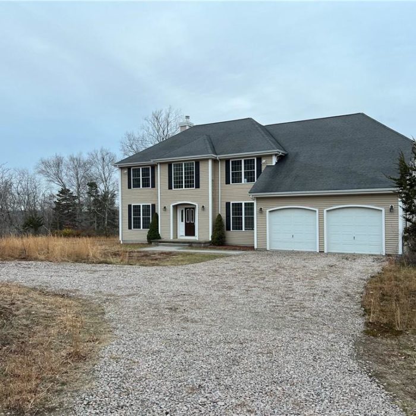
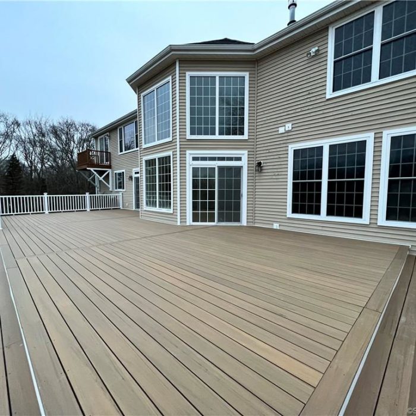
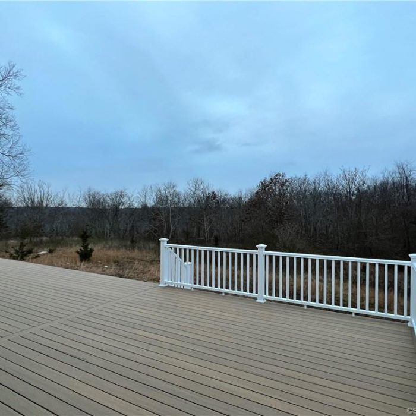
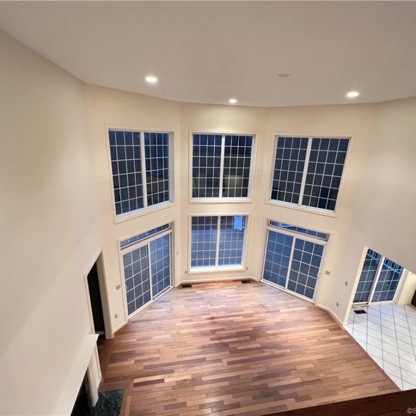
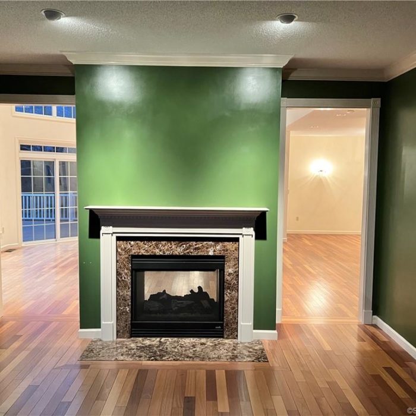
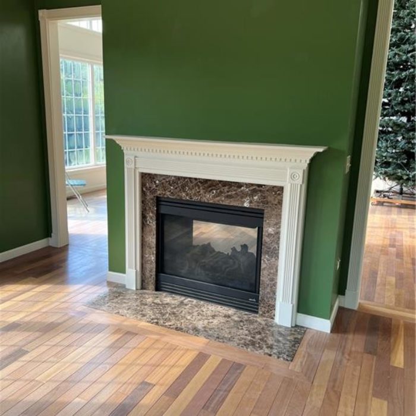
Recent Comments