Single Family For Sale
$ 1,875,000
- Listing Contract Date: 2022-03-23
- MLS #: 170475965
- Post Updated: 2022-05-30 14:35:03
- Bedrooms: 4
- Bathrooms: 4
- Baths Full: 3
- Baths Half: 1
- Area: 3086 sq ft
- Year built: 1988
- Status: Under Contract
Description
88 Atlantic Avenue~ Groton Long Point living at its’ best sitting on a 0.16 AC lot! The entire interior was lovingly remodeled in 2016. Enjoy breath taking views of Bluff Point, Mumford Cove, and Venetian Harbor from most every room. This spectacular property features an open floor plan on the main level with space for all to spread out. The extra large Chef’s kitchen boasts an oversized 5 stool granite bar, double oven, on demand hot water, beverage cooler and wet bar to name a few of the many amenities. On Summer evenings grill on the back multi-tiered deck for al fresco dining and stay to enjoy the spectacular Sunset over Bluff Point. The living room boasts a beautiful stone gas log fireplace topped with a drift wood mantle and custom built-in cabinets on either side. This large room also offers 3 separate seating areas, all with gorgeous views. You could also choose to spend time in the finished lower level den to watch a movie, play board games, or workout. The generously sized Primary Bedroom suite features a vaulted ceiling, stunning views from every window, a newly remodeled bathroom complete with a double sink and large walk in shower, as well as a walk in closet. 3 additional bedrooms, space for an office with a view, a full bath and laundry room round out the upper level. 88 Atlantic has the added benefit of a 2 car garage, enclosed outdoor shower, and ample storage space both inside and outside. Call today and make this home YOUR dream come true!
- Last Change Type: Under Contract
Rooms&Units Description
- Rooms Total: 8
- Room Count: 9
- Laundry Room Info: Upper Level
- Laundry Room Location: Separate laundry room
Location Details
- County Or Parish: New London
- Neighborhood: Groton Long Point
- Directions: Use GPS
- Zoning: R
- Elementary School: Per Board of Ed
- Middle Jr High School: Groton Middle School
- High School: Fitch Senior
Property Details
- Lot Description: Water View
- Parcel Number: 1955611
- Sq Ft Est Heated Above Grade: 3086
- Acres: 0.1600
- Potential Short Sale: No
- New Construction Type: No/Resale
- Construction Description: Frame
- Basement Description: Full,Fully Finished,Interior Access,Garage Access,Walk-out,Storage
- Showing Instructions: Agent will meet you at the property.
Property Features
- Association Amenities: Basketball Court,Bocci Court,Club House,Guest Parking,Paddle Tennis,Playground/Tot Lot,Putting Green,Tennis Courts
- Energy Features: Programmable Thermostat
- Nearby Amenities: Golf Course,Library,Medical Facilities,Stables/Riding
- Appliances Included: Electric Cooktop,Wall Oven,Microwave,Refrigerator,Dishwasher,Disposal,Instant Hot Water Tap,Washer,Dryer
- Interior Features: Audio System,Auto Garage Door Opener,Cable - Pre-wired,Central Vacuum,Open Floor Plan,Security System
- Exterior Features: Balcony,Deck,Gutters,Lighting,Underground Sprinkler
- Exterior Siding: Shingle,Shake,Wood
- Style: Contemporary
- Color: Gray
- Driveway Type: Private,Crushed Stone
- Foundation Type: Concrete
- Roof Information: Asphalt Shingle
- Cooling System: Ceiling Fans,Central Air,Zoned
- Heat Type: Hydro Air
- Heat Fuel Type: Oil
- Garage Parking Info: Under House Garage,Off Street Parking
- Garages Number: 2
- Water Source: Public Water Connected
- Hot Water Description: Domestic,Oil
- Attic Description: Pull-Down Stairs
- Fireplaces Total: 1
- Direct Waterfront YN: 1
- Waterfront Description: Access,Beach,Beach Rights,View
- Fuel Tank Location: In Basement
- Attic YN: 1
- Home Automation: Lighting,Lock(s),Security System,Thermostat(s)
- Seating Capcity: Under Contract - Continue to Show
- Flood Zone YN: 1
- Sewage System: Public Sewer Connected
Fees&Taxes
- HOAYN: 1
- HOA Fee Frequency: Other
- Property Tax: $ 22,645
- Tax Year: July 2021-June 2022
Miscellaneous
- Elevation Certificate YN: 1
- Possession Availability: Negotiable
- Mil Rate Total: 30.110
- Mil Rate Tax District: 4.130
- Mil Rate Base: 25.980
- Virtual Tour: https://app.immoviewer.com/landing/unbranded/623be8dada78cd511394c135
Courtesy of
- Office Name: Gay Tyler Gallagher Real Estate
- Office ID: GALGHR00
This style property is located in is currently Single Family For Sale and has been listed on RE/MAX on the Bay. This property is listed at $ 1,875,000. It has 4 beds bedrooms, 4 baths bathrooms, and is 3086 sq ft. The property was built in 1988 year.
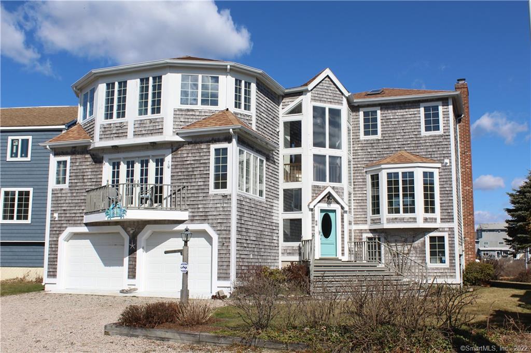
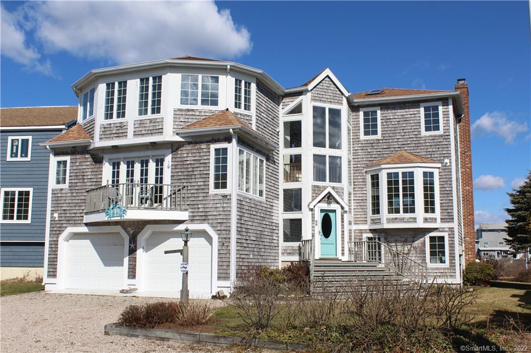
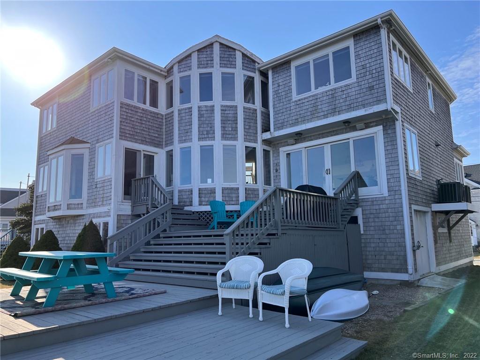
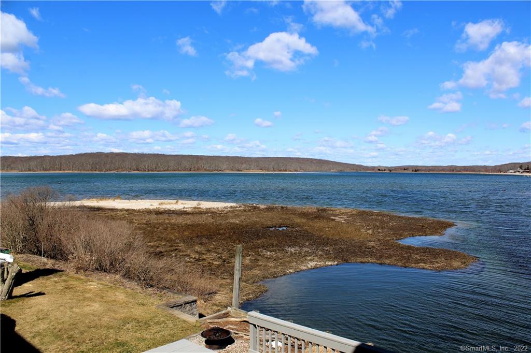
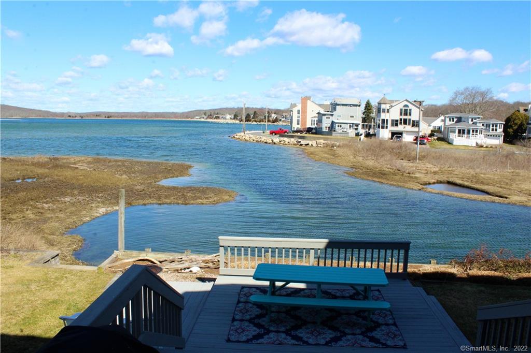
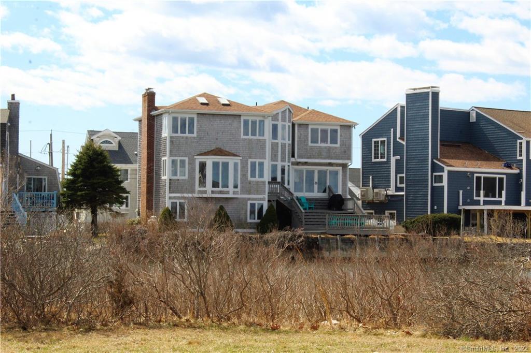
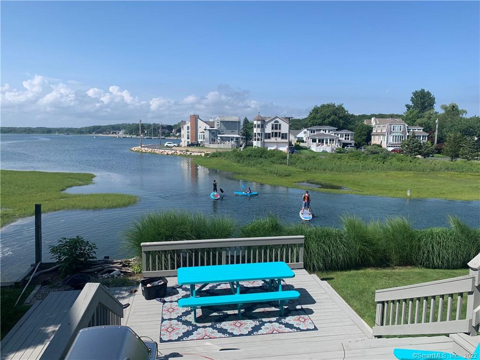
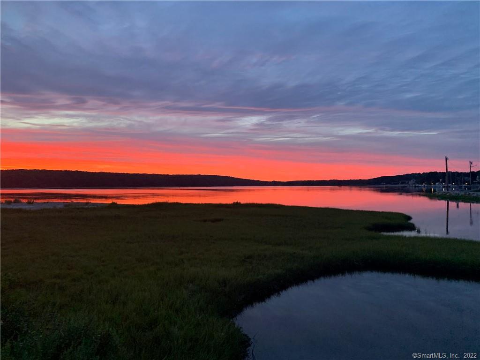
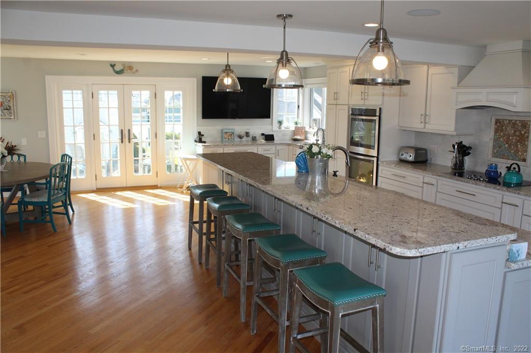
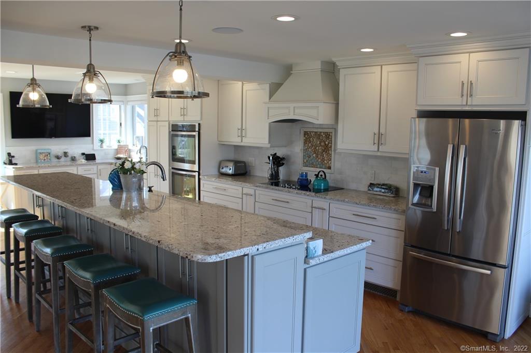
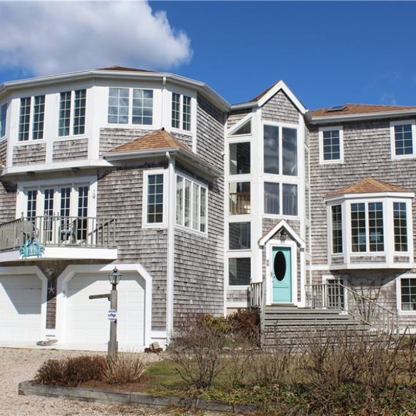
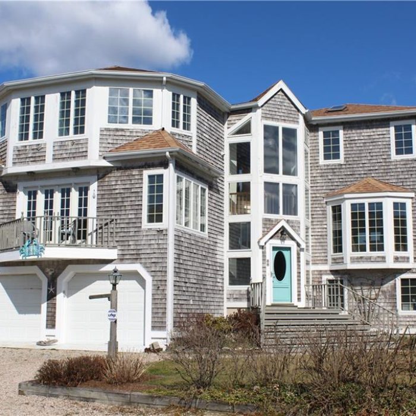
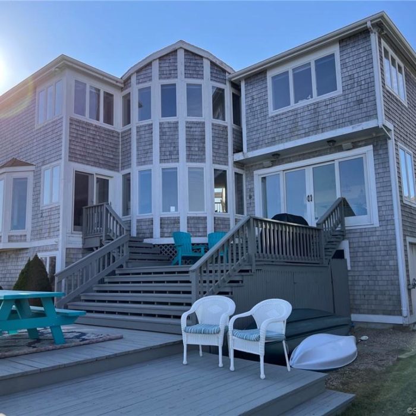
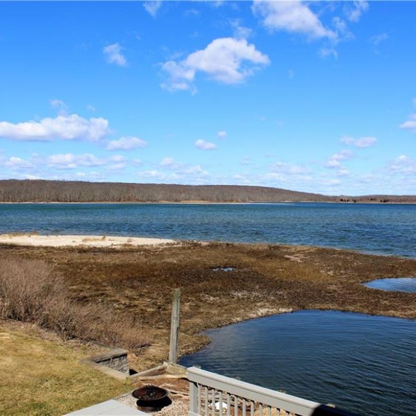
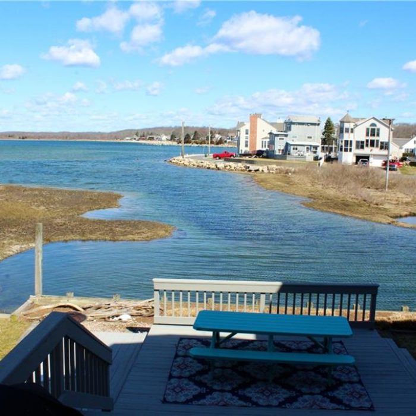
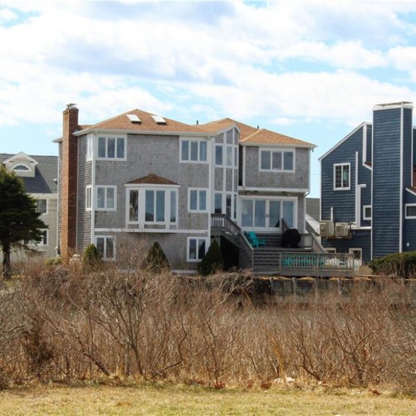
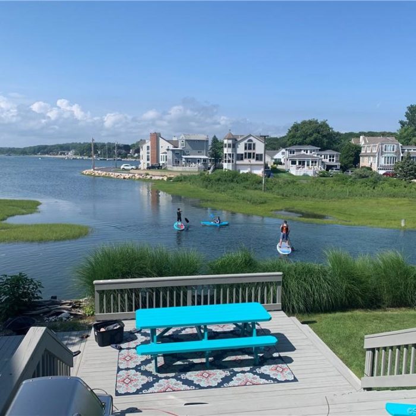
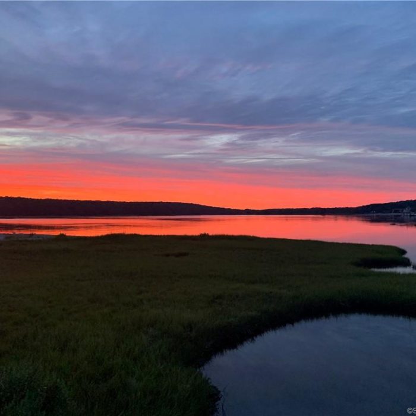
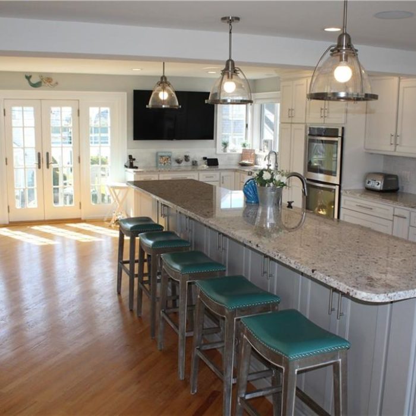
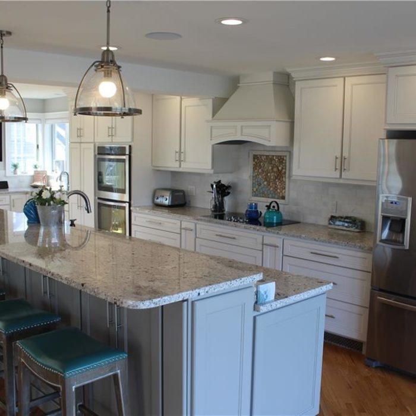
Recent Comments