Single Family For Sale
$ 1,199,000
- Listing Contract Date: 2022-08-19
- MLS #: 170516866
- Post Updated: 2022-08-20 07:24:02
- Bedrooms: 3
- Bathrooms: 3
- Baths Full: 2
- Baths Half: 1
- Area: 3364 sq ft
- Year built: 1991
- Status: Active
Description
Fabulous vacation or year round home in historic waterside Stonington. Here you will live in an ideal location just 15 minutes from Mystic CT one way and Westerly RI the other. So much to do from big beaches to small beaches, boat launches, Mystic Aquarium, Mystic Seaport and much more. Spend the summers on the water and the winters cozied up in front of one of four fireplaces while you watch the snow settle on your private flat back yard. This home has three bedrooms but a bonus room up a staircase off the kitchen could be used as a fourth bedroom or a play room, movie room, private office – whatever you need. Stunning newly refinished wide plank wood floors are found throughout the home. New wood shingle siding, new windows, new interior paint and new central air have all been finished for you. Open up the French doors and enjoy your mornings or evenings on one of two stone terraces. Store your kayaks and other water toys in the attached garage and take them to the Barn Island boat launch just down the road for easy water access. Barn Island also offers a 5 mile walking trail through its wildlife management area – great for bird watching! Not just a home but a wonderful lifestyle. Come try it on and see if it fits!
- Last Change Type: New Listing
Rooms&Units Description
- Rooms Total: 9
- Room Count: 11
- Rooms Additional: Foyer,Mud Room
- Laundry Room Info: Main Level
- Laundry Room Location: Off kitchen
Location Details
- County Or Parish: New London
- Neighborhood: Pawcatuck
- Directions: Use GPS. 87 is on the left. Follow long driveway to property at the end
- Zoning: RA-40
- Elementary School: Per Board of Ed
- Intermediate School: Per Board of Ed
- Middle Jr High School: Per Board of Ed
- High School: Per Board of Ed
Property Details
- Lot Description: Interior Lot,Dry,Level Lot,Lightly Wooded
- Parcel Number: 2081380
- Sq Ft Est Heated Above Grade: 3364
- Acres: 7.6800
- Potential Short Sale: No
- New Construction Type: No/Resale
- Construction Description: Frame
- Basement Description: Unfinished
- Showing Instructions: Use ShowingTime for confirmed appointment
Property Features
- Nearby Amenities: Lake,Library,Park,Stables/Riding
- Appliances Included: Gas Range,Refrigerator,Dishwasher,Washer,Dryer
- Exterior Features: French Doors,Patio,Stone Wall,Terrace
- Exterior Siding: Shingle,Wood
- Style: Colonial
- Color: White Shingle
- Foundation Type: Concrete
- Roof Information: Asphalt Shingle
- Cooling System: Central Air
- Heat Type: Radiator
- Heat Fuel Type: Oil
- Garage Parking Info: Attached Garage
- Garages Number: 2
- Water Source: Private Well
- Hot Water Description: Domestic
- Attic Description: Pull-Down Stairs
- Fireplaces Total: 4
- Waterfront Description: Access
- Fuel Tank Location: In Basement
- Attic YN: 1
- Sewage System: Septic
Fees&Taxes
- Property Tax: $ 10,411
- Tax Year: July 2022-June 2023
Miscellaneous
- Possession Availability: Negotiable
- Mil Rate Total: 24.490
- Mil Rate Tax District: 0.830
- Mil Rate Base: 23.660
- Virtual Tour: https://app.immoviewer.com/landing/unbranded/62ffa5caac1eb730e8d8580d
- Display Fair Market Value YN: 1
Courtesy of
- Office Name: Berkshire Hathaway NE Prop.
- Office ID: BHHS120
This style property is located in is currently Single Family For Sale and has been listed on RE/MAX on the Bay. This property is listed at $ 1,199,000. It has 3 beds bedrooms, 3 baths bathrooms, and is 3364 sq ft. The property was built in 1991 year.
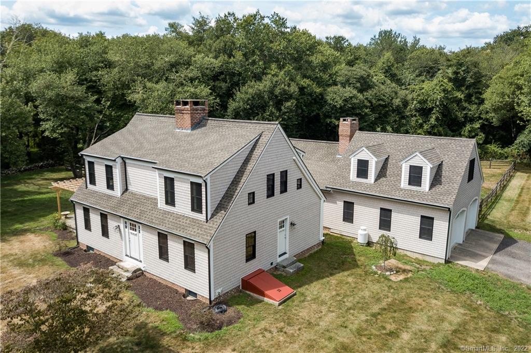
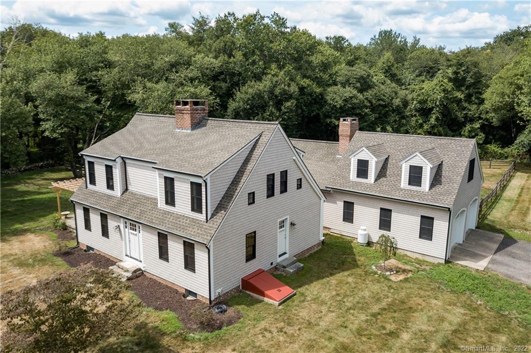
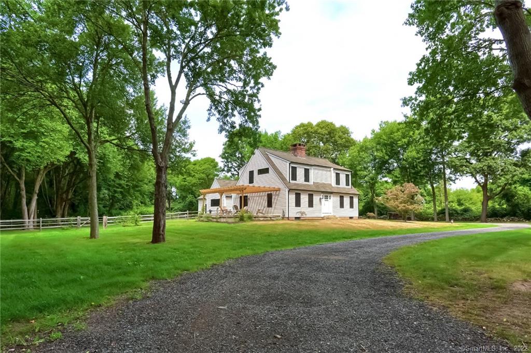
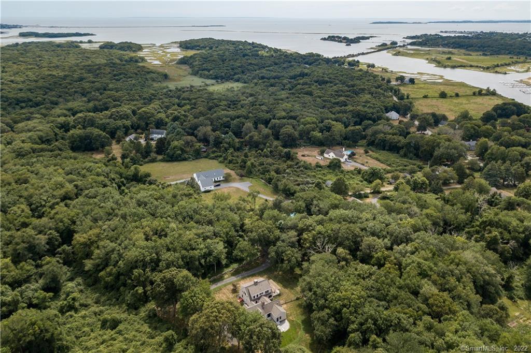
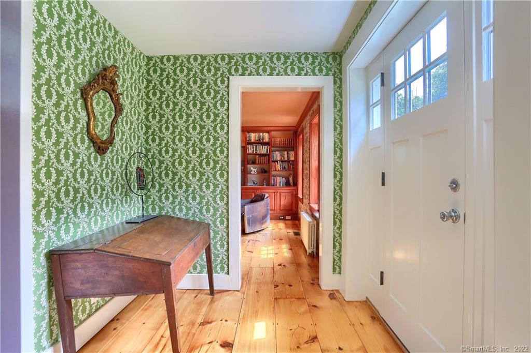
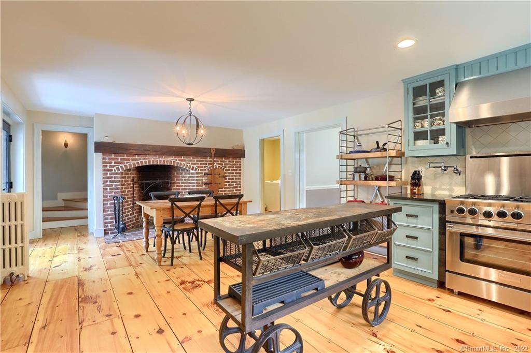
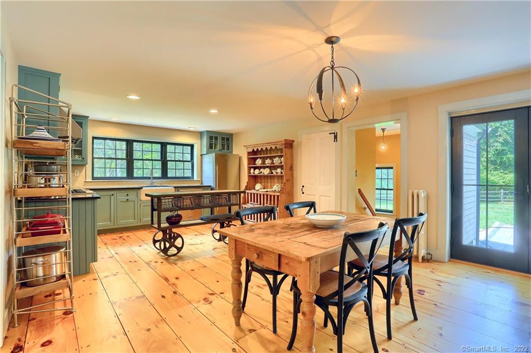
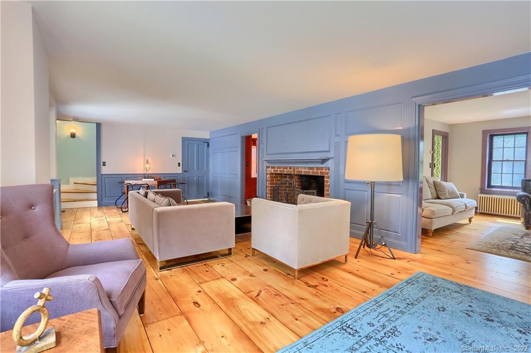
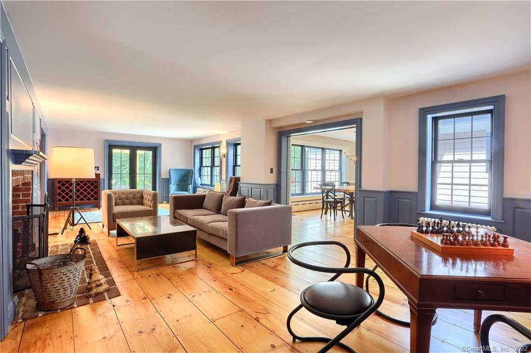
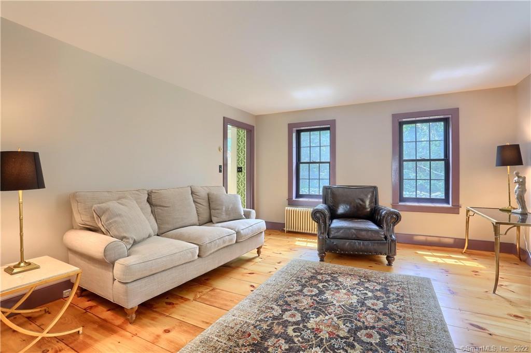
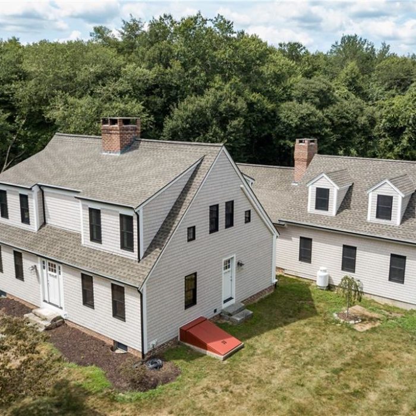
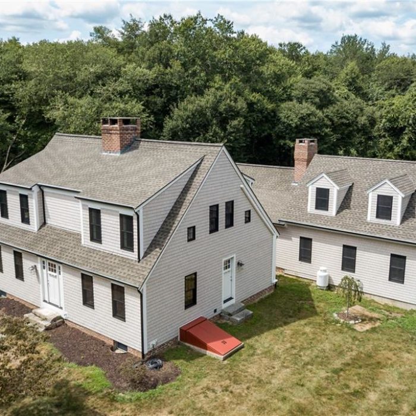
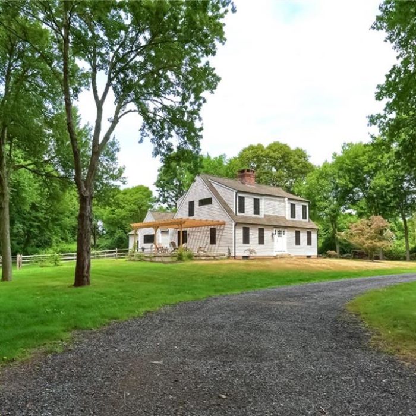
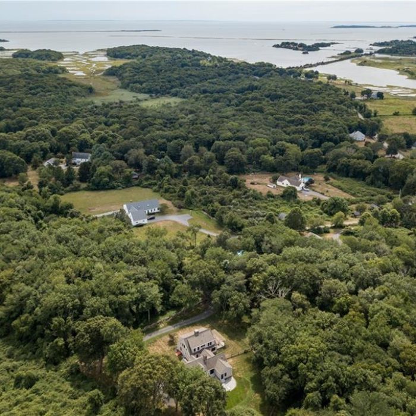
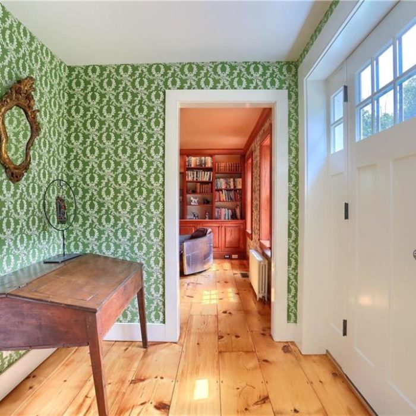
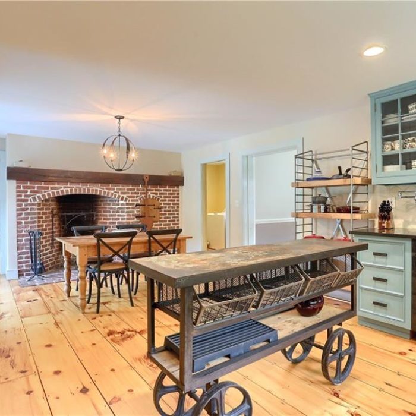
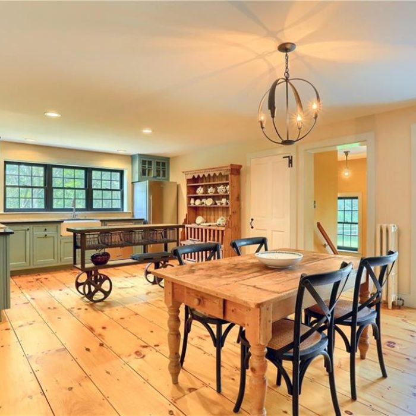
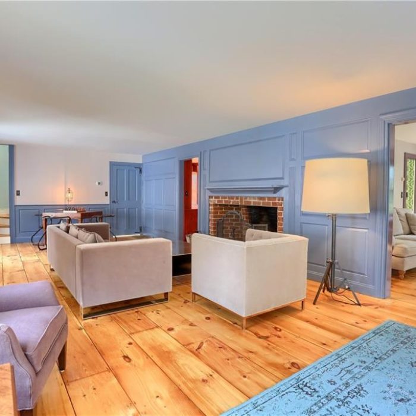
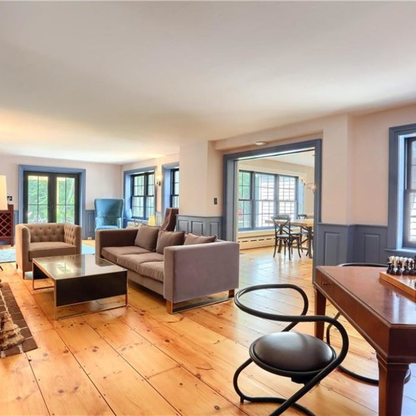
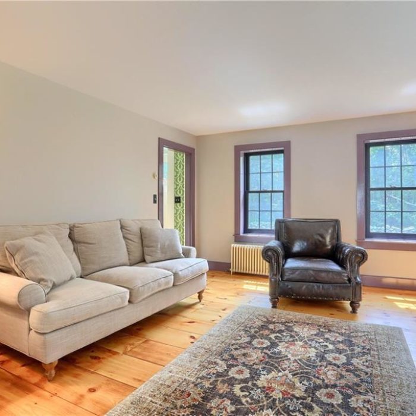
Recent Comments