Single Family For Sale
$ 509,000
- Listing Contract Date: 2023-06-16
- MLS #: 170576886
- Post Updated: 2023-06-25 14:00:03
- Bedrooms: 4
- Bathrooms: 3
- Baths Full: 3
- Area: 1789 sq ft
- Year built: 2003
- Status: Active
Description
Showings will begin this Saturday, June 24 so book early…. Welcome to Giants Neck Heights Beach association and zip around in your golf cart to enjoy some of the amenities with its own private beach, clubhouse, kayak storage, playground and private parking… This sun filled cape style home is just waiting for the new owners to call it home. Meticulously maintained this 4 bed/3 bath newer home has a versatile floor plan with main level featuring an open living area with two bedrooms or possible playroom/office. Upper level features primary bedroom and additional bedroom both generous sized. Each level has a full bath and upper floor had a whirlpool jetted tub. The lower level has a direct entrance from the garage with mudroom, full bath and exercise room. Two car garage, mudroom with storage, laundry room completes thus amazing home. The outside grounds are perfect with a play area, barbecue on the pavered patio area with mature plantings. Experience the feeling of living in a vacation home yet conveniently located in one of East Lyme private beaches. Minutes to the village of Niantic to enjoy eateries, shopping, marinas, farmers market, museum and boardwalk. All close to I-95 for your commute to Boston/NYC.
- Last Change Type: New Listing
Rooms&Units Description
- Rooms Total: 8
- Room Count: 8
- Rooms Additional: Workshop
- Laundry Room Info: Lower Level
Location Details
- County Or Parish: New London
- Neighborhood: Giants Neck
- Directions: gps
- Zoning: R10
- Elementary School: Per Board of Ed
- High School: East Lyme
Property Details
- Lot Description: Cleared,Corner Lot,Treed
- Parcel Number: 1473117
- Sq Ft Est Heated Above Grade: 1789
- Acres: 0.1100
- Potential Short Sale: No
- New Construction Type: No/Resale
- Construction Description: Frame
- Basement Description: Full,Garage Access,Storage
- Showing Instructions: use show assist
Property Features
- Association Amenities: Club House,Playground/Tot Lot
- Appliances Included: Oven/Range,Microwave,Refrigerator,Dishwasher,Washer,Dryer
- Interior Features: Auto Garage Door Opener,Cable - Available,Open Floor Plan
- Exterior Features: Garden Area,Patio,Stone Wall
- Exterior Siding: Vinyl Siding
- Style: Cape Cod
- Color: Grey
- Driveway Type: Private
- Foundation Type: Concrete
- Roof Information: Asphalt Shingle
- Cooling System: Window Unit
- Heat Type: Baseboard
- Heat Fuel Type: Oil
- Parking Total Spaces: 4
- Garage Parking Info: Attached Garage,Paved
- Garages Number: 2
- Water Source: Public Water Connected
- Hot Water Description: Domestic
- Attic Description: Access Via Hatch
- Waterfront Description: Association Required,Beach Rights,Walk to Water
- Fuel Tank Location: Above Ground
- Attic YN: 1
- Seating Capcity: Coming Soon
- Sewage System: Public Sewer Connected
Fees&Taxes
- HOAYN: 1
- HOA Fee Amount: 175
- HOA Fee Frequency: Annually
- Property Tax: $ 6,084
- Tax Year: July 2022-June 2023
Miscellaneous
- Possession Availability: immediate
- Mil Rate Total: 23.840
- Mil Rate Base: 23.840
- Virtual Tour: https://app.immoviewer.com/landing/unbranded/648c900c2d9e342cf1e6182c
- Display Fair Market Value YN: 1
Courtesy of
- Office Name: RE/MAX on the Bay
- Office ID: RMBA60
This style property is located in is currently Single Family For Sale and has been listed on RE/MAX on the Bay. This property is listed at $ 509,000. It has 4 beds bedrooms, 3 baths bathrooms, and is 1789 sq ft. The property was built in 2003 year.

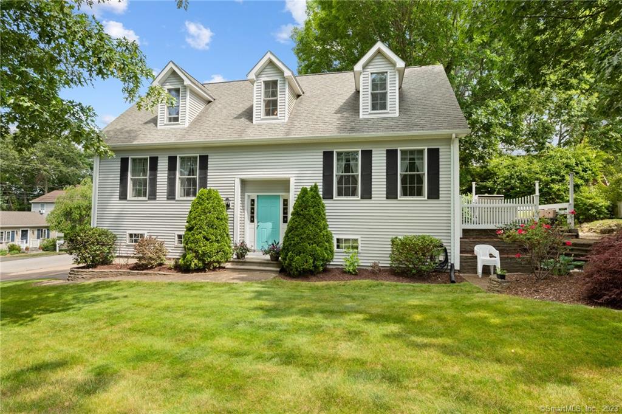
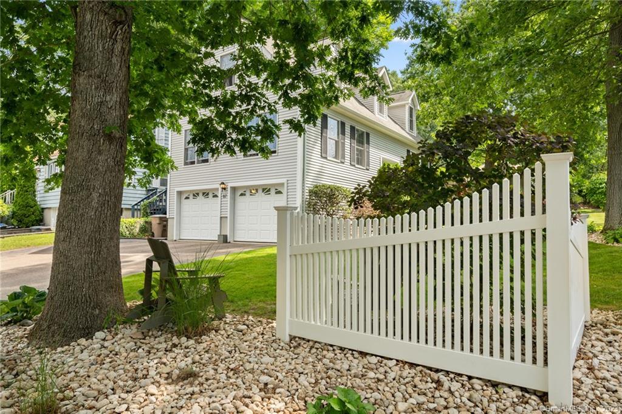
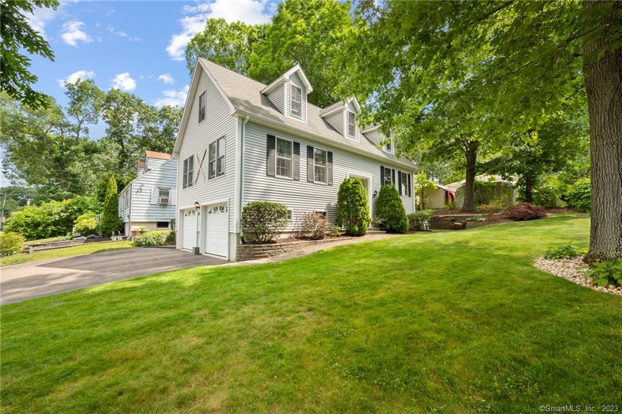
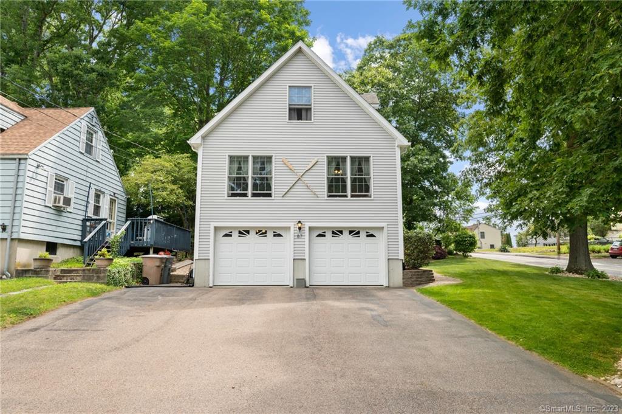


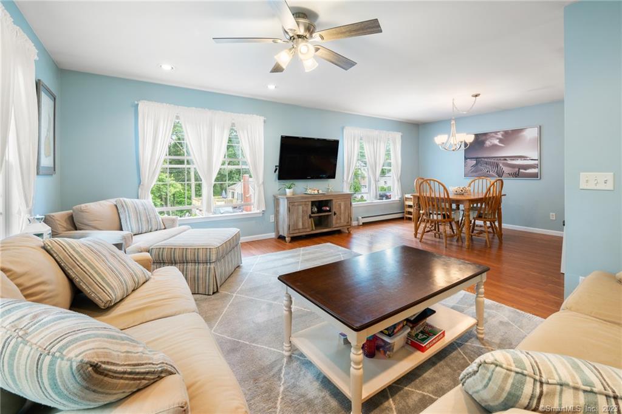
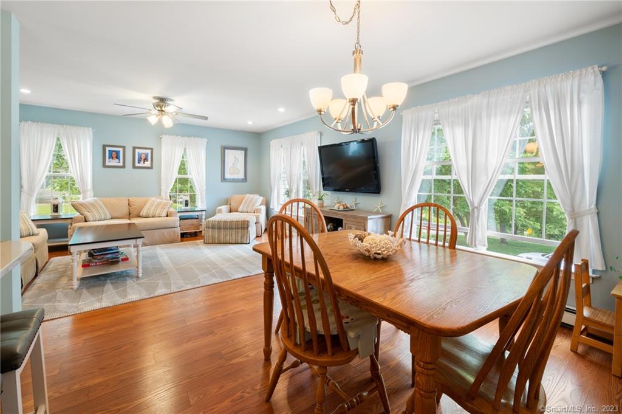
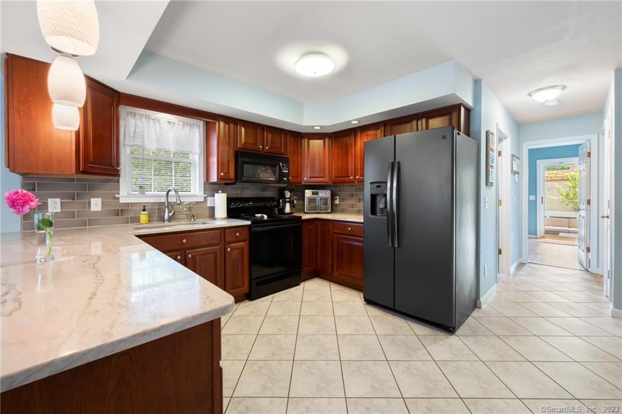
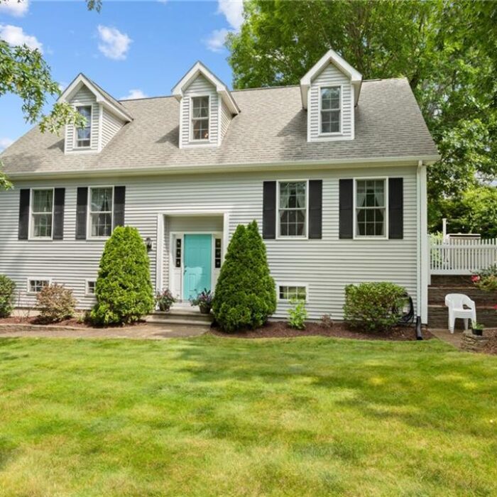

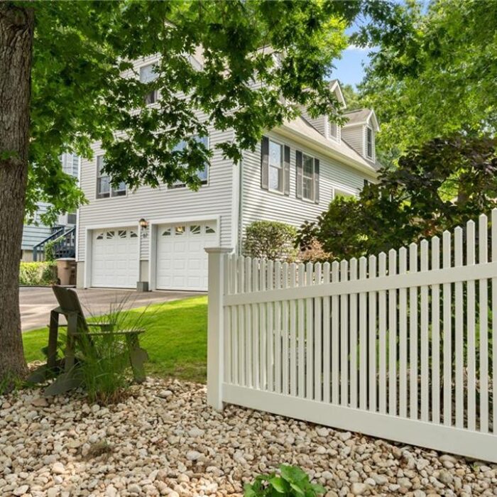
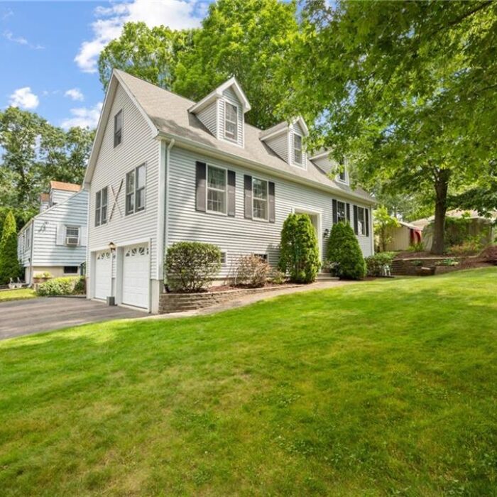

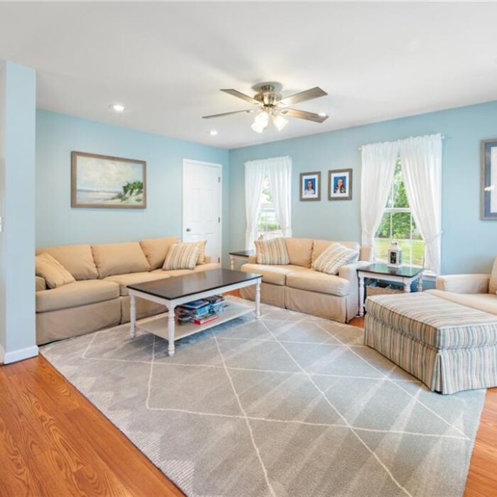

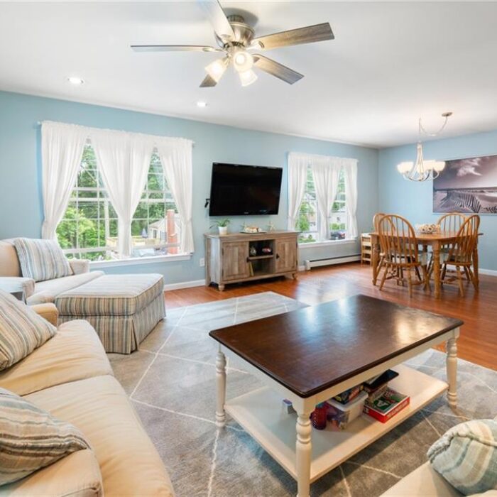
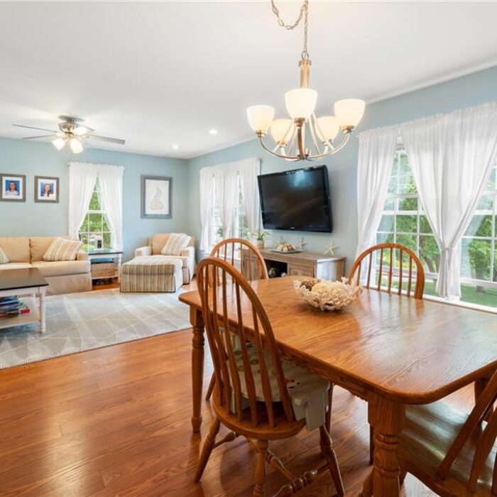
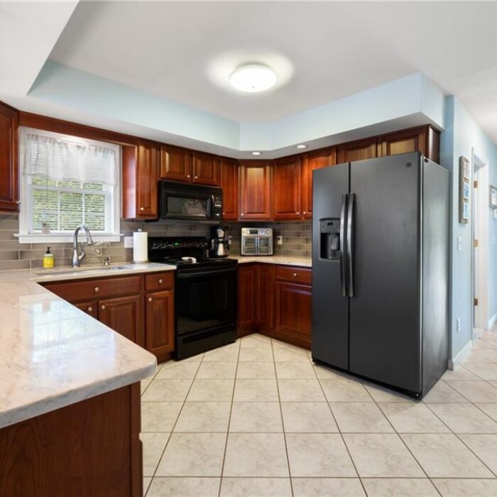
Recent Comments