Single Family For Sale
$ 1,200,000
- Listing Contract Date: 2022-06-02
- MLS #: 170492134
- Post Updated: 2022-06-19 07:24:19
- Bedrooms: 2
- Bathrooms: 2
- Baths Full: 2
- Area: 1440 sq ft
- Year built: 1999
- Status: Active
Description
Carbery Fields Equestrian Facility sits on 15.93 acres and offers wonderful opportunity for the equestrian. A well thought out design, it has been built with upscale materials and eco friendly utilities. Reproducing this today would cost well over 4 million dollars. There are 12 stalls in the main barn and 4 off the north end of the indoor. The 60 meter x 20 meter indoor arena is spectacular. There is individual tack lockers, heated bridle room, managers office, heated grain room with bath, Inside and outside wash stalls, and a commercial kitchen for events, For your clients there is spectator seating and a heated lounge/viewing room with bathroom. Outside is a 30 meter by 70 meter arena with ring side seating and a judges gazebo. Ample trailer parking for clinics and shows. The house has geothermal heating and AC. The residence is a 2 bdrm 2 bath ranch, guest/ trainers house. For the working student/groom or staff there is a 1 bdrm apartment that overlooks the indoor arena. There is just so much to offer with this property, please see attached documents for floorplans, and list of all features.
- Last Change Type: New Listing
Rooms&Units Description
- Rooms Total: 5
- Room Count: 6
- Rooms Additional: Staff Quarters
- Laundry Room Info: Lower Level,Main Level
Location Details
- County Or Parish: New London
- Neighborhood: Lebanon Village
- Directions: GPS friendly
- Zoning: farmland,res
- Elementary School: Lebanon
- High School: Lebanon
Property Details
- Lot Description: Farm Land,Open Lot,Cleared,Level Lot,Fence - Full
- Parcel Number: 2232560
- Sq Ft Est Heated Above Grade: 1200
- Sq Ft Est Heated Below Grade: 240
- Acres: 15.9300
- Property Info: Horse Property
- Potential Short Sale: No
- New Construction Type: No/Resale
- Construction Description: Frame
- Basement Description: Full,Partially Finished,Liveable Space
- Showing Instructions: Listing agent present, please give at least 48 hours notice
Property Features
- Energy Features: Home Energy Rating,Generator,Geothermal Heat,Heat Recovery Unit,Thermopane Windows
- Nearby Amenities: Golf Course,Park,Stables/Riding
- Appliances Included: Electric Range,Refrigerator,Dishwasher,Washer,Dryer
- Interior Features: Cable - Pre-wired,Open Floor Plan
- Exterior Features: Awnings,Barn,Deck,Guest House,Paddock,Stable,Underground Utilities
- Exterior Siding: Vinyl Siding,Wood
- Style: Ranch
- Color: grey
- Driveway Type: Circular,Crushed Stone
- Foundation Type: Concrete
- Roof Information: Asphalt Shingle
- Cooling System: Central Air
- Heat Type: Hot Air
- Heat Fuel Type: Geothermal
- Garage Parking Info: Barn,Off Street Parking
- Water Source: Private Well
- Hot Water Description: Propane,Tankless Hotwater
- Attic Description: Storage Space
- Waterfront Description: Not Applicable
- Fuel Tank Location: In Basement
- Attic YN: 1
- Sewage System: Septic
Fees&Taxes
- Property Tax: $ 20,204
- Tax Year: July 2021-June 2022
Miscellaneous
- Possession Availability: negotiable
- Mil Rate Total: 28.400
- Mil Rate Base: 28.400
- Virtual Tour: https://app.immoviewer.com/landing/unbranded/6298d4bc16808668d238959e
- Display Fair Market Value YN: 1
Courtesy of
- Office Name: William Raveis Real Estate
- Office ID: Rave29
This style property is located in is currently Single Family For Sale and has been listed on RE/MAX on the Bay. This property is listed at $ 1,200,000. It has 2 beds bedrooms, 2 baths bathrooms, and is 1440 sq ft. The property was built in 1999 year.
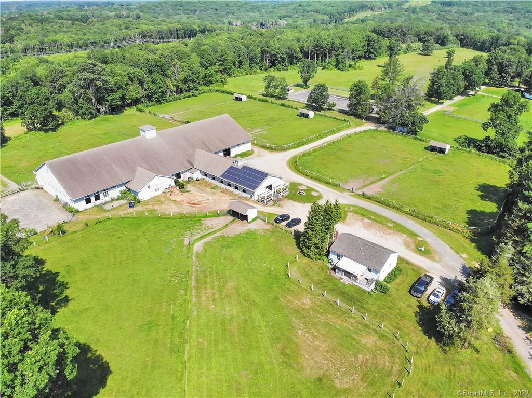
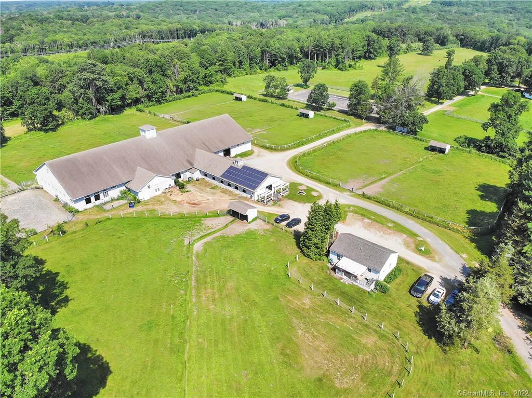
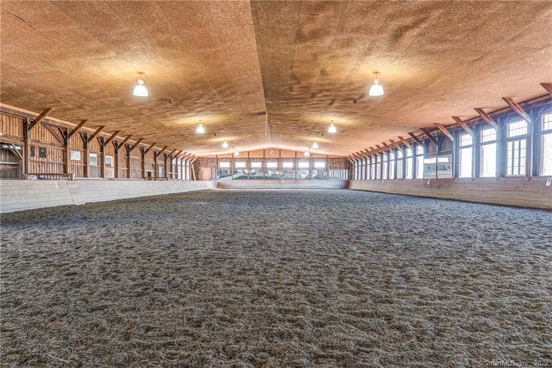

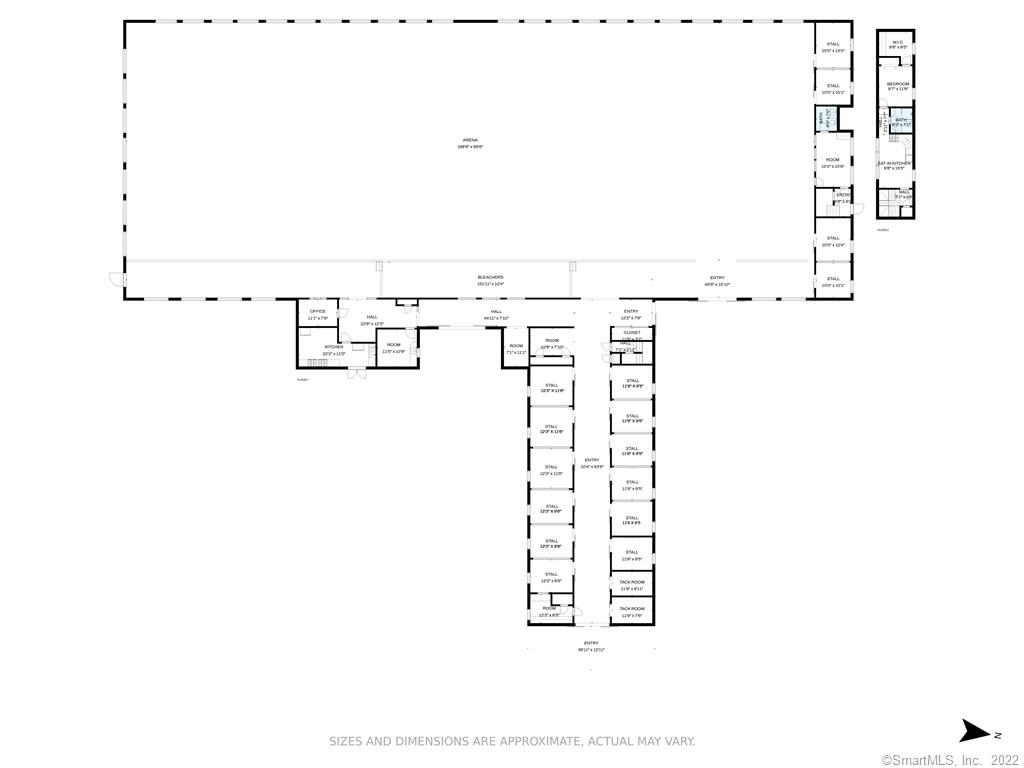
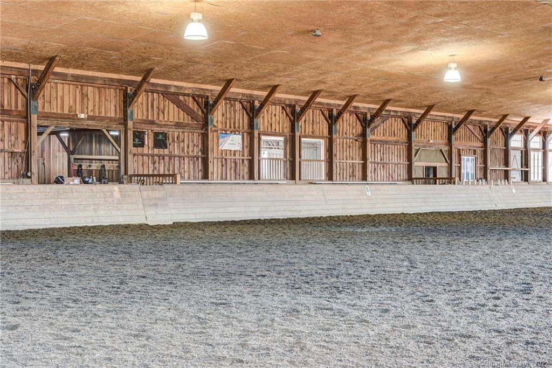
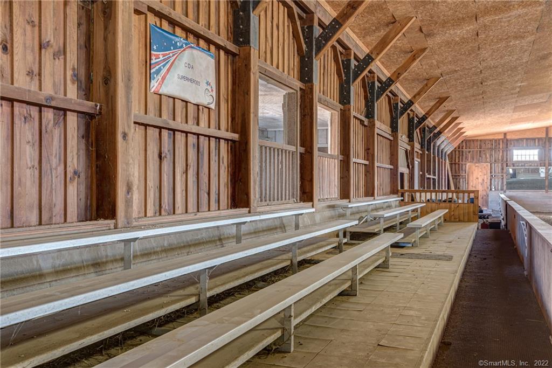
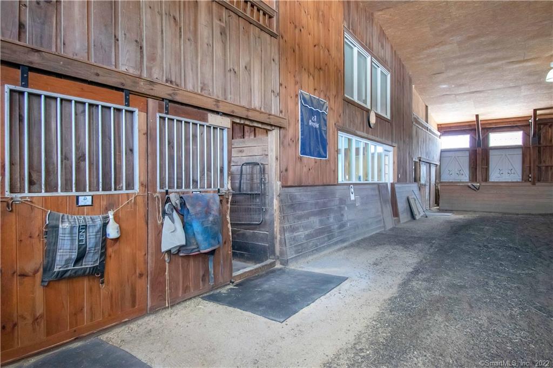
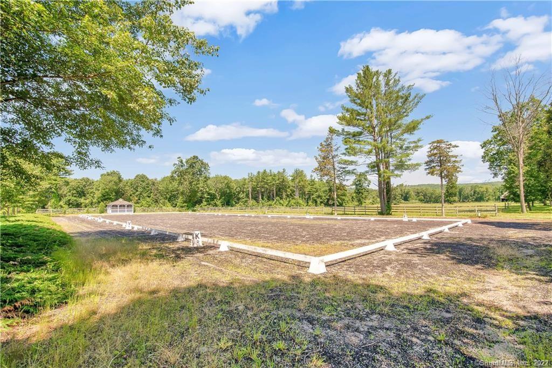
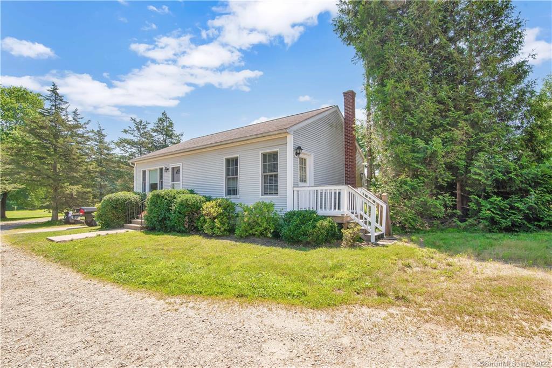
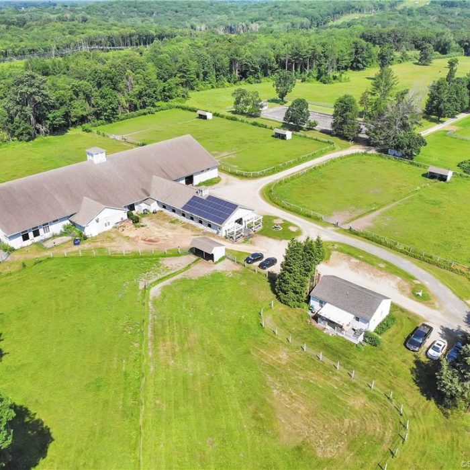
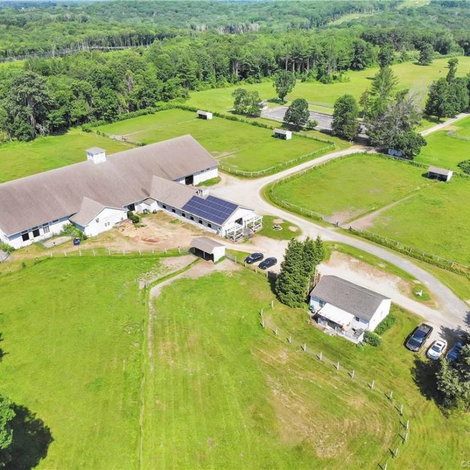
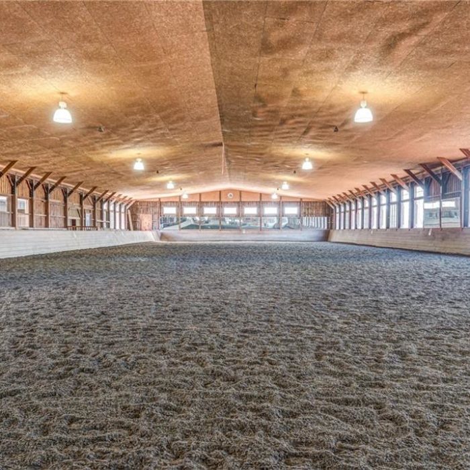
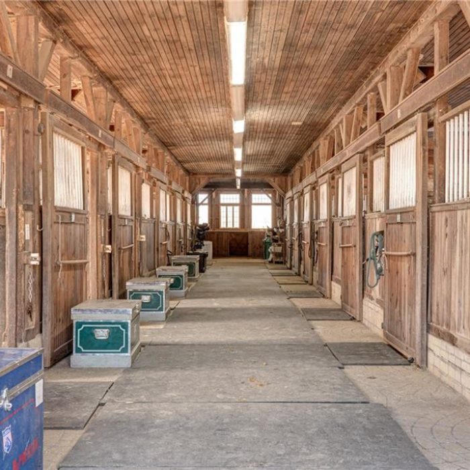
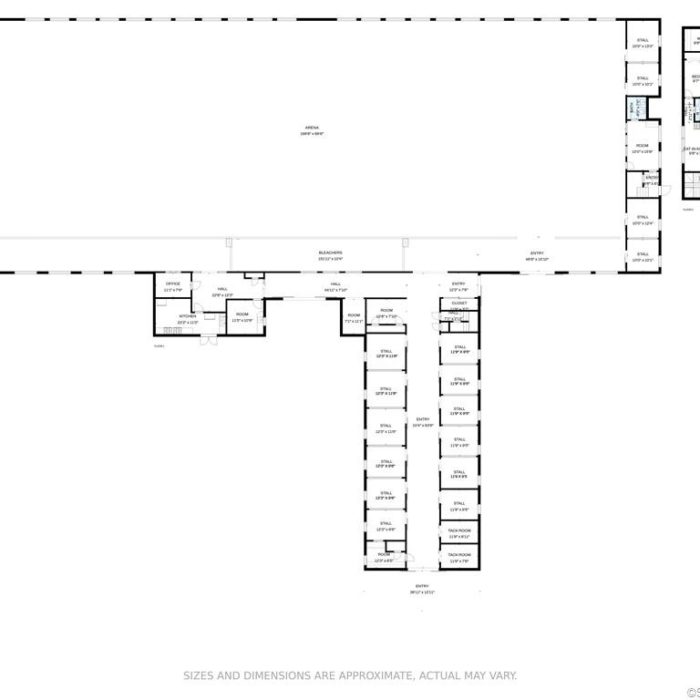
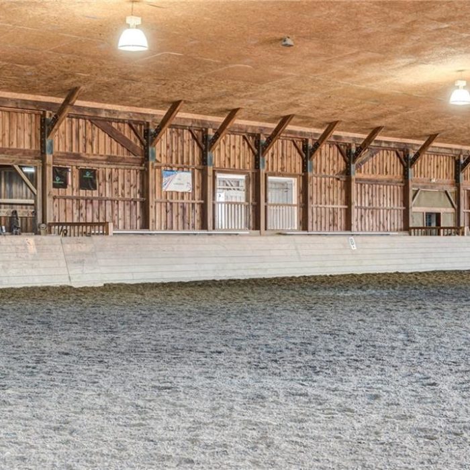
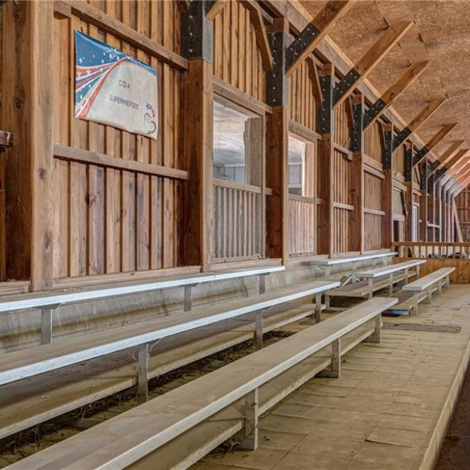
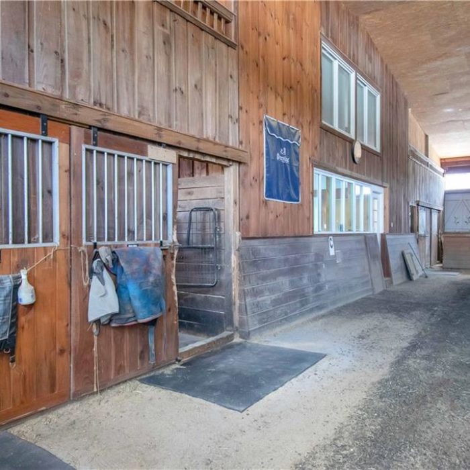
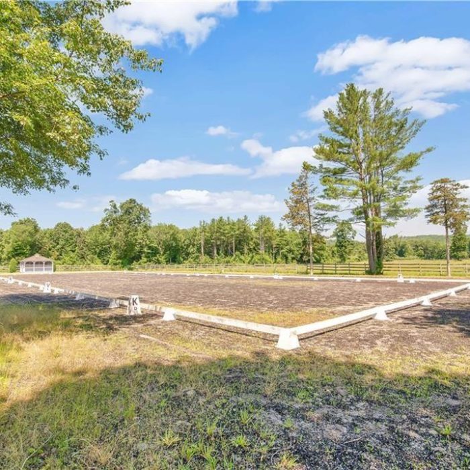
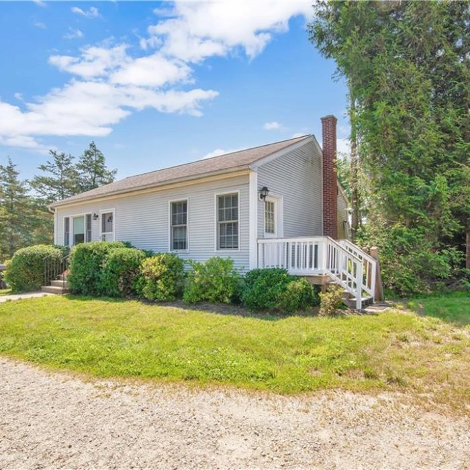
Recent Comments