Single Family For Sale
$ 310,000
- Listing Contract Date: 2022-08-30
- MLS #: 170518550
- Post Updated: 2022-09-03 02:00:11
- Bedrooms: 3
- Bathrooms: 2
- Baths Full: 2
- Area: 1812 sq ft
- Year built: 1983
- Status: Active
Description
Come see this beautiful 3 bedroom contemporary style home on almost 2 acres. With its open floor plan and upgraded kitchen and bathrooms, this home will make you smile! Solar panels offset the utilities expense and will be transferred to the new owner. Plenty of yard for activities or gardens and a large entertaining patio/grilling area for your summer enjoyment. The detached 2 car garage has a loft with extra sound insulation for the musician or could be a great space for guests. Located close to Lake Terramuggus, Blish Memorial Park, Marlborough Center and Route 2. Whether you are looking for a year-round home or a 2nd home away from the hustle and bustle of the city, this home will fit your needs. Tenant occupied until October 31, 2022. Limited showing availability due to tenant’s schedule.
- Last Change Type: New Listing
Rooms&Units Description
- Rooms Total: 6
- Room Count: 6
- Rooms Additional: Mud Room,Workshop
- Laundry Room Info: Main Level
Location Details
- County Or Parish: Hartford
- Neighborhood: N/A
- Directions: North Main St to Jones Hollow Rd ( next to Town Hall). House is on the left
- Zoning: R
- Elementary School: Per Board of Ed
- Middle Jr High School: Per Board of Ed
- High School: Per Board of Ed
Property Details
- Lot Description: Level Lot,Lightly Wooded,Sloping Lot
- Parcel Number: 2223648
- Sq Ft Est Heated Above Grade: 1812
- Acres: 1.9200
- Potential Short Sale: No
- New Construction Type: No/Resale
- Construction Description: Frame
- Basement Description: None
- Showing Instructions: Use Showing Time
Property Features
- Energy Features: Passive Solar,Storm Doors,Thermopane Windows
- Nearby Amenities: Lake,Park
- Appliances Included: Oven/Range,Microwave,Refrigerator,Dishwasher
- Exterior Features: Deck,Shed
- Exterior Siding: Vinyl Siding
- Style: Contemporary
- Driveway Type: Circular,Paved
- Foundation Type: Concrete
- Roof Information: Asphalt Shingle
- Cooling System: Central Air
- Heat Type: Heat Pump,Gravity Warm Air,Solar
- Heat Fuel Type: Electric,Solar
- Garage Parking Info: Detached Garage
- Garages Number: 2
- Water Source: Private Well
- Hot Water Description: Electric
- Attic Description: Pull-Down Stairs
- Fireplaces Total: 1
- Waterfront Description: Not Applicable
- Fuel Tank Location: Non Applicable
- Attic YN: 1
- Seating Capcity: Coming Soon
- Sewage System: Septic
Fees&Taxes
- Property Tax: $ 6,073
- Tax Year: July 2022-June 2023
Miscellaneous
- Possession Availability: Negotiable
- Mil Rate Total: 35.550
- Mil Rate Base: 35.550
- Virtual Tour: https://app.immoviewer.com/landing/unbranded/630e459a858e6167e0ed1467
Courtesy of
- Office Name: RE/MAX on the Bay
- Office ID: RMBA60
This style property is located in is currently Single Family For Sale and has been listed on RE/MAX on the Bay. This property is listed at $ 310,000. It has 3 beds bedrooms, 2 baths bathrooms, and is 1812 sq ft. The property was built in 1983 year.
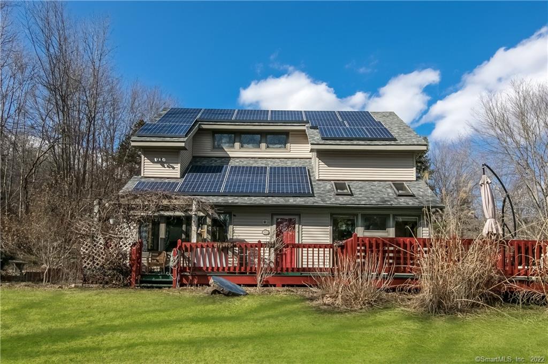
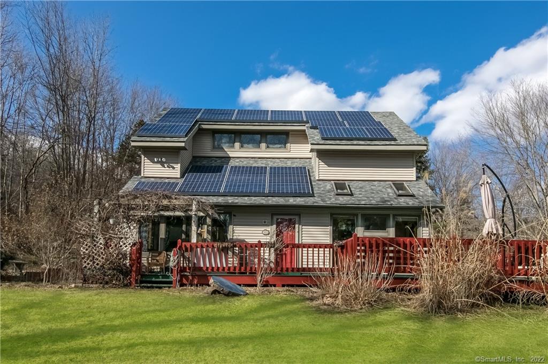
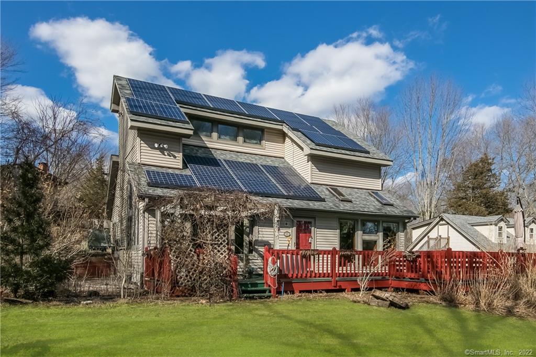
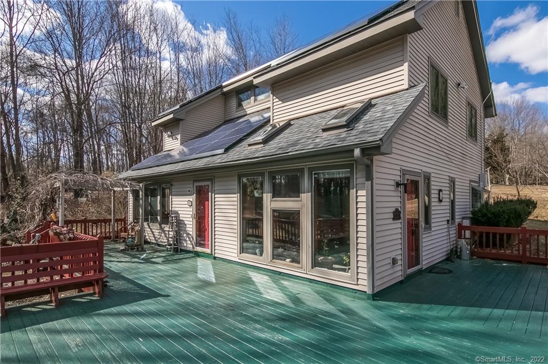
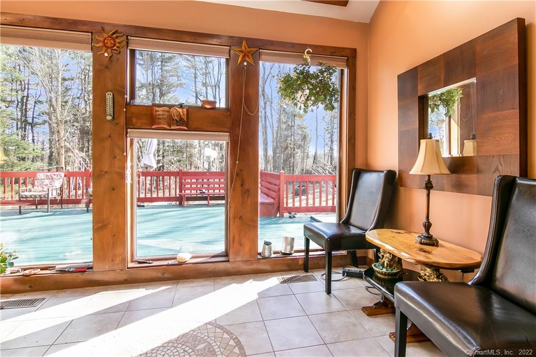
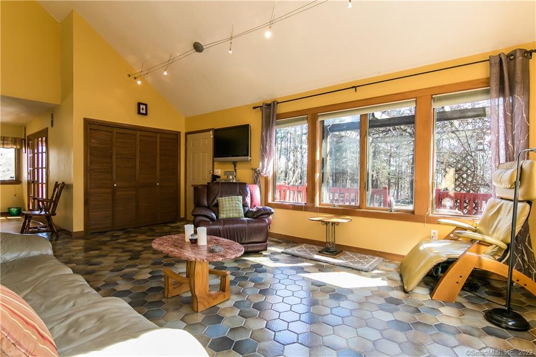
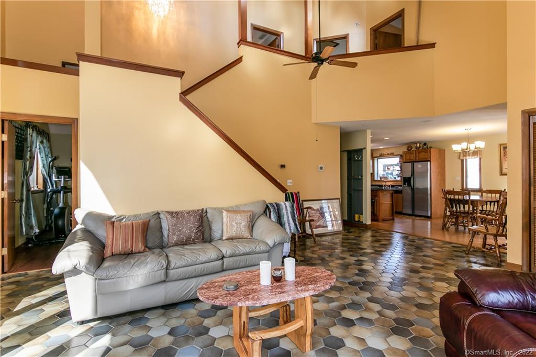
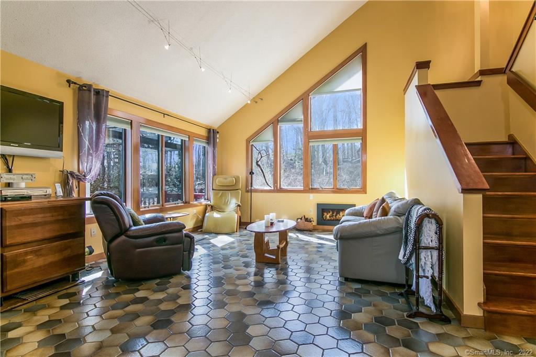
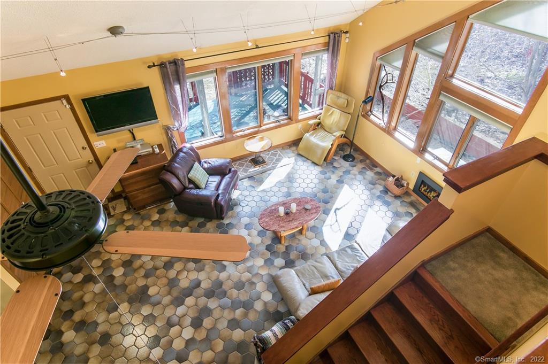
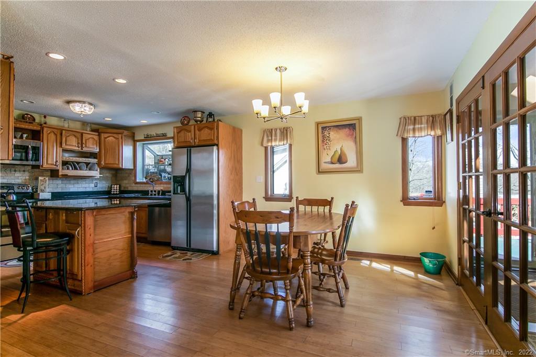
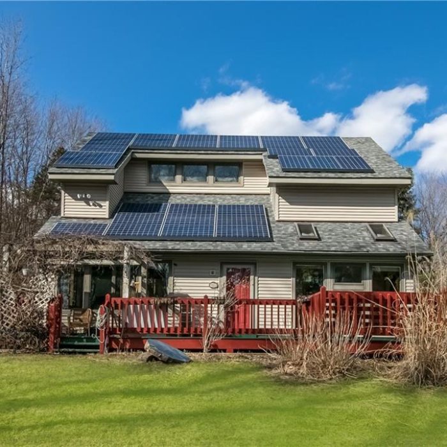

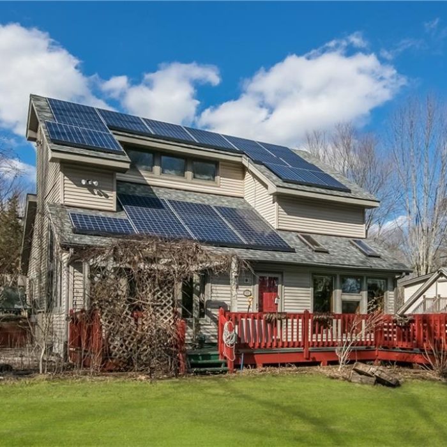
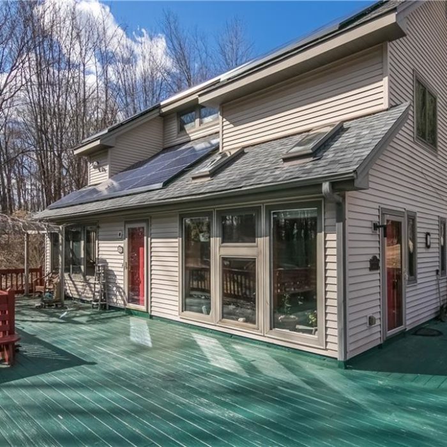

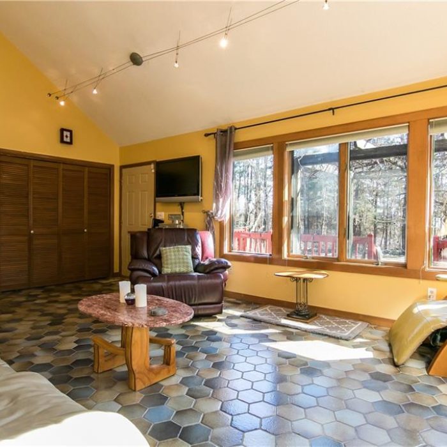
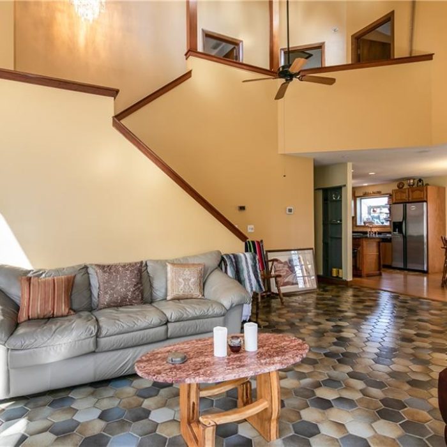
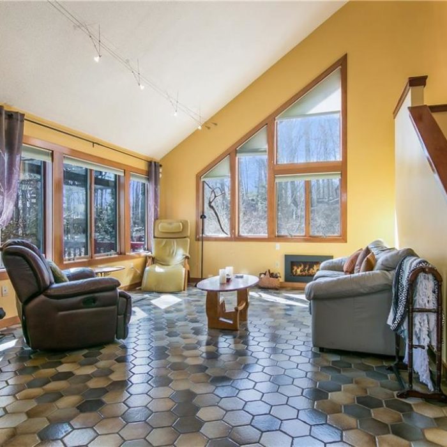
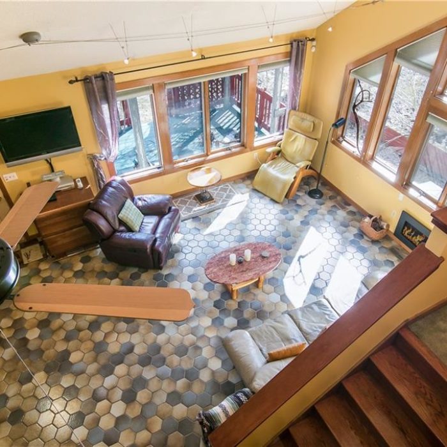
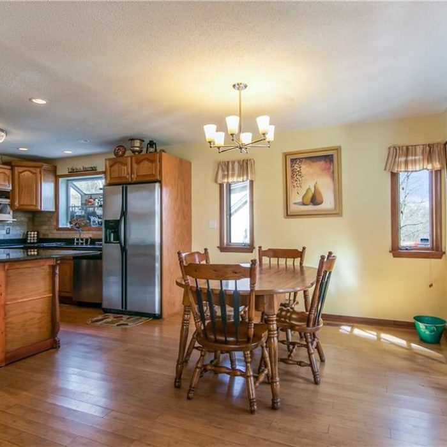
Recent Comments