Single Family For Sale
$ 2,150,000
- Listing Contract Date: 2022-10-06
- MLS #: 170527530
- Post Updated: 2022-12-16 19:51:04
- Bedrooms: 4
- Bathrooms: 4
- Baths Full: 3
- Baths Half: 1
- Area: 2368 sq ft
- Year built: 1986
- Status: Closed
Description
Get ready to enjoy this spectacular turn-key home from day one! Featuring 4 Bedrooms, 3.5 baths with an outstanding 3rd floor Primary suite with sweeping views of Venetian Harbor and Fishers Island Sound. 2022 updates include ~New roof, siding, on-demand hot water heater, many lighting fixtures inside and out, as well as re-finished hardwoods throughout. This wonderful home being sold furnished less personal items. Waterside features a 25′ x 14′ slate patio for al fresco dining, a 10.2 x 8.7 porch with awning, and a IPE DOCK~ 6’X 31′ main section and 7.5′ X 16 L section. 3 X 8 pressure treated stringers and 5/4 X6 Ipe decking fastened with stainless steel screws. Deck level flush with seawall and remain at the same level throughout. Ipe dock access ladder at the end of the Ipe steps from dock to the top of knee wall and from knee wall to the beach. All utilities tower at the end of the dock. Boat aluminum sliders with bumpers accommodating 36-foot Vessel. CALL TODAY to schedule a viewing of this magnificent property.
- Last Change Type: Closed
Rooms&Units Description
- Rooms Total: 7
- Room Count: 7
- Laundry Room Info: Main Level
Location Details
- County Or Parish: New London
- Neighborhood: Groton Long Point
- Directions: Use GPS
- Zoning: R
- Elementary School: Per Board of Ed
- Middle Jr High School: Groton Middle School
- High School: Fitch Senior
Property Details
- Lot Description: Open Lot,In Flood Zone,Water View
- Parcel Number: 1955660
- Sq Ft Est Heated Above Grade: 2368
- Acres: 0.0900
- Potential Short Sale: No
- New Construction Type: No/Resale
- Construction Description: Frame,Stone,Concrete
- Basement Description: Crawl Space,Concrete Floor
- Showing Instructions: Call Agent
Property Features
- Association Amenities: Basketball Court,Bocci Court,Club House,Guest Parking,Playground/Tot Lot,Putting Green,Tennis Courts
- Energy Features: Fireplace Insert,Programmable Thermostat
- Nearby Amenities: Golf Course,Library,Medical Facilities,Shopping/Mall,Stables/Riding
- Appliances Included: Gas Range,Oven/Range,Range Hood,Refrigerator,Dishwasher,Disposal,Compactor,Washer,Dryer
- Interior Features: Cable - Available,Central Vacuum,Security System
- Exterior Features: Balcony,Deck,Patio,Stone Wall,Underground Sprinkler
- Exterior Siding: Shingle,Vinyl Siding
- Style: Contemporary
- Color: Beige
- Driveway Type: Private,Other
- Foundation Type: Concrete
- Roof Information: Asphalt Shingle
- Cooling System: Ceiling Fans,Central Air,Heat Pump
- Heat Type: Heat Pump,Hot Air
- Heat Fuel Type: Electric,Propane
- Parking Total Spaces: 5
- Garage Parking Info: Paved
- Water Source: Public Water Connected
- Hot Water Description: Tankless Hotwater
- Attic Description: Crawl Space
- Fireplaces Total: 1
- Direct Waterfront YN: 1
- Waterfront Description: Dock or Mooring,Beach,Beach Rights,View
- Fuel Tank Location: In Ground
- Attic YN: 1
- Home Automation: Electric Outlet(s),Lighting,Security System,Thermostat(s)
- Seating Capcity: Under Contract
- Flood Zone YN: 1
- Sewage System: Public Sewer Connected
Fees&Taxes
- HOAYN: 1
- HOA Fee Frequency: Other
- Property Tax: $ 22,211
- Tax Year: July 2022-June 2023
Miscellaneous
- Possession Availability: Immediate
- Mil Rate Total: 25.010
- Mil Rate Tax District: 3.730
- Mil Rate Base: 21.280
- Virtual Tour: https://app.immoviewer.com/landing/unbranded/633e87c69ba57a3617d37f69
- Financing Used: Cash
Courtesy of
- Office Name: Gay Tyler Gallagher Real Estate
- Office ID: GALGHR00
This style property is located in is currently Single Family For Sale and has been listed on RE/MAX on the Bay. This property is listed at $ 2,150,000. It has 4 beds bedrooms, 4 baths bathrooms, and is 2368 sq ft. The property was built in 1986 year.
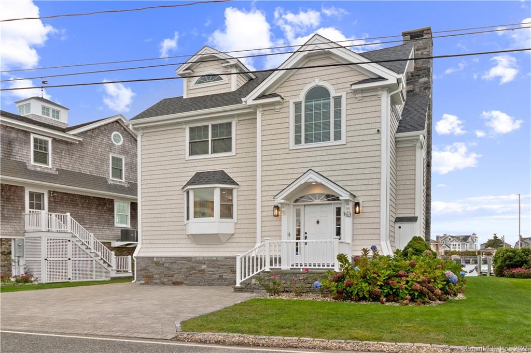
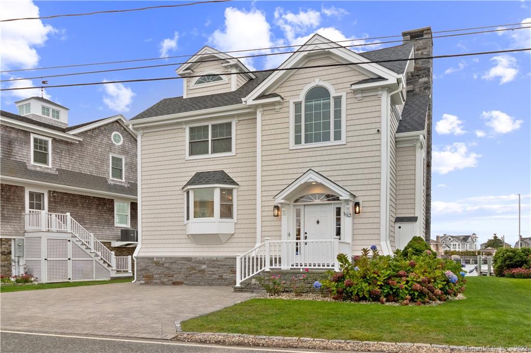
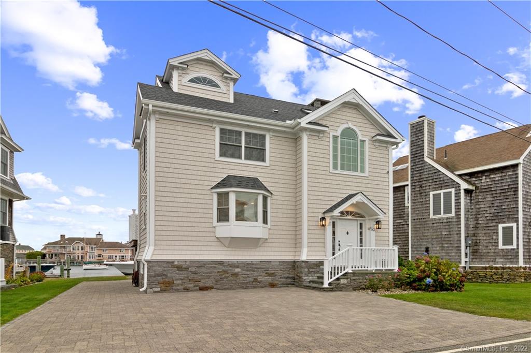
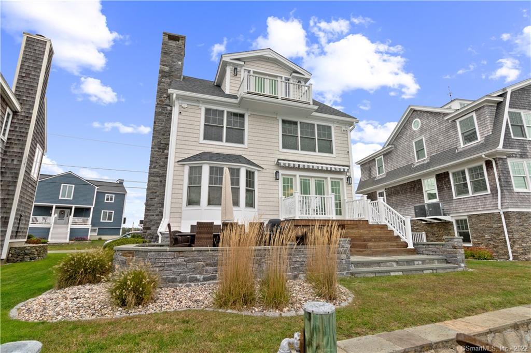
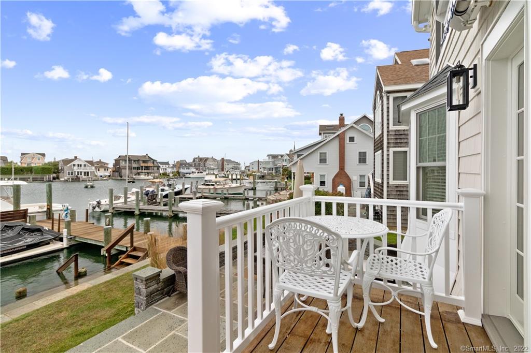
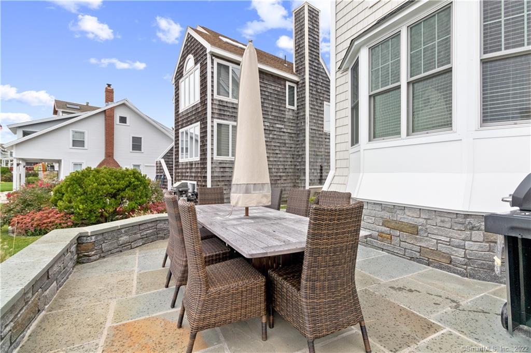
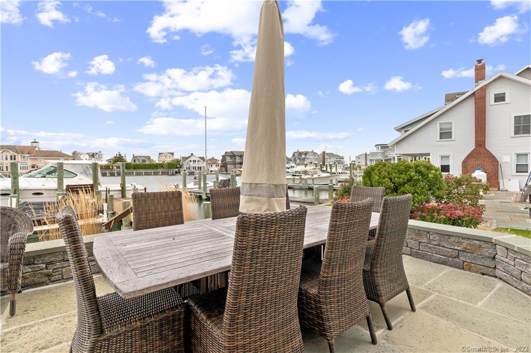
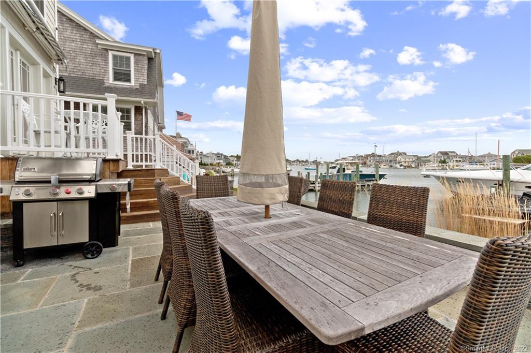
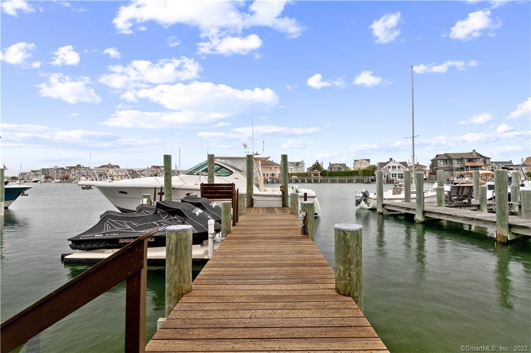
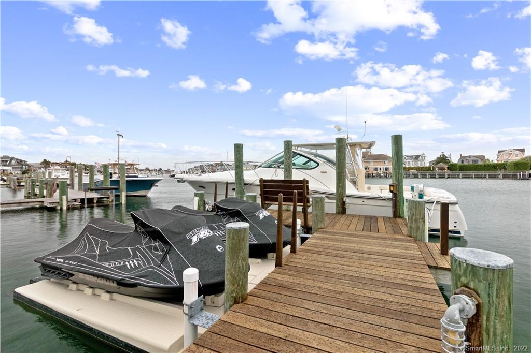
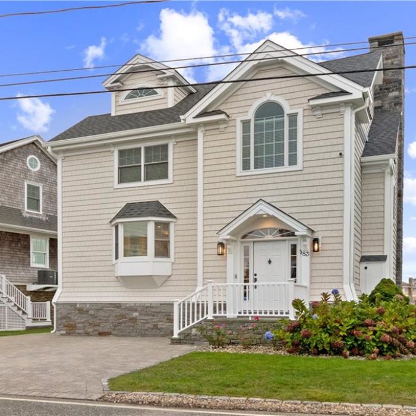
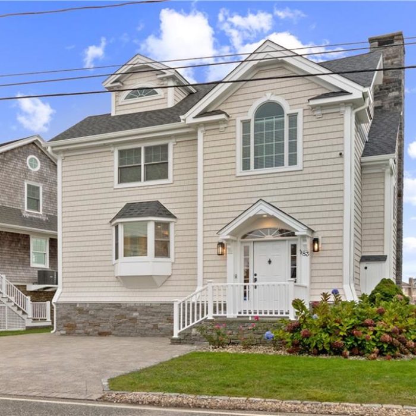
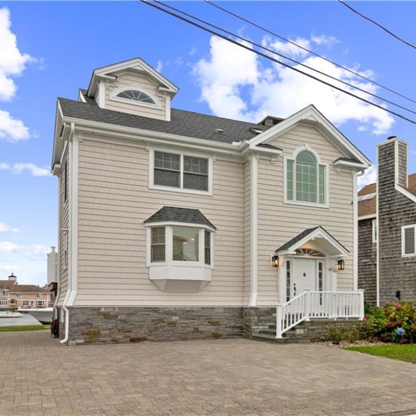
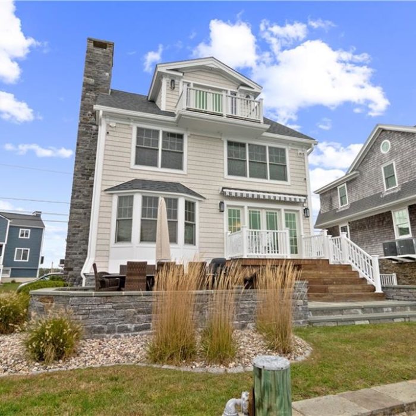
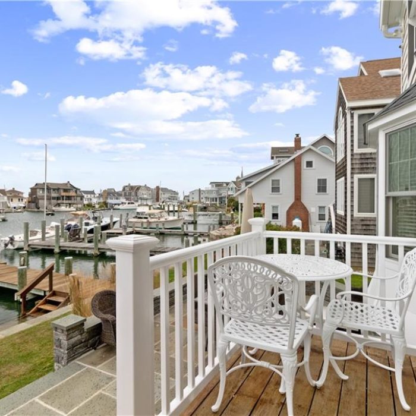
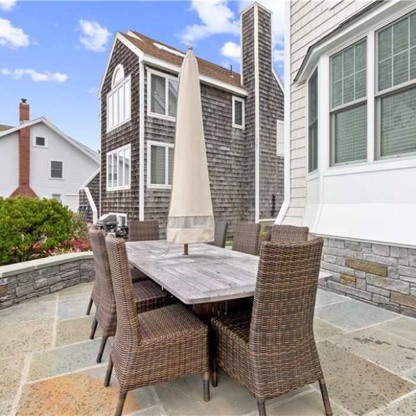
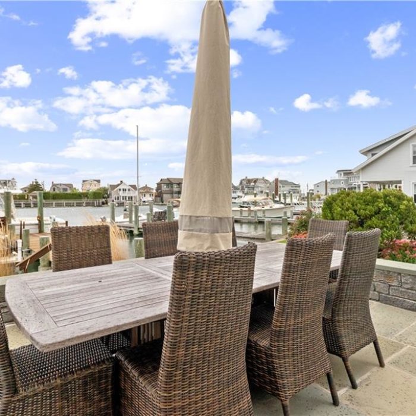
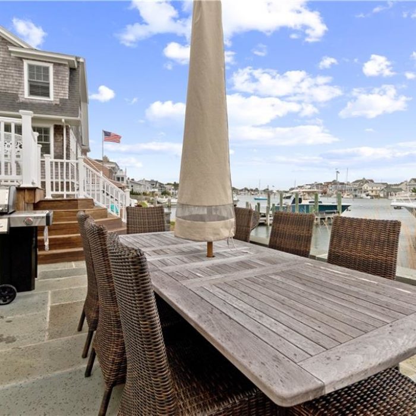
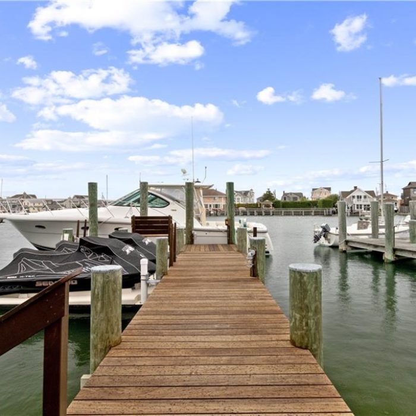
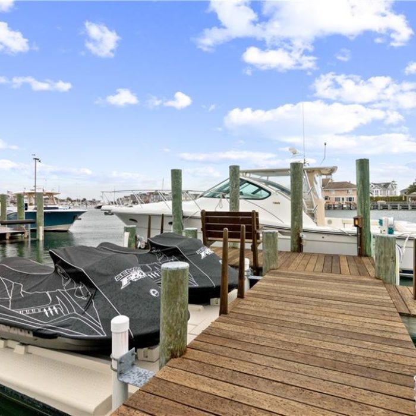
Recent Comments