Single Family For Sale
$ 679,900
- Listing Contract Date: 2022-07-29
- MLS #: 170512579
- Post Updated: 2022-11-09 20:51:03
- Bedrooms: 3
- Bathrooms: 3
- Baths Full: 3
- Area: 2279 sq ft
- Year built: 1996
- Status: Closed
Description
Location, location, location. Directly across the river from beautiful Avondale and a stones throw away from the backside of Napatree point an Greenhaven Marina, and with beautiful two-way water views. This spacious, custom post and beam home has private access to the Greenhaven Shores community-only boat ramp and dock access with mooring priority. This listing does include the vacant lot next door and is reflected in the 1.18 acre lot size. Home does need some TLC. For additional mooring information for Greenhaven Shores call the Stonington/Pawcatuck Harbormaster.
- Last Change Type: Closed
Rooms&Units Description
- Rooms Total: 6
- Room Count: 6
- Laundry Room Info: Lower Level
Location Details
- County Or Parish: New London
- Neighborhood: Greenhaven Shores
- Directions: GPS Friendly
- Zoning: RC-120
- Elementary School: Per Board of Ed
- High School: Stonington
Property Details
- Lot Description: Water View,Level Lot,Lightly Wooded
- Parcel Number: 2074772
- Sq Ft Est Heated Above Grade: 2279
- Acres: 1.1800
- Potential Short Sale: No
- New Construction Type: No/Resale
- Construction Description: Frame
- Basement Description: Crawl Space,Concrete Floor
- Showing Instructions: Showingtime. Showings will start after Sundays open house.
Property Features
- Energy Features: Thermopane Windows
- Appliances Included: Gas Range,Microwave,Dishwasher
- Exterior Siding: Vinyl Siding,Wood
- Style: Colonial
- Color: White
- Driveway Type: Private,Crushed Stone
- Foundation Type: Concrete
- Roof Information: Asphalt Shingle
- Cooling System: None
- Heat Type: Baseboard,Hot Air
- Heat Fuel Type: Electric,Oil
- Parking Total Spaces: 4
- Garage Parking Info: Attached Garage,Off Street Parking
- Garages Number: 2
- Water Source: Private Well
- Hot Water Description: Domestic
- Attic Description: Access Via Hatch
- Fireplaces Total: 1
- Waterfront Description: Access,River,Dock or Mooring,View
- Fuel Tank Location: In Garage
- Attic YN: 1
- Seating Capcity: Under Contract
- Sewage System: Septic
Fees&Taxes
- Property Tax: $ 6,194
- Tax Year: July 2022-June 2023
Miscellaneous
- Possession Availability: Immediate
- Mil Rate Total: 24.490
- Mil Rate Tax District: 0.830
- Mil Rate Base: 23.660
- Virtual Tour: https://app.immoviewer.com/landing/unbranded/62e400cfb657491393dc666b
- Financing Used: Private
- Display Fair Market Value YN: 1
Courtesy of
- Office Name: William Pitt Sotheby's Int'l
- Office ID: 12829
This style property is located in is currently Single Family For Sale and has been listed on RE/MAX on the Bay. This property is listed at $ 679,900. It has 3 beds bedrooms, 3 baths bathrooms, and is 2279 sq ft. The property was built in 1996 year.
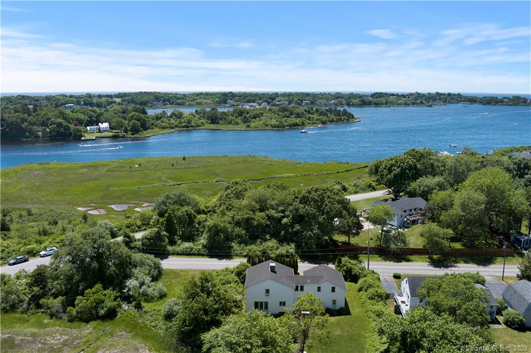
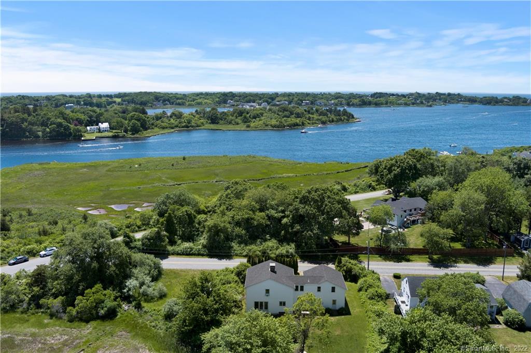
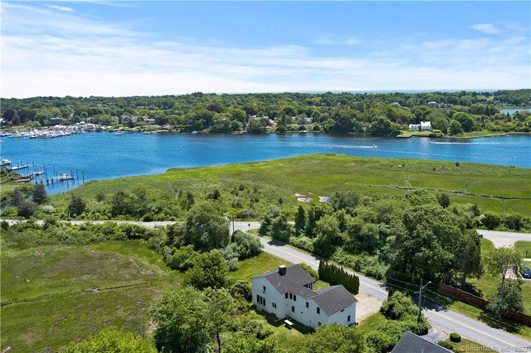
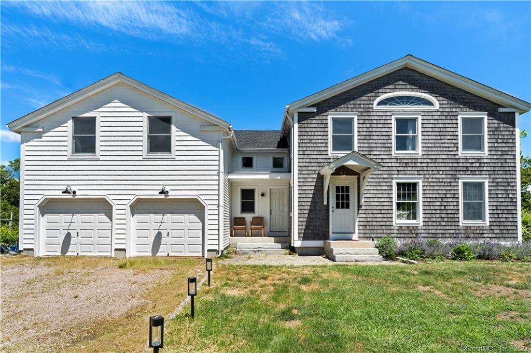
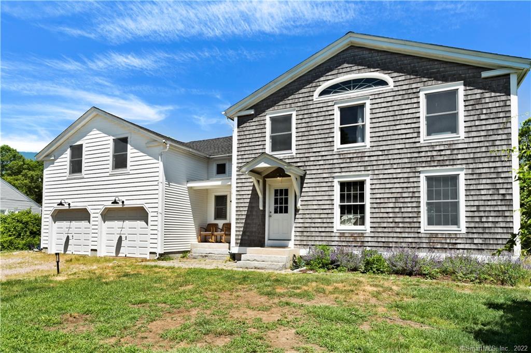
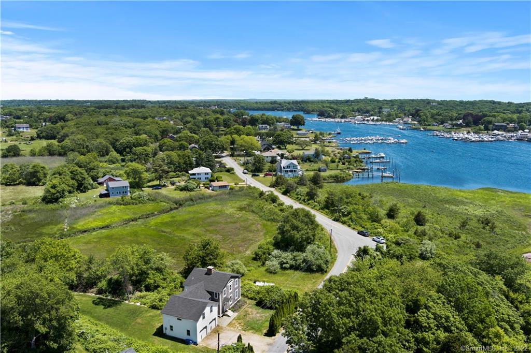
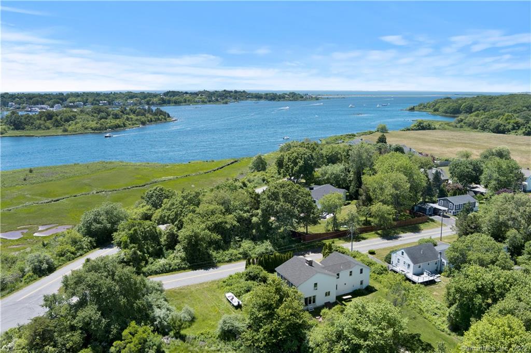
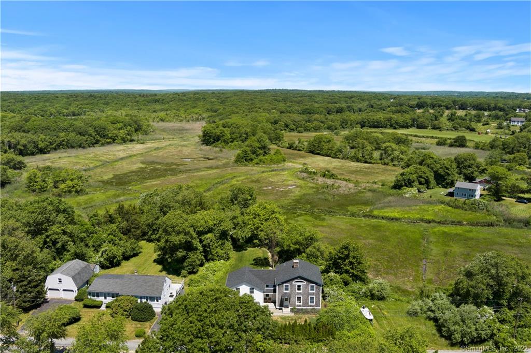
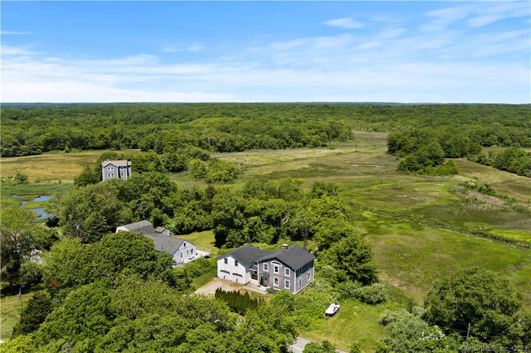
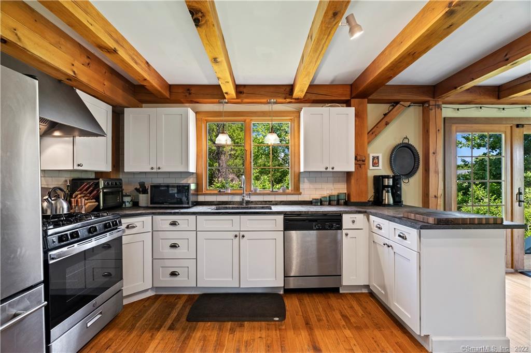
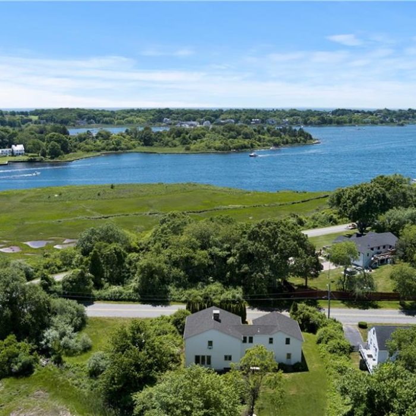
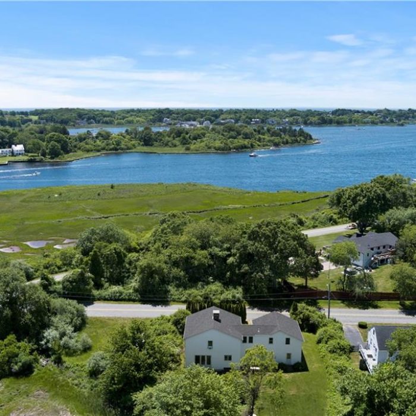
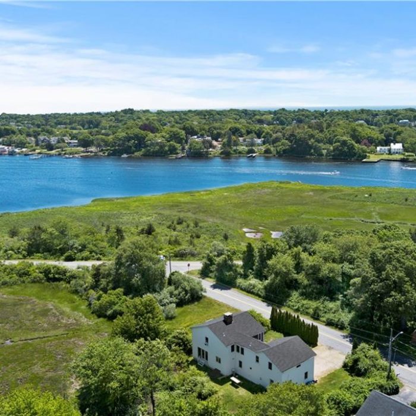
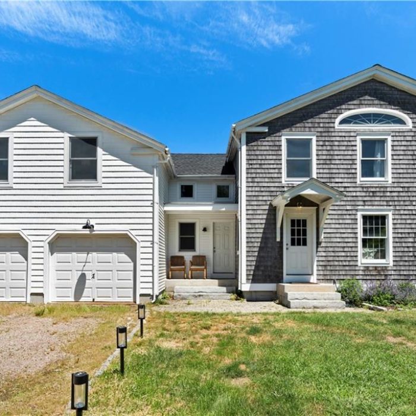
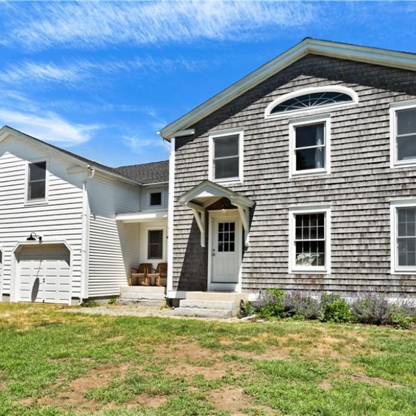
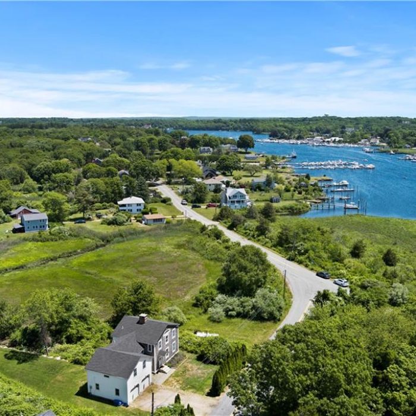
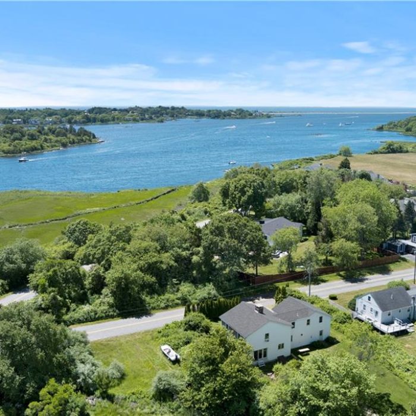
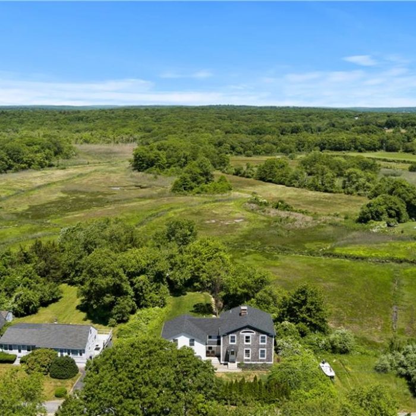
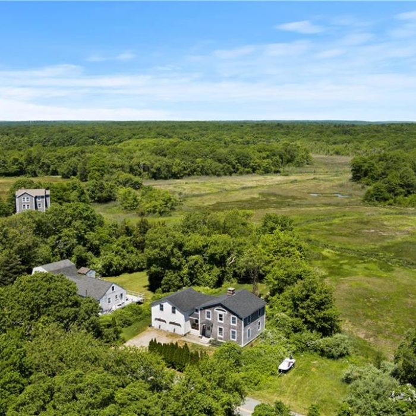
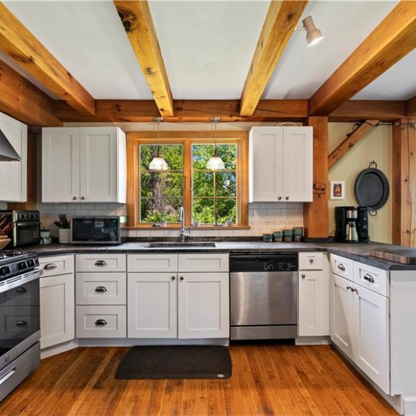
Recent Comments