Single Family For Sale
$ 649,900
- Listing Contract Date: 2023-01-04
- MLS #: 170542786
- Post Updated: 2023-04-04 15:51:04
- Bedrooms: 3
- Bathrooms: 2
- Baths Full: 2
- Area: 2286 sq ft
- Year built: 1750
- Status: Closed
Description
If you are looking for a beautifully maintained-antique home on picturesque grounds, look no further. Keep your toes warm in the winter with radiant floor heating throughout the home off of a Buderus Boiler, freshly renovated kitchen (and bathroom) with new dreamy 60 inch Blue Star oven/range & Sub Zero refrigerator, high end thermal pane windows, beautiful outdoor entertaining area AND 2 OFFICE SPACES. This property sets up perfectly for a small farm with its organic gardens, outdoor stone cooking setup, New England dry stack stone walls, a short walk from renowned Connecticut hiking trails, and all at the end of a private dead end road. A very loved antique home and this one won’t last so come see it ASAP! ***Per town rules you can have one horse, multiple smaller animals, like goats, and/or a bunch of chickens***
- Last Change Type: Closed
Rooms&Units Description
- Rooms Total: 8
- Room Count: 8
- Rooms Additional: Mud Room
- Laundry Room Info: Main Level
Location Details
- County Or Parish: New London
- Neighborhood: N/A
- Directions: Rider Rd to Yawbux Valley Rd. No for sale sign!
- Zoning: R80
- Elementary School: North Stonington
- High School: Wheeler
Property Details
- Lot Description: Farm Land,Open Lot,Dry,Secluded,Level Lot,Lightly Wooded
- Parcel Number: 1536613
- Sq Ft Est Heated Above Grade: 2286
- Acres: 1.7500
- Property Info: Horse Property
- Potential Short Sale: No
- New Construction Type: No/Resale
- Construction Description: Frame
- Basement Description: Full,Full With Walk-Out,Interior Access
- Showing Instructions: Showingtime. Private showings deferred until after the open house. Owners have a toddler and we will do our best to accommodate showings.
Property Features
- Energy Features: Thermopane Windows
- Nearby Amenities: Basketball Court,Golf Course,Lake,Medical Facilities,Park,Public Rec Facilities,Stables/Riding,Tennis Courts
- Appliances Included: Gas Range,Range Hood,Subzero,Dishwasher,Washer,Electric Dryer
- Exterior Features: Fruit Trees,Garden Area,Grill,Gutters,Patio,Shed,Stone Wall
- Exterior Siding: Hardie Board
- Style: Cape Cod,Antique
- Color: Red
- Driveway Type: Private
- Foundation Type: Concrete,Masonry
- Roof Information: Asphalt Shingle
- Cooling System: Ductless,Split System
- Heat Type: Radiant,Zoned
- Heat Fuel Type: Oil
- Garage Parking Info: Off Street Parking
- Water Source: Private Well
- Hot Water Description: Domestic,Oil
- Exclusions: Dining Room & Primary Bedroom Pendant Light Fixtures are Excluded.
- Fireplaces Total: 1
- Waterfront Description: Not Applicable
- Fuel Tank Location: In Basement
- Seating Capcity: Under Contract
- Sewage System: Cesspool
Fees&Taxes
- Property Tax: $ 5,913
- Tax Year: July 2022-June 2023
Miscellaneous
- Possession Availability: Negotiable
- Mil Rate Total: 28.450
- Mil Rate Base: 28.450
- Virtual Tour: https://my.matterport.com/show/?m=ADszkMQysjf
- Financing Used: Cash
Courtesy of
- Office Name: William Pitt Sotheby's Int'l
- Office ID: 12829
This style property is located in is currently Single Family For Sale and has been listed on RE/MAX on the Bay. This property is listed at $ 649,900. It has 3 beds bedrooms, 2 baths bathrooms, and is 2286 sq ft. The property was built in 1750 year.
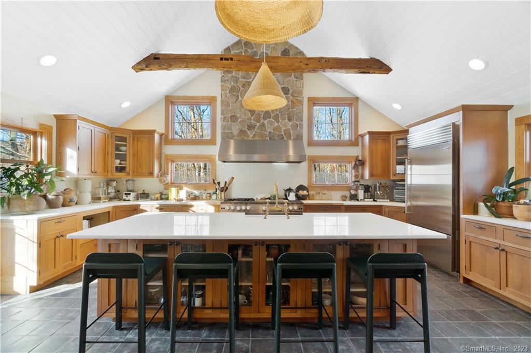
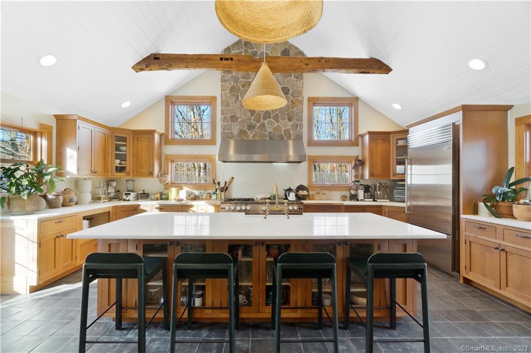
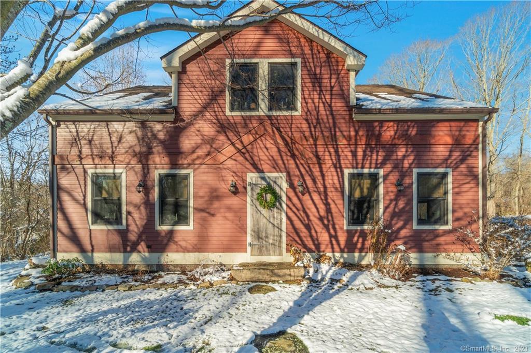
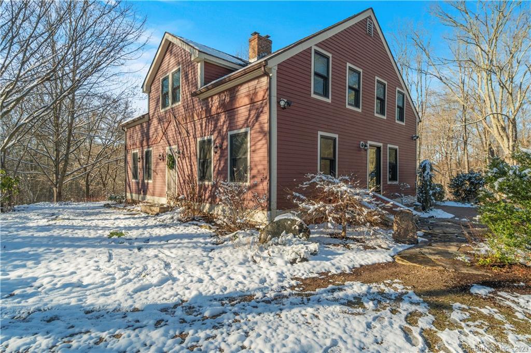
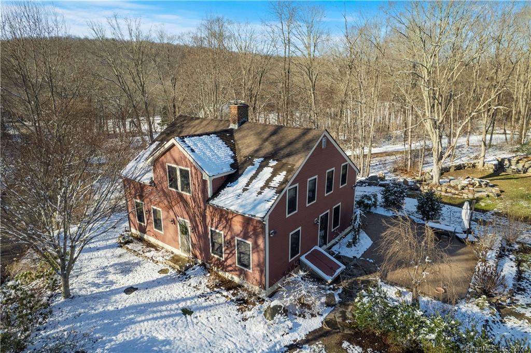
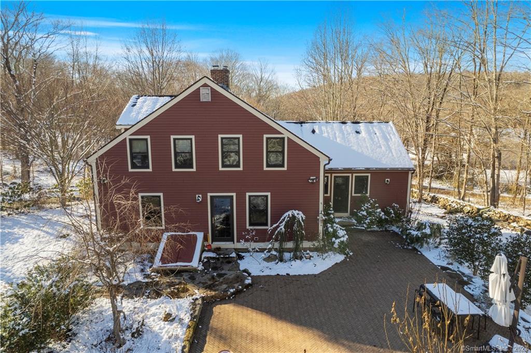
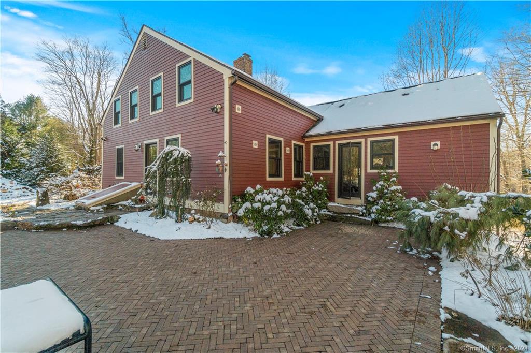
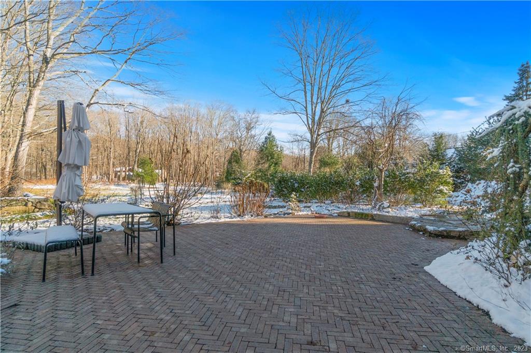
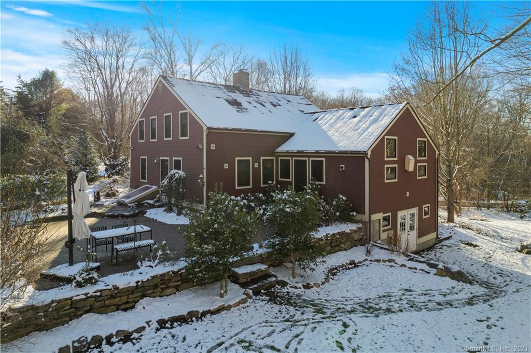
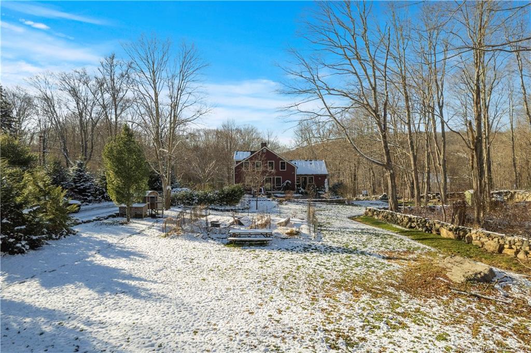
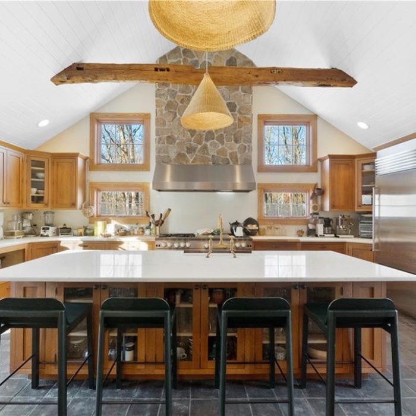
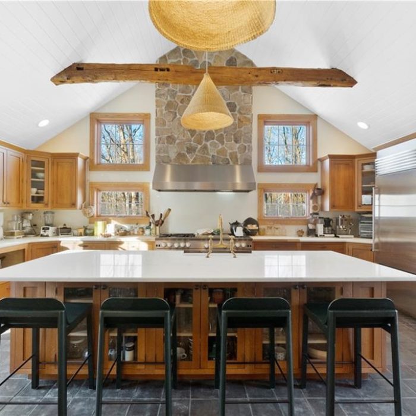
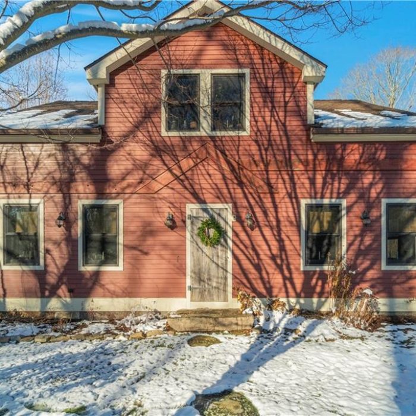
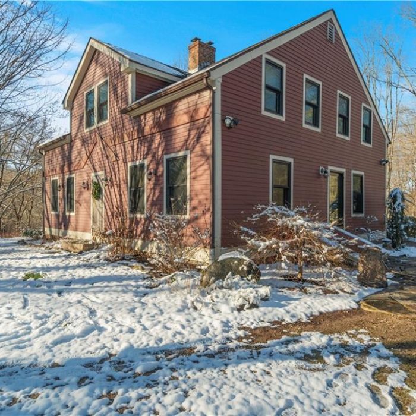
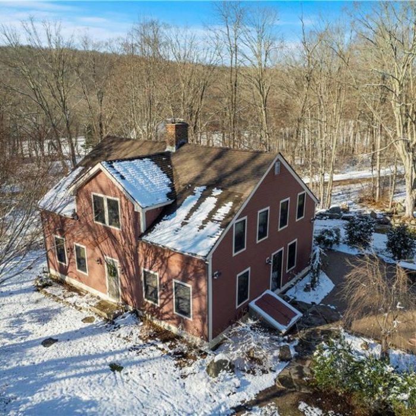
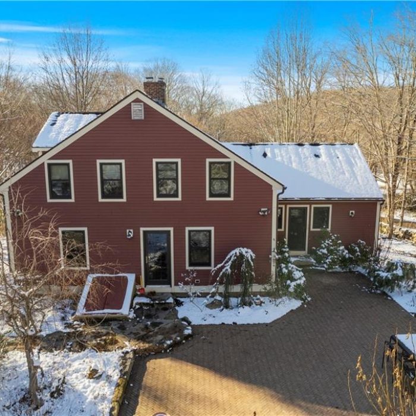
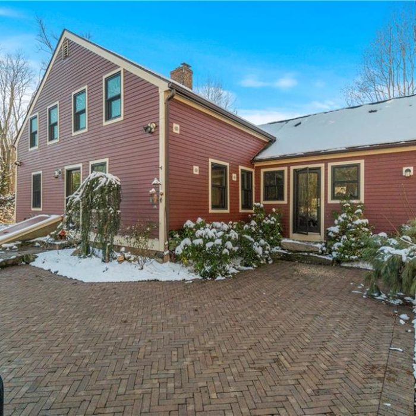
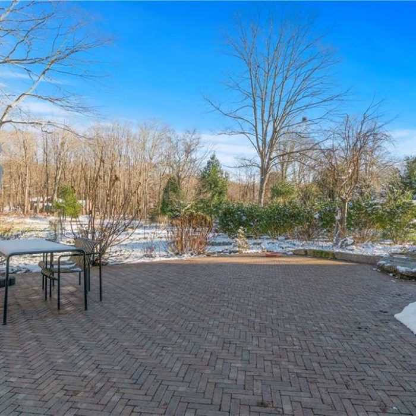
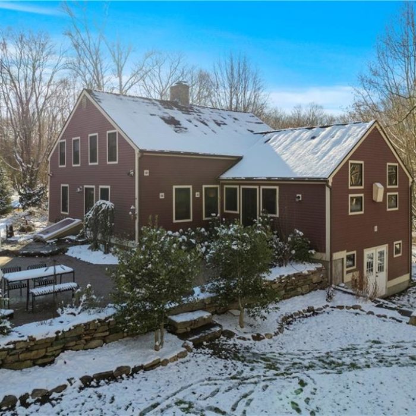
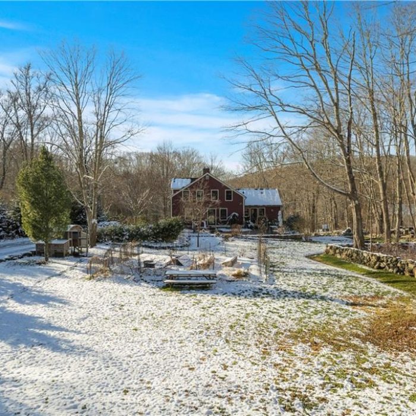
Recent Comments