Single Family For Sale
$ 879,000
- Listing Contract Date: 2023-04-19
- MLS #: 170563958
- Post Updated: 2023-05-01 14:00:04
- Bedrooms: 4
- Bathrooms: 3
- Baths Full: 2
- Baths Half: 1
- Area: 2306 sq ft
- Year built: 1997
- Status: Active
Description
. Black point beach club isn’t a destination it’s a lifestyle. Located off of Old Black Point Road this year-round home overlooks the “backwaters” with sunsets from every room, multiple decks and patio on almost half acre and just steps to the water for dockage of your kayak or daily swim. Impressive finishes in this modern residence and designed for the family who loves to be outdoors and spend their days lounging or grilling on the patios and balconies. It’s immediately evident that the meticulous amount of detail and care was poured into every aspect of this 4 bedroom 2 1/2 bath home. Features include a chefs kitchen, vaulted open living/dining area complete with a soaring stone fireplace. A well designed floor plan including an Inlaw suite all with the utmost privacy and with separate entrance.The finishes are apparent in every detail from electrical to plumbing to woodwork finishes. The two car garage completes the spacious home with plenty of room for the boat enthusiast and don’t forget the golf cart. Residents have access to fantastic amenities including Clubhouse, tennis courts, bocce court, pickleball, swimming raft, boat launch and access to full service Marina‘s, restaurants and museums in the tony village of Niantic!!! Minutes to I-95 and commuter delight to Boston or NYC.
- Last Change Type: New Listing
Rooms&Units Description
- Rooms Total: 6
- Room Count: 7
- Laundry Room Info: Lower Level
Location Details
- County Or Parish: New London
- Neighborhood: Black Point
- Directions: GPS
- Zoning: R12
- Elementary School: Per Board of Ed
- High School: East Lyme
Property Details
- Lot Description: Dry,Cleared,Water View,Level Lot,Lightly Wooded
- Parcel Number: 1465709
- Sq Ft Est Heated Above Grade: 2306
- Acres: 0.4600
- Potential Short Sale: No
- New Construction Type: No/Resale
- Construction Description: Frame
- Basement Description: Full
- Showing Instructions: use show assist
Property Features
- Nearby Amenities: Basketball Court,Bocci Court,Playground/Tot Lot,Tennis Courts
- Appliances Included: Gas Cooktop,Oven/Range,Microwave,Refrigerator,Dishwasher,Washer,Dryer
- Exterior Features: Barn,Deck,Hot Tub,Patio,Stone Wall
- Exterior Siding: Vinyl Siding
- Style: Contemporary
- Driveway Type: Private,Asphalt
- Foundation Type: Concrete
- Roof Information: Asphalt Shingle
- Cooling System: Ceiling Fans,Split System
- Heat Type: Radiant
- Heat Fuel Type: Electric,Oil
- Parking Total Spaces: 4
- Garage Parking Info: Attached Garage
- Garages Number: 2
- Water Source: Public Water Connected
- Hot Water Description: Domestic
- Attic Description: Pull-Down Stairs
- Fireplaces Total: 1
- Waterfront Description: Association Required,Beach Rights,View,Walk to Water
- Fuel Tank Location: In Garage
- Attic YN: 1
- Seating Capcity: Coming Soon
- Sewage System: Public Sewer Connected
Fees&Taxes
- HOAYN: 1
- HOA Fee Amount: 500
- HOA Fee Frequency: Annually
- Property Tax: $ 8,160
- Tax Year: July 2022-June 2023
Miscellaneous
- Possession Availability: immediate
- Mil Rate Total: 23.840
- Mil Rate Base: 23.840
- Virtual Tour: https://app.immoviewer.com/landing/unbranded/64408b617656742b24ada41b
- Display Fair Market Value YN: 1
Courtesy of
- Office Name: RE/MAX on the Bay
- Office ID: RMBA60
This style property is located in is currently Single Family For Sale and has been listed on RE/MAX on the Bay. This property is listed at $ 879,000. It has 4 beds bedrooms, 3 baths bathrooms, and is 2306 sq ft. The property was built in 1997 year.
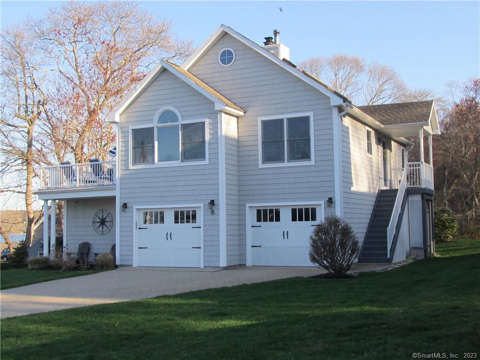
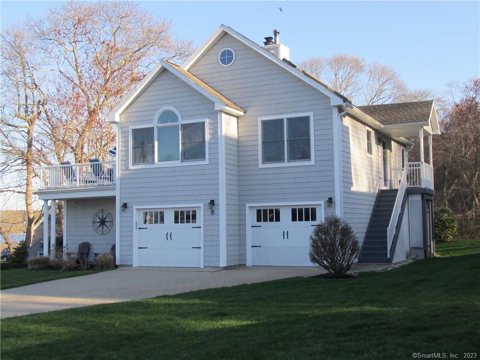
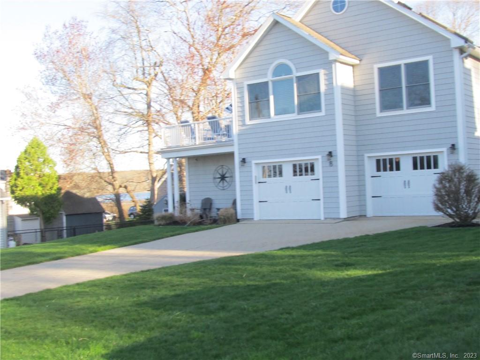
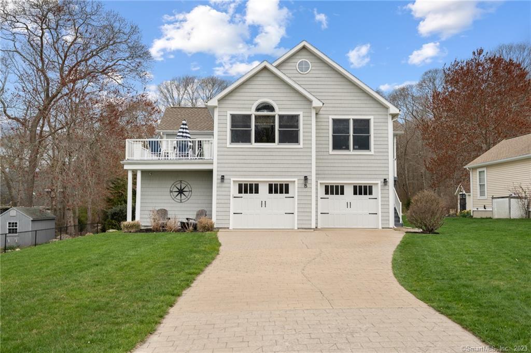
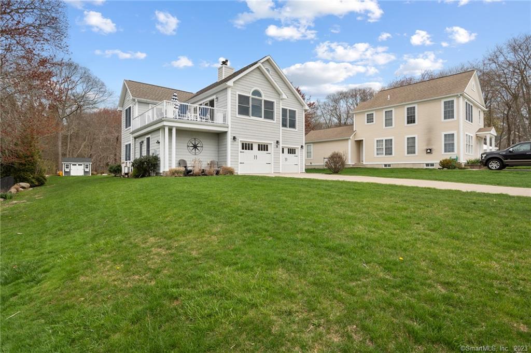
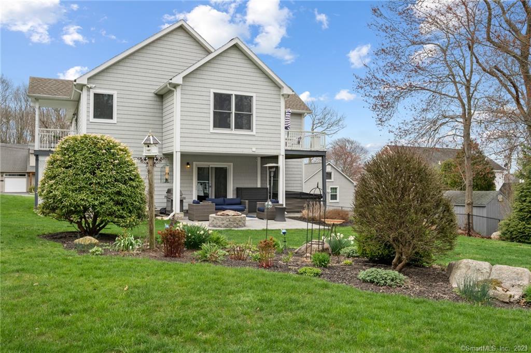
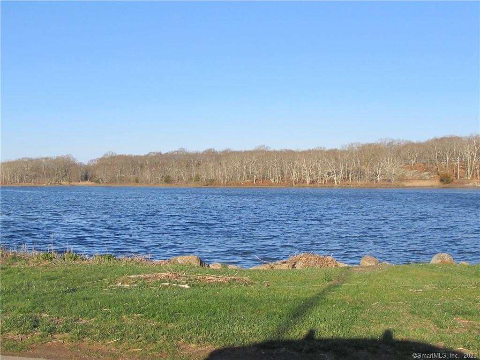
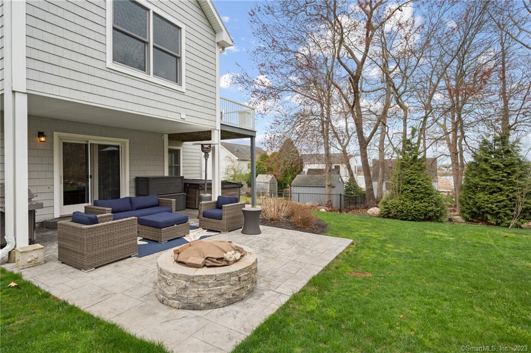
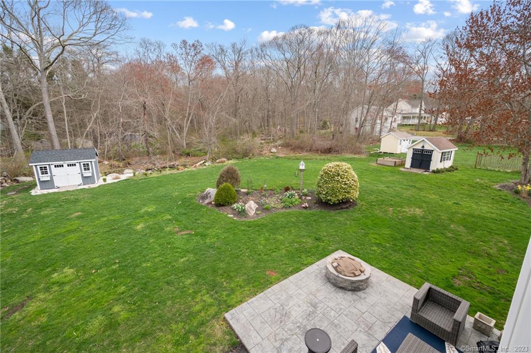
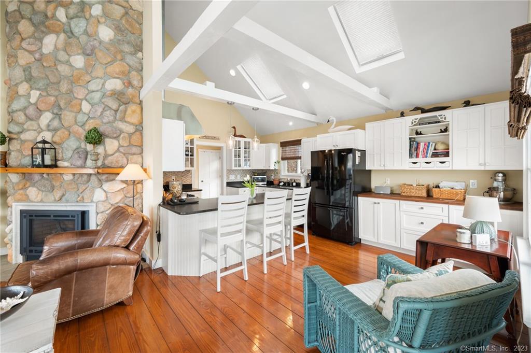
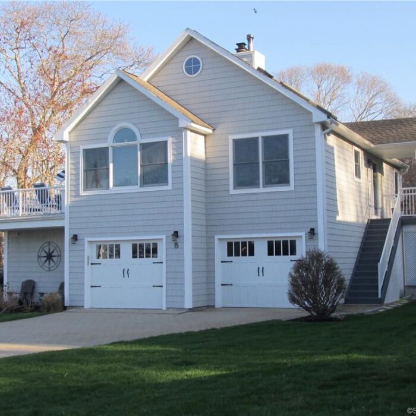
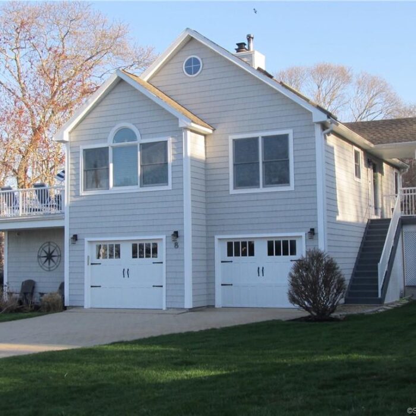
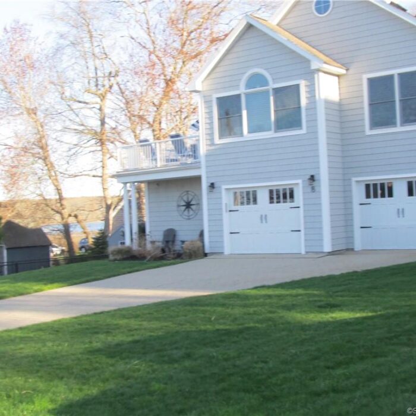
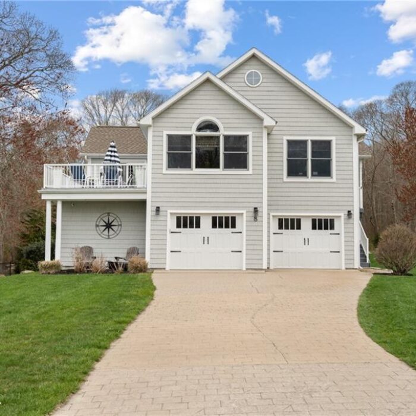
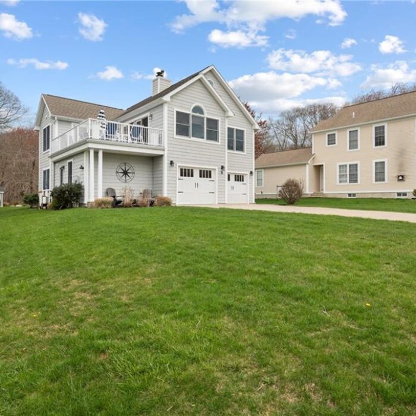
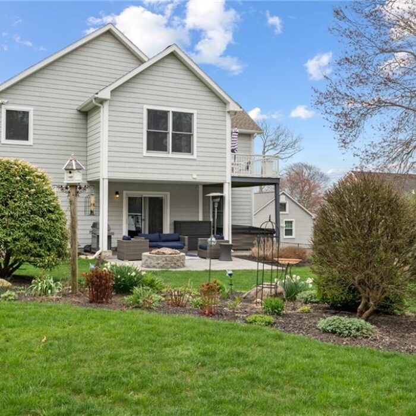
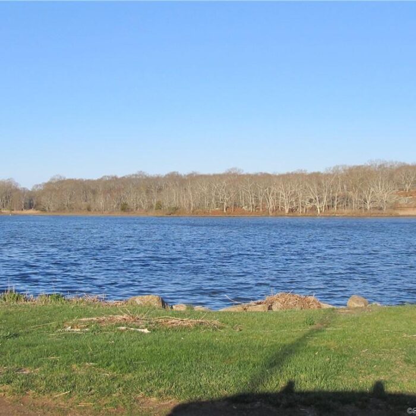
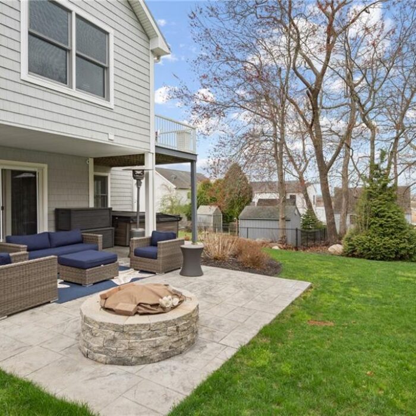
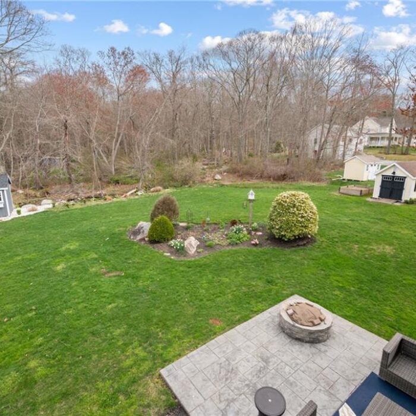
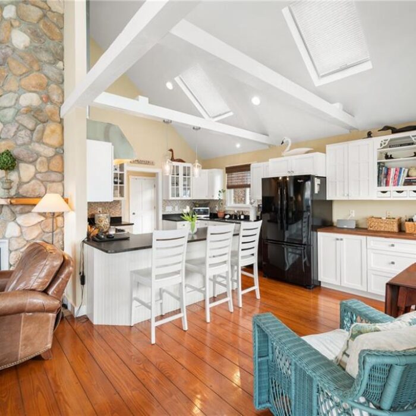
Recent Comments