Single Family For Sale
$ 679,000
- Listing Contract Date: 2022-07-25
- MLS #: 170509102
- Post Updated: 2022-09-14 17:51:04
- Bedrooms: 2
- Bathrooms: 2
- Baths Full: 1
- Baths Half: 1
- Area: 2041 sq ft
- Year built: 1978
- Status: Closed
Description
Treasure by the Sea, year round home nestled in its own enclave with magnificent views. Windows throughout the house giving a light and airy atmosphere. The adjacent eat-in kitchen is exquisitely designed with breakfast bar that flows into the Living room with access to your private deck and to watch the majestic evening sunsets. Floor to ceiling two stone fireplace, a focal point of the great room, offers a cozy setting to relax at the end of the day. As you enter the spacious dining room that also has a floor to ceiling stone fireplace you will experience peaceful and stunning view of Old Lyme’s treasured Osprey Sea Hawks. French doors lead to backyard patio for entertaining. Relish the cool summer breezes in private backyard with breathtaking marsh views. Outside private shower.
In addition, the upstairs addition is awaiting your final touches with Two spacious additional bedrooms, walk-in closet and bathroom.
- Last Change Type: Closed
Rooms&Units Description
- Rooms Total: 6
- Room Count: 8
- Laundry Room Info: Lower Level
Location Details
- County Or Parish: New London
- Neighborhood: Hawk's Nest Beach
- Directions: Shore Rd to Prospect to Hemlock Circle. GPS friendly
- Zoning: R10
- Elementary School: Per Board of Ed
- High School: Per Board of Ed
Property Details
- Lot Description: On Cul-De-Sac,Open Lot,In Subdivision,Secluded,Level Lot,Lightly Wooded
- Parcel Number: 1550751
- Sq Ft Est Heated Above Grade: 2041
- Acres: 0.6800
- Potential Short Sale: No
- New Construction Type: No/Resale
- Construction Description: Frame
- Basement Description: Full With Hatchway,Concrete Floor,Hatchway Access
- Showing Instructions: Use Show Assist 24 hr. Notice
Property Features
- Association Amenities: Security Services,Tennis Courts
- Energy Features: Generator
- Nearby Amenities: Golf Course,Medical Facilities,Tennis Courts
- Appliances Included: Electric Cooktop,Cook Top,Oven/Range,Refrigerator,Dishwasher,Disposal,Washer,Dryer
- Interior Features: Auto Garage Door Opener,Cable - Available,Open Floor Plan,Security System
- Exterior Features: Deck,French Doors,Garden Area,Gutters,Patio,Porch,Shed,Underground Sprinkler,Underground Utilities
- Exterior Siding: Shingle,Shake,Vinyl Siding
- Style: Cape Cod
- Color: Beige
- Driveway Type: Private,Paved
- Foundation Type: Concrete
- Roof Information: Asphalt Shingle
- Cooling System: Ceiling Fans,Central Air
- Heat Type: Hot Air,Hot Water
- Heat Fuel Type: Propane
- Garage Parking Info: Attached Garage,Driveway,Security
- Garages Number: 2
- Water Source: Private Well
- Hot Water Description: Electric
- Fireplaces Total: 2
- Waterfront Description: Access,Association Optional,Beach,Walk to Water
- Fuel Tank Location: Above Ground
- Seating Capcity: Under Contract
- Sewage System: Septic
Fees&Taxes
- Association Fee Includes: $ 0
- HOA Fee Amount: 100
- HOA Fee Frequency: Annually
- Property Tax: $ 7,847
- Tax Year: July 2022-June 2023
Miscellaneous
- Possession Availability: Immediate
- Mil Rate Total: 23.500
- Mil Rate Base: 23.500
- Virtual Tour: https://app.immoviewer.com/landing/unbranded/62deb287b657491393dc3e91
- Financing Used: Cash
Courtesy of
- Office Name: Coldwell Banker Realty
- Office ID: CBRB54
This style property is located in is currently Single Family For Sale and has been listed on RE/MAX on the Bay. This property is listed at $ 679,000. It has 2 beds bedrooms, 2 baths bathrooms, and is 2041 sq ft. The property was built in 1978 year.
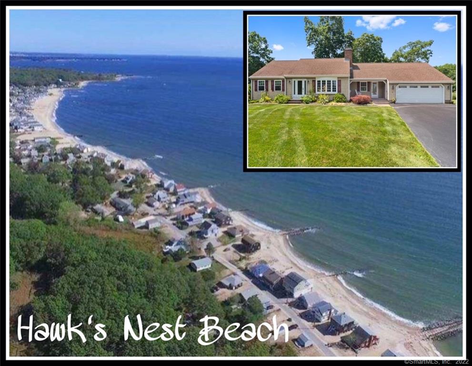
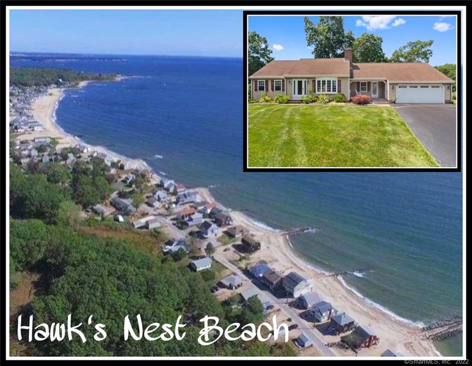
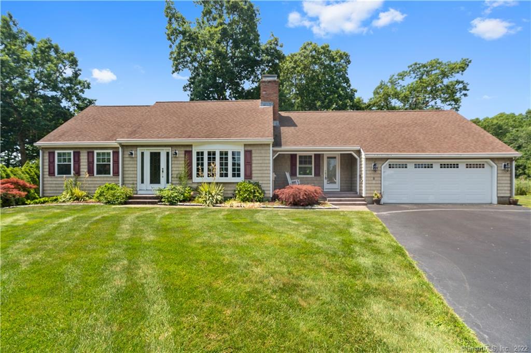
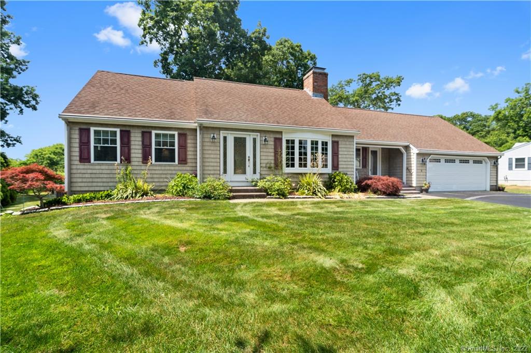
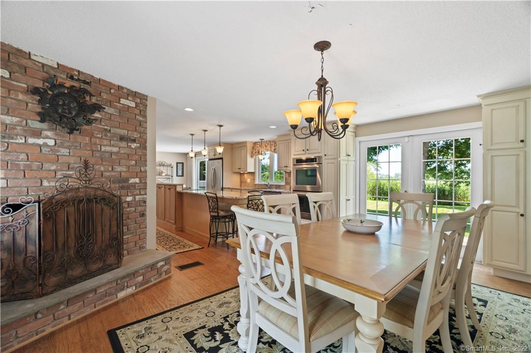
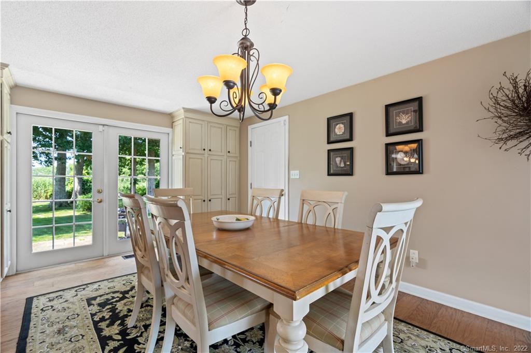
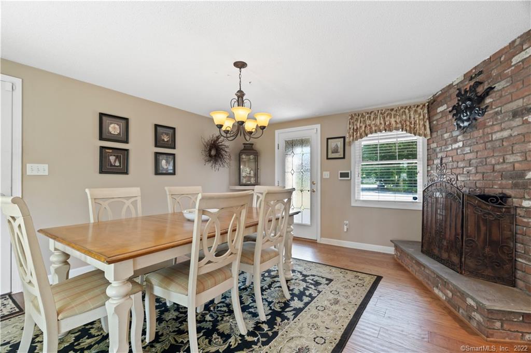
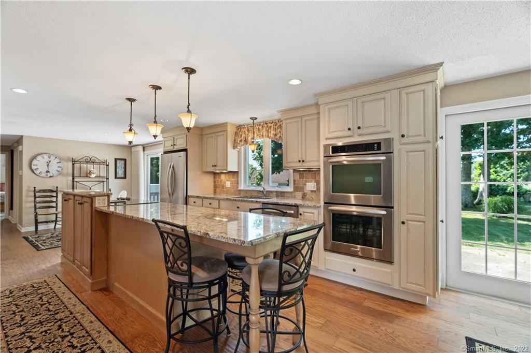
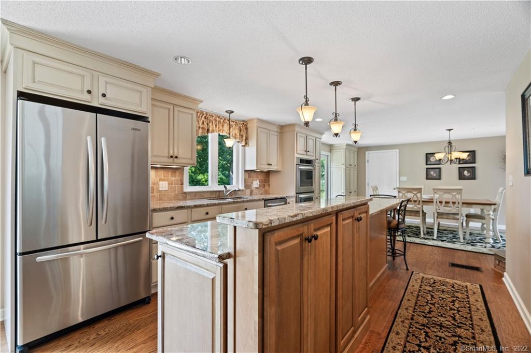
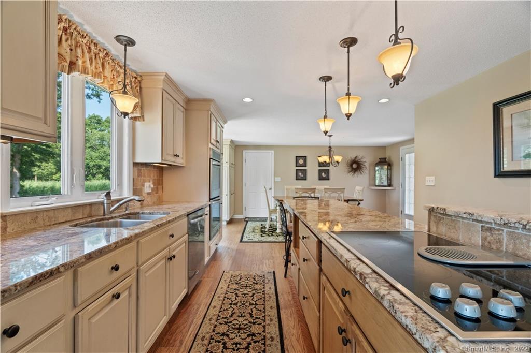
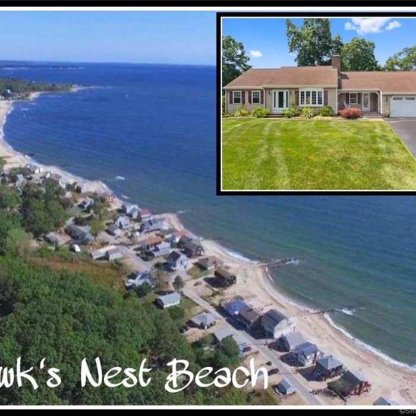
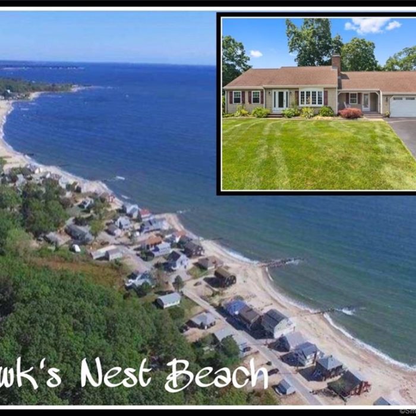
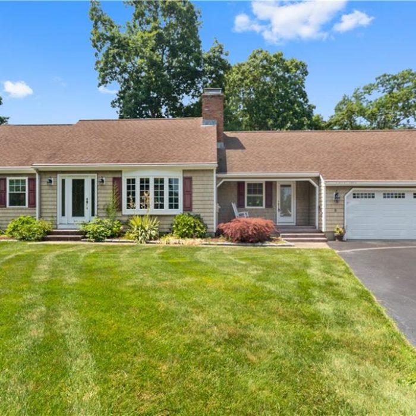
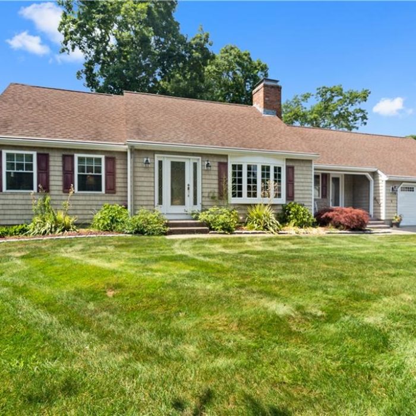
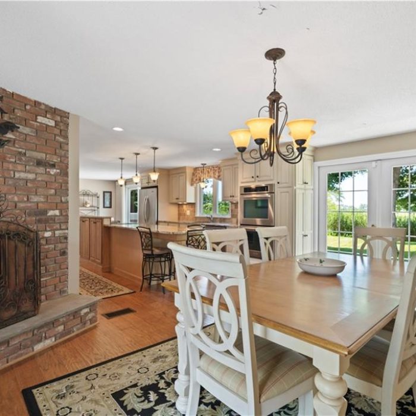
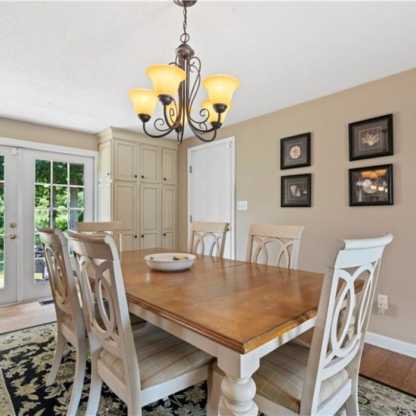
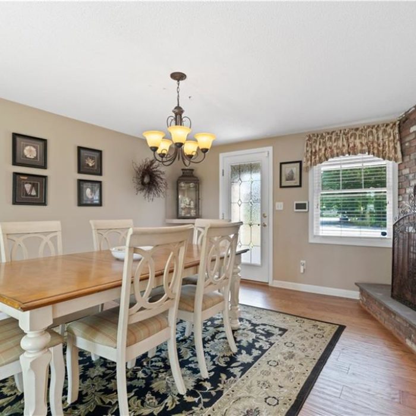
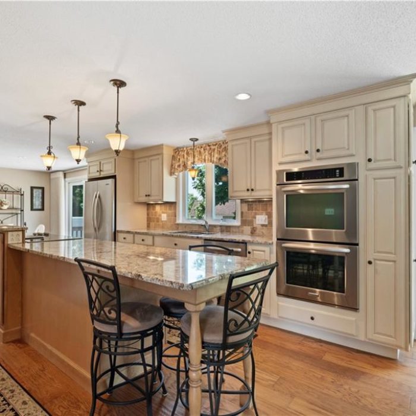
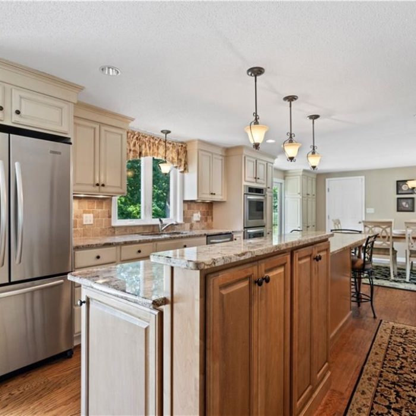
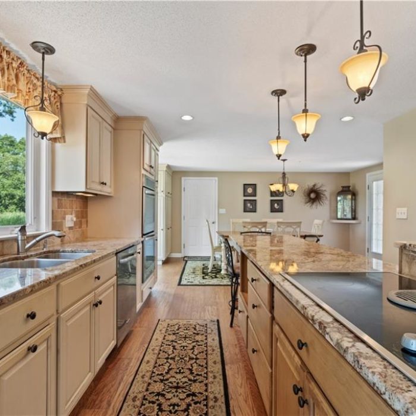
Recent Comments