Single Family For Sale
$ 699,900
- Listing Contract Date: 2022-09-07
- MLS #: 170521366
- Post Updated: 2022-11-06 20:51:04
- Bedrooms: 4
- Bathrooms: 3
- Baths Full: 2
- Baths Half: 1
- Area: 2646 sq ft
- Year built: 2005
- Status: Under Contract
Description
Welcome to Stonington Green! Do not miss this opportunity to purchase this well maintained four bedroom , two and a half bath home nestled on a cul de sac in a desirable neighborhood situated between Westerly and Mystic. Recent updates to the first floor allow for a large mudroom, tile foyer and extra pantry space. Open first floor plan with large island that is perfect for entertaining. Owners recently remodeled the first floor 1/2 bath, updated interior painting to bathrooms and bedrooms as well as exterior clapboard paint. Spacious front lawn and a private back deck.
- Last Change Type: Under Contract
Rooms&Units Description
- Rooms Total: 8
- Room Count: 11
- Rooms Additional: Mud Room
- Laundry Room Info: Upper Level
Location Details
- County Or Parish: New London
- Neighborhood: Pawcatuck
- Directions: Use GPS or Rte 1 to Greenhaven, Left on Renee, Right on River Crest Dr., Left on Fallon, Left on Cowell Ct.
- Zoning: RA-20
- Elementary School: Deans Mill
- High School: Stonington
Property Details
- Lot Description: On Cul-De-Sac,In Subdivision,Level Lot
- Parcel Number: 2238449
- Sq Ft Est Heated Above Grade: 2646
- Acres: 0.5200
- Potential Short Sale: No
- New Construction Type: No/Resale
- Construction Description: Frame
- Basement Description: Full With Hatchway,Unfinished,Concrete Floor,Sump Pump
- Showing Instructions: Use Showing Time. Cannot accommodate last minute show requests. Family works from home and has a dog.
Property Features
- Association Amenities: None
- Nearby Amenities: Golf Course,Health Club,Medical Facilities,Paddle Tennis,Playground/Tot Lot,Private School(s),Public Rec Facilities,Stables/Riding
- Appliances Included: Gas Cooktop,Wall Oven,Microwave,Refrigerator,Dishwasher
- Interior Features: Auto Garage Door Opener,Cable - Available
- Exterior Features: Deck,Stone Wall
- Exterior Siding: Clapboard,Wood
- Style: Colonial
- Driveway Type: Private,Paved
- Foundation Type: Concrete
- Roof Information: Asphalt Shingle
- Cooling System: Central Air
- Heat Type: Hydro Air
- Heat Fuel Type: Gas In Street
- Garage Parking Info: Attached Garage,Paved,Driveway
- Garages Number: 2
- Water Source: Public Water Connected
- Hot Water Description: Natural Gas
- Attic Description: Access Via Hatch
- Fireplaces Total: 1
- Waterfront Description: Walk to Water
- Fuel Tank Location: Non Applicable
- Attic YN: 1
- Seating Capcity: Under Contract - Continue to Show
- Sewage System: Public Sewer Connected
Fees&Taxes
- HOAYN: 1
- HOA Fee Amount: 200
- HOA Fee Frequency: Annually
- Property Tax: $ 7,816
- Tax Year: July 2022-June 2023
Miscellaneous
- Possession Availability: Negotiable
- Mil Rate Total: 25.610
- Mil Rate Tax District: 1.950
- Mil Rate Base: 23.660
- Virtual Tour: https://app.immoviewer.com/landing/unbranded/6319769bc3867a74eb88ff4b
- Display Fair Market Value YN: 1
Courtesy of
- Office Name: Berkshire Hathaway NE Prop.
- Office ID: BHHS66
This style property is located in is currently Single Family For Sale and has been listed on RE/MAX on the Bay. This property is listed at $ 699,900. It has 4 beds bedrooms, 3 baths bathrooms, and is 2646 sq ft. The property was built in 2005 year.
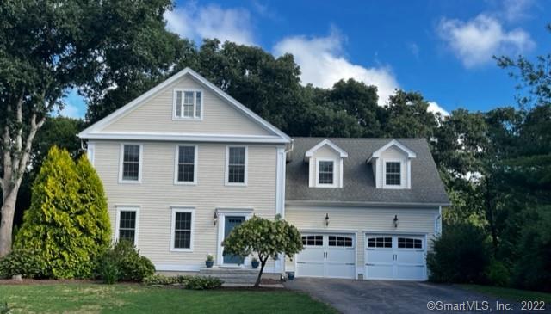
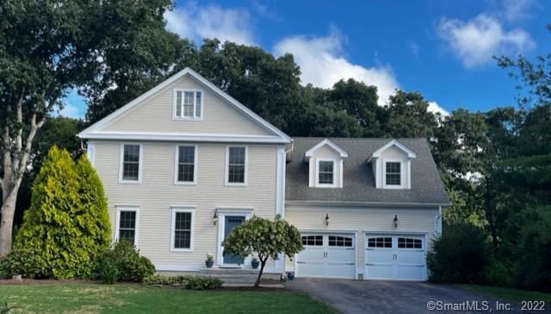
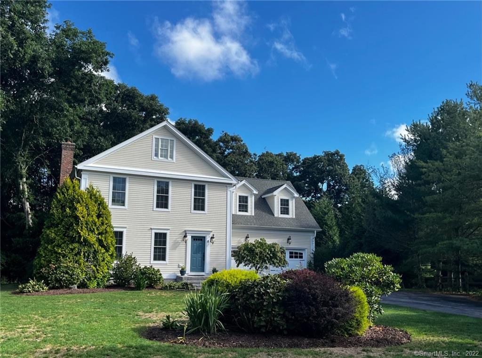
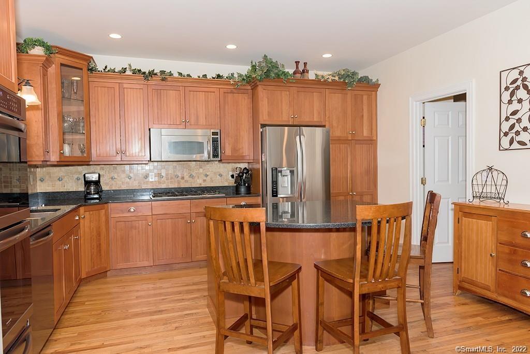
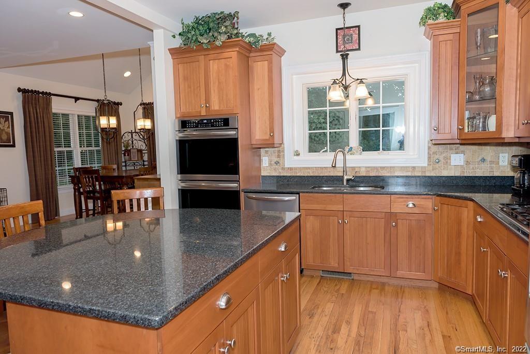
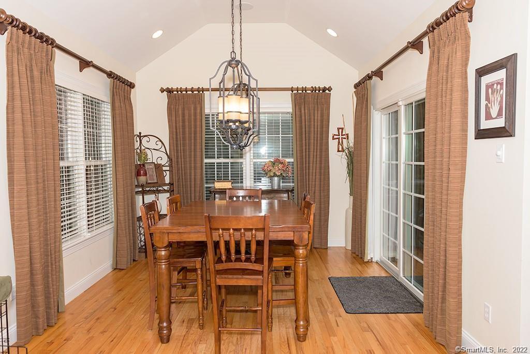
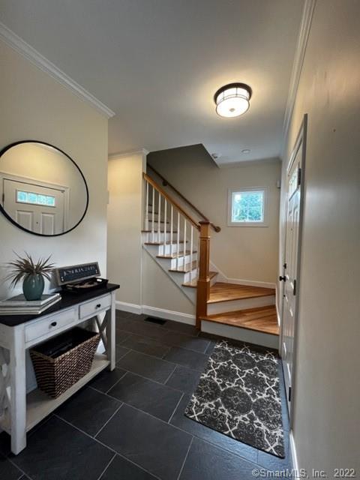
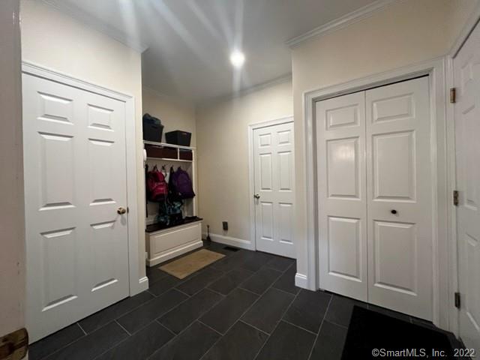
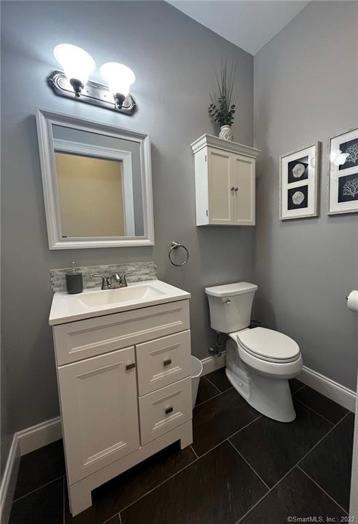
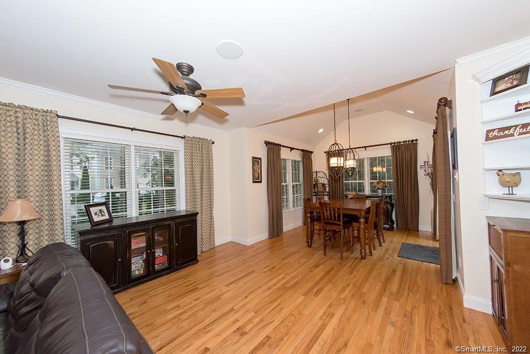
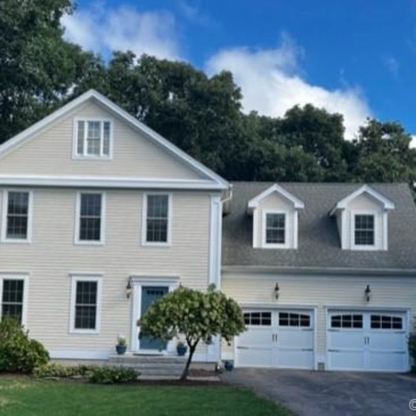
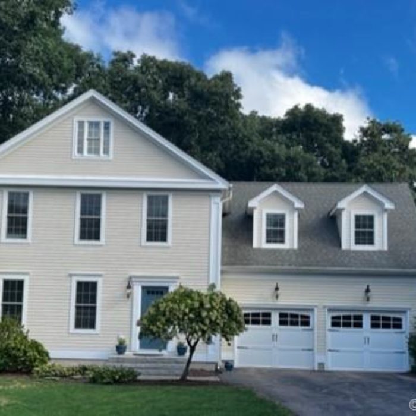
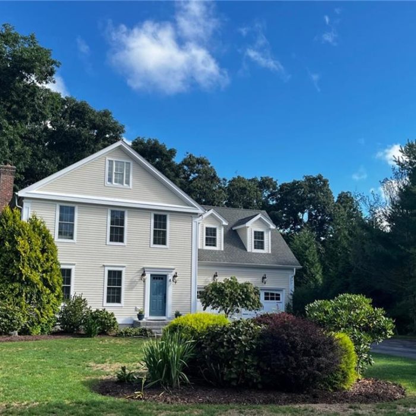
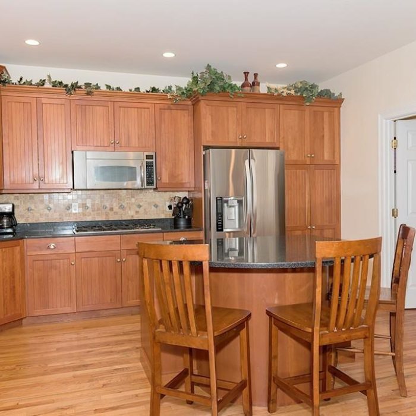
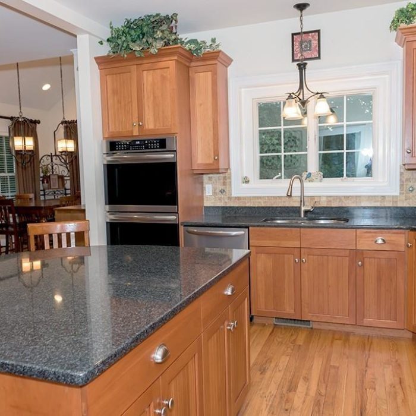
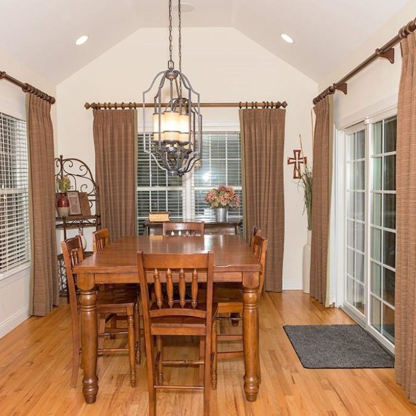
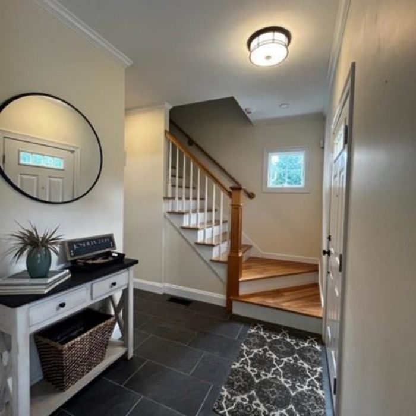
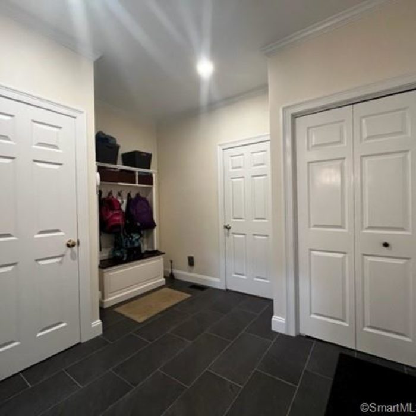
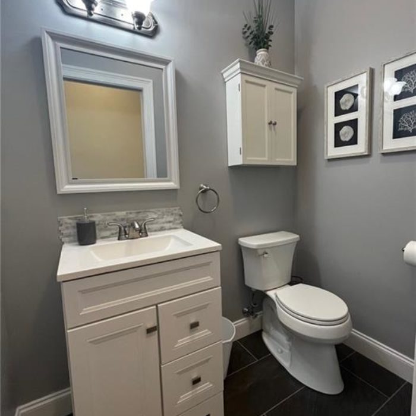
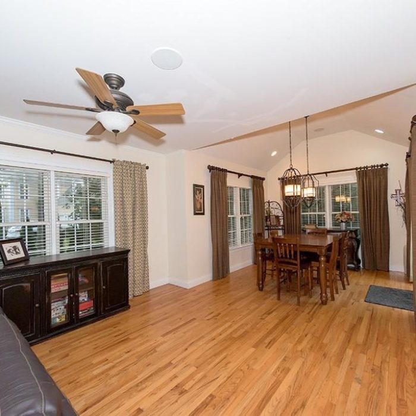
Recent Comments