Single Family For Sale
$ 1,500,000
- Listing Contract Date: 2022-10-28
- MLS #: 170532647
- Post Updated: 2022-10-30 07:24:03
- Bedrooms: 4
- Bathrooms: 3
- Baths Full: 3
- Area: 4200 sq ft
- Year built: 2010
- Status: Active
Description
Waterfront Home with Mystic River Views! Offers 4 bedrooms, 3 full baths with 4,200 sf nestled on 1.2 acres with Alaskan Yellow Cedar siding and 50 year asphalt roof shingles with a specialized dock custom made by Gwenmor Marina of Mystic. The original house was torn down from the foundation and rebuilt in 2010-2011 to its current specifications. The architectural style with skylights and open floor layout, designed with triple pane glass windows throughout, create the ultimate living experience of relaxation and beauty of the outdoors brought directly to you. Luxury kitchen with high-end appliances include an induction cooktop and refrigerator from Miele, Sirius range hood, two Subzero freezer pullout drawers and an under counter Subzero ice maker, a Bosch dishwasher and microwave all to enjoy modern comforts and daily conveniences including a wine chiller and seating at an oversized center island. Eat-in kitchen has dining area and slider leading to the large outdoor IPE deck along with hot tub for entertaining or to just sit still and luxuriate in a batch of warmed and bubbling jets after a hard day. The family room displays a tray ceiling and gas fireplace with a 2nd gas fireplace in the living room both with attractive built-ins, and an office for working remotely. Convenient full bath on each level with a Roman shower on the first floor. For optimal views, the spacious Master bedroom is… (Description continues; click below)
- Last Change Type: New Listing
Rooms&Units Description
- Rooms Total: 10
- Room Count: 10
- Rooms Additional: Laundry Room
- Laundry Room Location: 2nd Floor
Location Details
- County Or Parish: New London
- Neighborhood: Mystic
- Directions: Route 27 (Old Mystic Center Road) towards 184, turn left onto River Road.
- Zoning: RU-40
- Elementary School: Northeast Academy
- Middle Jr High School: Groton Middle School
- High School: Fitch Senior
Property Details
- Lot Description: Some Wetlands,Water View,Sloping Lot
- Parcel Number: 1960514
- Sq Ft Est Heated Above Grade: 4200
- Acres: 1.2000
- Potential Short Sale: No
- New Construction Type: No/Resale
- Construction Description: Frame
- Basement Description: None
- Showing Instructions: Show Assist
Property Features
- Association Amenities: None
- Energy Features: Extra Insulation,Geothermal Heat,Programmable Thermostat,Thermopane Windows
- Nearby Amenities: Library,Park
- Appliances Included: Cook Top,Wall Oven,Microwave,Refrigerator,Freezer,Subzero,Icemaker,Dishwasher,Disposal,Washer,Dryer,Wine Chiller
- Interior Features: Auto Garage Door Opener,Cable - Available,Cable - Pre-wired,Open Floor Plan
- Exterior Features: Deck,Garden Area,Gutters,Hot Tub,Patio,Shed,Stone Wall,Underground Utilities
- Exterior Siding: Shingle,Cedar
- Style: Contemporary
- Driveway Type: Shared,Paved
- Foundation Type: Concrete,Slab
- Roof Information: Asphalt Shingle
- Cooling System: Central Air
- Heat Type: Hot Air
- Heat Fuel Type: Geothermal,Propane
- Garage Parking Info: Detached Garage
- Garages Number: 2
- Water Source: Private Well
- Hot Water Description: Propane,Tankless Hotwater
- Fireplaces Total: 2
- Direct Waterfront YN: 1
- Waterfront Description: Direct Waterfront,Frontage,River,Dock or Mooring
- Fuel Tank Location: Above Ground
- Home Automation: Lock(s),Thermostat(s)
- Sewage System: Septic
Fees&Taxes
- Property Tax: $ 22,290
- Tax Year: July 2022-June 2023
Miscellaneous
- Possession Availability: Negotiable
- Mil Rate Total: 24.350
- Mil Rate Tax District: 3.070
- Mil Rate Base: 21.280
- Virtual Tour: https://app.immoviewer.com/landing/unbranded/635c313eb9e07f2f380fb584
Courtesy of
- Office Name: RE/MAX Coast and Country
- Office ID: RMCSCN00
This style property is located in is currently Single Family For Sale and has been listed on RE/MAX on the Bay. This property is listed at $ 1,500,000. It has 4 beds bedrooms, 3 baths bathrooms, and is 4200 sq ft. The property was built in 2010 year.
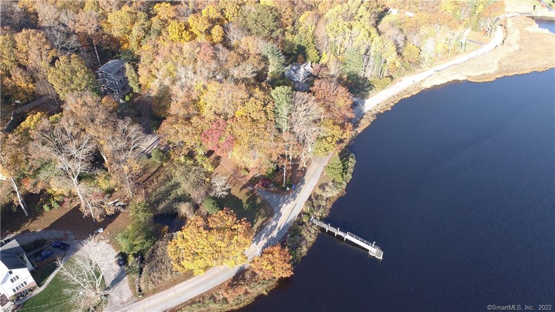
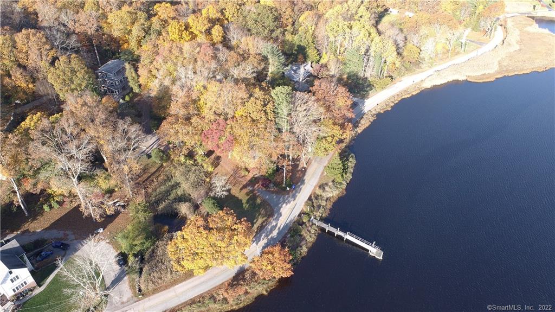
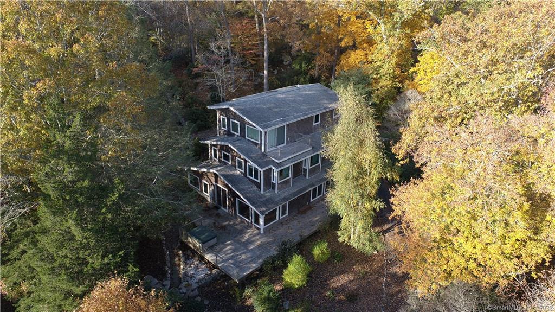
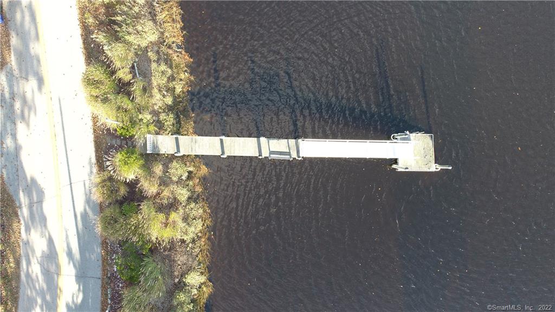
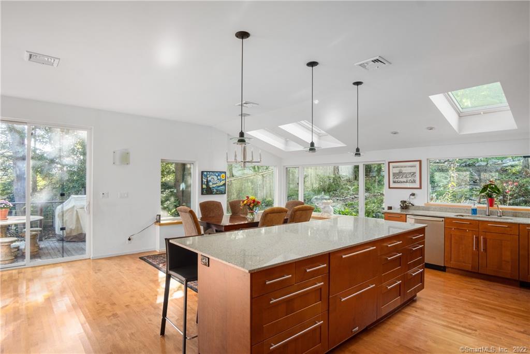
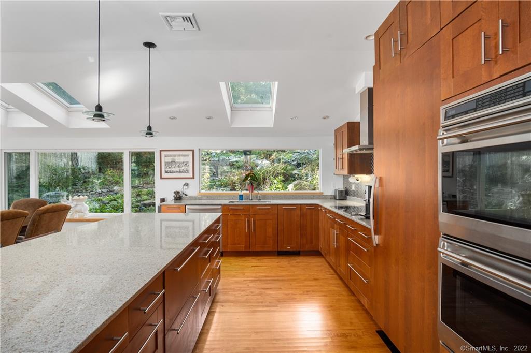
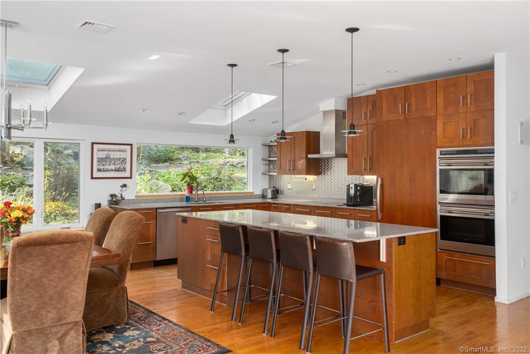
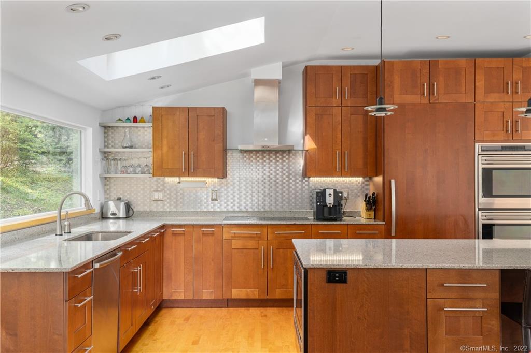
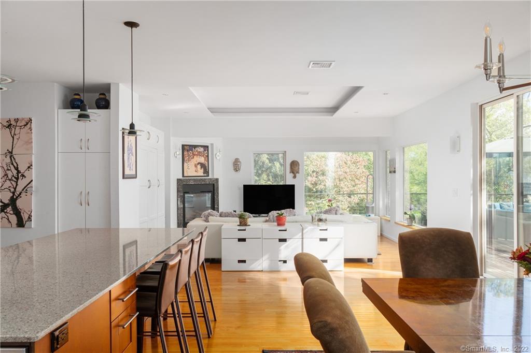
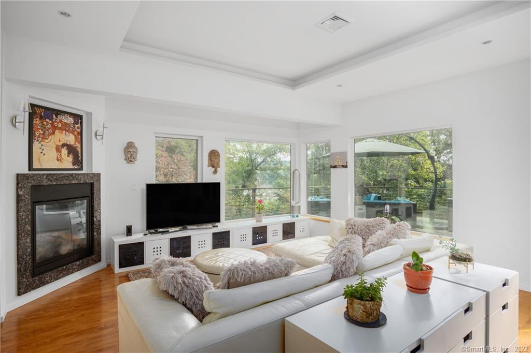
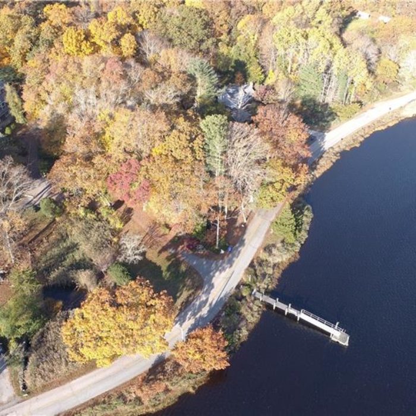
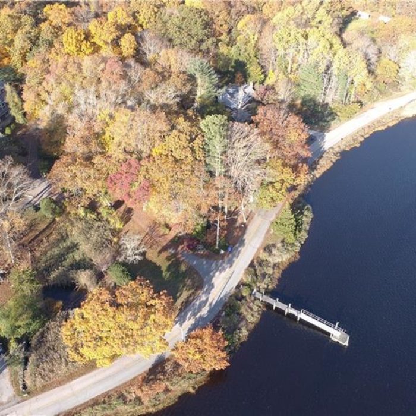
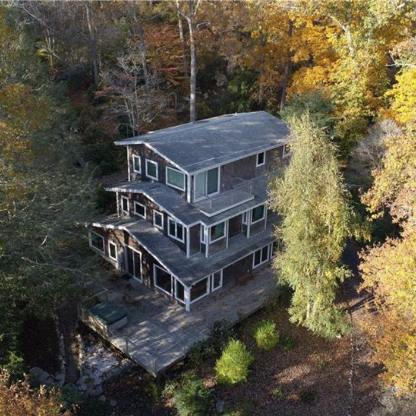
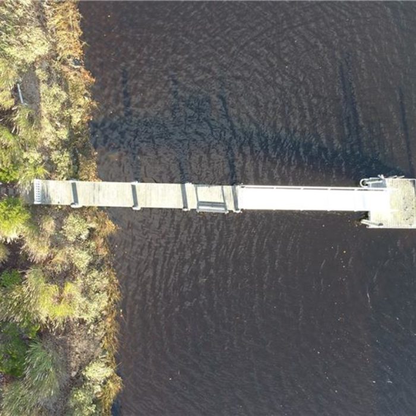
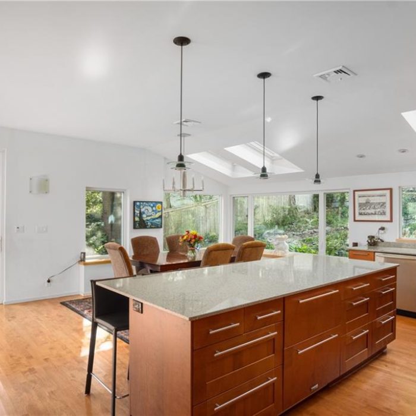
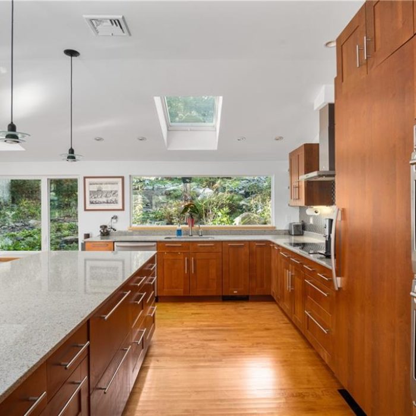
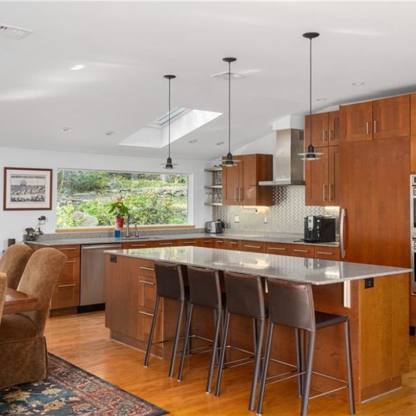
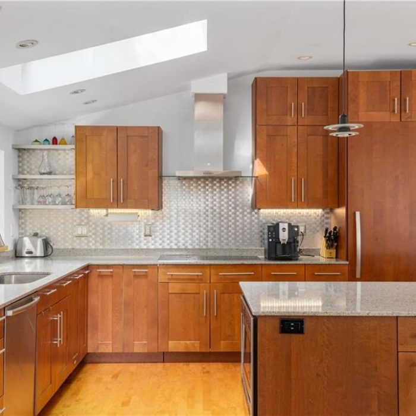
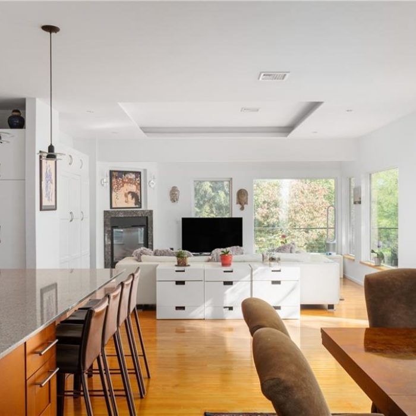
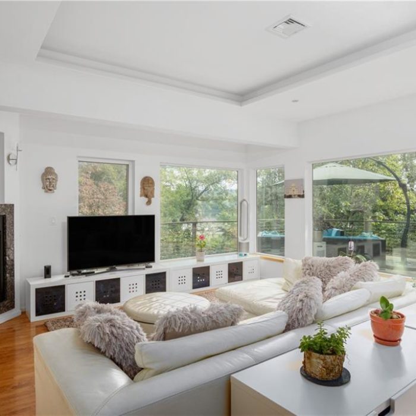
Recent Comments