Single Family For Sale
$ 4,250,000
- Listing Contract Date: 2022-04-19
- MLS #: 170481225
- Post Updated: 2022-08-10 08:51:05
- Bedrooms: 4
- Bathrooms: 5
- Baths Full: 4
- Baths Half: 1
- Area: 4411 sq ft
- Year built: 1987
- Status: Closed
Description
Originally built circa 1850 as a working barn on a Massachusetts farm, this exceptional structure was disassembled and reconstructed on this coveted farm site where it was restored and painstakingly converted by housewright Skip Broom into this magnificent country home. A dramatic waterfront home designed by Hannah Childs Interior Design and crafted with every state of the art amenity. Approximately 4,500 square feet of beautiful sunlit space. The 28 x 60 Main Room, with its wall of glass opening to a large deck with spectacular views and access to Hamburg Cove, soaring ceilings, twin fireplaces and careful use of original flooring and beams, is without equal. Gourmet kitchen with Wolf cooking range, Sub Zero, four large bedroom suites with full baths, loft for office and additional space for family and house guests. The three-story Guesthouse was built in 2019 by Christopher Caulfield, complete with a full gym, sauna, wood paneled office with gas fireplace, kitchen, two and one half baths and sleeps 5 in the third floor bedroom. Pool, spa, full property generator, invisible fence, gas fire pit, alarm system, driveway alarm and professionally landscaped by Novak Brothers Landscaping. Stone pier is perfect for boats, fishing and sailing. Two hours to New York and Boston. Farmer’s Markets, Golf, Marinas, Galleries, Museums and Restaurants. Surrounded by the Lyme hills, country estates, gentleman farms and conservation easements to ensure privacy and no further development.
- Last Change Type: Closed
Rooms&Units Description
- Rooms Total: 6
- Room Count: 8
- Rooms Additional: Foyer,Gym,Laundry Room,Mud Room,Sauna,Sitting Room,Staff Quarters
- Laundry Room Info: Main Level
- Laundry Room Location: Main Level
Location Details
- County Or Parish: New London
- Neighborhood: Joshuatown
- Directions: Neck Road to Joshuatown Road
- Zoning: R120
- Elementary School: Lyme Consolidated
- Intermediate School: Per Board of Ed
- Middle Jr High School: Lyme-Old Lyme
- High School: Lyme-Old Lyme
Property Details
- Lot Description: Open Lot,Dry,Cleared,Water View,Borders Open Space,Professionally Landscaped
- Parcel Number: 1521560
- Sq Ft Est Heated Above Grade: 4411
- Acres: 9.0200
- Potential Short Sale: No
- New Construction Type: No/Resale
- Construction Description: Frame
- Basement Description: Full With Hatchway,Concrete Floor,Interior Access,Hatchway Access,Walk-out,Storage
- Showing Instructions: CLB, Broker Present, 24 Hour Notice
Property Features
- Energy Features: Passive Solar,Generator,Programmable Thermostat,Thermopane Windows
- Nearby Amenities: Golf Course,Library,Medical Facilities,Paddle Tennis,Park,Private School(s),Stables/Riding,Tennis Courts
- Appliances Included: Gas Cooktop,Oven/Range,Range Hood,Refrigerator,Freezer,Icemaker,Dishwasher,Disposal,Washer,Electric Dryer
- Interior Features: Cable - Available,Open Floor Plan,Sauna,Security System
- Exterior Features: Awnings,Barn,Deck,Garden Area,Guest House,Hot Tub,Lighting,Stone Wall,Underground Utilities
- Exterior Siding: Shingle,Shake,Cedar
- Style: Barn
- Driveway Type: Private,Crushed Stone,Other
- Foundation Type: Concrete
- Roof Information: Wood Shingle,Shingle
- Cooling System: Central Air
- Heat Type: Hot Air,Zoned
- Heat Fuel Type: Oil,Propane
- Garage Parking Info: Other
- Water Source: Private Well
- Hot Water Description: 100 Gallon Tank,Electric
- Exclusions: See Inclusion/Exclusion Sheet TBD by Seller
- Fireplaces Total: 2
- Direct Waterfront YN: 1
- Waterfront Description: Direct Waterfront,Access,River,Dock or Mooring
- Fuel Tank Location: In Basement
- Swimming Pool YN: 1
- Pool Description: In Ground Pool,Salt Water,Safety Fence,Alarm,Auto Cleaner,Gunite
- Home Automation: Lighting,Security System,Thermostat(s)
- Seating Capcity: Under Contract
- Sewage System: Septic
Fees&Taxes
- Property Tax: $ 20,078
- Tax Year: July 2022-June 2023
Miscellaneous
- Possession Availability: Neg
- Mil Rate Total: 19.950
- Mil Rate Base: 19.950
- Virtual Tour: https://app.immoviewer.com/landing/unbranded/6287ab940423461ec42ebdab
- Financing Used: Cash
- Display Fair Market Value YN: 1
Courtesy of
- Office Name: William Pitt Sotheby's Int'l
- Office ID: PSOTH51
This style property is located in is currently Single Family For Sale and has been listed on RE/MAX on the Bay. This property is listed at $ 4,250,000. It has 4 beds bedrooms, 5 baths bathrooms, and is 4411 sq ft. The property was built in 1987 year.
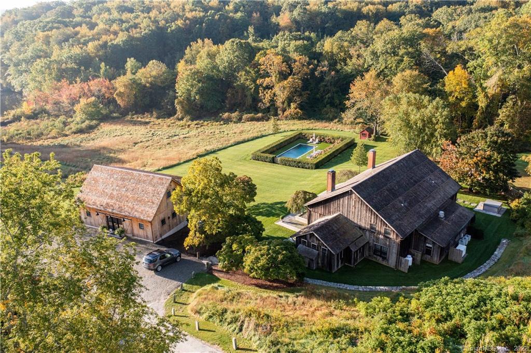
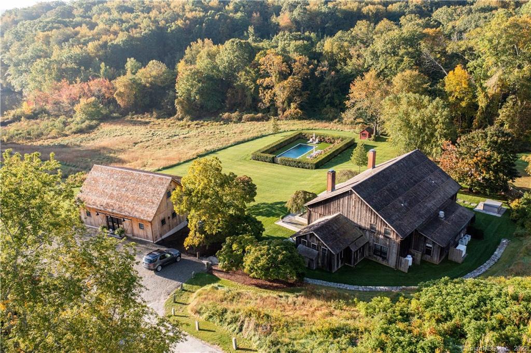
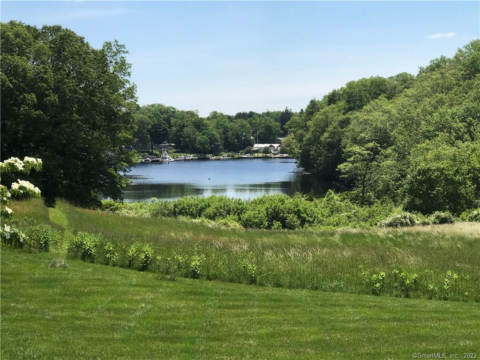
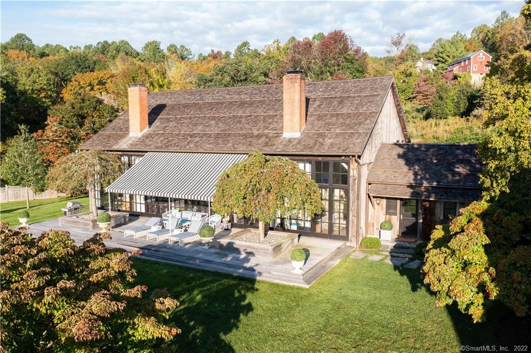
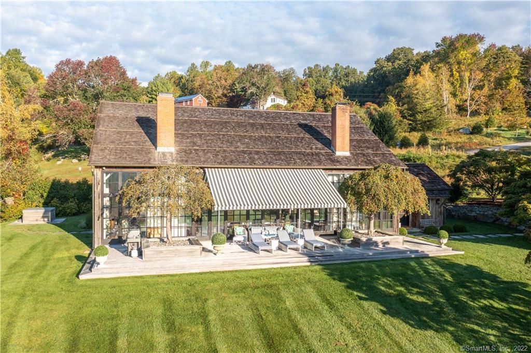
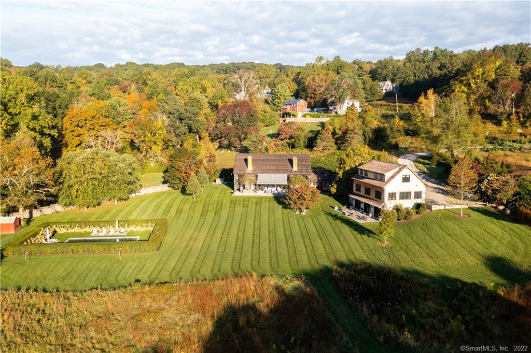
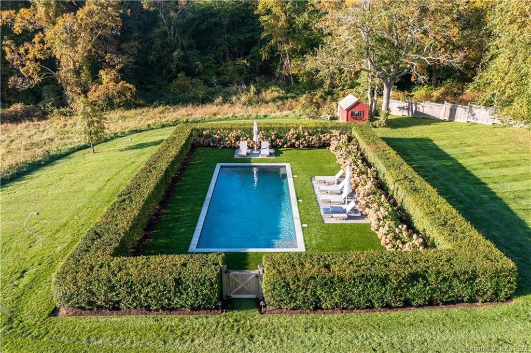
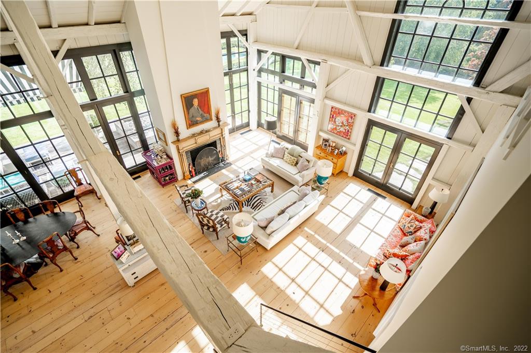
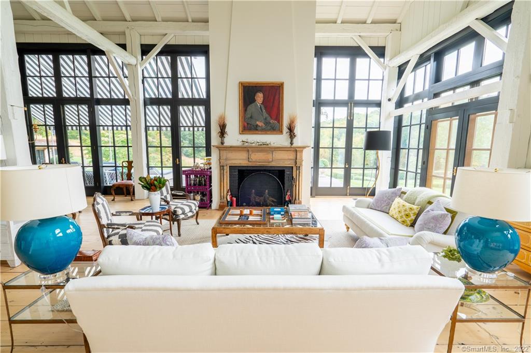
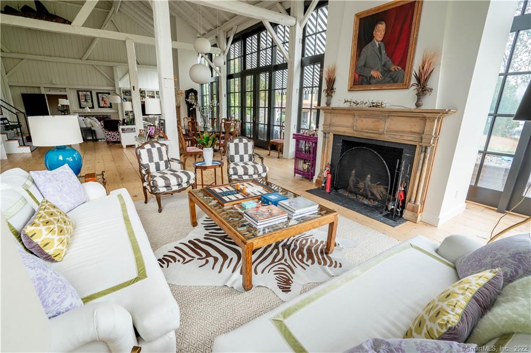
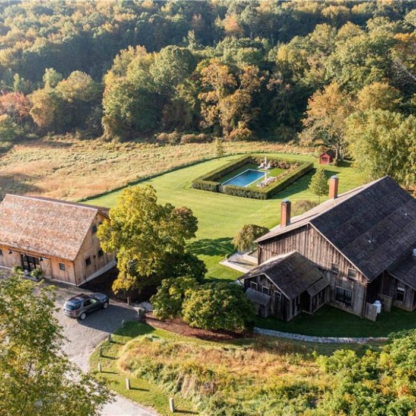
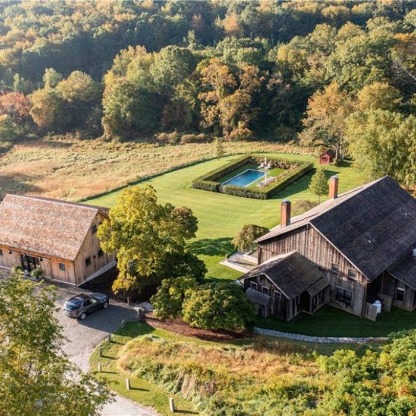
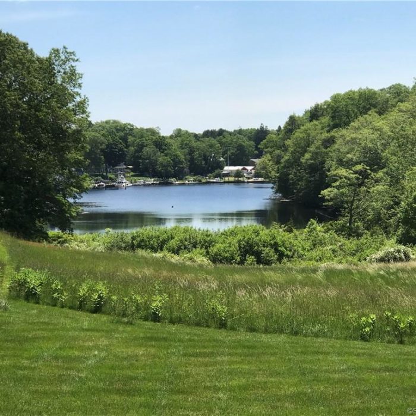
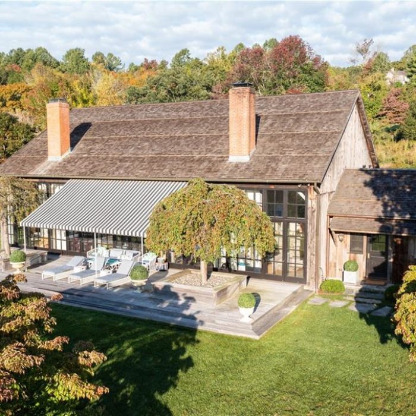
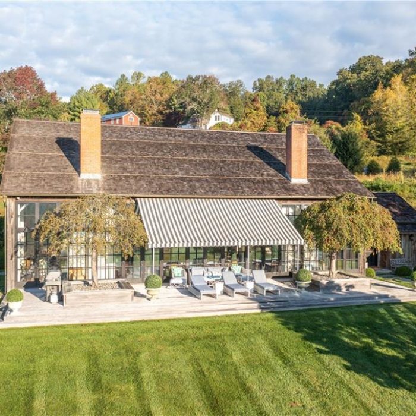
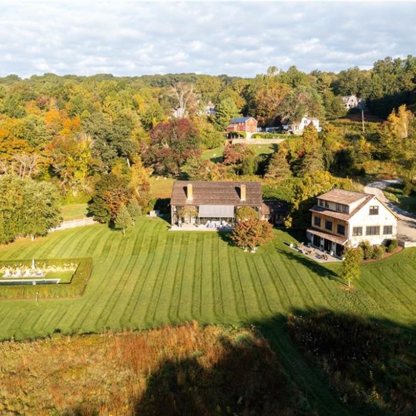
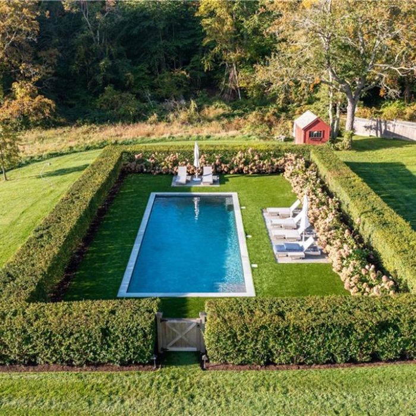
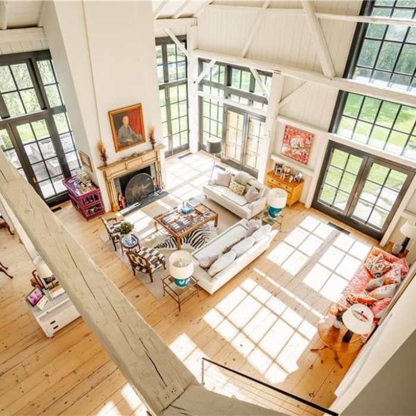
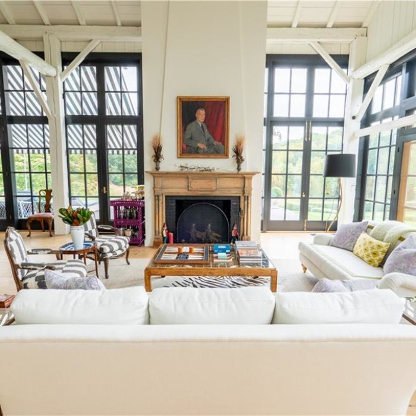
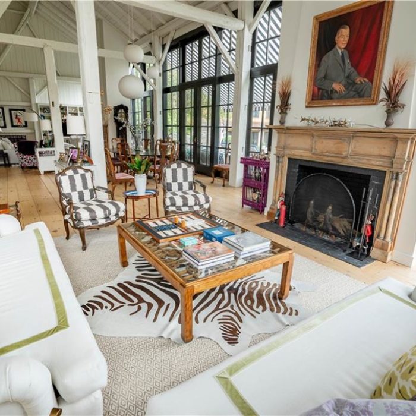
Recent Comments