Single Family For Sale
$ 795,000
- Listing Contract Date: 2022-09-04
- MLS #: 170520433
- Post Updated: 2022-12-31 18:51:04
- Bedrooms: 5
- Bathrooms: 5
- Baths Full: 4
- Baths Half: 1
- Area: 3383 sq ft
- Year built: 1977
- Status: Closed
Description
This large, roomy 4-5 bedroom house on Lord’s Hill Road sits proudly on 3.4 acres with a distant seasonal water view. There is a main floor bedroom currently used as a sewing room. Full basement offers lots of room for workshop. Exterior of the house needs siding repaired. Interior of the house is roomy and open with nice views of the fields and lawns. There is a large shed with workshop and electricity and storage. There is no electronic air conditioning. There are leased solar panels for which owner pays $90 per month.
- Last Change Type: Closed
Rooms&Units Description
- Rooms Total: 10
- Room Count: 15
- Rooms Additional: Laundry Room,Workshop
- Laundry Room Info: Main Level
- Laundry Room Location: Main level
Location Details
- County Or Parish: New London
- Neighborhood: Quiambaug
- Directions: Route One to Lords Hill Road to #73
- Zoning: RR-80
- Elementary School: Deans Mill
- High School: Stonington
Property Details
- Lot Description: Open Lot,Water View,Level Lot
- Parcel Number: 2077312
- Sq Ft Est Heated Above Grade: 3383
- Acres: 3.4000
- Potential Short Sale: No
- New Construction Type: No/Resale
- Construction Description: Frame
- Basement Description: Partial,Heated,Concrete Floor
- Showing Instructions: 24 Hours requested to show.
Property Features
- Energy Features: Passive Solar,Generator
- Nearby Amenities: Golf Course,Library,Medical Facilities,Paddle Tennis,Park,Playground/Tot Lot,Stables/Riding,Tennis Courts
- Appliances Included: Electric Cooktop,Oven/Range,Refrigerator,Dishwasher,Washer,Electric Dryer,Dryer
- Interior Features: Auto Garage Door Opener
- Exterior Features: Awnings,Balcony,Patio,Shed,Stone Wall
- Exterior Siding: Shingle,Wood
- Style: Contemporary
- Color: gray
- Driveway Type: Private,Asphalt
- Foundation Type: Concrete
- Roof Information: Asphalt Shingle
- Cooling System: None
- Heat Type: Baseboard,Solar
- Heat Fuel Type: Oil,Solar
- Garage Parking Info: Attached Garage
- Garages Number: 2
- Water Source: Private Well
- Hot Water Description: 40 Gallon Tank,Electric,Solar Assisted
- Attic Description: Access Via Hatch,Crawl Space
- Fireplaces Total: 2
- Waterfront Description: View
- Fuel Tank Location: In Basement
- Attic YN: 1
- Seating Capcity: Under Contract
- Sewage System: Septic
Fees&Taxes
- Property Tax: $ 8,459
- Tax Year: July 2022-June 2023
Miscellaneous
- Possession Availability: Negotiable
- Mil Rate Total: 24.910
- Mil Rate Tax District: 1.250
- Mil Rate Base: 23.660
- Virtual Tour: https://app.immoviewer.com/landing/unbranded/631551c5e35b080f3380a5d7
- Financing Used: Cash
Courtesy of
- Office Name: Berkshire Hathaway NE Prop.
- Office ID: BHHS63
This style property is located in is currently Single Family For Sale and has been listed on RE/MAX on the Bay. This property is listed at $ 795,000. It has 5 beds bedrooms, 5 baths bathrooms, and is 3383 sq ft. The property was built in 1977 year.
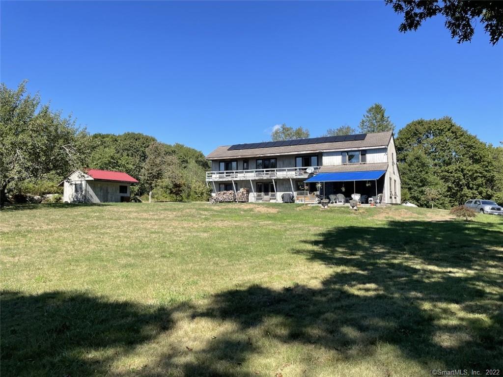
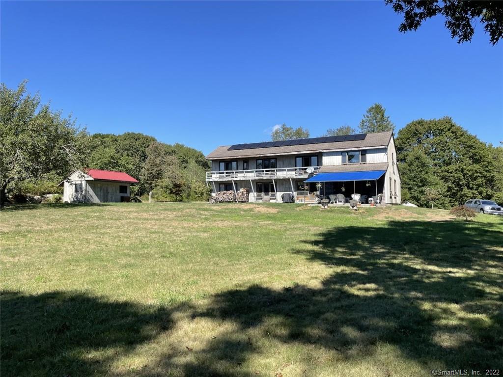
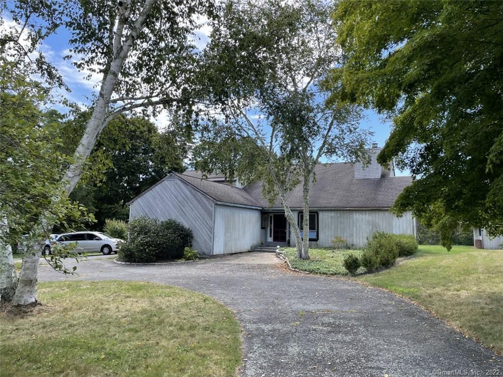
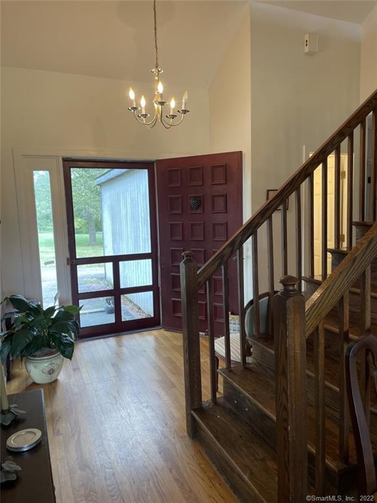

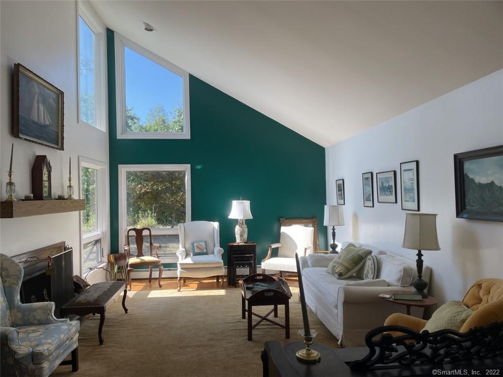
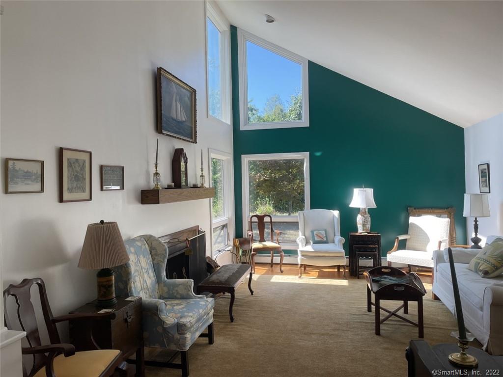
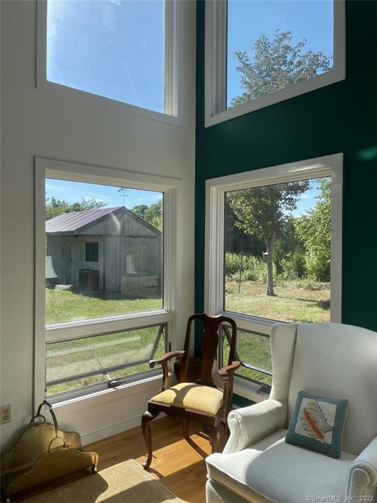
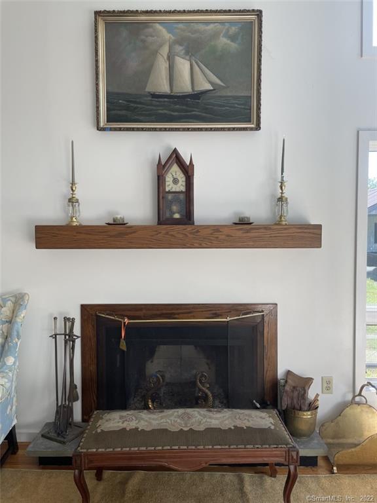
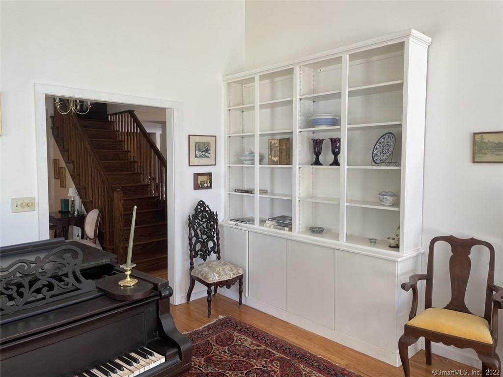
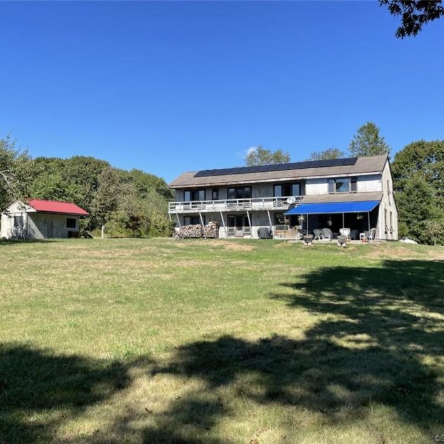
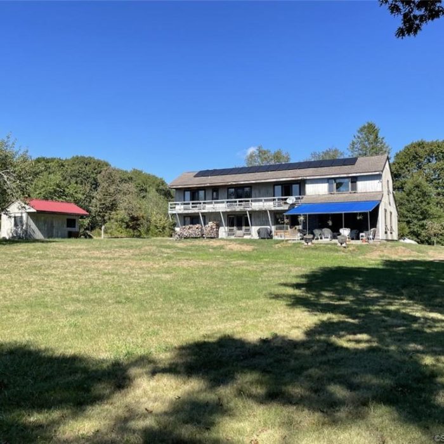
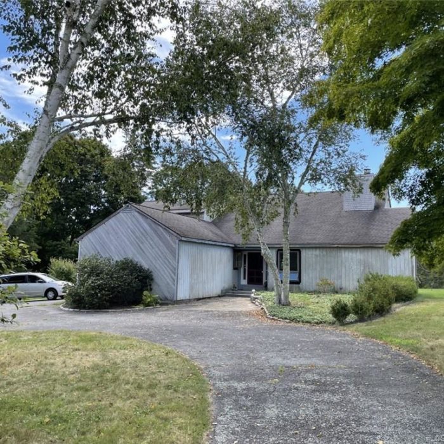
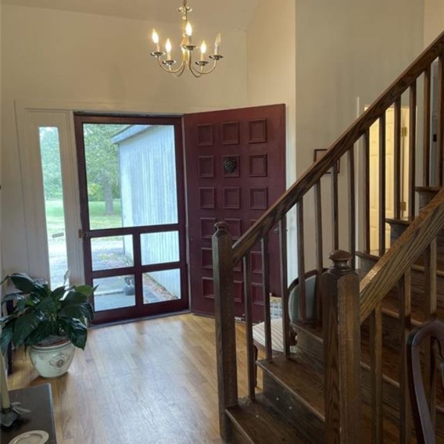
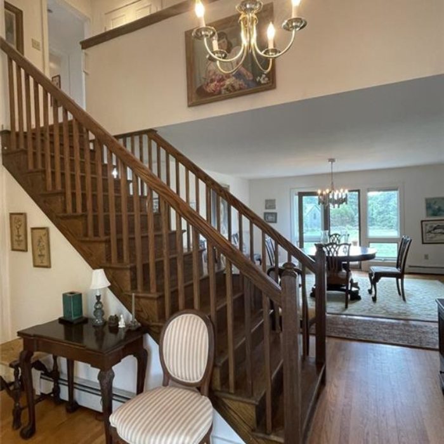
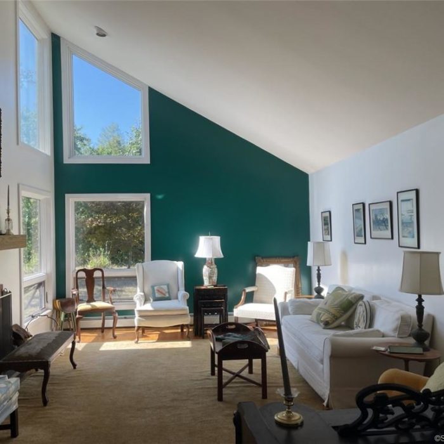
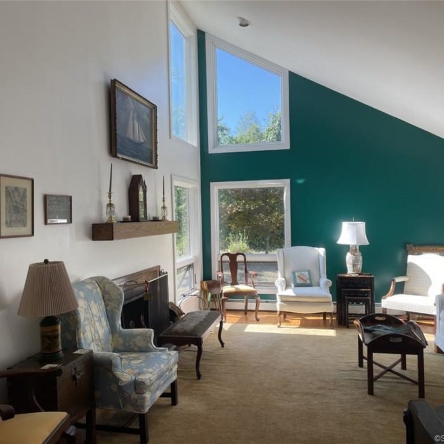
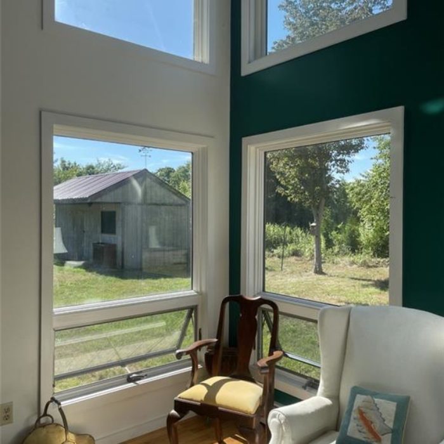
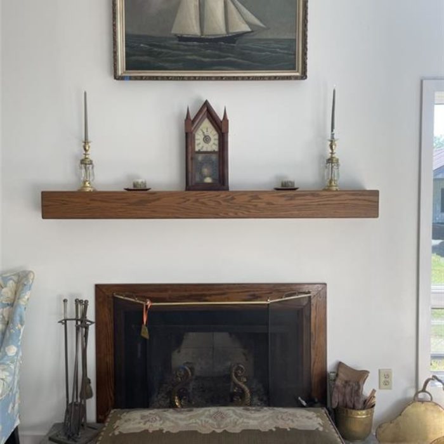
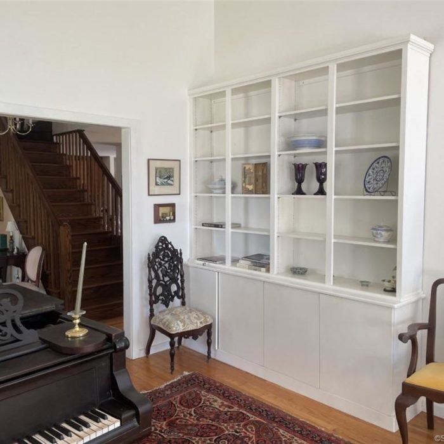
Recent Comments