Single Family For Sale
$ 1,185,000
- Listing Contract Date: 2022-06-18
- MLS #: 170499860
- Post Updated: 2022-08-16 14:51:06
- Bedrooms: 3
- Bathrooms: 4
- Baths Full: 3
- Baths Half: 1
- Area: 2768 sq ft
- Year built: 1750
- Status: Closed
Description
Overlooking Whale Bone Creek, a magical waterfall and a natural deep water swimming hole, this 4 bedroom, 3.5 bath historic home, originally a mill, is just skips away from the Chester-Hadlyme Ferry and has been expanded and continuously upgraded. The main level flows easily throughout and includes an elegant wood-paneled living room with a fireplace and Dutch door. A family room with a double-vaulted ceiling, a sitting room with a 2nd fireplace, and a cozy library with built-in bookcases all feature floor to ceiling windows overlooking the creek. The gourmet kitchen, with a center island and a sit-down counter, is full of natural light, while skylights above the farmhouse sink and oversized windows look out to the deck and green rolling hills. The spacious primary suite, with built-in cabinetry and water views, is on the second level, as are two guest rooms and bath. On the terrace level, two sunlit bedrooms with a full bath have their own separate entrance. A detached 3 car garage with an airy open studio space above features skylights, wall of windows, lofted beams, and built-ins. This idyllic, private estate situated on 5.20 acres is full of meandering paths and stone walls, making it ideal for both formal and informal family living in all seasons.
- Last Change Type: Closed
Rooms&Units Description
- Rooms Total: 7
- Room Count: 11
- Rooms Additional: Laundry Room,Sitting Room
- Laundry Room Info: Main Level
Location Details
- County Or Parish: New London
- Neighborhood: Hadlyme
- Directions: CLA
- Zoning: Res
- Elementary School: Lyme Consolidated
- Intermediate School: Per Board of Ed
- Middle Jr High School: Lyme-Old Lyme
- High School: Per Board of Ed
Property Details
- Lot Description: Cleared,Water View,Corner Lot,Fence - Stone
- Parcel Number: 1520874
- Sq Ft Est Heated Above Grade: 2768
- Acres: 5.2000
- Potential Short Sale: No
- New Construction Type: No/Resale
- Construction Description: Frame
- Basement Description: Full,Full With Walk-Out,Partially Finished,Heated
- Showing Instructions: Please use Showing time - 24 hour notice Agent will meet you for the showing
Property Features
- Association Amenities: None
- Nearby Amenities: Golf Course
- Appliances Included: Gas Range,Wall Oven,Range Hood,Subzero,Dishwasher,Washer,Dryer
- Interior Features: Cable - Available,Security System
- Exterior Features: Deck,Patio,Stone Wall
- Exterior Siding: Clapboard,Wood
- Style: Colonial,Antique
- Color: White
- Driveway Type: Private
- Foundation Type: Stone
- Roof Information: Wood Shingle
- Cooling System: Central Air
- Heat Type: Baseboard,Hot Air
- Heat Fuel Type: Electric,Oil,Propane
- Garage Parking Info: Detached Garage
- Garages Number: 3
- Water Source: Private Well
- Hot Water Description: Electric
- Attic Description: Pull-Down Stairs
- Fireplaces Total: 2
- Direct Waterfront YN: 1
- Waterfront Description: Direct Waterfront,Frontage,Brook,View
- Fuel Tank Location: Above Ground
- Attic YN: 1
- Seating Capcity: Under Contract
- Flood Zone YN: 1
- Sewage System: Septic
Fees&Taxes
- Property Tax: $ 11,816
- Tax Year: July 2022-June 2023
Miscellaneous
- Possession Availability: Negotiable
- Mil Rate Total: 19.950
- Mil Rate Base: 19.950
- Virtual Tour: https://app.immoviewer.com/landing/unbranded/62adac396cc2ef5e334398b3
- Financing Used: Cash
- Display Fair Market Value YN: 1
Courtesy of
- Office Name: William Pitt Sotheby's Int'l
- Office ID: PSOTH51
This style property is located in is currently Single Family For Sale and has been listed on RE/MAX on the Bay. This property is listed at $ 1,185,000. It has 3 beds bedrooms, 4 baths bathrooms, and is 2768 sq ft. The property was built in 1750 year.
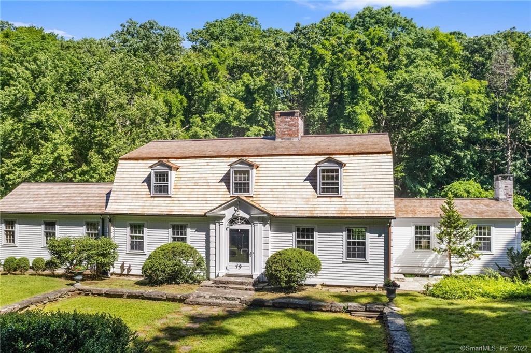
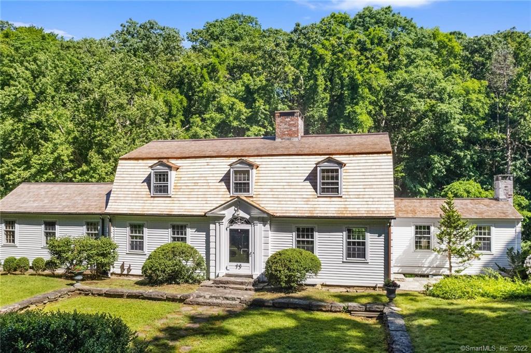
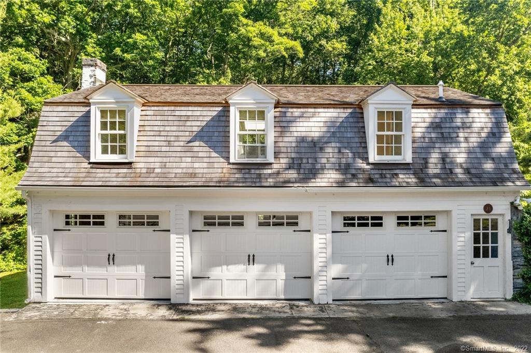
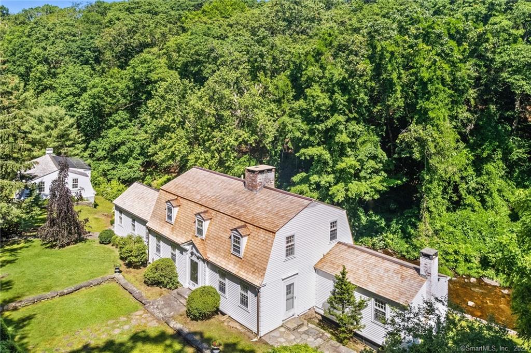
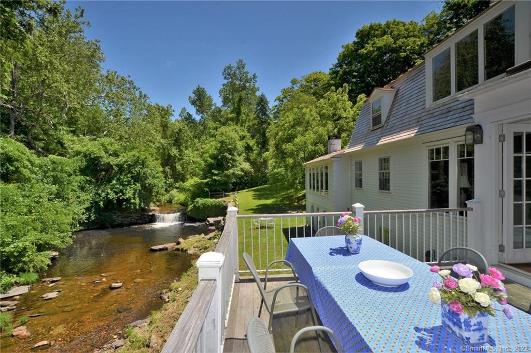
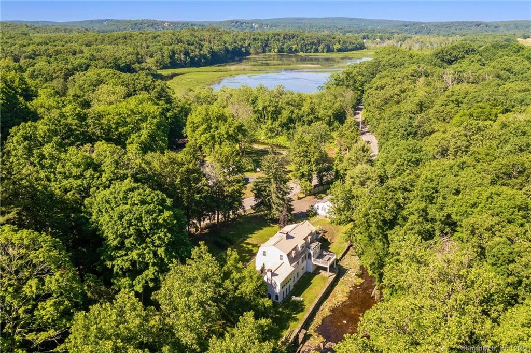
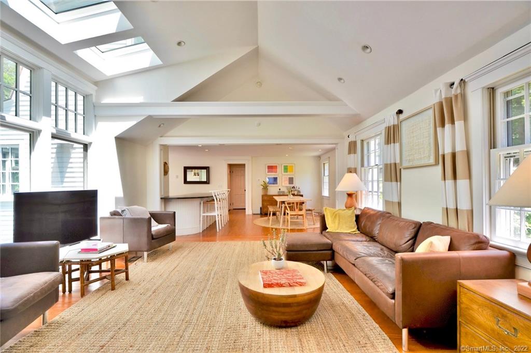
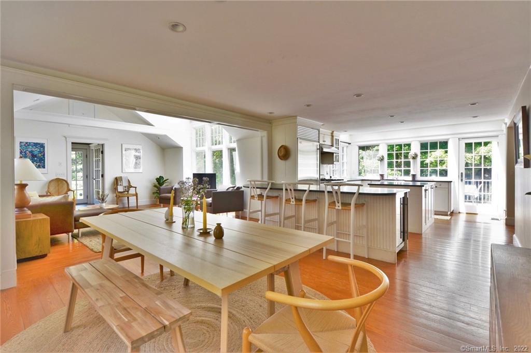
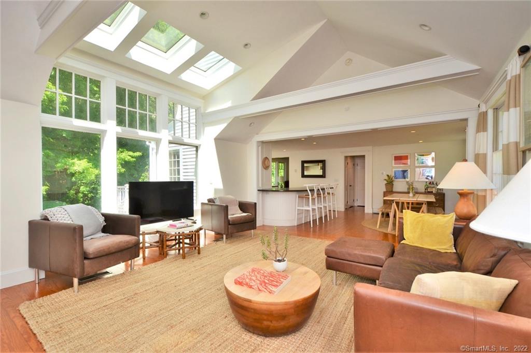
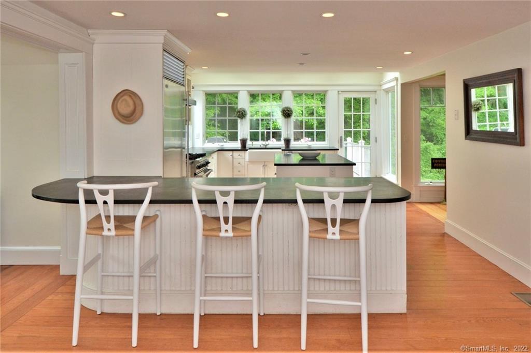
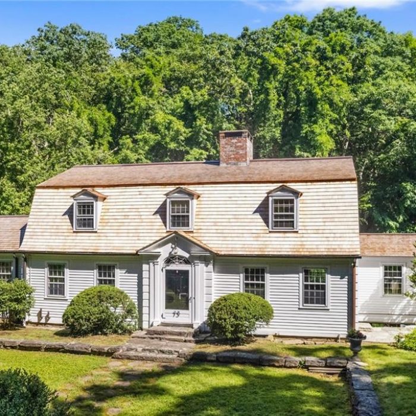
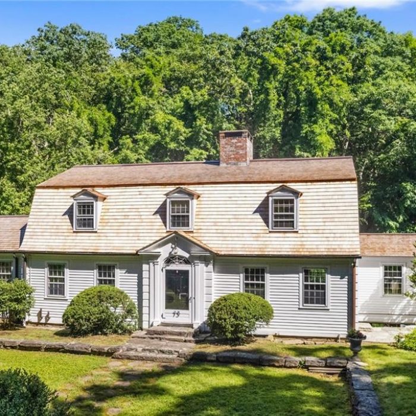
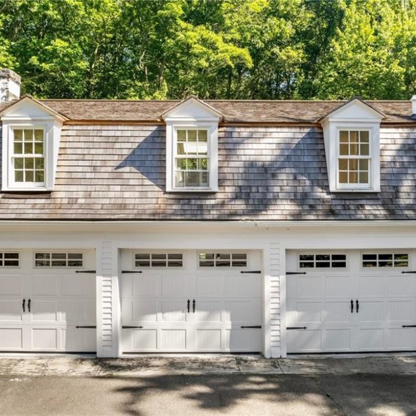
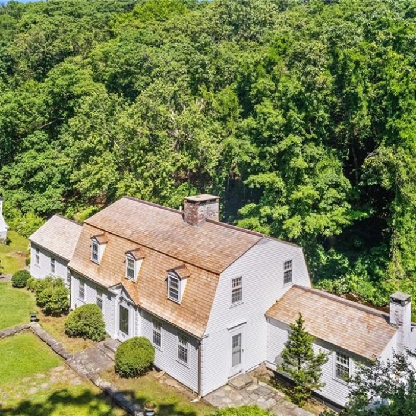
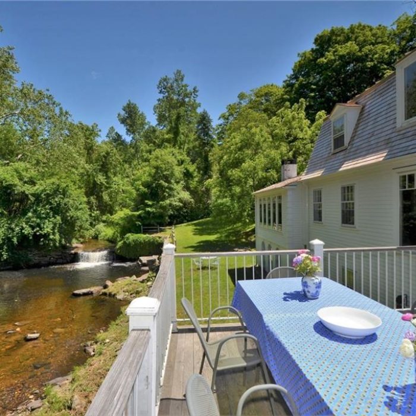
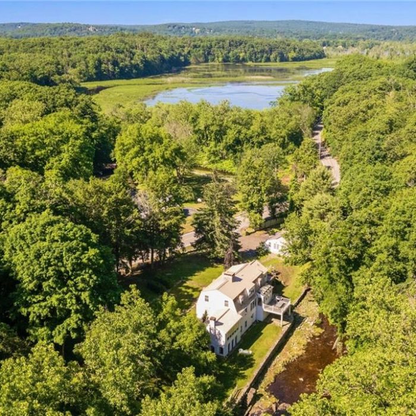
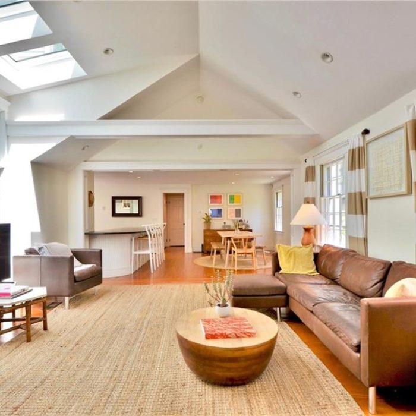
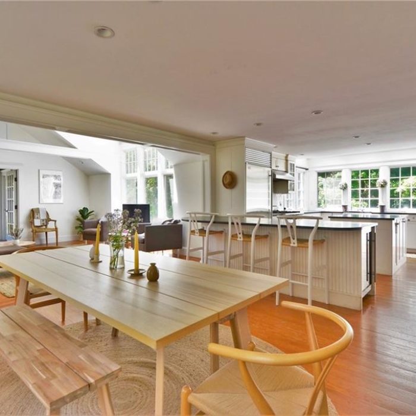
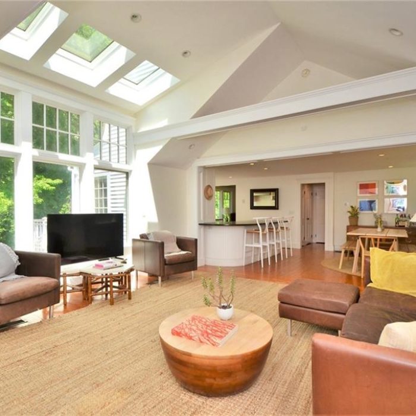
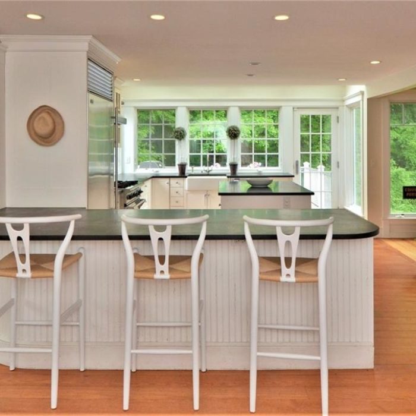
Recent Comments