Single Family For Sale
$ 245,000
- Listing Contract Date: 2022-05-20
- MLS #: 170492616
- Post Updated: 2022-05-27 02:00:03
- Bedrooms: 2
- Bathrooms: 1
- Baths Full: 1
- Area: 1661 sq ft
- Year built: 1953
- Status: Under Contract - Continue to Show
Description
Light & bright describes this recently renovated (2020) ranch with 2 good size bedrooms with hardwood floors and a full bath with walk-in shower. Living room has hardwoods and a wood burning fireplace. Eat-in kitchen with white cabinets and stainless steel appliances. Great room is full of glass with huge windows overlooking the backyard and 4 skylights. The lower level family with vinyl plank flooring, glass slider door and a woodstove make for great space for an office, playroom, man cave or recreation room. Easy access to highways, shopping and restaurants. Short commute to casinos, Coast Guard, Subbase, EB and Pfizer. Come see this home today! Seller is requesting final offers be submitted by Monday May 23rd at 5:00pm.
- Last Change Type: Under Contract - Continue to Show
Rooms&Units Description
- Rooms Total: 6
- Room Count: 6
- Laundry Room Info: Lower Level
Location Details
- County Or Parish: New London
- Neighborhood: N/A
- Directions: RT 32 to Occum Ln, right onto Martin Ct, left onto Park Ave, house is on the left
- Zoning: R20
- Elementary School: Per Board of Ed
- Middle Jr High School: Leonard Tyl
- High School: Montville
Property Details
- Lot Description: Cleared
- Parcel Number: 2435474
- Sq Ft Est Heated Above Grade: 1212
- Sq Ft Est Heated Below Grade: 449
- Acres: 0.3500
- Potential Short Sale: No
- New Construction Type: No/Resale
- Construction Description: Frame
- Basement Description: Full With Walk-Out,Partially Finished
- Showing Instructions: Use Showing Time
Property Features
- Energy Features: Storm Doors,Thermopane Windows
- Nearby Amenities: Park,Shopping/Mall
- Appliances Included: Oven/Range,Range Hood,Refrigerator,Dishwasher
- Exterior Features: Shed
- Exterior Siding: Shingle,Wood
- Style: Ranch
- Driveway Type: Private
- Foundation Type: Concrete
- Roof Information: Asphalt Shingle
- Cooling System: None
- Heat Type: Hot Air
- Heat Fuel Type: Oil
- Garage Parking Info: Paved
- Water Source: Public Water Connected
- Hot Water Description: Electric
- Attic Description: Access Via Hatch
- Fireplaces Total: 1
- Waterfront Description: Not Applicable
- Fuel Tank Location: In Basement
- Attic YN: 1
- Seating Capcity: Active
- Sewage System: Public Sewer Connected
Fees&Taxes
- Property Tax: $ 3,660
- Tax Year: July 2021-June 2022
Miscellaneous
- Possession Availability: Negotiable
- Mil Rate Total: 31.750
- Mil Rate Base: 31.750
- Virtual Tour: https://app.immoviewer.com/landing/unbranded/6287b7300423461ec42ebe61
- Financing Used: VA
Courtesy of
- Office Name: RE/MAX on the Bay
- Office ID: RMBA60
This style property is located in is currently Single Family For Sale and has been listed on RE/MAX on the Bay. This property is listed at $ 245,000. It has 2 beds bedrooms, 1 bath bathrooms, and is 1661 sq ft. The property was built in 1953 year.
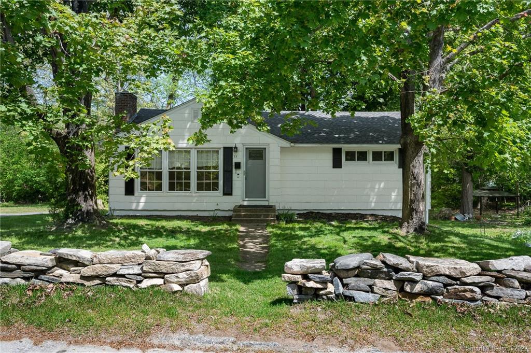
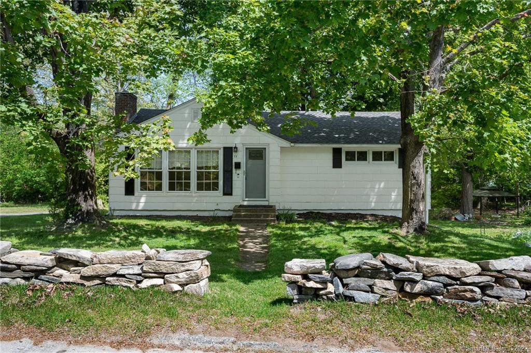
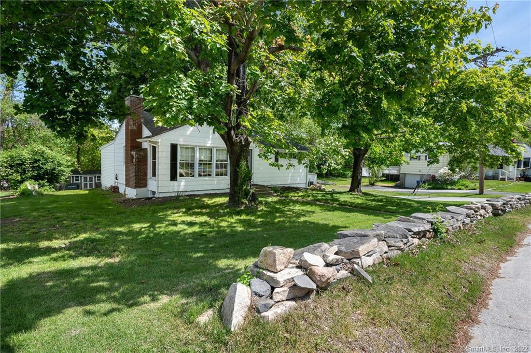
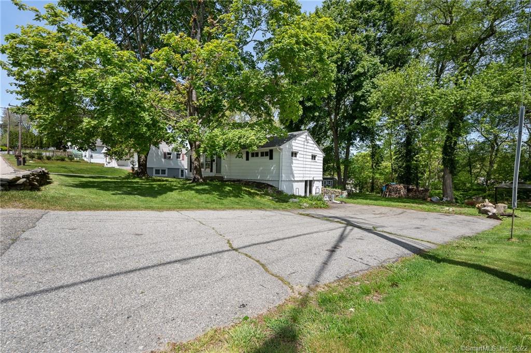
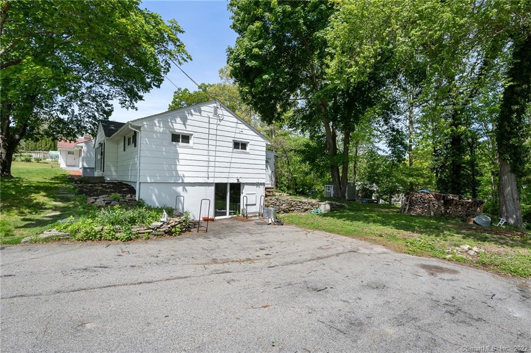
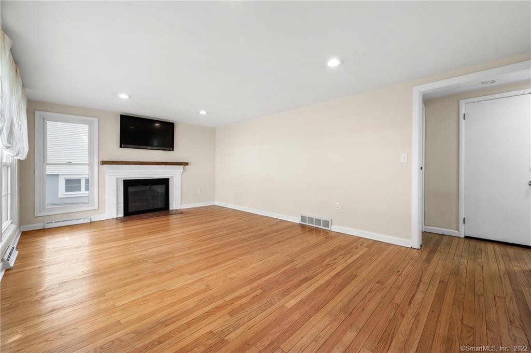
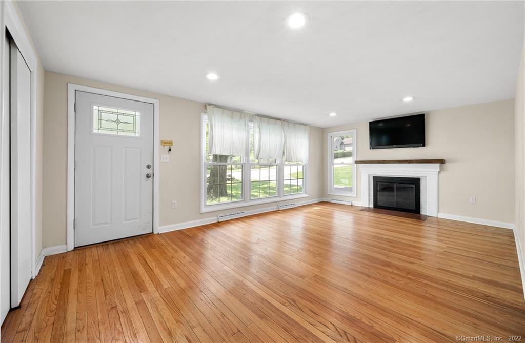
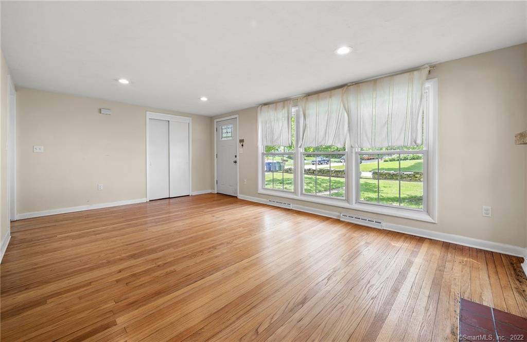
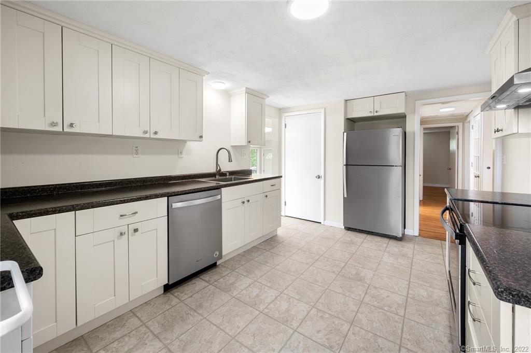
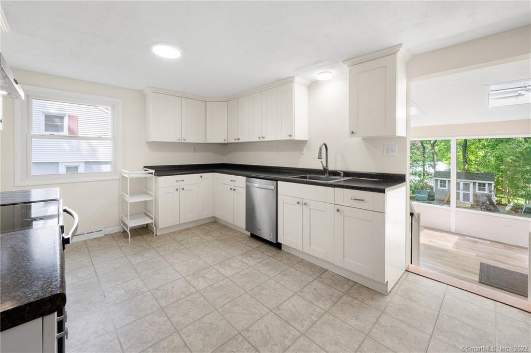
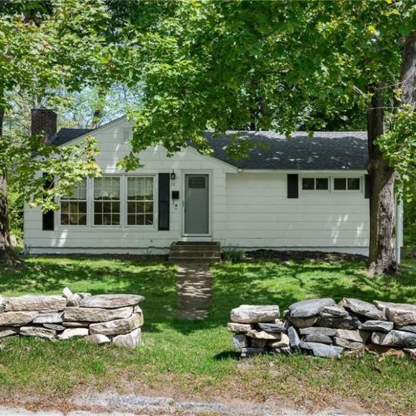
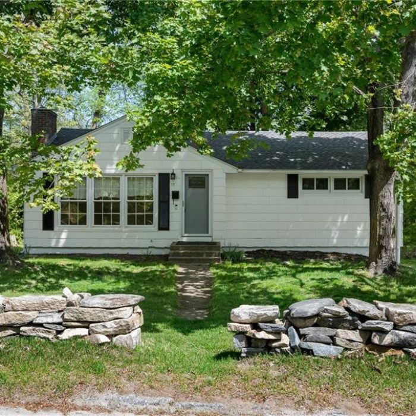
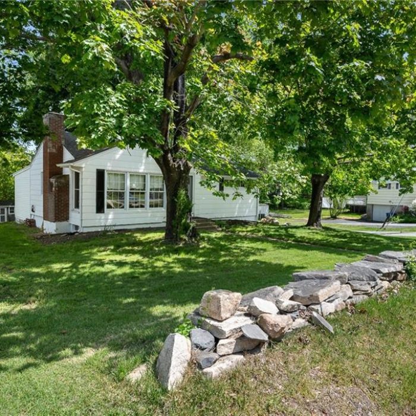
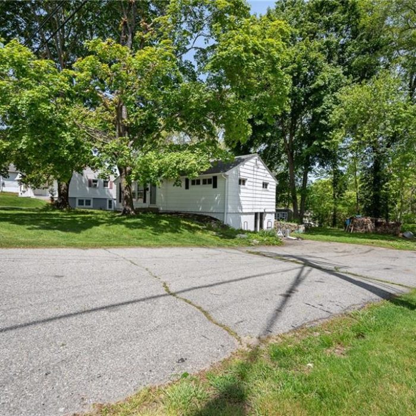
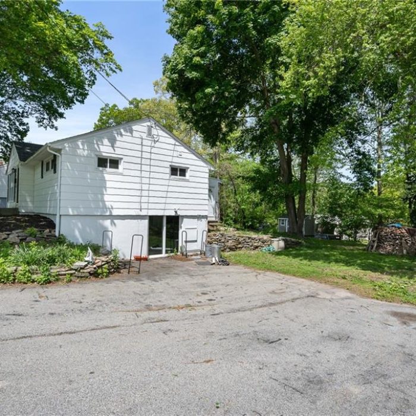
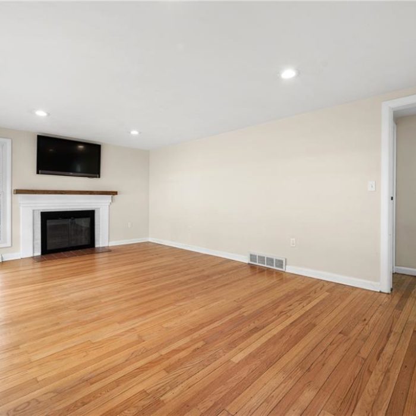
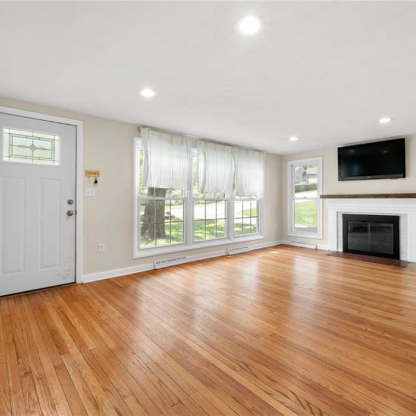
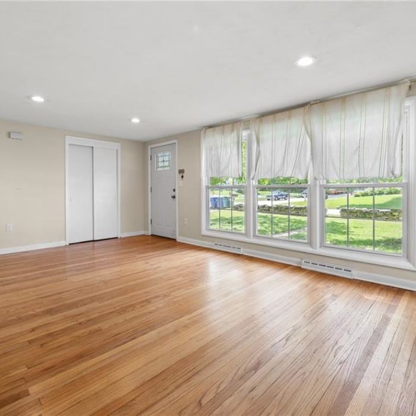
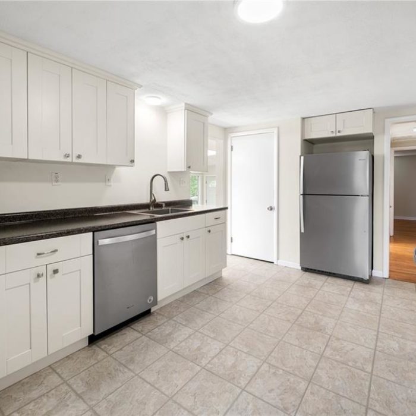
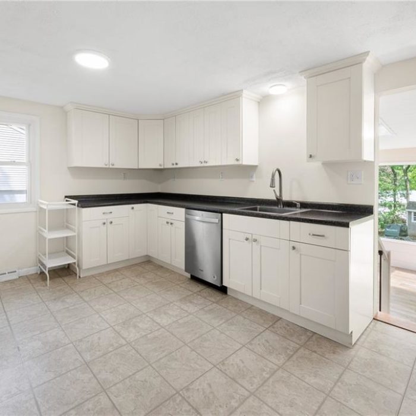
Recent Comments