Single Family For Sale
$ 650,000
- Listing Contract Date: 2022-02-01
- MLS #: 170459476
- Post Updated: 2022-08-13 22:51:04
- Bedrooms: 3
- Bathrooms: 2
- Baths Full: 2
- Area: 2480 sq ft
- Year built: 1906
- Status: Closed
Description
Beautiful country setting on 28.34 acres of land in North Stonington this charming 3 bedroom 2 bath cape offers the owner the perfect peaceful and quiet getaway! The first floor open floor plan allows everyone to feel at home and welcome. The first floor also has a perfect home office. A walkout basement (with a wood stove) can add more living space if desired. Relax on your covered porch and watch all sorts of wildlife pass by or just enjoy the beautiful view. An additional building offers a large gym/workout room, garage space and storage with an expansive 2nd floor area perfect for a second home office or game room. Conveniently located close to Mystic and Westerly RI where you can enjoy all the great restaurants, attractions and beautiful RI beaches, midway between New Your City and Boston. T.F. Green airport is an easy 30-minute drive away. Every July North Stonington hosts its popular Agricultural Fair, one of the best fairs of its kind in New England.
- Last Change Type: Closed
Rooms&Units Description
- Rooms Total: 7
- Room Count: 9
- Laundry Room Info: Lower Level
Location Details
- County Or Parish: New London
- Neighborhood: N/A
- Directions: I-95N exit 92, turn left onto Route 2 heading north, follow to rotary take first right onto Providence New London turnpike (Rte 184).Take 2nd right onto Stillman Rd. Then turn left onto Cranberry Bog Rd. Stay left at the fork house will be on your right.
- Zoning: R60
- Elementary School: North Stonington
- High School: Wheeler
Property Details
- Lot Description: Farm Land,Some Wetlands,Lightly Wooded,Treed
- Parcel Number: 1537606
- Sq Ft Est Heated Above Grade: 1544
- Sq Ft Est Heated Below Grade: 936
- Acres: 28.3400
- Potential Short Sale: No
- New Construction Type: No/Resale
- Construction Description: Frame
- Basement Description: Full With Walk-Out,Partially Finished,Concrete Floor,Storage
- Showing Instructions: Listing agent to be present at all showings. Please follow all current CDC guidelines regarding PPE and number of persons allowed in showing.
Property Features
- Appliances Included: Gas Range,Oven/Range,Range Hood,Refrigerator,Washer,Dryer
- Exterior Features: Barn,Covered Deck,Patio,Porch,Underground Utilities,Wrap Around Deck
- Exterior Siding: Vinyl Siding
- Style: Cape Cod
- Foundation Type: Stone
- Roof Information: Asphalt Shingle
- Cooling System: Ceiling Fans,None
- Heat Type: Baseboard,Wood/Coal Stove
- Heat Fuel Type: Oil
- Garage Parking Info: Detached Garage
- Garages Number: 1
- Water Source: Private Well
- Hot Water Description: Domestic
- Attic Description: Crawl Space
- Fireplaces Total: 1
- Waterfront Description: Not Applicable
- Fuel Tank Location: In Basement
- Attic YN: 1
- Seating Capcity: Under Contract
- Sewage System: Cesspool
Fees&Taxes
- Property Tax: $ 5,373
- Tax Year: July 2022-June 2023
Miscellaneous
- Possession Availability: Negotiable
- Mil Rate Total: 28.450
- Mil Rate Base: 28.450
- Virtual Tour: https://player.vimeo.com/progressive_redirect/playback/670376517/rendition/1080p/1080p.mp4?loc=external&signature=f448df4a8fcc7dc47984dc707959353ff90b4c0d85e23474ef14dfd1b0e2f2aa
- Financing Used: Conventional Fixed
Courtesy of
- Office Name: Switz Real Estate Associates
- Office ID: SWITZA00
This style property is located in is currently Single Family For Sale and has been listed on RE/MAX on the Bay. This property is listed at $ 650,000. It has 3 beds bedrooms, 2 baths bathrooms, and is 2480 sq ft. The property was built in 1906 year.
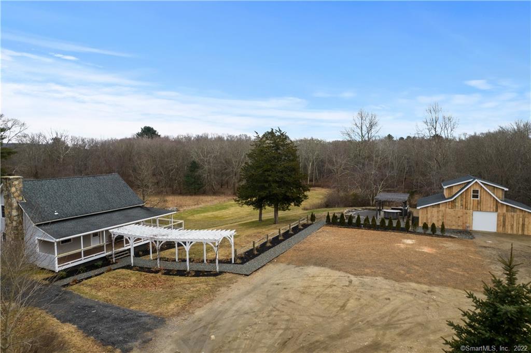
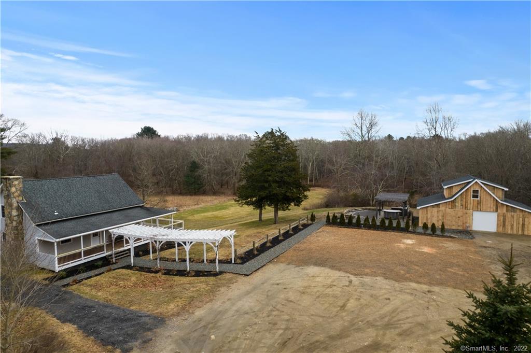
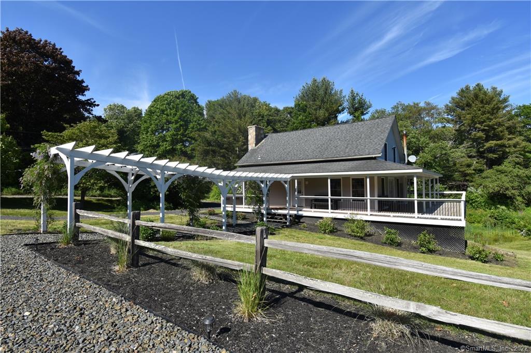
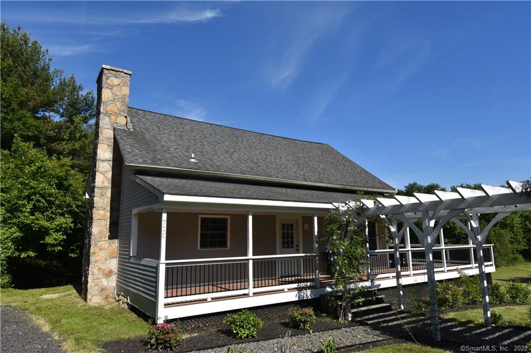
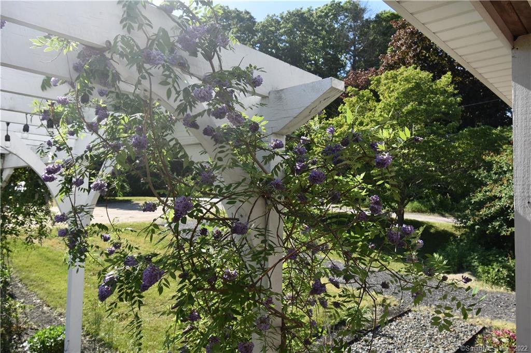
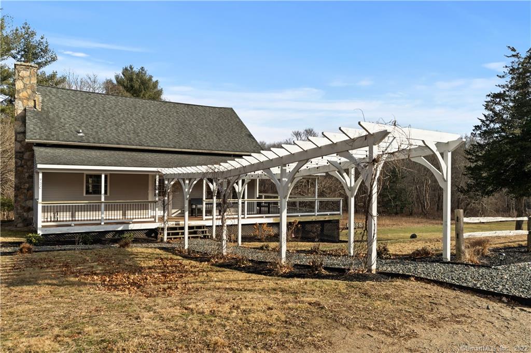
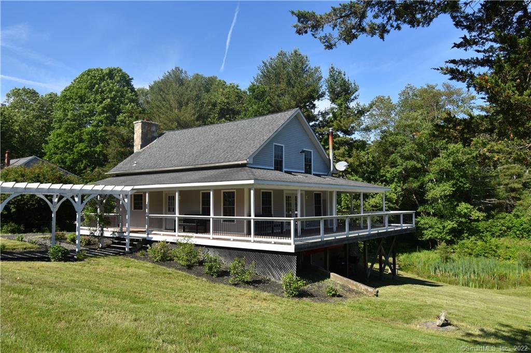
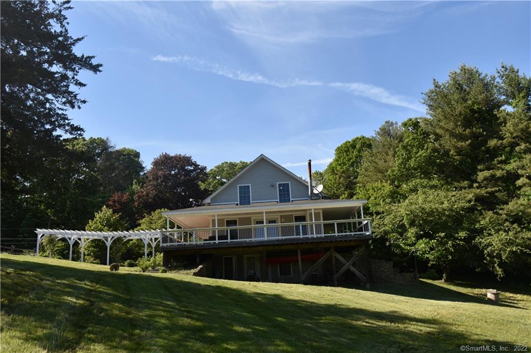
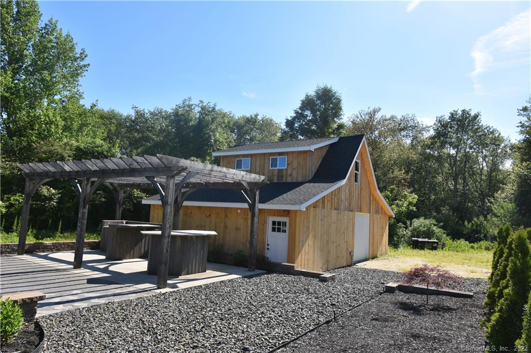
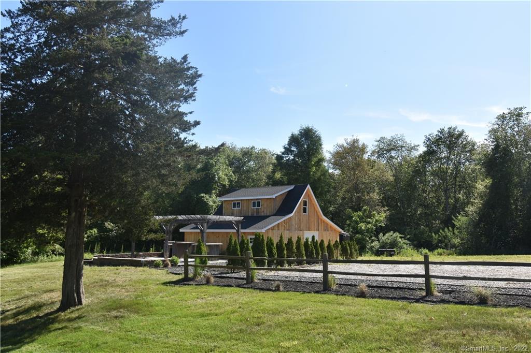
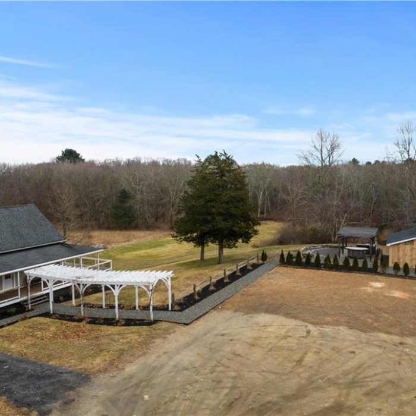
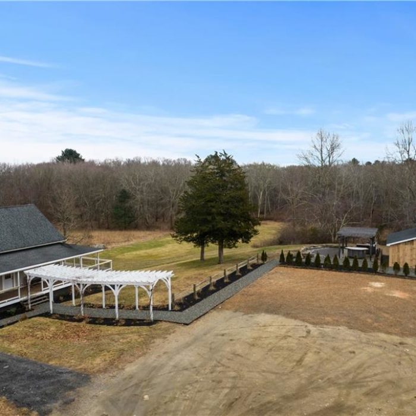
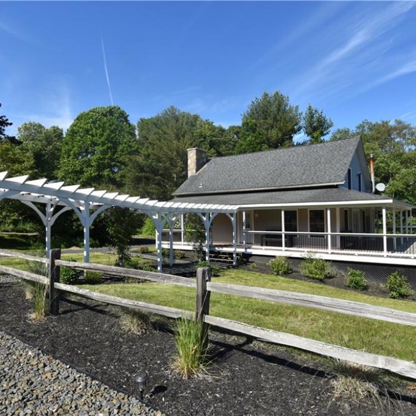
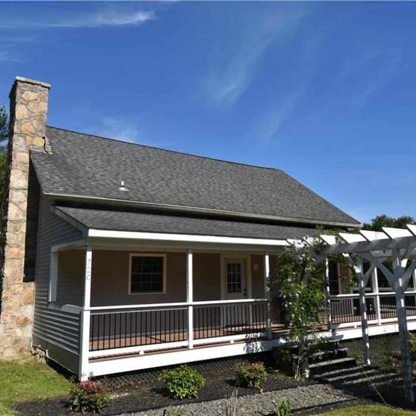
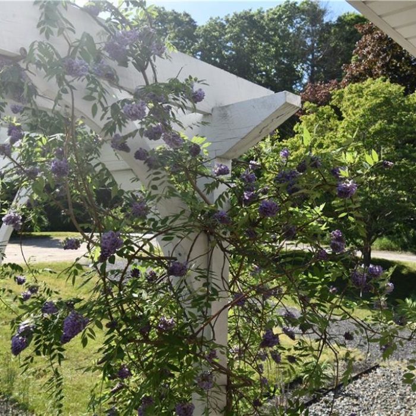
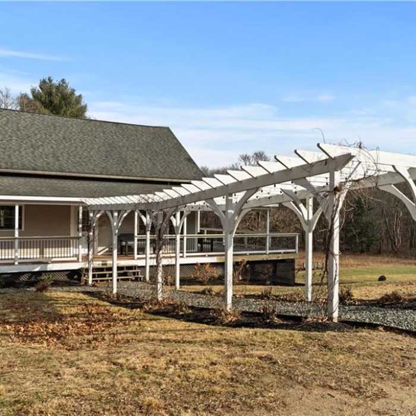
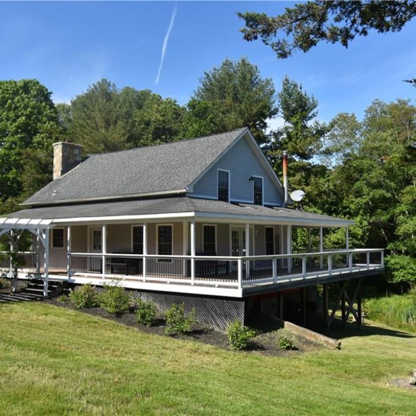
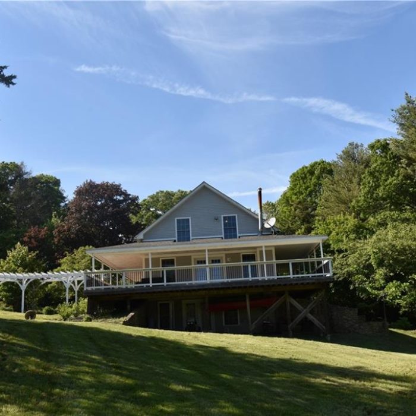
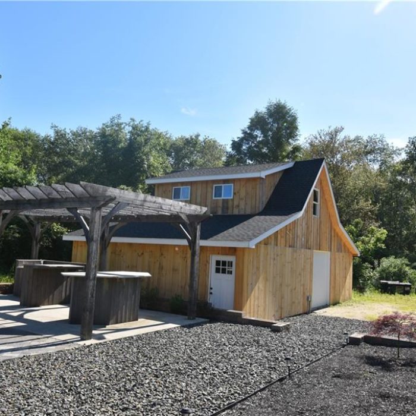
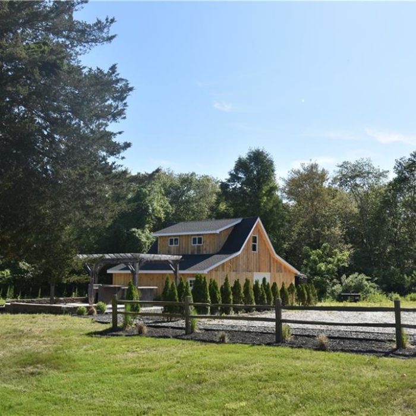
Recent Comments