Single Family For Sale
$ 445,000
- Listing Contract Date: 2023-04-03
- MLS #: 170560644
- Post Updated: 2023-04-20 02:00:04
- Bedrooms: 3
- Bathrooms: 2
- Baths Full: 1
- Baths Half: 1
- Area: 1820 sq ft
- Year built: 1979
- Status: Under Contract
Description
Situated on a quiet cul de sac in the Black Point section of Niantic, this 3 bedroom 1.5 bathroom gambrel style colonial is move-in ready! Walk into the sunlit enclosed porch featuring a beautiful wood topped bar-perfect for entertaining. From there you’ll step into the pristine kitchen & dining area with a breakfast bar/island, large farmers sink, open shelving and stainless steel appliances. The spacious living room has a wood-burning stove and french doors that open to back deck. First floor also has a pantry and half bath. On the upper level are three generous sized bedrooms and a full bath. The lower level includes the laundry area and lots of storage space or potential for possible expansion. Home has three new mini-splits with both heat pumps and AC. The backyard has an expansive deck for summertime activities. Great location only minutes to downtown Niantic shops & restaurants, boardwalk, McCook and Hole In The Wall beaches, marina, and more! Enjoy the nearby marshes, wildlife, and stunning sunsets! Prepare to fall in love! **Multiple Offers Received-Please submit Highest & Best offers no later than 5PM Monday 4/17/23**
- Last Change Type: Under Contract
Rooms&Units Description
- Rooms Total: 8
- Room Count: 9
- Rooms Additional: Bonus Room
- Laundry Room Location: Basement
Location Details
- County Or Parish: New London
- Neighborhood: Niantic
- Directions: GPS friendly. RT 161 to East Pattagansett Rd to Black Point Rd to Old Blck Point Rd to Wildwood Dr.
- Zoning: R12
- Elementary School: Flanders
- Middle Jr High School: East Lyme
- High School: East Lyme
Property Details
- Lot Description: On Cul-De-Sac,Level Lot
- Parcel Number: 1465876
- Sq Ft Est Heated Above Grade: 1820
- Sq Ft Description: 220 Sq. Ft. sunroom included in Est. Living Area
- Acres: 0.3300
- Potential Short Sale: No
- New Construction Type: No/Resale
- Construction Description: Frame
- Basement Description: Full With Hatchway,Concrete Floor,Interior Access,Hatchway Access,Storage,Sump Pump
- Showing Instructions: Use Showing Assist
Property Features
- Energy Features: Thermopane Windows
- Nearby Amenities: Golf Course,Medical Facilities,Park,Playground/Tot Lot,Shopping/Mall
- Appliances Included: Electric Range,Range Hood,Refrigerator,Freezer,Dishwasher,Disposal
- Interior Features: Cable - Available
- Exterior Features: Deck,Gutters,Lighting,Porch-Enclosed,Shed
- Exterior Siding: Vinyl Siding
- Style: Colonial
- Color: Gray
- Driveway Type: Private,Paved
- Foundation Type: Concrete
- Roof Information: Asphalt Shingle
- Cooling System: Ceiling Fans,Ductless,Heat Pump,Wall Unit
- Heat Type: Baseboard,Wall Unit,Wood/Coal Stove
- Heat Fuel Type: Electric,Oil,Wood
- Garage Parking Info: Off Street Parking
- Water Source: Public Water Connected
- Hot Water Description: Oil,Tankless Hotwater
- Attic Description: Access Via Hatch
- Fireplaces Total: 1
- Waterfront Description: Water Community,Beach,Walk to Water
- Fuel Tank Location: In Basement
- Attic YN: 1
- Seating Capcity: Active
- Sewage System: Public Sewer Connected
Fees&Taxes
- Property Tax: $ 5,163
- Tax Year: July 2022-June 2023
Miscellaneous
- Possession Availability: Negotiable
- Mil Rate Total: 23.840
- Mil Rate Base: 23.840
- Virtual Tour: https://app.immoviewer.com/landing/unbranded/6433bc5cbef855246b351454
- Display Fair Market Value YN: 1
Courtesy of
- Office Name: RE/MAX on the Bay
- Office ID: RMBA60
This style property is located in is currently Single Family For Sale and has been listed on RE/MAX on the Bay. This property is listed at $ 445,000. It has 3 beds bedrooms, 2 baths bathrooms, and is 1820 sq ft. The property was built in 1979 year.
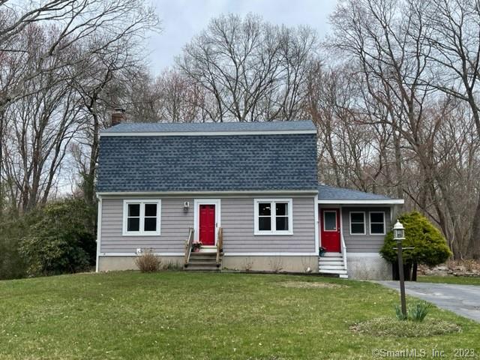
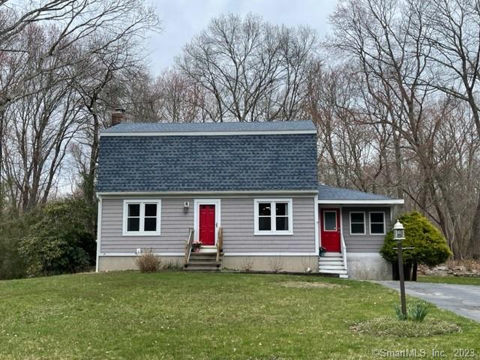
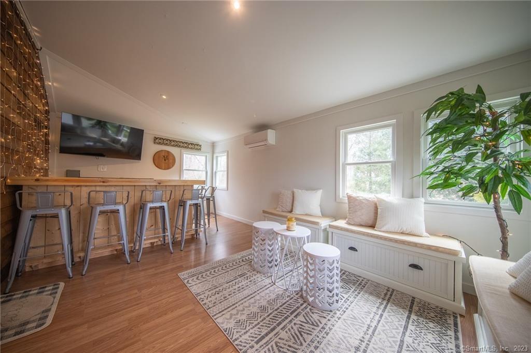
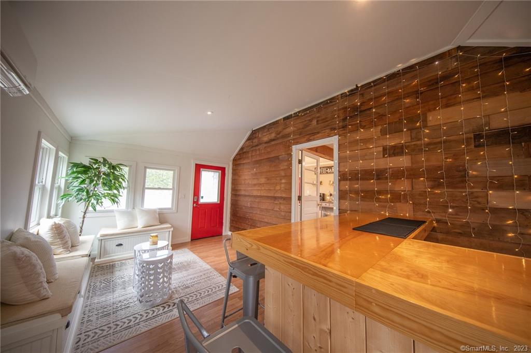
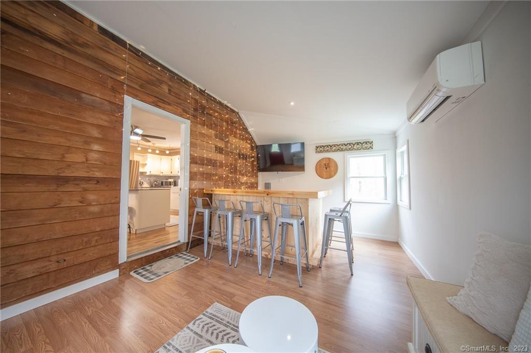
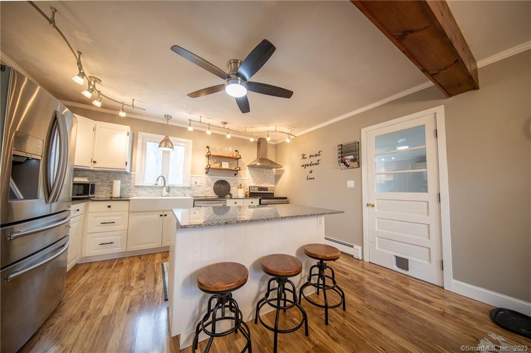
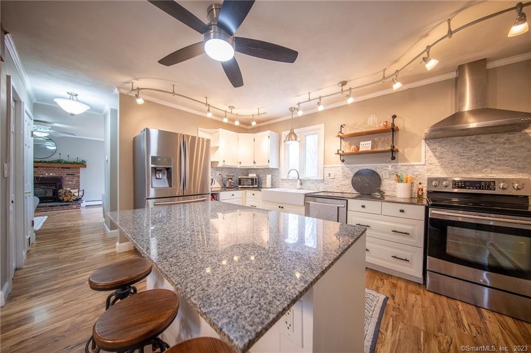
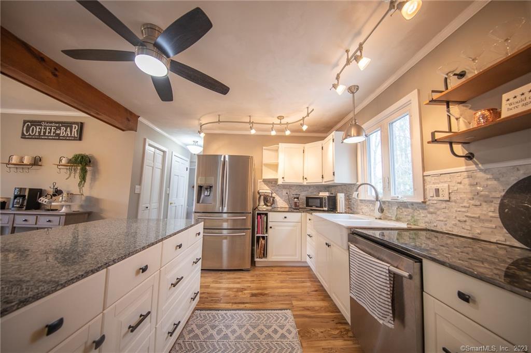
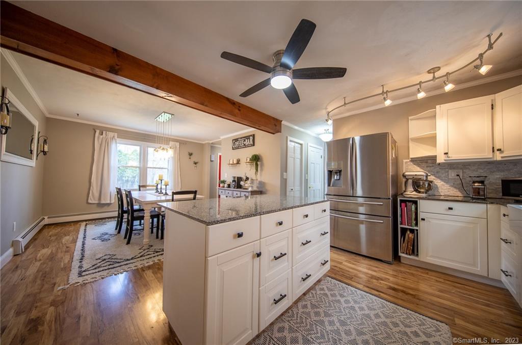
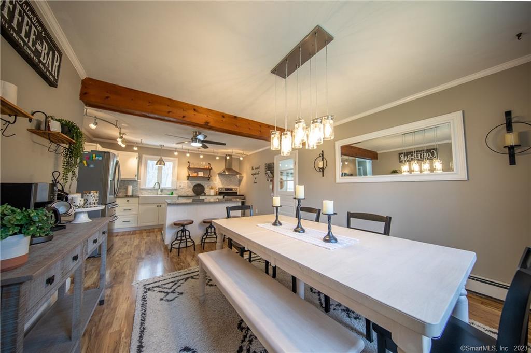
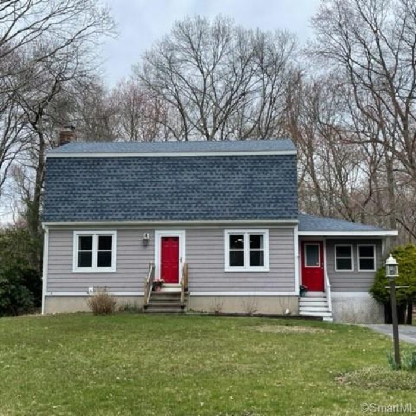
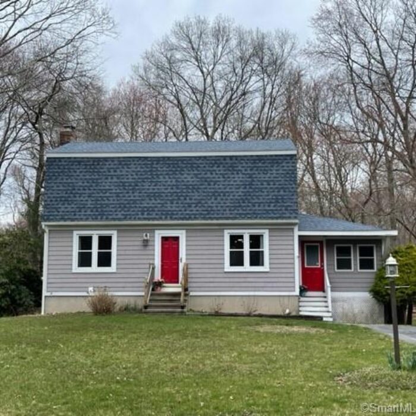
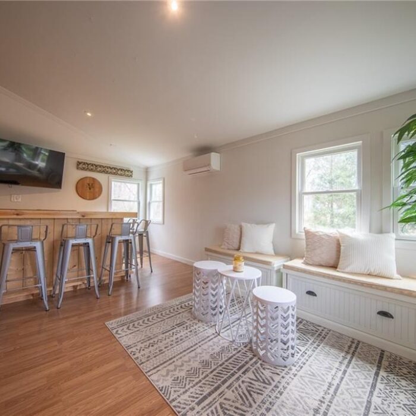
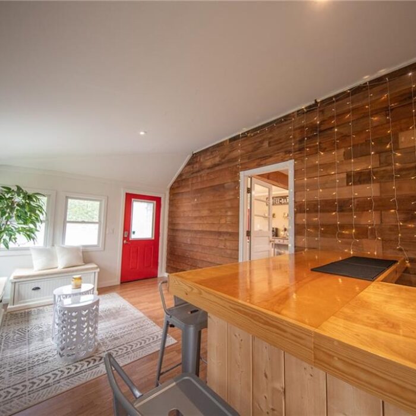
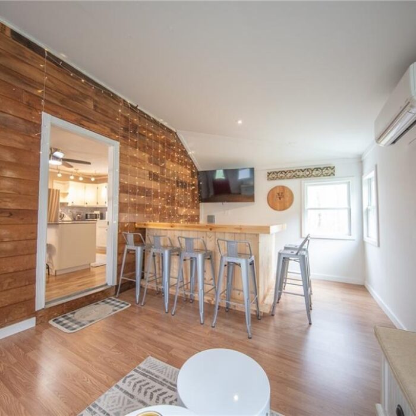
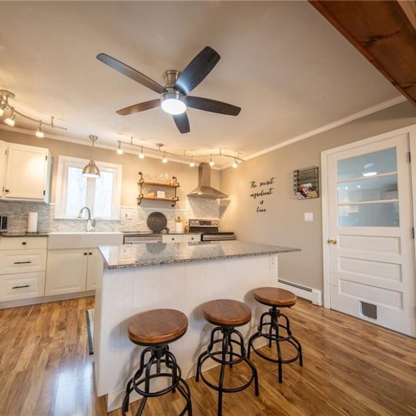
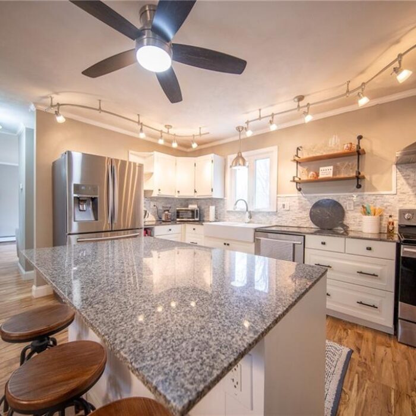
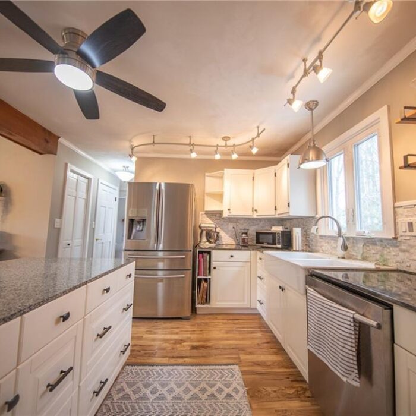
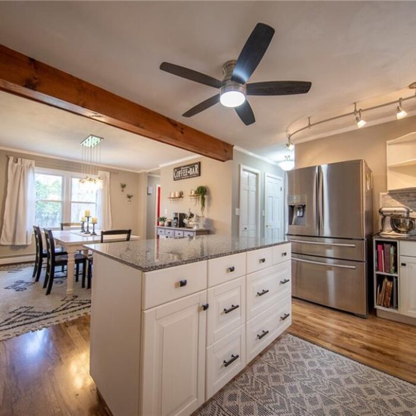
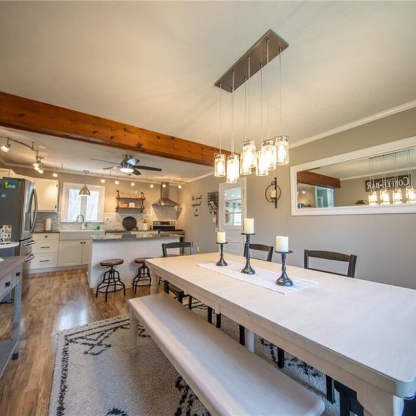
Recent Comments