Single Family For Sale
$ 799,900
- Listing Contract Date: 2022-05-16
- MLS #: 170491521
- Post Updated: 2022-12-10 07:51:06
- Bedrooms: 5
- Bathrooms: 4
- Baths Full: 3
- Baths Half: 1
- Area: 6172 sq ft
- Year built: 2001
- Status: Closed
Description
Exceptional and private describes this custom built home on over 10 acres of land.. and close to the water!! A beautiful level yard with natural contours featuring stone walls and terraces for gardens, all within a cul-de-sac neighborhood. The warm and inviting interior, the stunning split staircase and the quality of construction of this grand open colonial will impress you! With entertaining in mind, the floorplan flows easily through the entire main level area.
The living and family room are visually divided by a floor to ceiling bookcase, oak wood floors, and large windows with transoms that can be automated. The kitchen is the centerpiece with solid wood cabinets, Wolf induction range, wall ovens, walk in pantry and a center island. A formal dining room, sunroom with skylights, main level bedroom, laundry room, and one and a half baths complete the main level. Upstairs is home to a luxurious master suite with 2 walk in closets, spa like bath and a 15×8 lounge area. Down the hallway are three supplemental bedrooms, full bath with skylights, and a proper library with built in bookshelves. The lower level is partially finished with a media room, and a tiled area that once featured a pottery studio. Part of the Great Neck area and very near to the Waterford Beach and Harkness Park – It is easy to fall in love with this elegant shoreline home!
- Last Change Type: Closed
Rooms&Units Description
- Rooms Total: 11
- Room Count: 13
- Rooms Additional: Laundry Room,Sitting Room
- Laundry Room Info: Main Level
Location Details
- County Or Parish: New London
- Neighborhood: Great Neck
- Directions: Great Neck to Braman, Right onto Susan, bear left at split in driveway
- Zoning: R-40
- Elementary School: Per Board of Ed
- High School: Per Board of Ed
Property Details
- Lot Description: Rear Lot,On Cul-De-Sac,In Subdivision
- Parcel Number: 2241114
- Sq Ft Est Heated Above Grade: 5140
- Sq Ft Est Heated Below Grade: 1032
- Acres: 10.3300
- Potential Short Sale: No
- New Construction Type: No/Resale
- Construction Description: Frame
- Basement Description: Full,Full With Hatchway,Partially Finished,Heated,Cooled
- Showing Instructions: Use Show Assist
Property Features
- Appliances Included: Wall Oven,Microwave,Range Hood,Refrigerator,Dishwasher,Washer,Dryer
- Interior Features: Auto Garage Door Opener,Cable - Pre-wired,Open Floor Plan
- Exterior Features: Gutters,Patio,Porch-Enclosed
- Exterior Siding: Vinyl Siding,Brick
- Style: Colonial,Contemporary
- Color: White/Brick
- Driveway Type: Shared,Asphalt
- Foundation Type: Concrete
- Roof Information: Asphalt Shingle
- Cooling System: Central Air
- Heat Type: Hydro Air
- Heat Fuel Type: Oil
- Garage Parking Info: Attached Garage
- Garages Number: 3
- Water Source: Public Water Connected
- Hot Water Description: Oil
- Attic Description: Pull-Down Stairs
- Fireplaces Total: 1
- Waterfront Description: Brook
- Fuel Tank Location: In Basement
- Attic YN: 1
- Seating Capcity: Under Contract
- Sewage System: Septic
Fees&Taxes
- Property Tax: $ 15,048
- Tax Year: July 2022-June 2023
Miscellaneous
- Possession Availability: Immediate
- Mil Rate Total: 27.560
- Mil Rate Base: 27.560
- Virtual Tour: https://app.immoviewer.com/landing/unbranded/6282b0cdcdbd4e3a164242ac
- Financing Used: Conventional Fixed
Courtesy of
- Office Name: William Pitt Sotheby's Int'l
- Office ID: PSOTH53
This style property is located in is currently Single Family For Sale and has been listed on RE/MAX on the Bay. This property is listed at $ 799,900. It has 5 beds bedrooms, 4 baths bathrooms, and is 6172 sq ft. The property was built in 2001 year.
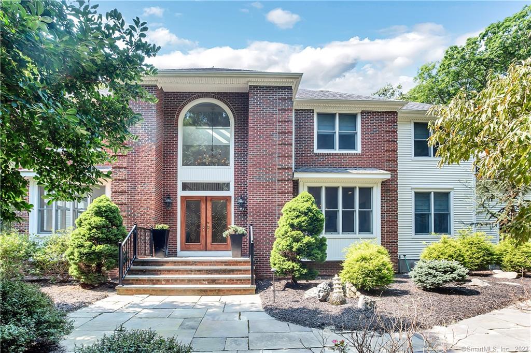
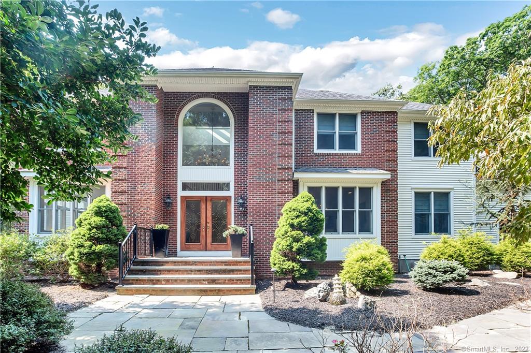
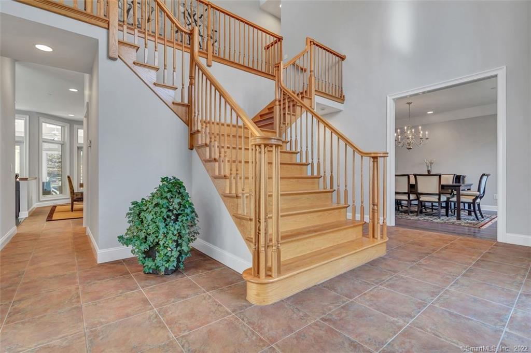
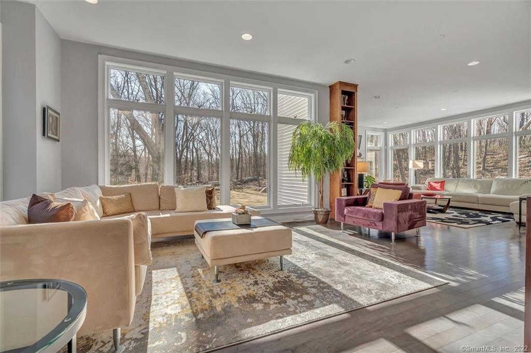
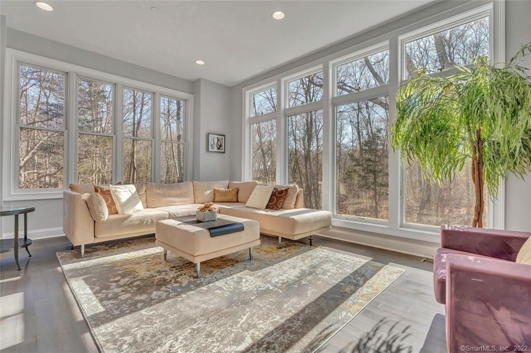
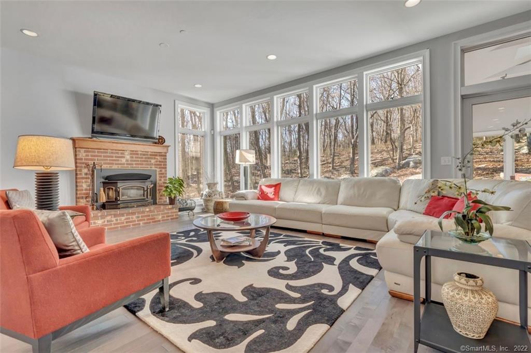
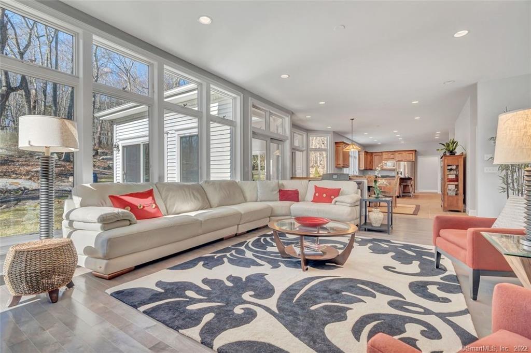
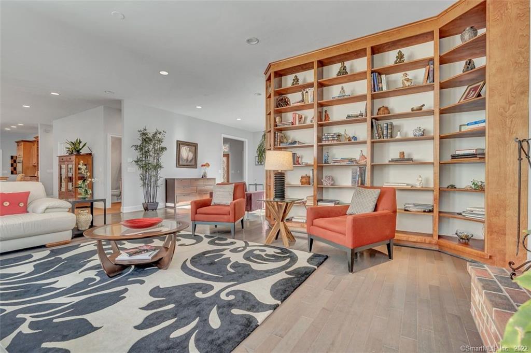
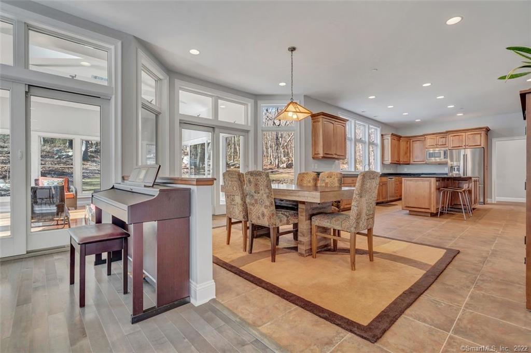
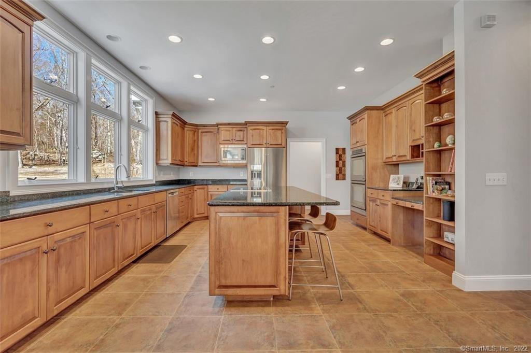
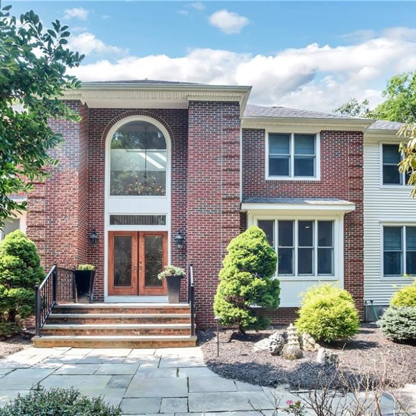
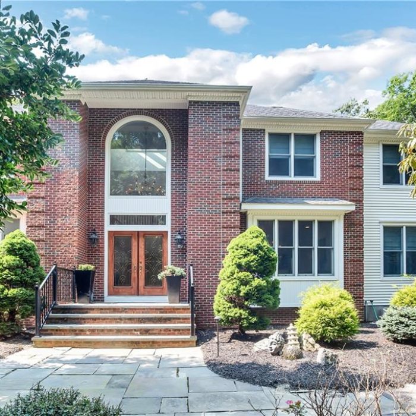
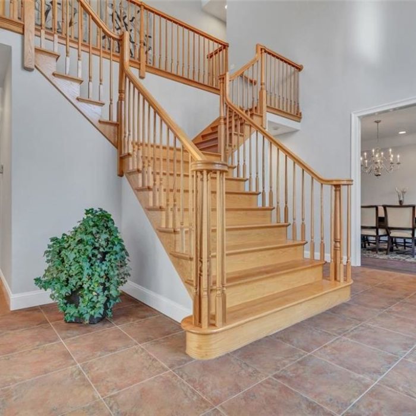
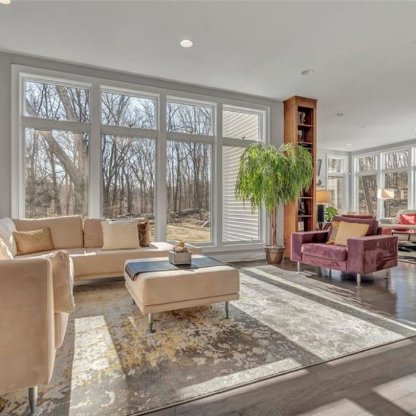
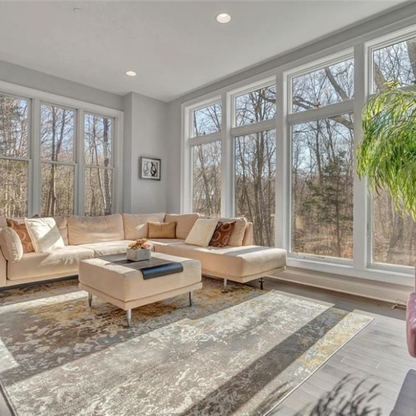
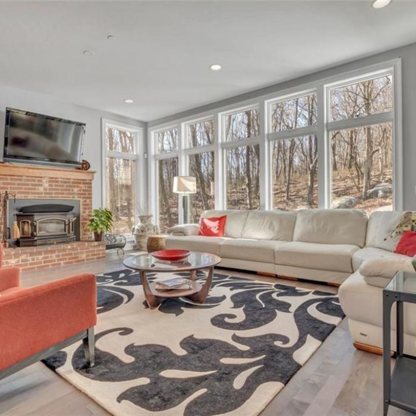
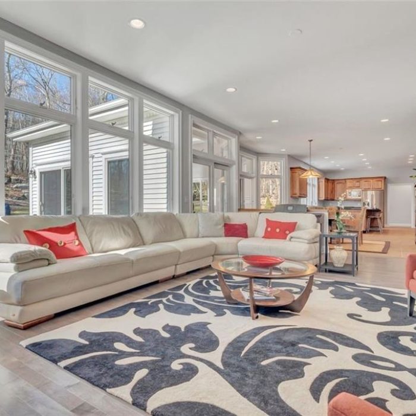
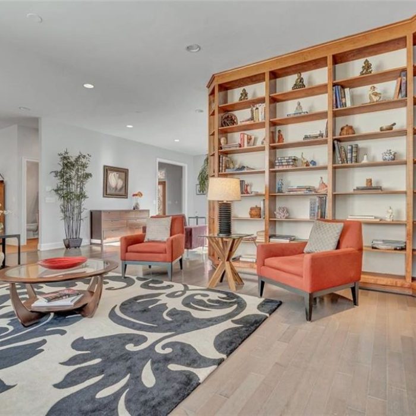
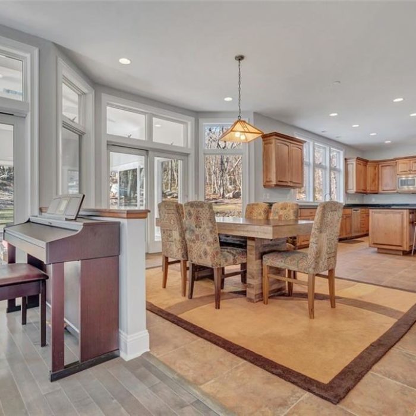
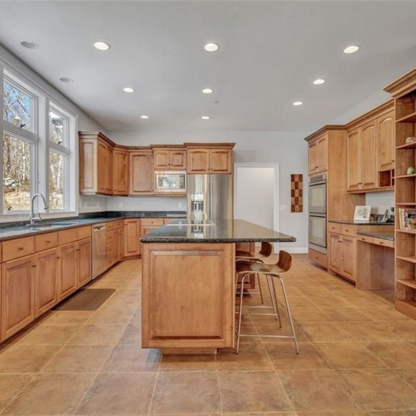
Recent Comments