Single Family For Sale
$ 1,495,000
- Listing Contract Date: 2022-05-27
- MLS #: 170491198
- Post Updated: 2022-11-24 03:51:03
- Bedrooms: 5
- Bathrooms: 4
- Baths Full: 4
- Area: 5692 sq ft
- Year built: 2008
- Status: Closed
Description
This gorgeous knoll-top property balances grand scale living w/the intimate feeling of home. Expansive designer interiors & lush outdoor oasis are more than a private retreat, this is a lifestyle. Pristine, stately, & ideally positioned on a sprawling 3.24 acre lot set high above one of the most coveted streets in town. Exceptional 5,692sf custom design exudes refined luxury living. Grand foyer w/soaring ceilings, elegant chandelier, & center floating staircase creates a dramatic entrance. French doors on either side open too main level study w/coffered ceilings & to dining room w/substantial architectural millwork. Front-to-back 2-story ceilings carry the eye through to a raised formal living room w/walls of windows & gas fireplace. Main level guest suite w/walk-in closet & newly renovated ensuite full bathroom. Half walls & fluted pillars frame entrance to exquisite sun room w/coffered ceilings & French door spilling out to deck. Brazilian Walnut hardwood floors continue to flow into massive great room composed of dramatic living area, open informal dining area, & stunning gourmet kitchen. Oversized panoramic windows showcase views of 4-mile vista to the front & spectacular pool & garden views to the back. 11′ ceilings, crowned w/luxurious 3-piece moldings, are adorned w/built-in speakers. Beautifully proportioned family room area w/magnificent gas fireplace & built-in bookcases. ***CONTINUED***
- Last Change Type: Closed
Rooms&Units Description
- Rooms Total: 14
- Room Count: 13
- Rooms Additional: Bonus Room,Exercise Room,Foyer,Laundry Room,Mud Room,Music Room,Sitting Room
- Laundry Room Info: Upper Level
- Laundry Room Location: Large Laundry Room w/Built-Ins & Counter
Location Details
- County Or Parish: New London
- Neighborhood: N/A
- Directions: Route 161 to Mostowy Road to Darrows Ridge Road. Turn right on to Darrows Court. Home at top on the right.
- Zoning: R40
- Elementary School: Flanders
- Intermediate School: Per Board of Ed
- Middle Jr High School: East Lyme
- High School: East Lyme
Property Details
- Lot Description: On Cul-De-Sac,In Subdivision,Secluded,Borders Open Space,Fence - Full,Professionally Landscaped
- Parcel Number: 2508367
- Subdivision: Darrows Ridge
- Sq Ft Est Heated Above Grade: 5692
- Acres: 3.2400
- Potential Short Sale: No
- New Construction Type: No/Resale
- Construction Description: Frame
- Basement Description: Full With Walk-Out,Unfinished,Concrete Floor,Interior Access,Walk-out,Storage
- Showing Instructions: Schedule via ShowingTime. Listing agent must accompany. Private driveway w/security system- Please do not enter without scheduled & confirmed showing. Contact Kiara Rusconi to confirm showing and for property information at 860.573.3382 or kiara.rusconi@raveis.com. Thank you for showing!
Property Features
- Association Amenities: None
- Handicap Features: 32" Minimum Door Widths,Hallways 36+ Inches Wide,Lever Door Handles
- Energy Features: Generator,Generator Ready,Ridge Vents,Thermopane Windows
- Nearby Amenities: Golf Course,Lake,Library,Medical Facilities,Park,Public Pool,Shopping/Mall,Tennis Courts
- Appliances Included: Gas Cooktop,Electric Range,Counter Grill,Range Hood,Refrigerator,Icemaker,Dishwasher,Washer,Dryer
- Interior Features: Audio System,Auto Garage Door Opener,Cable - Pre-wired,Humidifier,Open Floor Plan,Security System
- Exterior Features: Deck,French Doors,Garden Area,Grill,Gutters,Lighting,Patio,Shed,Underground Utilities
- Exterior Siding: Hardie Board
- Style: Colonial
- Color: Cream
- Driveway Type: Private,Shared,Paved,Asphalt
- Foundation Type: Concrete
- Roof Information: Asphalt Shingle
- Cooling System: Ceiling Fans,Central Air
- Heat Type: Hot Air
- Heat Fuel Type: Oil,Propane
- Garage Parking Info: Attached Garage,Paved,Security
- Garages Number: 3
- Water Source: Private Well
- Hot Water Description: 40 Gallon Tank,Oil
- Attic Description: Pull-Down Stairs
- Fireplaces Total: 2
- Waterfront Description: Pond,Access,View,Walk to Water
- Fuel Tank Location: In Basement
- Swimming Pool YN: 1
- Pool Description: Pool House,In Ground Pool,Spa,Heated,Salt Water,Safety Fence,Gunite
- Attic YN: 1
- Home Automation: Built In Audio,Security System
- Seating Capcity: Under Contract
- Sewage System: Septic
Fees&Taxes
- Association Fee Includes: $ 0
- HOAYN: 1
- HOA Fee Amount: 200
- HOA Fee Frequency: Annually
- Property Tax: $ 17,644
- Tax Year: July 2022-June 2023
Miscellaneous
- Possession Availability: Negotiable
- Mil Rate Total: 23.840
- Mil Rate Base: 23.840
- Virtual Tour: https://app.immoviewer.com/landing/unbranded/6290e95b0423461ec42f022f
- Financing Used: Conventional Fixed
- Display Fair Market Value YN: 1
Courtesy of
- Office Name: William Raveis Real Estate
- Office ID: RAVE03
This style property is located in is currently Single Family For Sale and has been listed on RE/MAX on the Bay. This property is listed at $ 1,495,000. It has 5 beds bedrooms, 4 baths bathrooms, and is 5692 sq ft. The property was built in 2008 year.
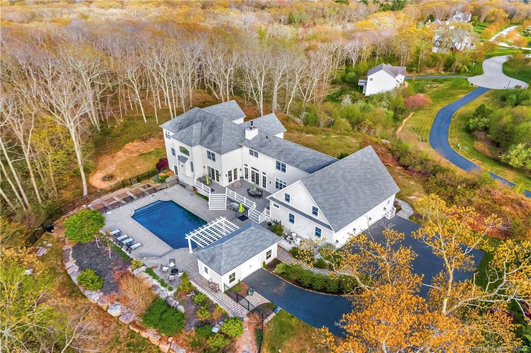
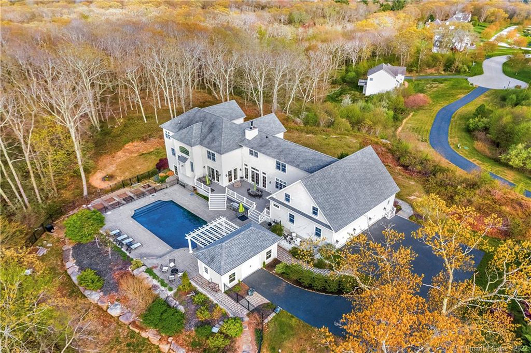
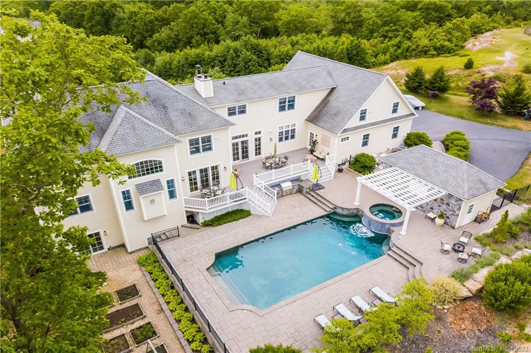
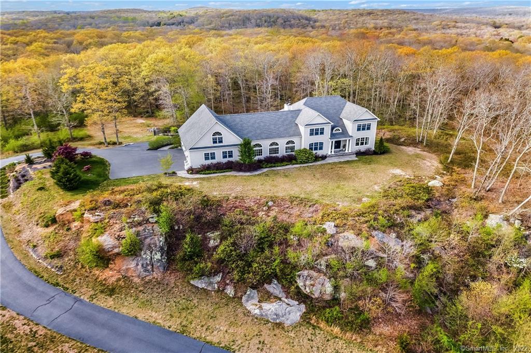
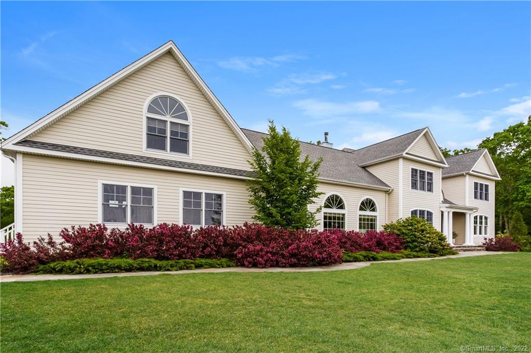
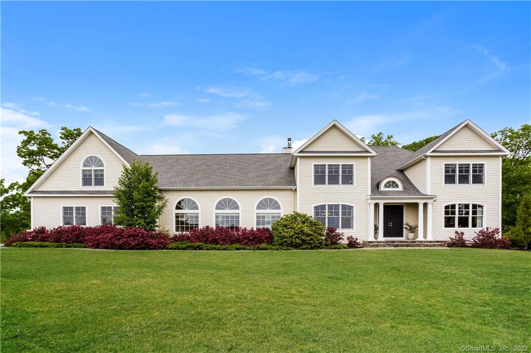
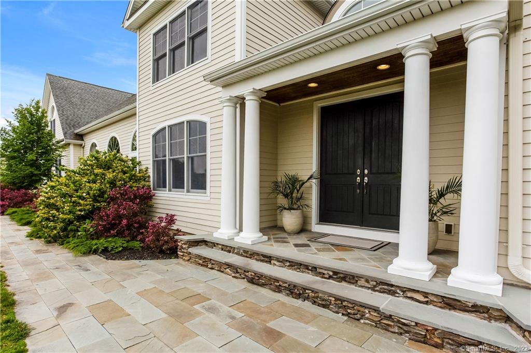
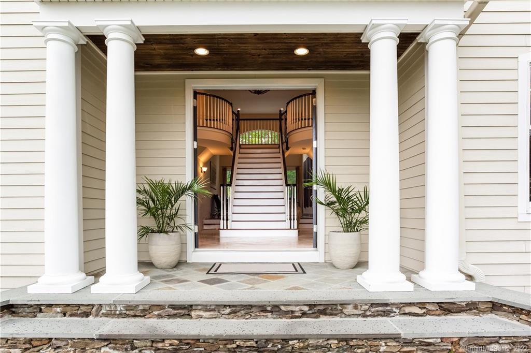
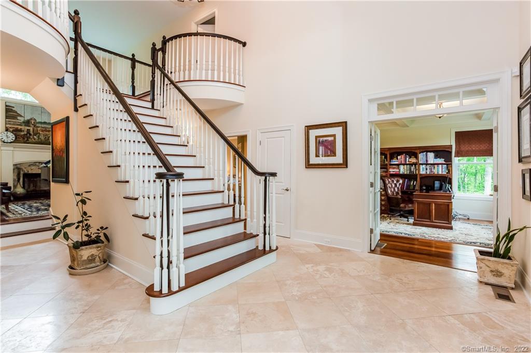
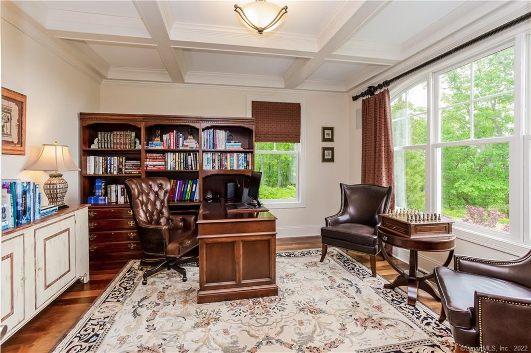
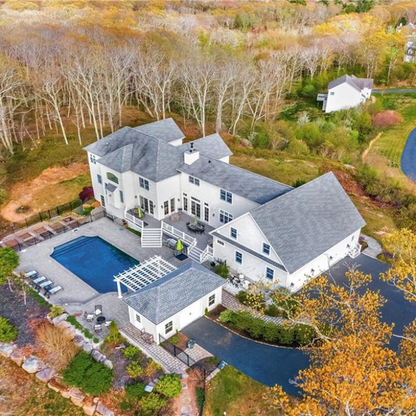
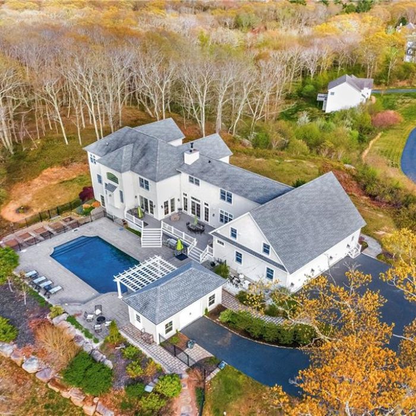
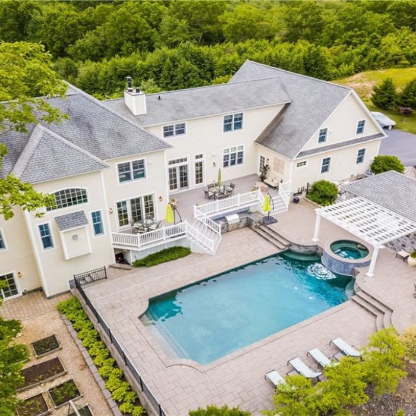
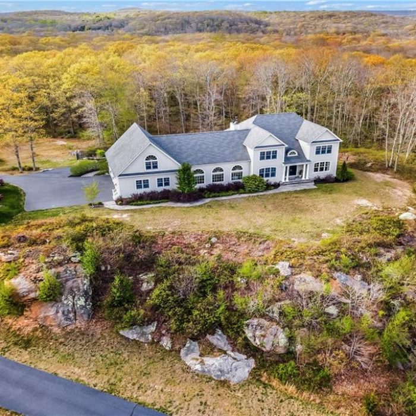
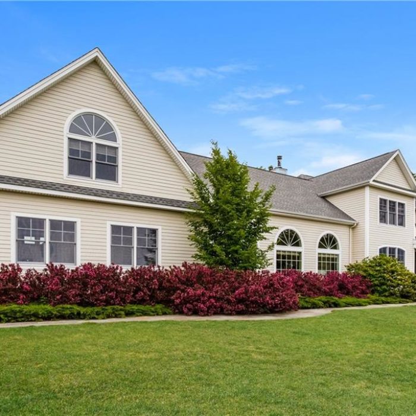
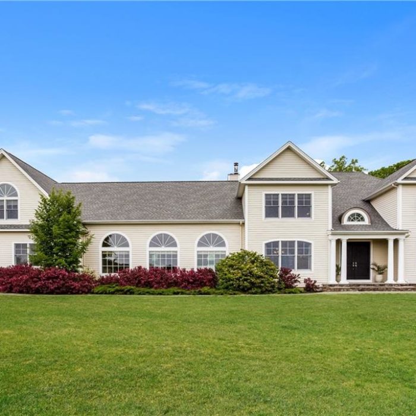
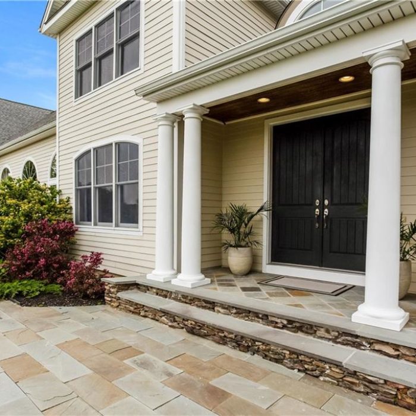
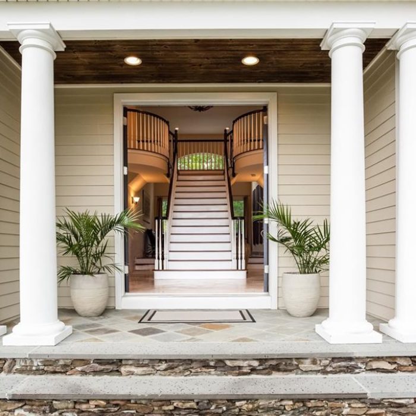
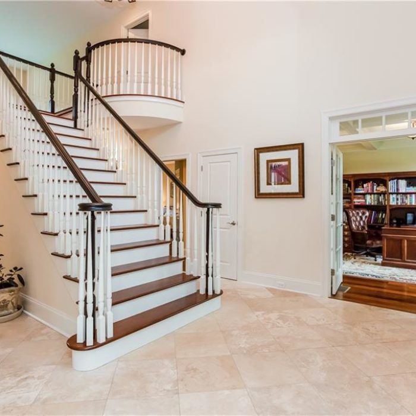
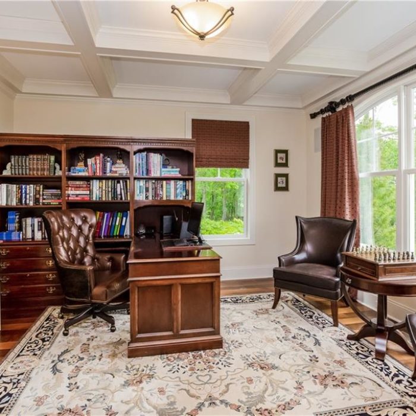
Recent Comments