Single Family For Sale
$ 1,345,000
- Listing Contract Date: 2022-10-08
- MLS #: 170529399
- Post Updated: 2023-01-20 06:51:03
- Bedrooms: 4
- Bathrooms: 4
- Baths Full: 3
- Baths Half: 1
- Area: 2685 sq ft
- Year built: 1985
- Status: Closed
Description
Wonderful opportunity to own over 1/2 AC in beautiful Groton Long Point. This 2,600+ sq ft, 4BDRM, 3.5BA home features a lovely inground Salt water pool and spa, 2 car garage with attic storage, ample parking and very functional living spaces. This year round home is heated and cooled with Mitsubishi Split system units, there is a wood burning fireplace on the main level as well as a wood stove on the lower level. The various patios, pool deck, and large upper level deck provide many different options for outdoor living space. In addition to a lower level family/game room there is a large main level family room with sweeping views. This property has room for all, private living on a very large lot! Walk to beaches, boating, tennis and all of the wonderful amenities GLP has to offer. Call today for a showing!
- Last Change Type: Closed
Rooms&Units Description
- Rooms Total: 8
- Room Count: 9
- Rooms Additional: Bonus Room,Foyer,Laundry Room
- Laundry Room Info: Lower Level
Location Details
- County Or Parish: New London
- Neighborhood: Groton Long Point
- Directions: GLP Rd. to left onto Burrows St.
- Zoning: R
- Elementary School: Per Board of Ed
- Middle Jr High School: Groton Middle School
- High School: Fitch Senior
Property Details
- Lot Description: Open Lot
- Parcel Number: 1956522
- Sq Ft Est Heated Above Grade: 2685
- Acres: 0.5100
- Potential Short Sale: No
- New Construction Type: No/Resale
- Construction Description: Frame
- Basement Description: Full,Partial With Walk-Out,Concrete Floor,Interior Access,Walk-out,Liveable Space
- Showing Instructions: Call office. PLEASE CALL JILL BACH 860-908-3758 FOR SHOWINGS 10/24-11/5.
Property Features
- Association Amenities: Basketball Court,Bocci Court,Guest Parking,Paddle Tennis,Playground/Tot Lot,Putting Green,Tennis Courts
- Appliances Included: Electric Cooktop,Wall Oven,Microwave,Refrigerator,Dishwasher,Washer,Dryer
- Interior Features: Cable - Available,Open Floor Plan
- Exterior Features: Deck,Garden Area,Gutters,Hot Tub,Lighting,Patio,Shed,Stone Wall
- Exterior Siding: Shingle,Vertical Siding,Wood
- Style: Contemporary
- Color: Blue
- Driveway Type: Private,Paved,Crushed Stone
- Foundation Type: Block,Concrete
- Roof Information: Asphalt Shingle
- Cooling System: Split System
- Heat Type: Baseboard,Wood/Coal Stove,Other
- Heat Fuel Type: Electric
- Parking Total Spaces: 8
- Garage Parking Info: Detached Garage,Paved,Driveway
- Garages Number: 2
- Water Source: Public Water Connected
- Hot Water Description: Electric
- Fireplaces Total: 1
- Waterfront Description: Water Community,Beach,Beach Rights,Walk to Water
- Fuel Tank Location: Non Applicable
- Swimming Pool YN: 1
- Pool Description: In Ground Pool,Heated,Salt Water
- Attic YN: 1
- Seating Capcity: Under Contract
- Sewage System: Public Sewer Connected
Fees&Taxes
- HOAYN: 1
- HOA Fee Frequency: Other
- Property Tax: $ 18,265
- Tax Year: July 2022-June 2023
Miscellaneous
- Possession Availability: negotiable
- Mil Rate Total: 25.010
- Mil Rate Tax District: 3.730
- Mil Rate Base: 21.280
- Virtual Tour: https://app.immoviewer.com/landing/unbranded/634906a7966d295d864c2fec
- Financing Used: Cash
Courtesy of
- Office Name: Gay Tyler Gallagher Real Estate
- Office ID: GALGHR00
This style property is located in is currently Single Family For Sale and has been listed on RE/MAX on the Bay. This property is listed at $ 1,345,000. It has 4 beds bedrooms, 4 baths bathrooms, and is 2685 sq ft. The property was built in 1985 year.
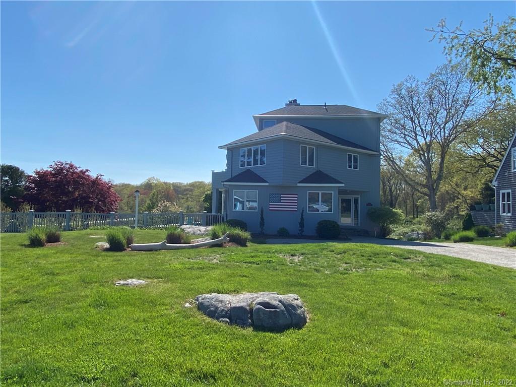
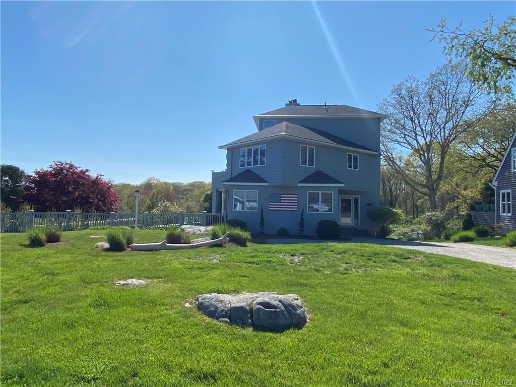
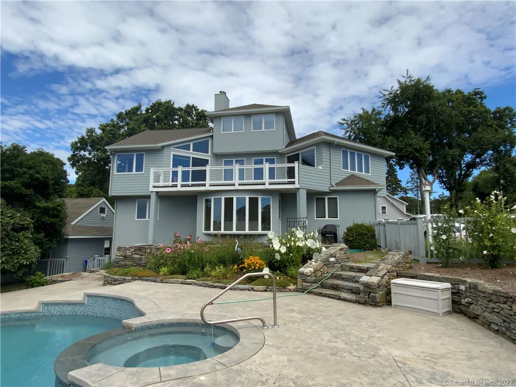
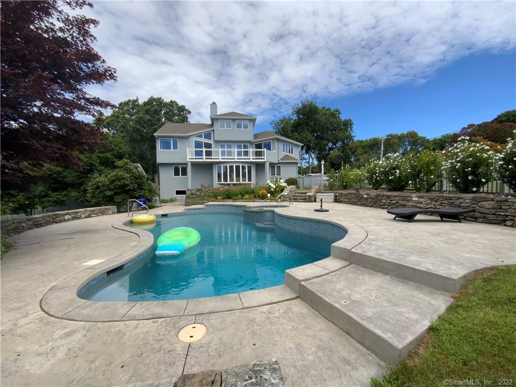
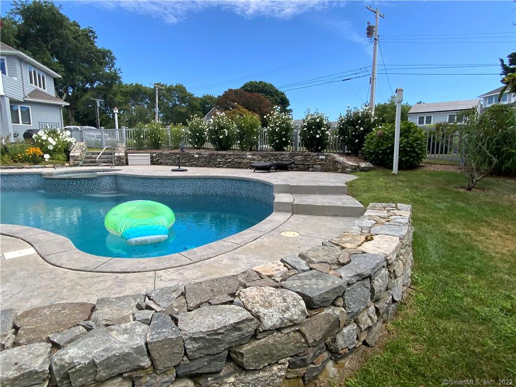
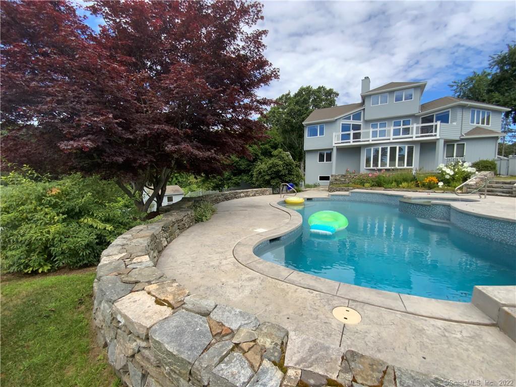
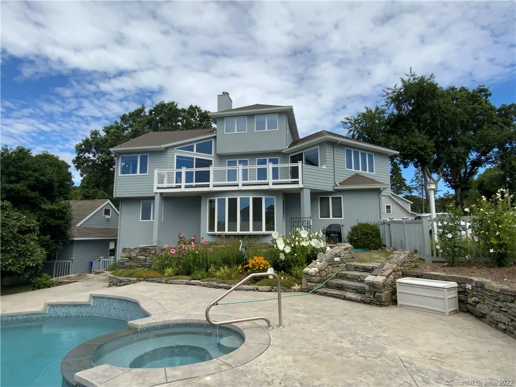
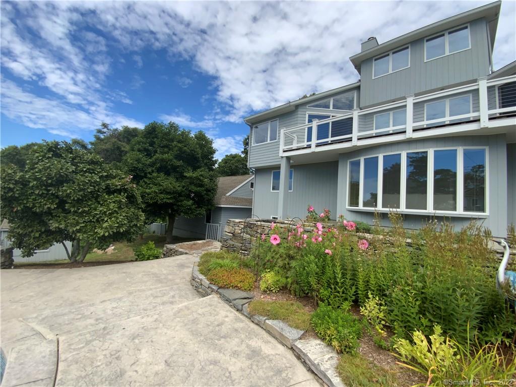
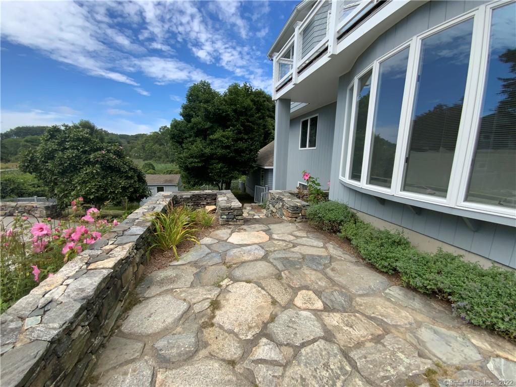
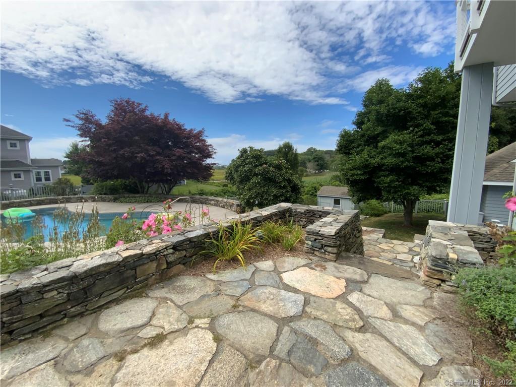
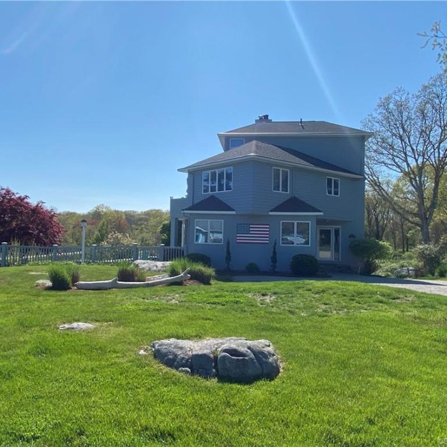
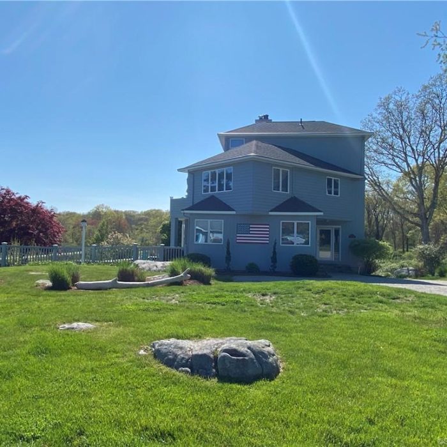

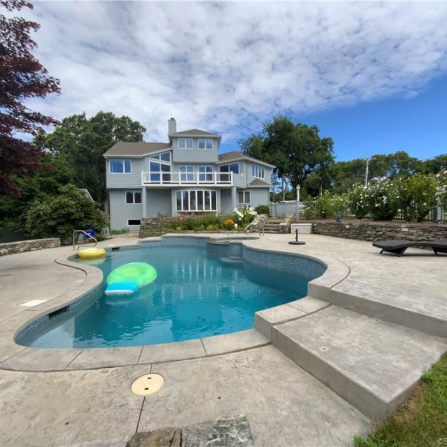
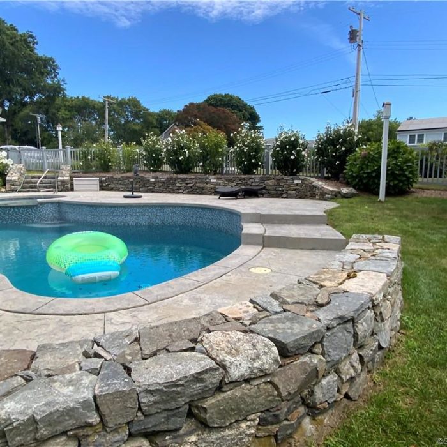
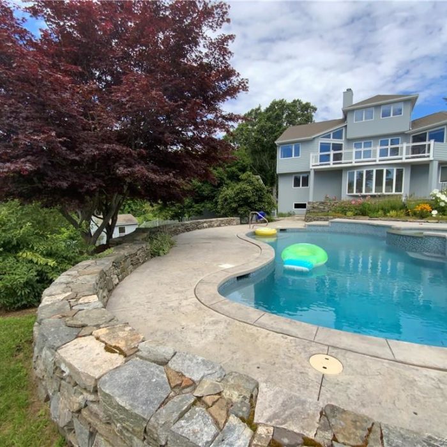
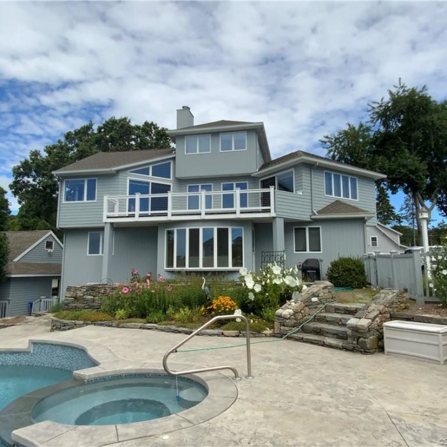
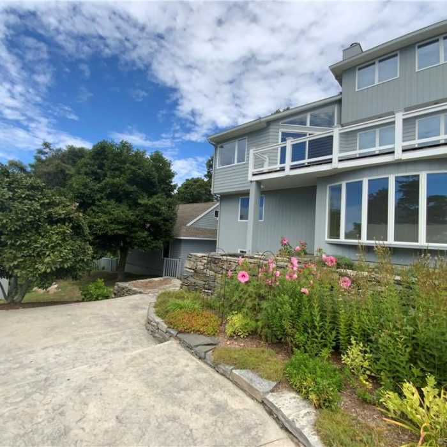
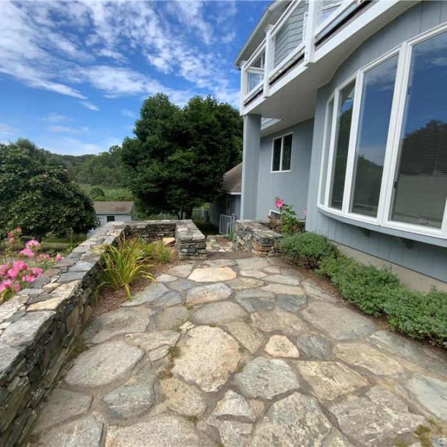

Recent Comments