Single Family For Sale
$ 749,000
- Listing Contract Date: 2022-10-26
- MLS #: 170531651
- Post Updated: 2022-12-09 07:51:03
- Bedrooms: 4
- Bathrooms: 3
- Baths Full: 2
- Baths Half: 1
- Area: 2996 sq ft
- Year built: 1993
- Status: Closed
Description
Originally built in 1996, this gorgeous, 4 bedroom, 2.5 bath, Colonial style home had a top-to-bottom renovation in 2020 – including kitchen & primary bedroom additions, new bathrooms, new hardwood floors, new & upgraded electrical, new lighting, new plumbing, new siding. The stunning, newly built, high end kitchen features Subzero, Wolf & Miele appliances, Quartz countertops, a step-in pantry and lots of counterspace & storage. An open floor plan provides a nice flow between the kitchen, dining & family rooms. The primary bedroom suite features a new addition above the garage that offers wonderful flex space including a large walk-in closet/changing room with custom, built-in shelving and a separate room that can serve as multiple purposes including as an office. The oversized, laundry room is located on the second floor and features a Kohler cast iron sink and nice cabinets. The luxurious, primary bathroom is spacious and features: basketweave marble flooring; large, walk-in, porcelain tile shower and large double sink, Quartz vanity; all with Kohler Artifacts hardware. The fully remodeled hall bath features: basketweave marble flooring, Kohler cast iron tub with subway tile and Rohl hardware. The basement has a newly finished room with a Mitsubishi mini split, A/C / heat unit plus lots of good storage space. The home has central air, 2 car attached garage, fenced back yard with shed. Located in a quiet neighborhood just a short stroll to downtown Mystic.
- Last Change Type: Closed
Rooms&Units Description
- Rooms Total: 8
- Room Count: 7
Location Details
- County Or Parish: New London
- Neighborhood: Mystic
- Directions: Allyn St to Payer Lane.
- Zoning: RS-20
- Elementary School: Per Board of Ed
- High School: Fitch Senior
Property Details
- Lot Description: Level Lot
- Parcel Number: 1958383
- Sq Ft Est Heated Above Grade: 2996
- Acres: 0.5800
- Potential Short Sale: No
- New Construction Type: No/Resale
- Construction Description: Frame
- Basement Description: Full,Partially Finished
- Showing Instructions: Use Showing Time. ECAR electronic lockbox please call Lisa Switz if you need a one day code. 860-705-6728
Property Features
- Appliances Included: Oven/Range,Refrigerator,Dishwasher,Disposal,Washer,Dryer
- Exterior Features: Sidewalk
- Exterior Siding: Vinyl Siding
- Style: Colonial
- Foundation Type: Concrete
- Roof Information: Asphalt Shingle
- Cooling System: Central Air
- Heat Type: Hot Air
- Heat Fuel Type: Propane
- Garage Parking Info: Attached Garage
- Garages Number: 2
- Water Source: Public Water Connected
- Hot Water Description: Electric
- Waterfront Description: Not Applicable
- Fuel Tank Location: In Ground
- Attic YN: 1
- Seating Capcity: Under Contract
- Sewage System: Public Sewer Connected
Fees&Taxes
- Property Tax: $ 11,616
- Tax Year: July 2022-June 2023
Miscellaneous
- Possession Availability: Negotiable
- Mil Rate Total: 23.774
- Mil Rate Tax District: 2.494
- Mil Rate Base: 21.280
- Virtual Tour: https://app.immoviewer.com/landing/unbranded/63594e4ab9e07f2f380fa29a
- Financing Used: Conventional Fixed
Courtesy of
- Office Name: Switz Real Estate Associates
- Office ID: SWITZA00
This style property is located in is currently Single Family For Sale and has been listed on RE/MAX on the Bay. This property is listed at $ 749,000. It has 4 beds bedrooms, 3 baths bathrooms, and is 2996 sq ft. The property was built in 1993 year.
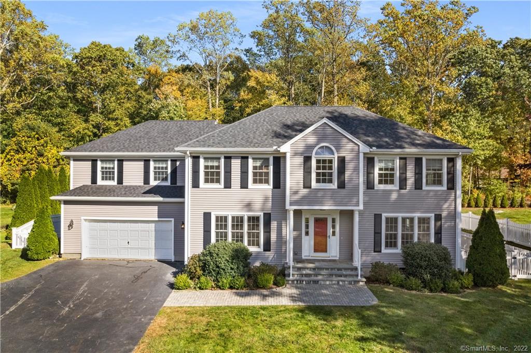
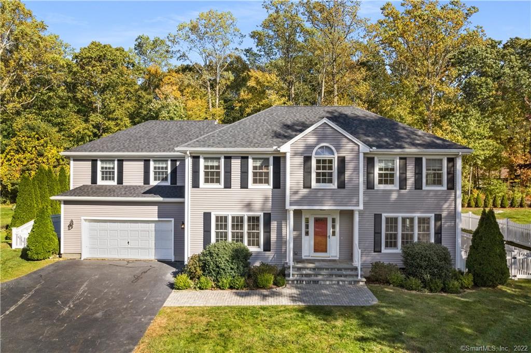
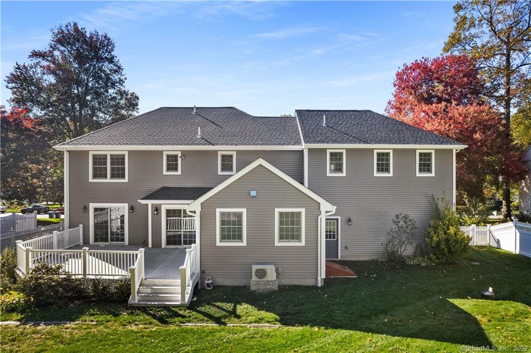
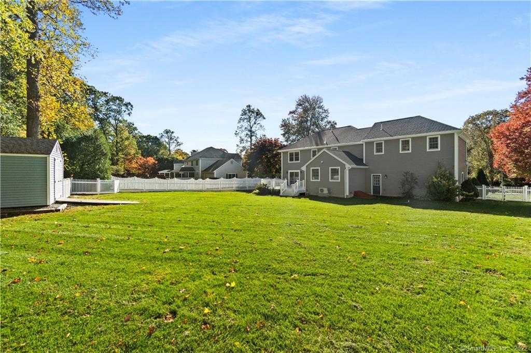
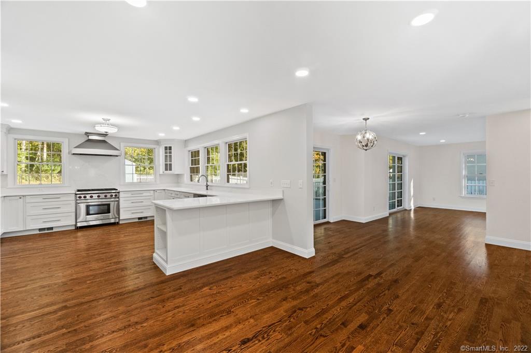
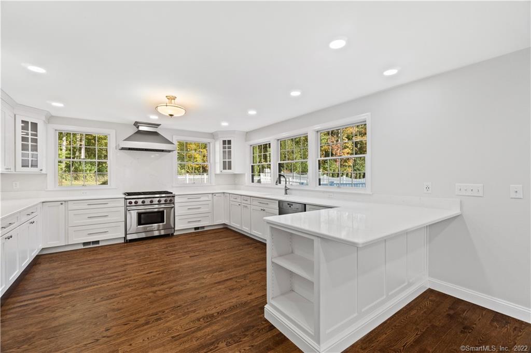
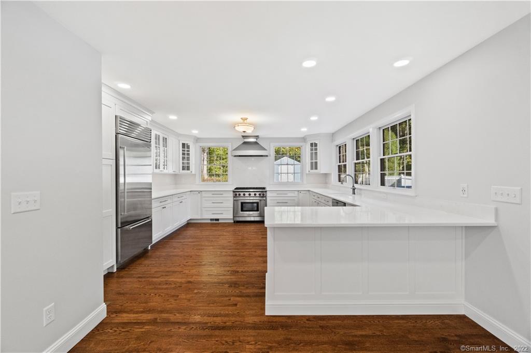
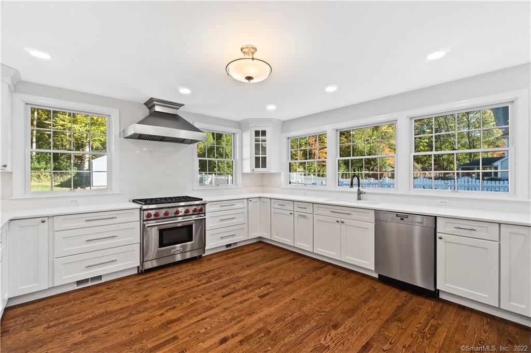
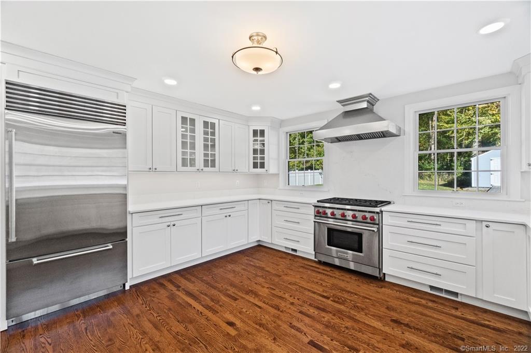
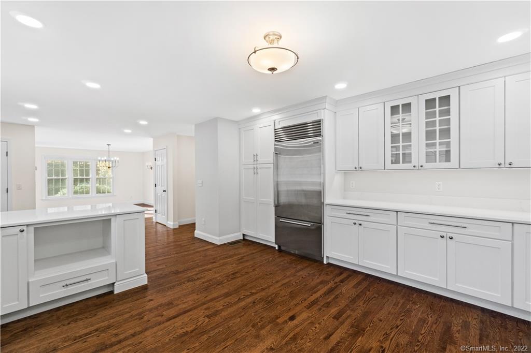
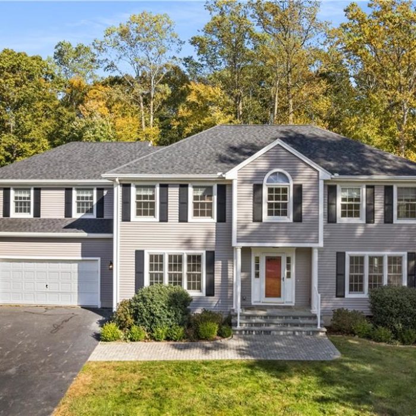
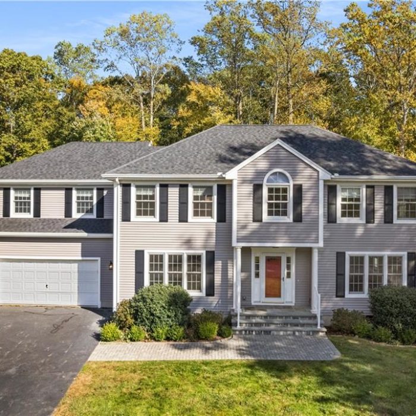
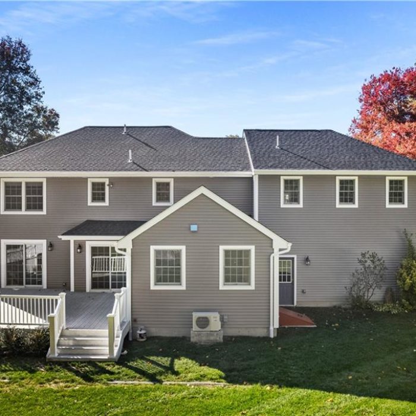
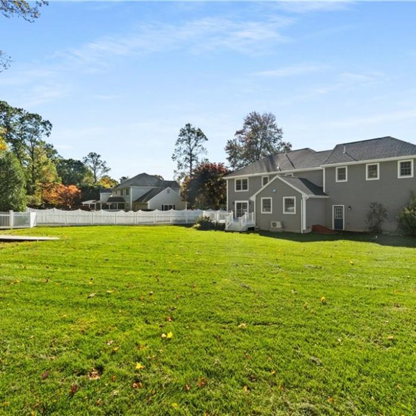
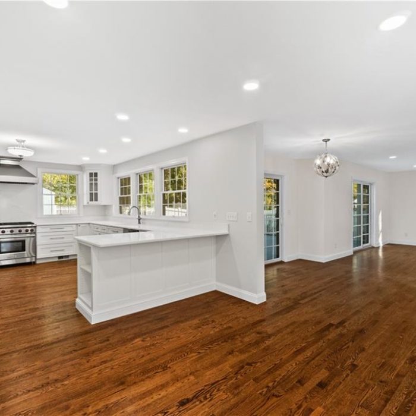
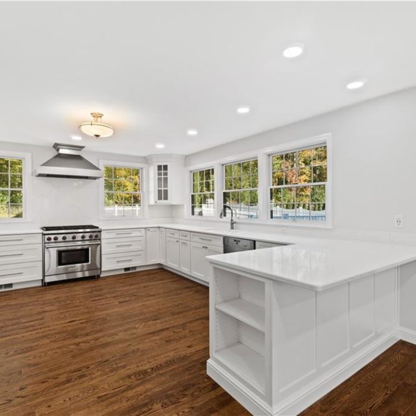
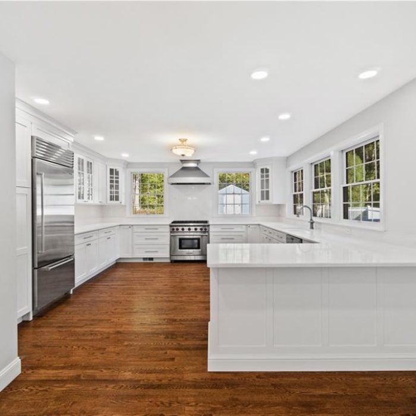
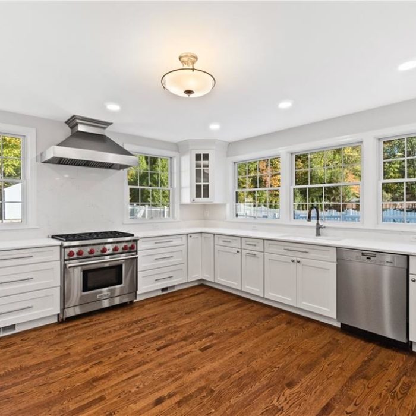
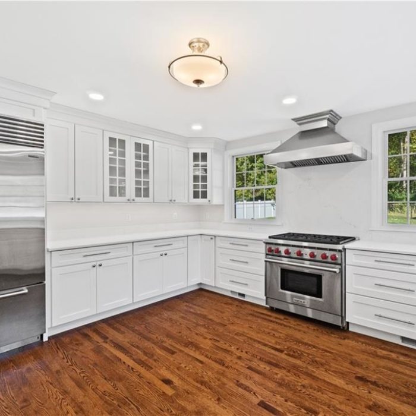
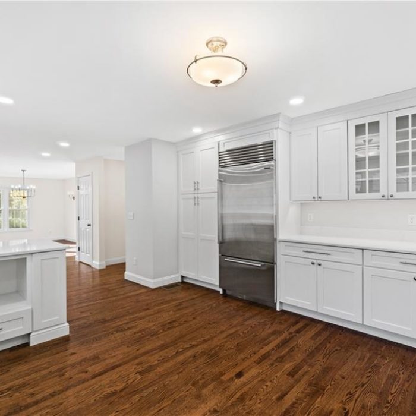
Recent Comments