Single Family For Sale
$ 944,900
- Listing Contract Date: 2022-07-08
- MLS #: 170507265
- Post Updated: 2023-03-27 15:51:04
- Bedrooms: 4
- Bathrooms: 3
- Baths Full: 2
- Baths Half: 1
- Area: 3776 sq ft
- Year built: 2022
- Status: Active
Description
TO BE BUILT WARAMAUG. Other floorplans and homesites available. This thoughtfully-designed 4 bedroom, 2.5 bathroom home evokes a sense of grace and sophistication, and features a private and serene first-floor primary suite. The welcoming entry and two-story foyer flow seamlessly into the two-story great room and open breakfast area. The oversized chef’s kitchen anchors the first floor and features a large center island and plenty of counter and cabinet space. The mudroom is conveniently located next to the kitchen, and includes a private walk-in laundry room and a separate storage closet. The primary suite features two walk-in closets, and a spa-like bathroom with separate dual vanities, a private water closet, a linen closet, and an oversized glass-enclosed tile shower with bench. (There is also the perfect place to add a large freestanding soaking tub.) Up on the private second floor, there is a loft, along with a full bathroom, and three sizable secondary bedrooms which are elevated by generous closet space. Optional on suite additional bathroom available. The full basement allows even more flexibility when finished. Several homesites available and our Design Center is the perfect place to personalize the finishes on your dream home! *ALL LOTS NOW OPEN FOR SALE!
- Last Change Type: Price Increase
Rooms&Units Description
- Rooms Total: 9
- Room Count: 10
- Rooms Additional: Foyer
- Laundry Room Info: Main Level
Location Details
- County Or Parish: New London
- Neighborhood: Olde Mystic Village
- Directions: For GPS Purposes use 11 Nautilus Way, Stonington, CT 06378 to sales trailer
- Zoning: R
- Elementary School: Per Board of Ed
- High School: Per Board of Ed
Property Details
- Lot Description: In Subdivision,Corner Lot
- Parcel Number: 999999999
- Subdivision: Old Mystic Estates
- Sq Ft Est Heated Above Grade: 3071
- Sq Ft Est Heated Below Grade: 705
- Acres: 0.9200
- Potential Short Sale: No
- New Construction Type: To Be Built
- Construction Description: Frame
- Basement Description: Full,Partially Finished
- Showing Instructions: TO BE BUILT HOME. Call list office to schedule appointment
Property Features
- Nearby Amenities: Library,Medical Facilities,Shopping/Mall
- Appliances Included: Gas Cooktop,Wall Oven,Microwave
- Exterior Features: Porch
- Exterior Siding: Vinyl Siding
- Style: Colonial
- Color: Indigo
- Driveway Type: Private
- Foundation Type: Concrete
- Roof Information: Asphalt Shingle
- Cooling System: Central Air,Zoned
- Heat Type: Zoned
- Heat Fuel Type: Natural Gas
- Garage Parking Info: Attached Garage
- Garages Number: 3
- Water Source: Public Water Connected
- Hot Water Description: Tankless Hotwater
- Attic Description: Access Via Hatch
- Waterfront Description: Not Applicable
- Fuel Tank Location: Non Applicable
- Attic YN: 1
- Sewage System: Public Sewer Connected
Fees&Taxes
- HOAYN: 1
- HOA Fee Amount: 396
- HOA Fee Frequency: Annually
- Tax Year: July 2022-June 2023
Miscellaneous
- Possession Availability: 10-12 Months
- Mil Rate Total: 23.360
- Virtual Tour: https://app.immoviewer.com/landing/unbranded/62c90dd0ff6000261ae4153a
- Display Fair Market Value YN: 1
Courtesy of
- Office Name: EG Group Realty
- Office ID: EGGR30
This style property is located in is currently Single Family For Sale and has been listed on RE/MAX on the Bay. This property is listed at $ 944,900. It has 4 beds bedrooms, 3 baths bathrooms, and is 3776 sq ft. The property was built in 2022 year.
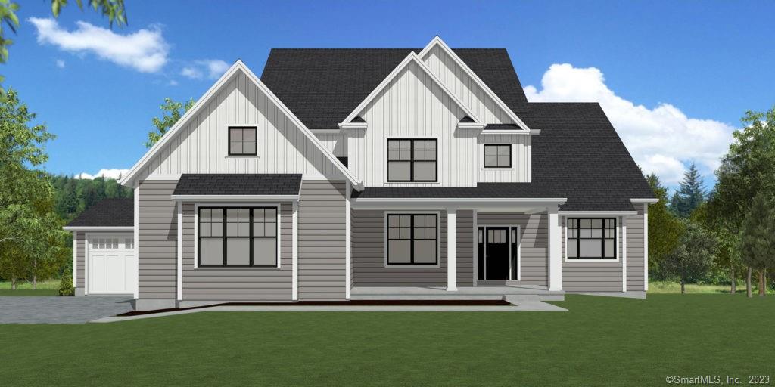
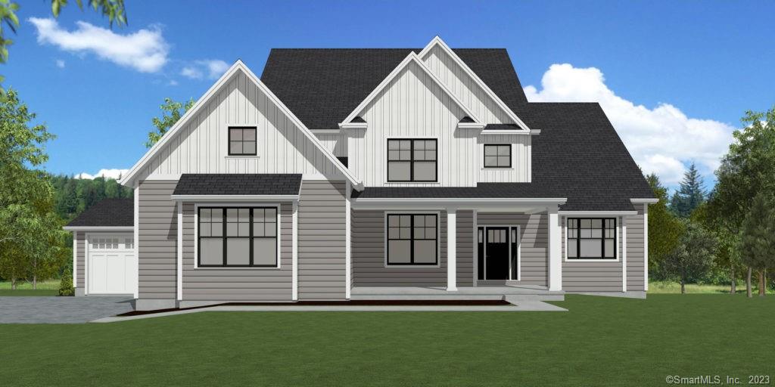
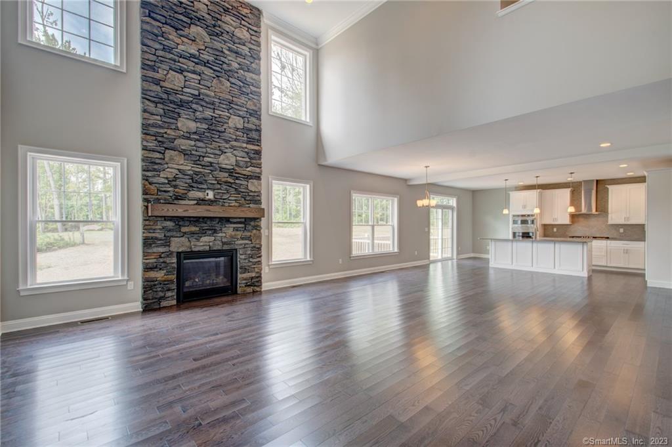
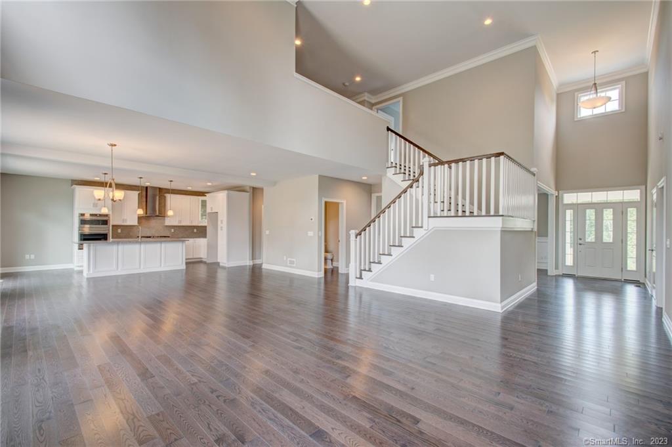
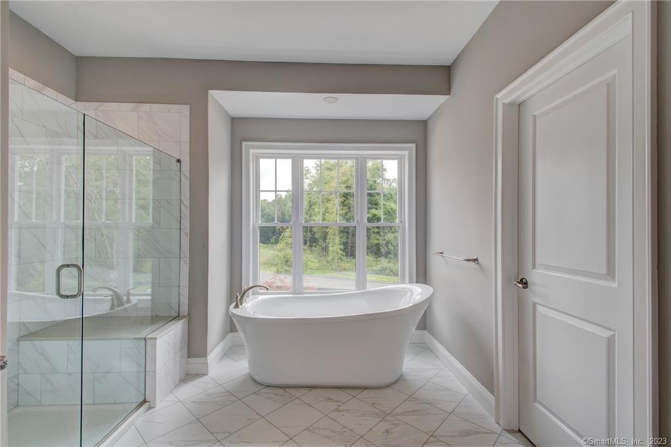
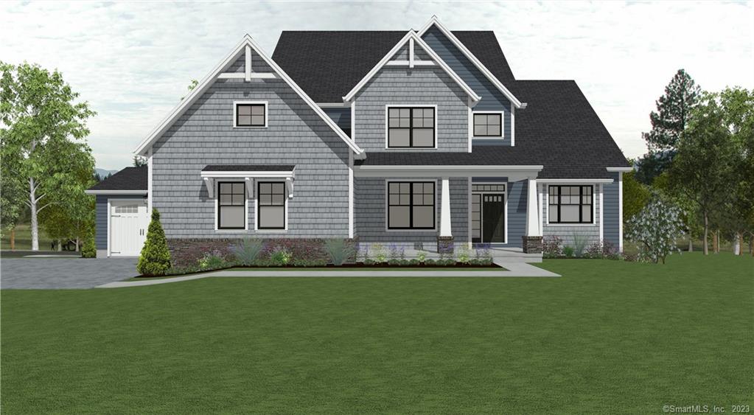
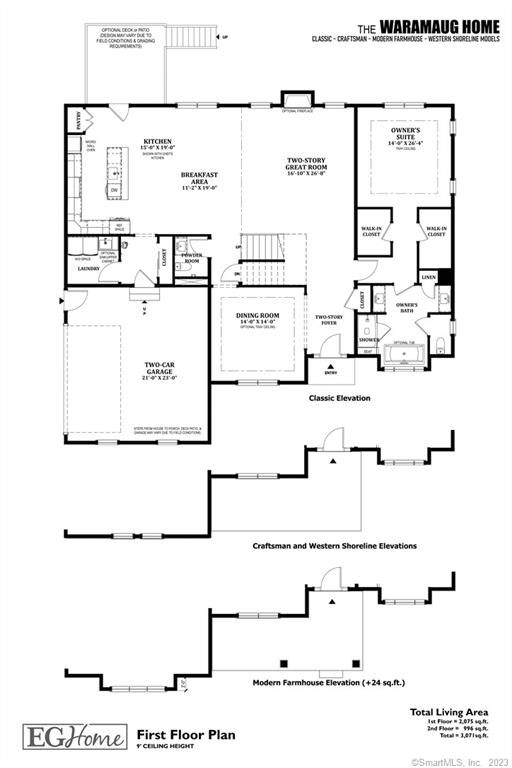
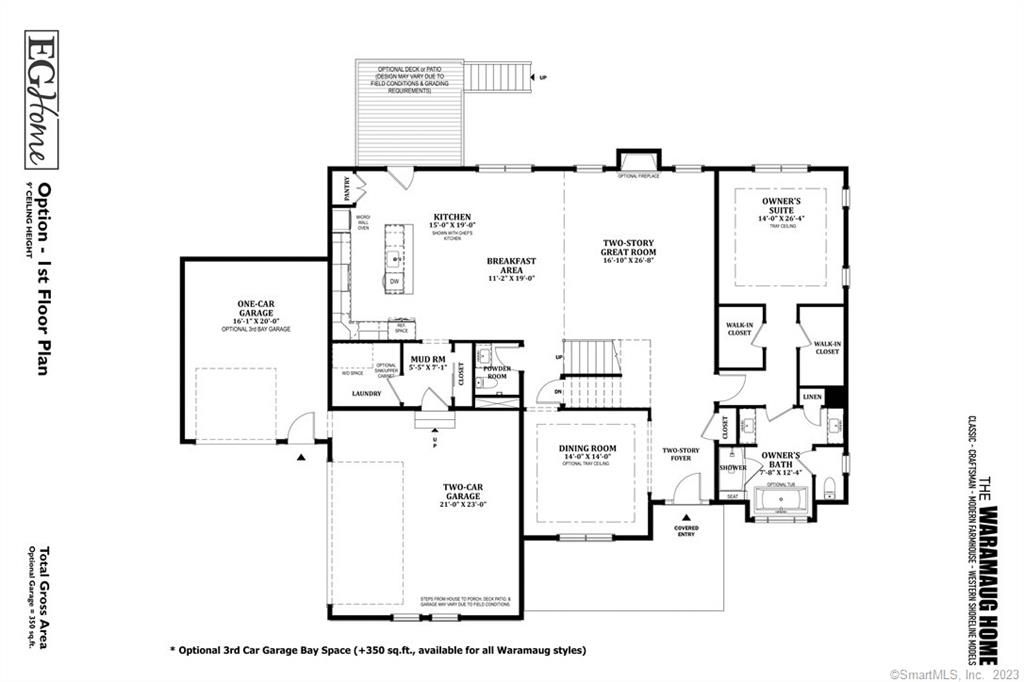
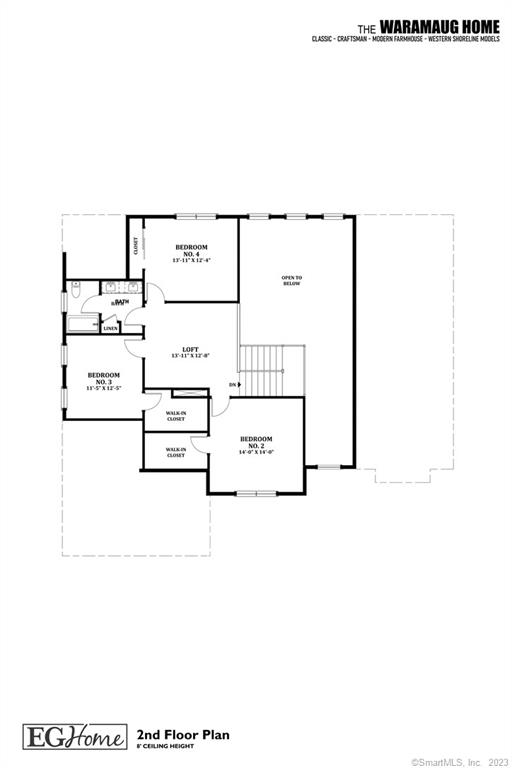
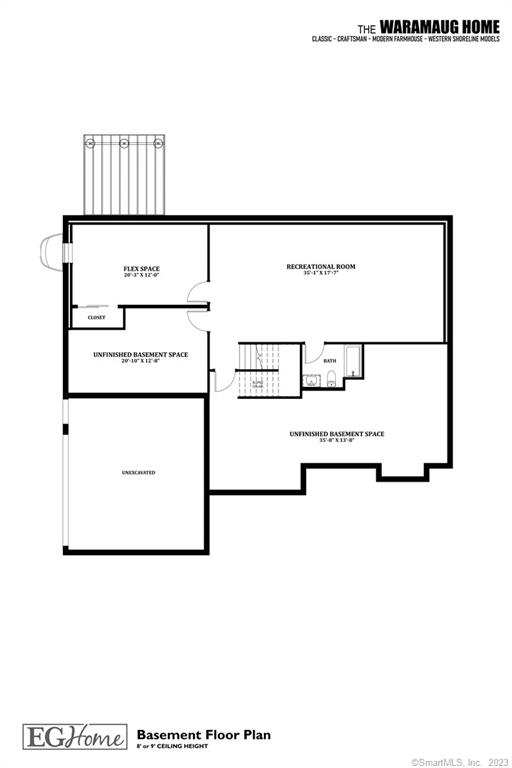
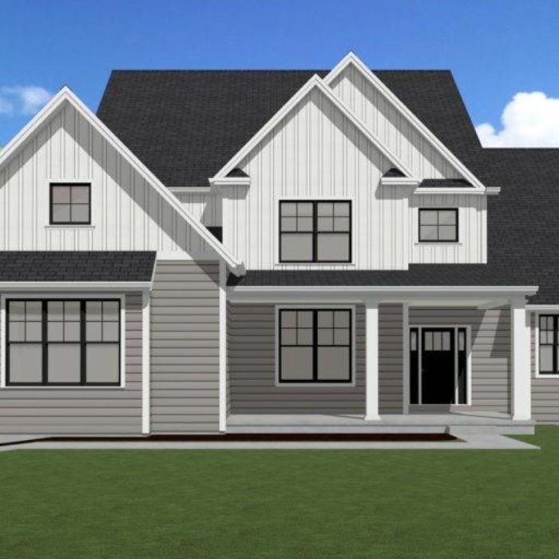
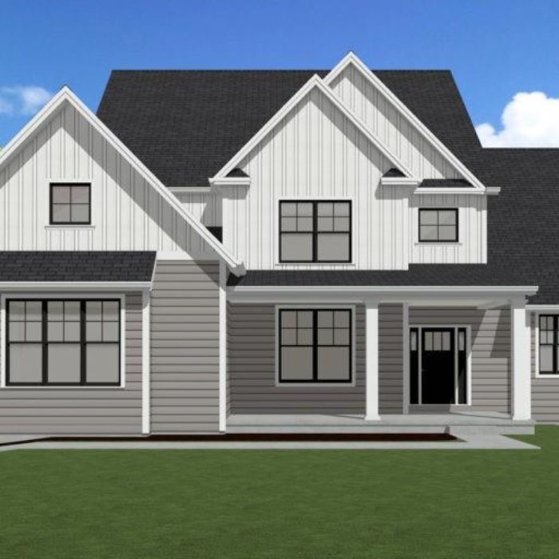
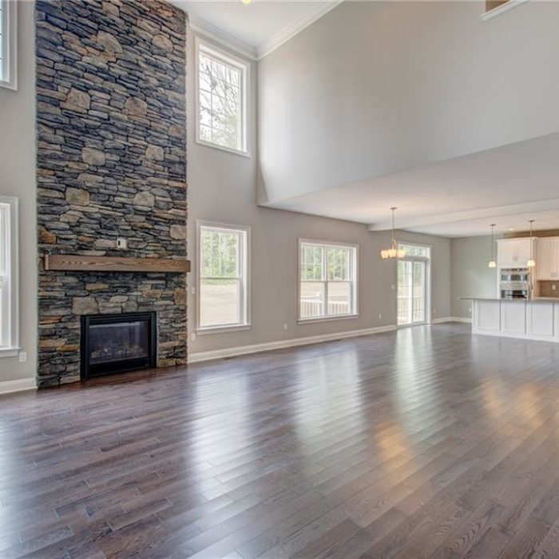
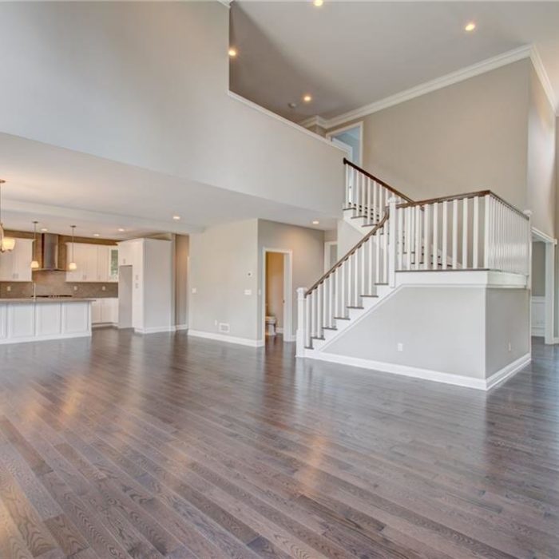
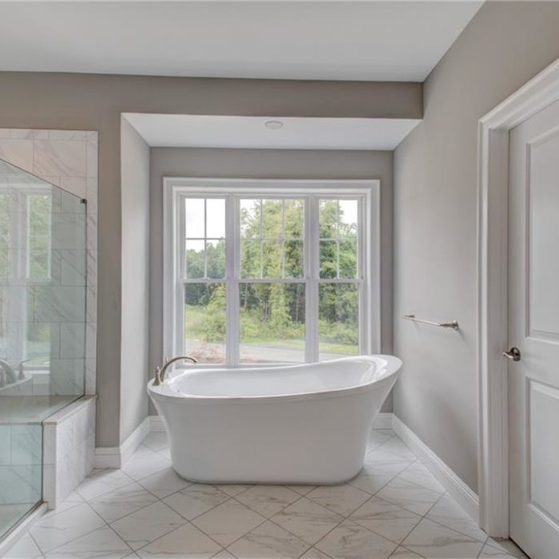
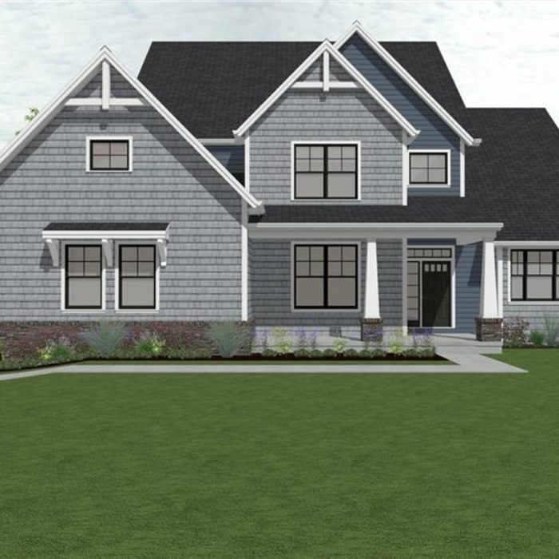
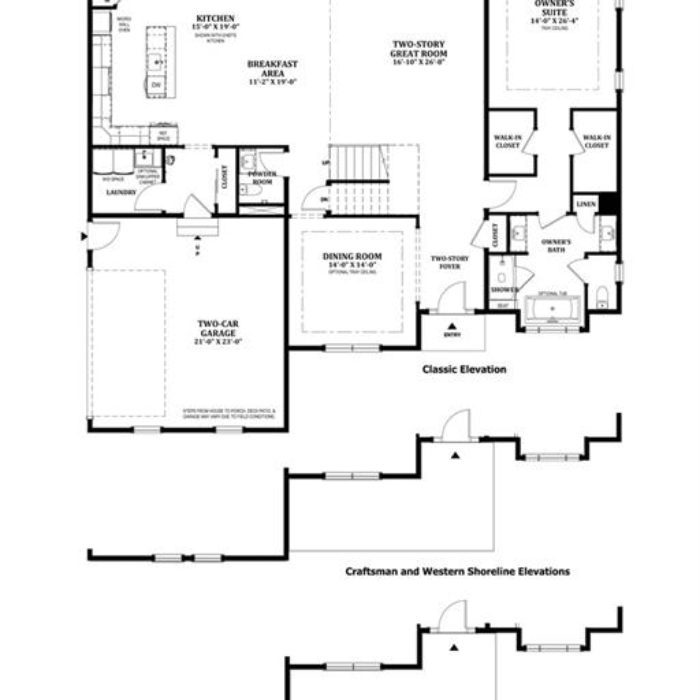
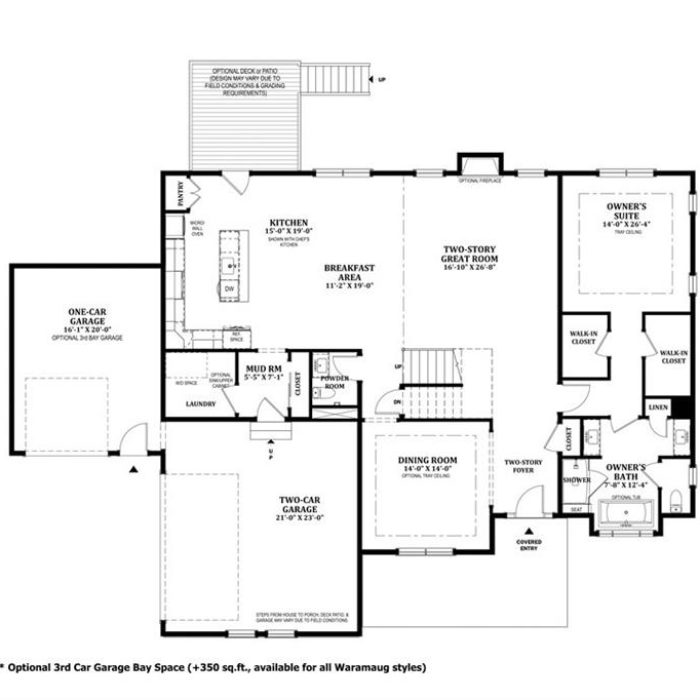
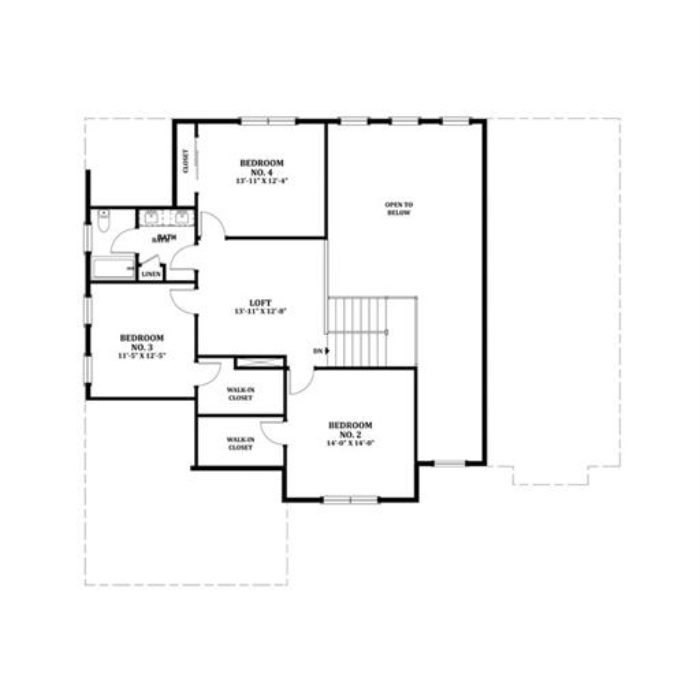
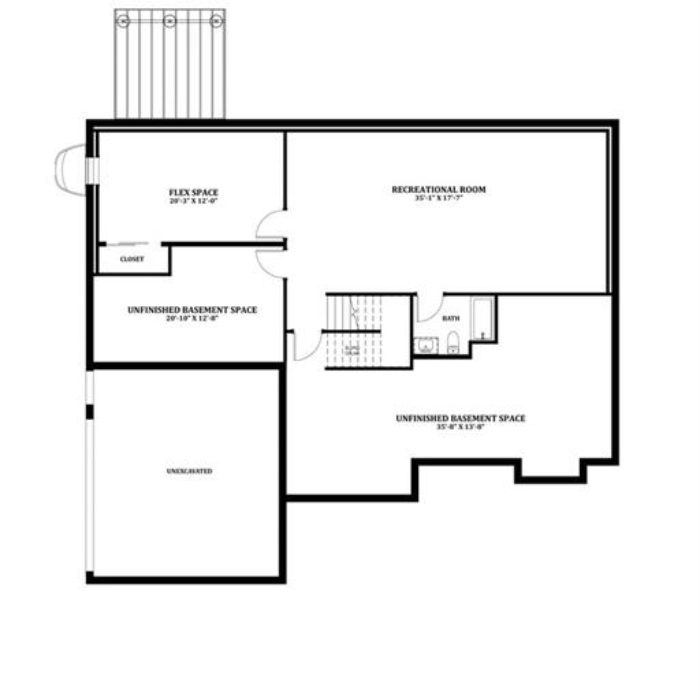
Recent Comments