Single Family For Sale
$ 340,000
- Listing Contract Date: 2023-08-03
- MLS #: 170588296
- Post Updated: 2023-08-07 14:00:16
- Bedrooms: 3
- Bathrooms: 2
- Baths Full: 1
- Baths Half: 1
- Area: 1894 sq ft
- Year built: 1994
- Status: Active
Description
Welcome home to this beautiful three bedroom, one and a half bath set on 2.07 acres. Relax on the newly updated deck, easily accessible with two large sliding glass doors from the bonus room or breakfast nook off the kitchen. Enjoy the large bonus room with skylights and vaulted ceilings or get cozy in the living room off the front of the house. Head upstairs to find the three bedrooms and full bath. This home features a two car attached garage and a third garage underneath the house in the back – every workshop persons dream! Come see this house for yourself.
- Last Change Type: New Listing
Rooms&Units Description
- Rooms Total: 7
- Room Count: 9
- Rooms Additional: Bonus Room
- Laundry Room Location: Basement
Location Details
- County Or Parish: New London
- Neighborhood: N/A
- Directions: GPS Friendly
- Zoning: RU-A
- Elementary School: Salem
- High School: East Lyme
Property Details
- Lot Description: Treed,Fence - Electric Pet
- Parcel Number: 1562797
- Sq Ft Est Heated Above Grade: 1894
- Acres: 2.0700
- Potential Short Sale: No
- New Construction Type: No/Resale
- Construction Description: Frame
- Basement Description: Full With Walk-Out,Unfinished,Concrete Floor,Hatchway Access,Storage
- Showing Instructions: Do not lock deadbolt on front door - it sticks. Please be sure to lock glass door behind you, the wind will blow it open. Be mindful of lights and do not let the cats out. Owners are in the middle of packing.
Property Features
- Appliances Included: Oven/Range,Microwave,Refrigerator,Dishwasher,Washer,Dryer
- Interior Features: Security System
- Exterior Features: Deck
- Exterior Siding: Vinyl Siding
- Style: Cape Cod
- Driveway Type: Paved
- Foundation Type: Concrete
- Roof Information: Asphalt Shingle,Gable
- Cooling System: Window Unit
- Heat Type: Hot Water
- Heat Fuel Type: Oil
- Garage Parking Info: Attached Garage,Under House Garage,Paved
- Garages Number: 3
- Water Source: Private Well
- Hot Water Description: Oil
- Attic Description: Access Via Hatch
- Fireplaces Total: 2
- Waterfront Description: Not Applicable
- Fuel Tank Location: In Basement
- Attic YN: 1
- Seating Capcity: Coming Soon
- Sewage System: Septic
Fees&Taxes
- Property Tax: $ 6,229
- Tax Year: July 2023-June 2024
Miscellaneous
- Estimated Annual Heat Cost: 4000
- Possession Availability: Immediate
- Mil Rate Total: 28.800
- Mil Rate Base: 28.800
Courtesy of
- Office Name: RE/MAX on the Bay
- Office ID: RMBA60
This style property is located in is currently Single Family For Sale and has been listed on RE/MAX on the Bay. This property is listed at $ 340,000. It has 3 beds bedrooms, 2 baths bathrooms, and is 1894 sq ft. The property was built in 1994 year.
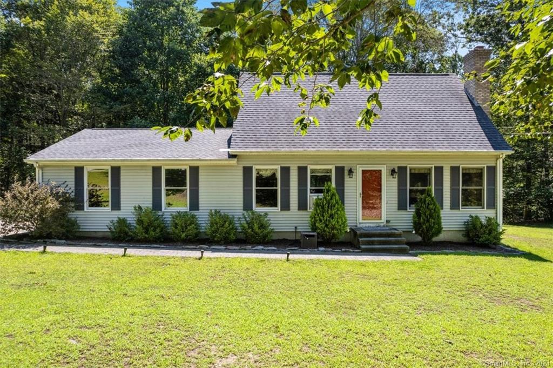
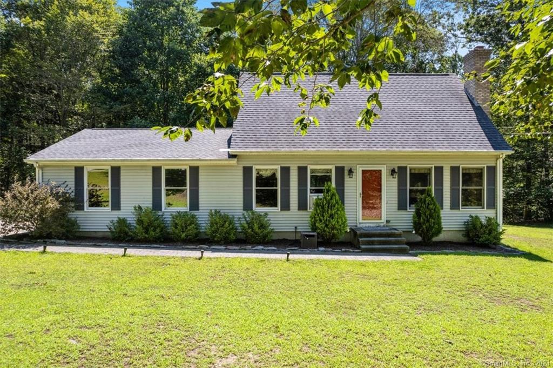
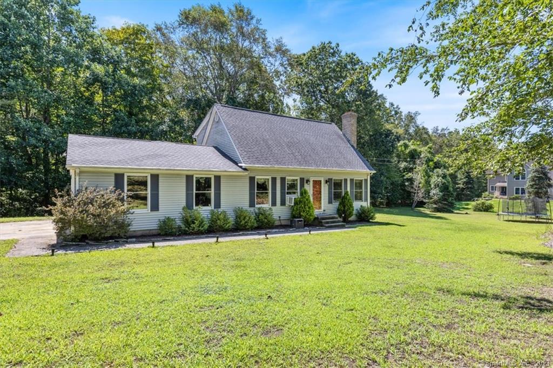
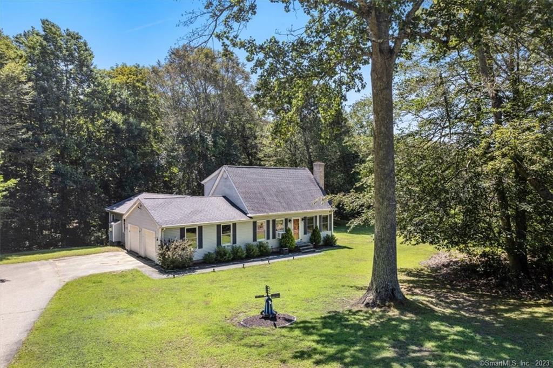
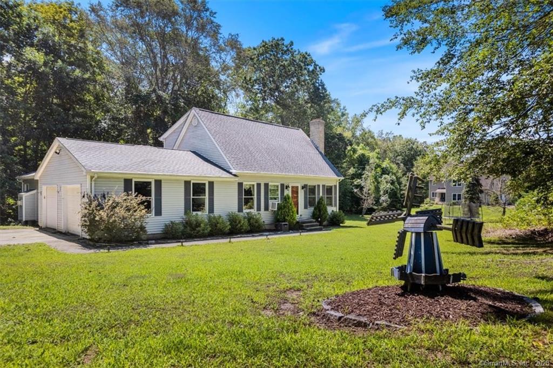
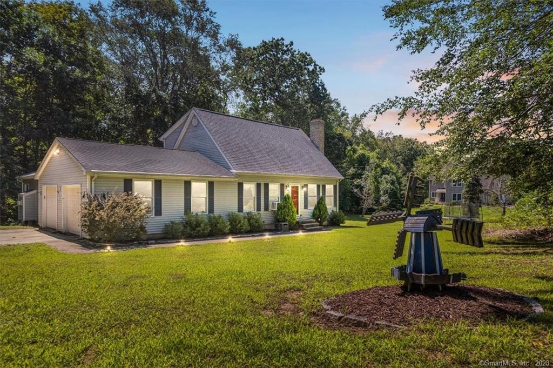
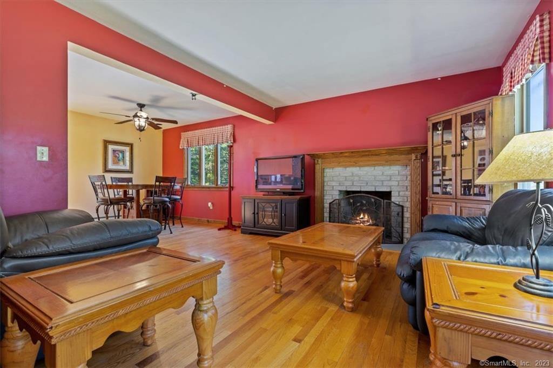

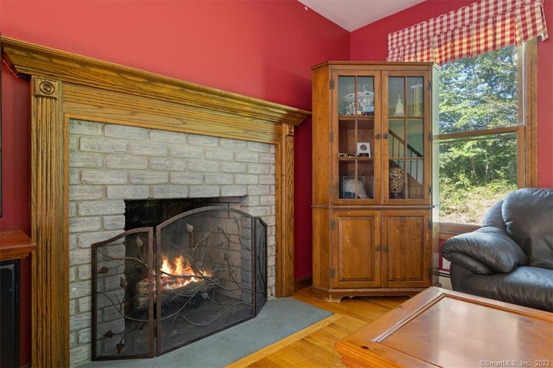
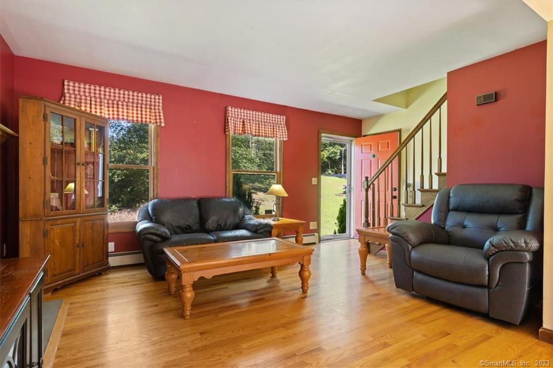
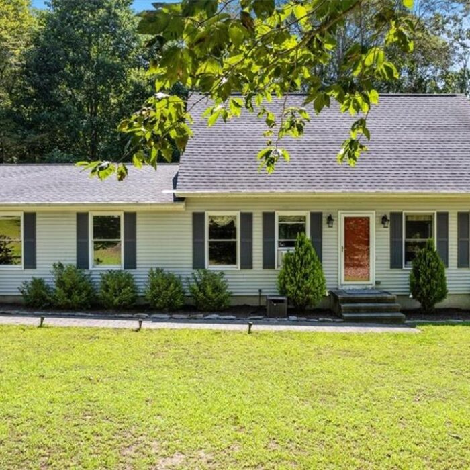
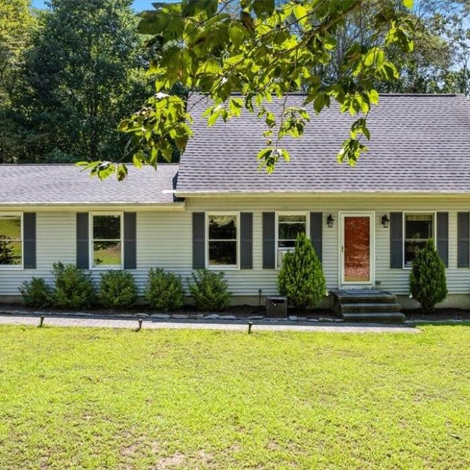

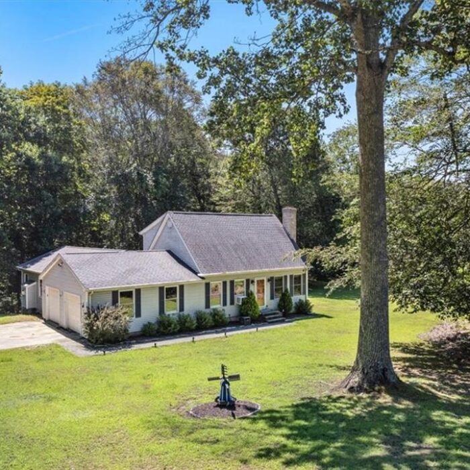
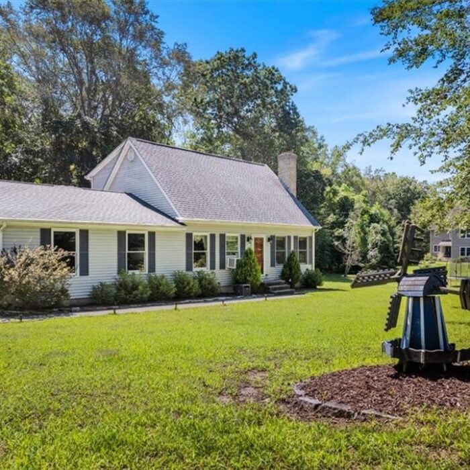

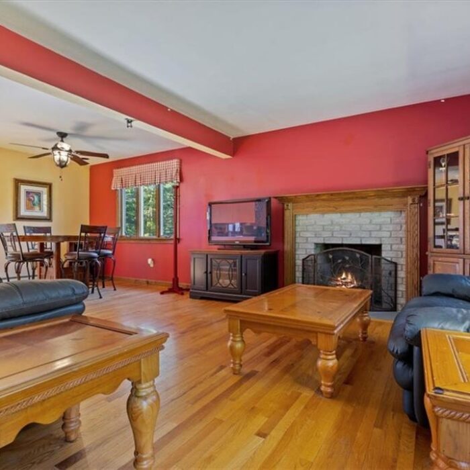
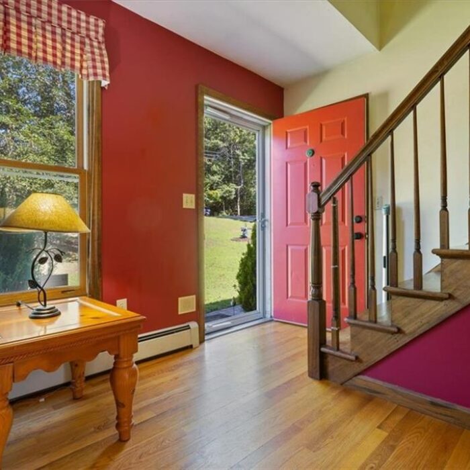
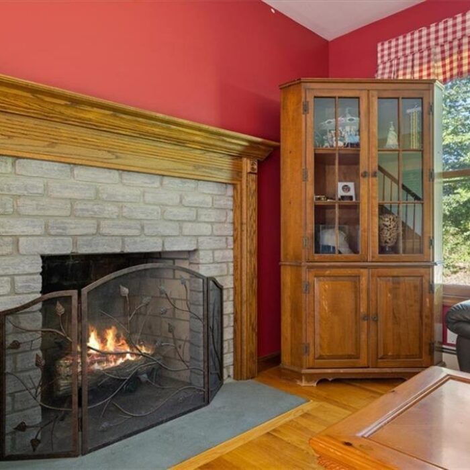
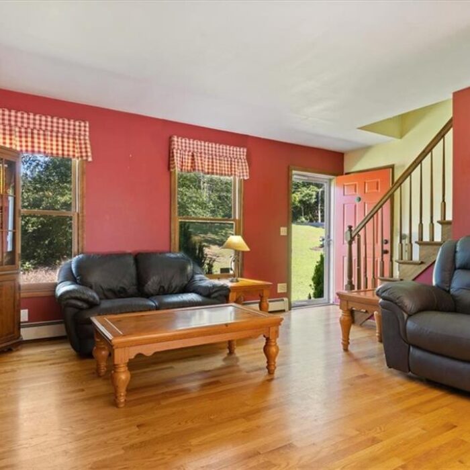
Recent Comments