Single Family For Sale
$ 679,900
- Listing Contract Date: 2022-04-01
- MLS #: 170478015
- Post Updated: 2022-05-04 19:25:05
- Bedrooms: 4
- Bathrooms: 3
- Baths Full: 2
- Baths Half: 1
- Area: 4003 sq ft
- Year built: 1985
- Status: Under Contract - Continue to Show
Description
Executive 4000 Sq/Ft Waterfront Embankment Ranch! Check out those Pics & Dynamic Water Views! Shows like new w/ a Contemporary & Open Floor Plan! Gleaming Wide Board Hardwoods, Vaulted Floor to Ceiling Fieldstone Fireplace, Cathedral Great Room, Formal Dining overlooking the Waterfront expanse, Beautiful Eat-In Kitchen w/ Granite, Stainless, Gas Cooktop, Huge Pantry, Tile Backsplash & a spectacular Waterfront Dining Area! Wonderful First Floor Master Suite w/ a Large Walk In Closet, Hardwoods, Soaking Tub, Custom Shower & a Beautiful Balcony overlooking the Water. Perfect for your morning coffee! Three Car Garage, Whole House Generator, Super Efficient Hot Air Heat, New On Demand Hot Water & Central AC. Large 1.85 Acre Lot that is potentially sub-dividable. It is a great time to buy an Executive Waterfront Ranch! Remember “It takes a Team to Win!” in today’s Real Estate Market! We are always here to help!
- Last Change Type: Under Contract - Continue to Show
Rooms&Units Description
- Rooms Total: 9
- Room Count: 9
- Rooms Additional: Laundry Room
- Laundry Room Info: Main Level
- Laundry Room Location: First Floor
Location Details
- County Or Parish: New London
- Neighborhood: N/A
- Directions: Vauxhall Street Extension to Twin Lakes / Home sets back off road on right side
- Zoning: R-20
- Elementary School: Per Board of Ed
- Intermediate School: Per Board of Ed
- Middle Jr High School: Clark Lane
- High School: Waterford
Property Details
- Lot Description: In Subdivision,May be Subdividable,Water View,Lightly Wooded
- Parcel Number: 1592332
- Subdivision: Twin Lakes
- Sq Ft Est Heated Above Grade: 2173
- Sq Ft Est Heated Below Grade: 1830
- Sq Ft Description: Fully Finished Embankment Ranch. Full Walkout Lower Level ic completely finished. Great as an InLaw.
- Acres: 1.8500
- Potential Short Sale: No
- New Construction Type: No/Resale
- Construction Description: Frame
- Basement Description: Full With Walk-Out,Fully Finished,Heated,Walk-out
- Showing Instructions: Showing Time
Property Features
- Association Amenities: None
- Energy Features: Generator,Thermopane Windows
- Nearby Amenities: Basketball Court,Library,Park,Playground/Tot Lot,Public Pool,Public Rec Facilities,Shopping/Mall
- Appliances Included: Gas Cooktop,Wall Oven,Microwave,Range Hood,Refrigerator,Dishwasher
- Interior Features: Auto Garage Door Opener,Open Floor Plan
- Exterior Features: Balcony,Deck,Gutters,Underground Utilities
- Exterior Siding: Vinyl Siding
- Style: Contemporary,Ranch
- Color: Olive
- Driveway Type: Private
- Foundation Type: Concrete
- Roof Information: Fiberglass Shingle
- Cooling System: Central Air
- Heat Type: Hot Air
- Heat Fuel Type: Electric
- Garage Parking Info: Attached Garage
- Garages Number: 3
- Water Source: Public Water Connected
- Hot Water Description: Propane,Tankless Hotwater
- Attic Description: Access Via Hatch
- Fireplaces Total: 1
- Direct Waterfront YN: 1
- Waterfront Description: Direct Waterfront,Lake,Water Community,View
- Fuel Tank Location: Non Applicable
- Attic YN: 1
- Seating Capcity: Active
- Sewage System: Public Sewer Connected
Fees&Taxes
- Property Tax: $ 6,652
- Tax Year: July 2021-June 2022
Miscellaneous
- Possession Availability: Negotiable
- Mil Rate Total: 27.640
- Mil Rate Base: 27.640
- Virtual Tour: https://my.matterport.com/show/?m=G4aoyps5vWL&brand=0
- Display Fair Market Value YN: 1
Courtesy of
- Office Name: William Raveis Real Estate
- Office ID: RAVE56
This style property is located in is currently Single Family For Sale and has been listed on RE/MAX on the Bay. This property is listed at $ 679,900. It has 4 beds bedrooms, 3 baths bathrooms, and is 4003 sq ft. The property was built in 1985 year.
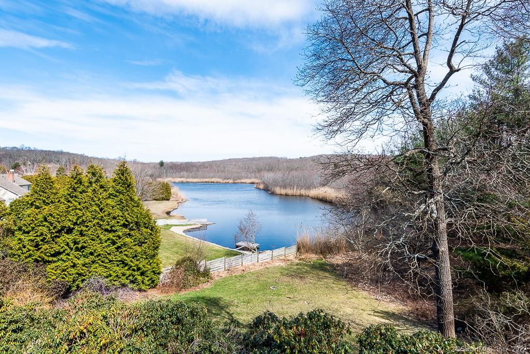
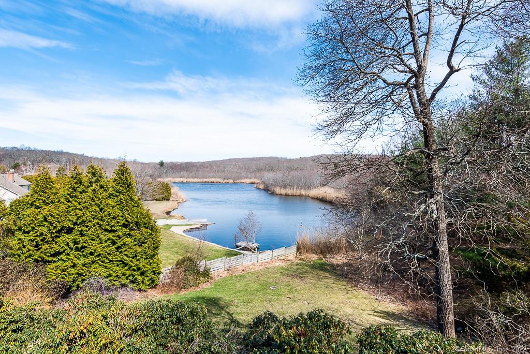
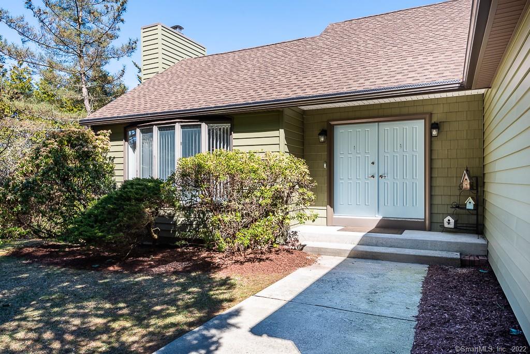
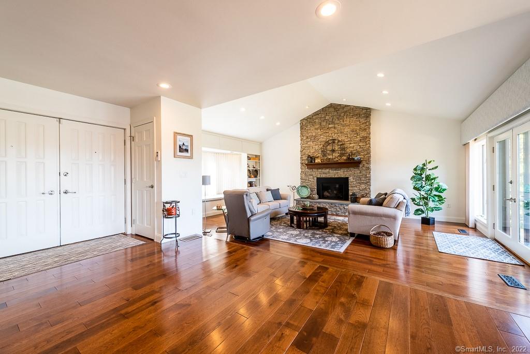
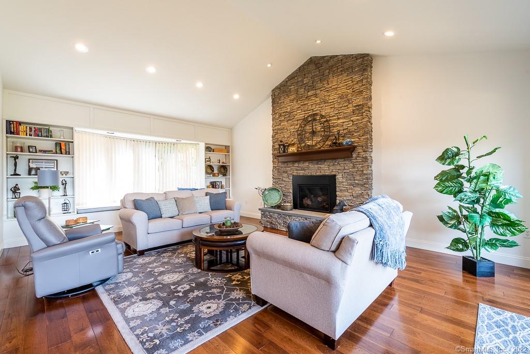
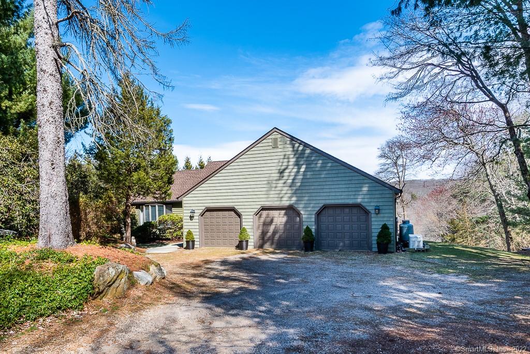
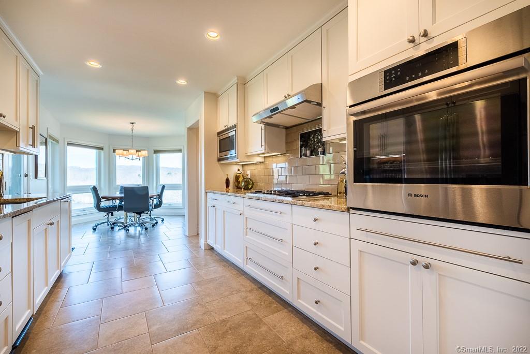
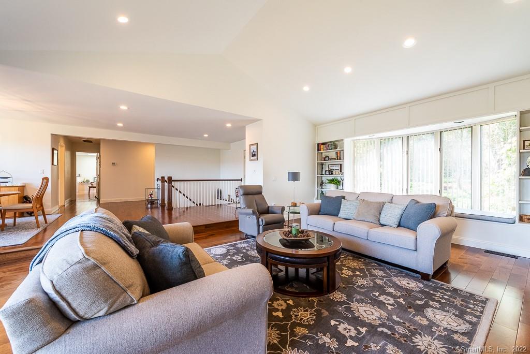
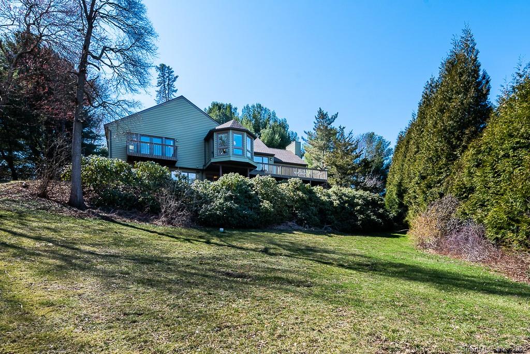
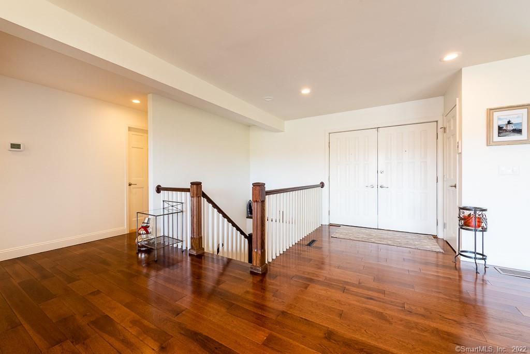
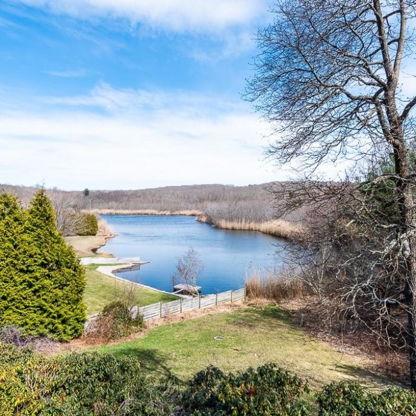
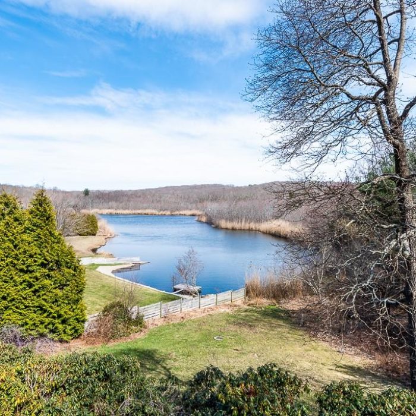
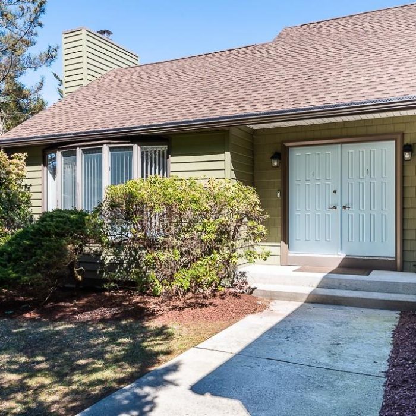
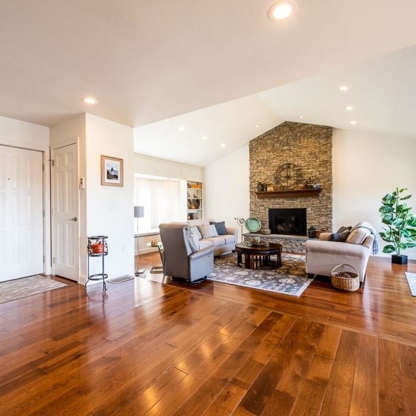
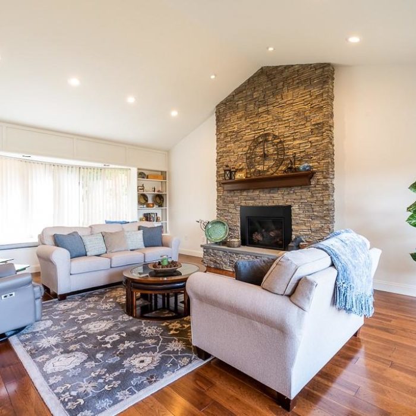
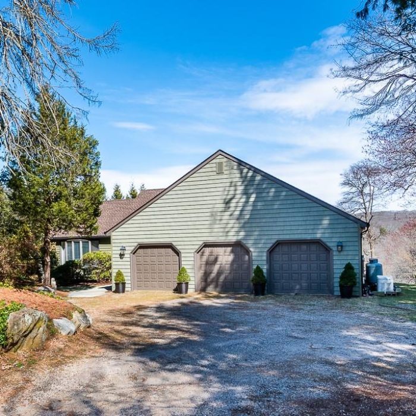
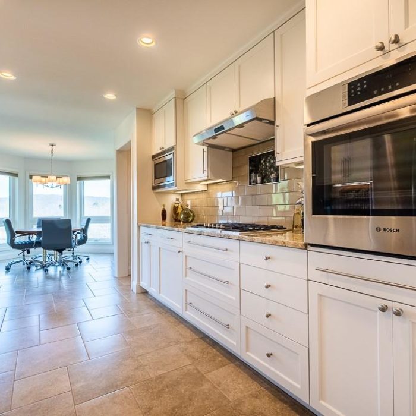
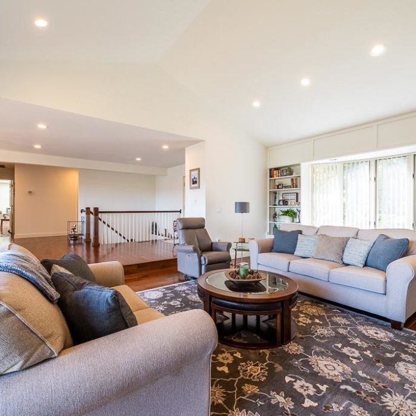
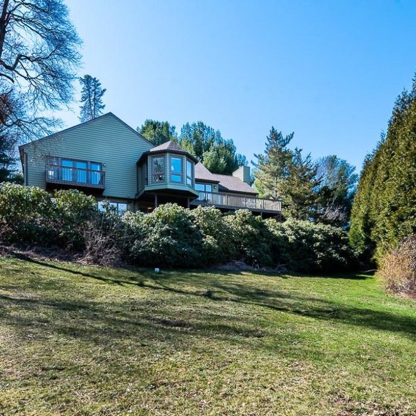
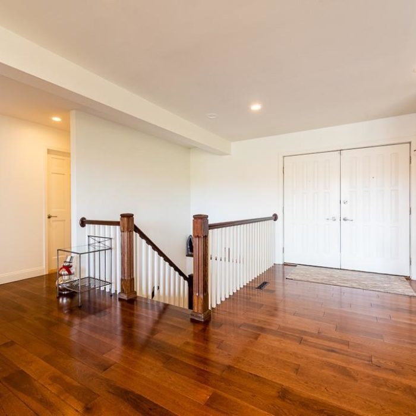
Recent Comments