Single Family For Sale
$ 750,000
- Listing Contract Date: 2022-04-14
- MLS #: 170481517
- Post Updated: 2022-12-23 02:51:03
- Bedrooms: 3
- Bathrooms: 2
- Baths Full: 1
- Baths Half: 1
- Area: 1768 sq ft
- Year built: 1930
- Status: Closed
Description
Whether you are looking for a beach house or year-round home in Lord’s Point Association, this charming, 3 bedroom, 1.5 bath home has it all. Water views. Updated kitchen with 2 ovens. Heat and central air. Large living room with gas fireplace. Dining room. Heated front porch & covered back deck for additional entertaining space. Outdoor shower with small changing room. Automatic Generac generator. Inground sprinkler system. Basement has walk-in pantry for great storage and 2 garage doors for easy access. Lord’s Point Association amenities include many beaches, 2 docks, tennis and a club house. Home has been well maintained and is a pleasure to show.
- Last Change Type: Closed
Rooms&Units Description
- Rooms Total: 7
- Room Count: 8
Location Details
- County Or Parish: New London
- Neighborhood: Lords Point
- Directions: Stonington Rd to Lords Hill Rd to Noyes Ave. Left onto Hampton St to Langworthy Ave.
- Zoning: RM-20
- Elementary School: Deans Mill
- High School: Stonington
Property Details
- Lot Description: Level Lot
- Parcel Number: 2077694
- Sq Ft Est Heated Above Grade: 1768
- Acres: 0.1000
- Potential Short Sale: No
- New Construction Type: No/Resale
- Construction Description: Frame
- Basement Description: Partial,Unfinished
- Showing Instructions: Listing agent to be present at all showings. Please follow all current CDC guidelines regarding PPE and number of persons allowed in showing.
Property Features
- Energy Features: Generator
- Appliances Included: Oven/Range,Wall Oven,Microwave,Refrigerator,Dishwasher,Disposal,Washer,Dryer
- Exterior Features: Porch,Porch-Enclosed,Shed
- Exterior Siding: Vinyl Siding
- Style: Cottage,Other
- Foundation Type: Concrete
- Roof Information: Asphalt Shingle
- Cooling System: Central Air
- Heat Type: Baseboard
- Heat Fuel Type: Electric,Propane
- Garage Parking Info: Under House Garage
- Garages Number: 1
- Water Source: Public Water Connected
- Hot Water Description: Domestic
- Fireplaces Total: 1
- Waterfront Description: Beach,View,Walk to Water
- Fuel Tank Location: Above Ground
- Seating Capcity: Under Contract
- Sewage System: Public Sewer Connected
Fees&Taxes
- Association Fee Includes: $ 0
- HOAYN: 1
- HOA Fee Amount: 653
- HOA Fee Frequency: Annually
- Property Tax: $ 6,927
- Tax Year: July 2022-June 2023
Miscellaneous
- Possession Availability: Negotiable
- Mil Rate Total: 26.200
- Mil Rate Tax District: 2.540
- Mil Rate Base: 23.660
- Virtual Tour: https://player.vimeo.com/progressive_redirect/playback/699518728/rendition/1080p?loc=external&signature=605c23bd686b0fa2cd1f2cc5780b6dd43481f696d00eb7c03276036bc650054e
- Financing Used: Conventional Fixed
Courtesy of
- Office Name: Switz Real Estate Associates
- Office ID: SWITZA00
This style property is located in is currently Single Family For Sale and has been listed on RE/MAX on the Bay. This property is listed at $ 750,000. It has 3 beds bedrooms, 2 baths bathrooms, and is 1768 sq ft. The property was built in 1930 year.
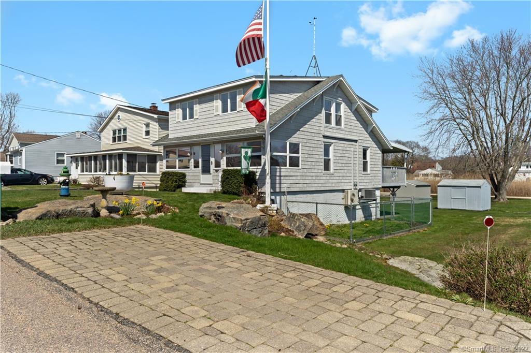
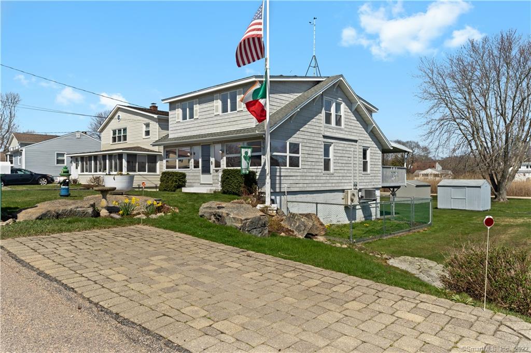
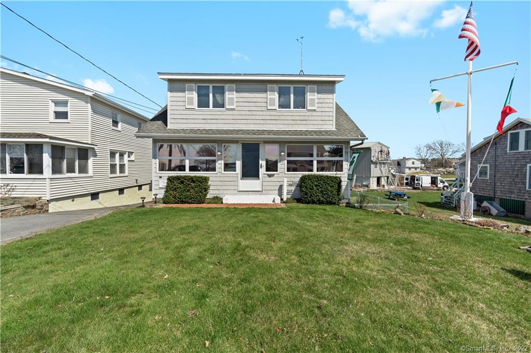
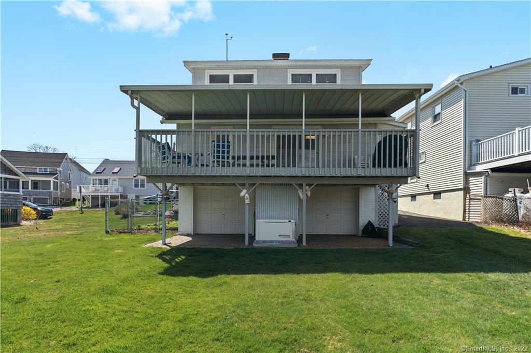
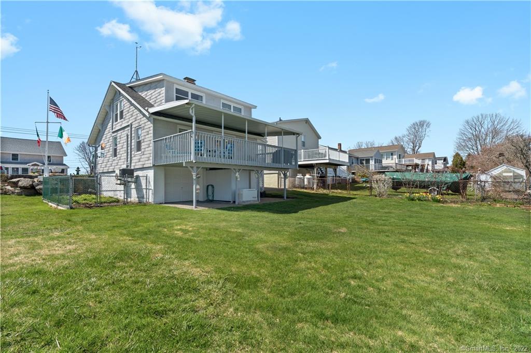
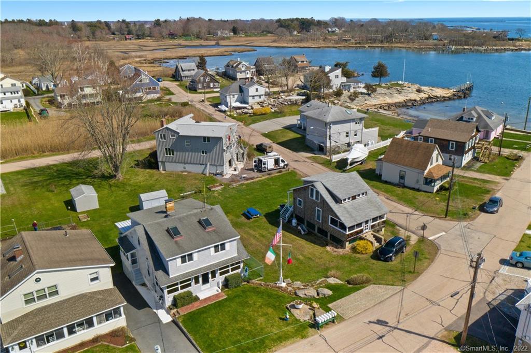
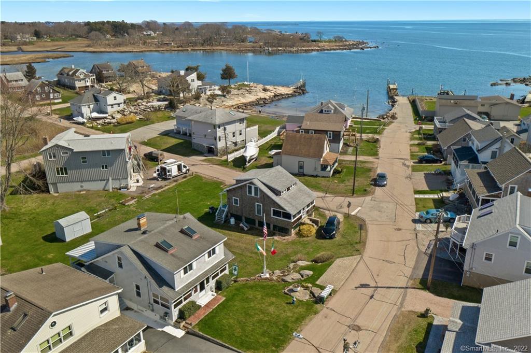
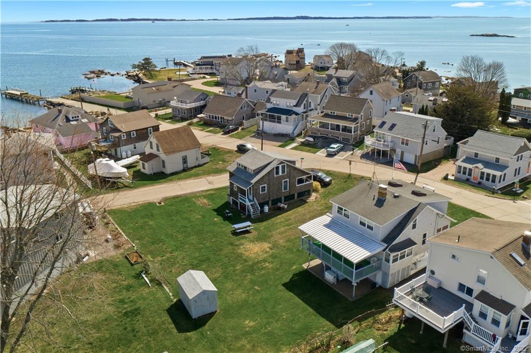
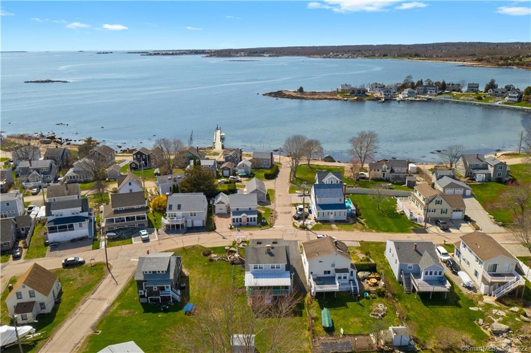
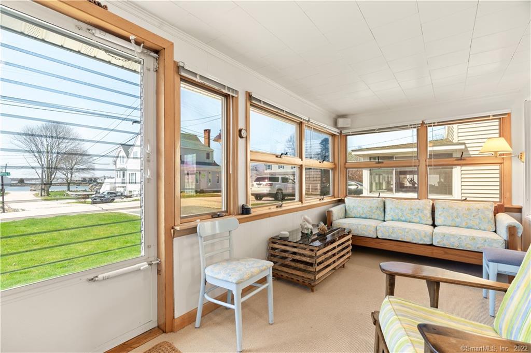
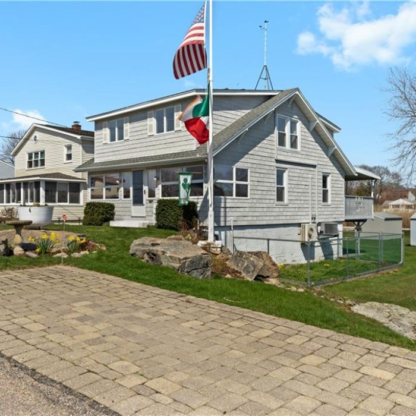
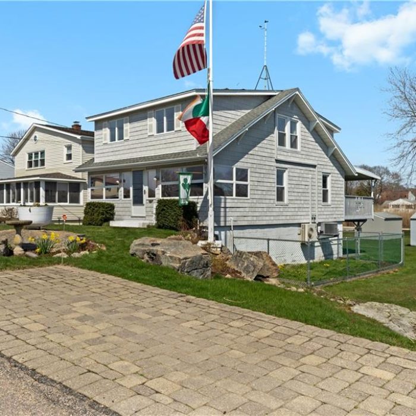
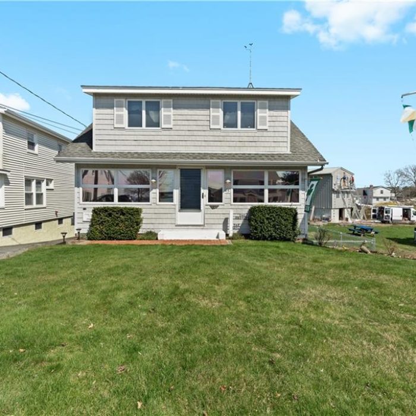
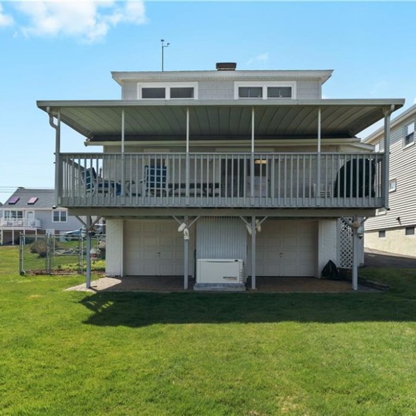
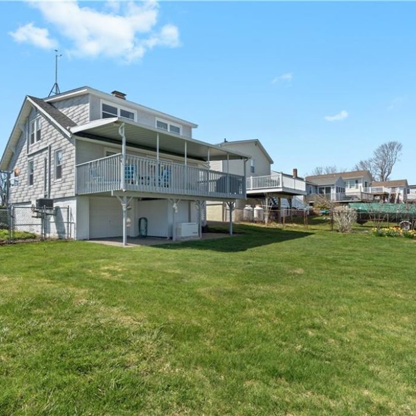
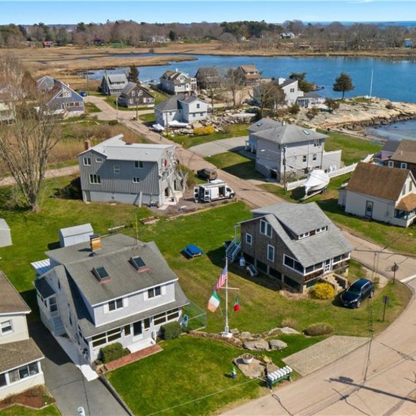
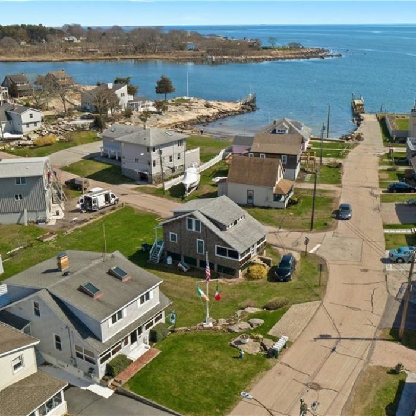
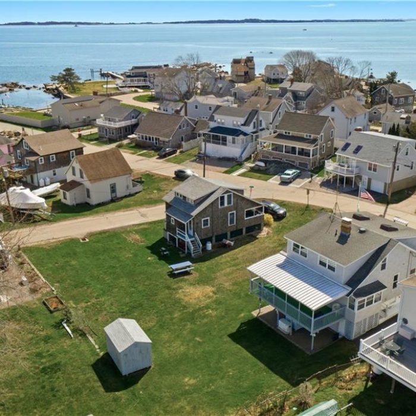
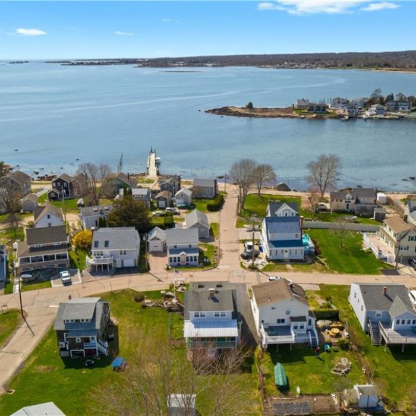
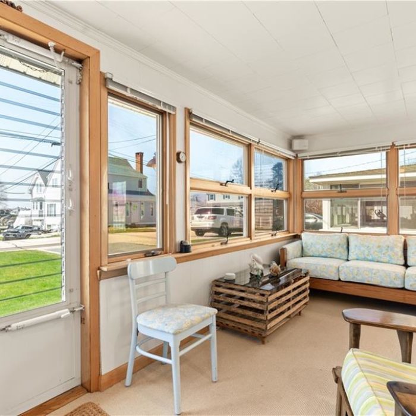
Recent Comments