Single Family For Sale
$ 875,000
- Listing Contract Date: 2022-10-27
- MLS #: 170532889
- Post Updated: 2023-04-09 15:51:04
- Bedrooms: 3
- Bathrooms: 2
- Baths Full: 2
- Area: 2805 sq ft
- Year built: 2013
- Status: Active
Description
PRIVATE AND PEACEFUL WATERFRONT HOME ON THE THAMES RIVER IN THE QUAKER HILL SECTION OF WATERFORD!
Enjoy fishing, crabbing,
swimming, boating, kayaking in your own backyard. This brand new 3 bedroom, 2800 sq foot home offers an open floor plan with lots of
windows to allow natural sunlight. Enjoy a nice view of the Thames while relaxing on the back deck. Extra large kitchen with dining space, the
10X6 foot center island offers 1 of 2 workstation sinks and a pop-up outlet charging station, coffee bar, lots of cabinet space, recessed lighting
perfect for entertaining! Living room offers a stone gas fireplace, sliders to deck, hickory floors. Huge master bedroom with a stone gas
fireplace, glass sliders to the deck, huge walk-in closet, master bath with corner tub. Separate laundry on main level. Attached 2 car garage
and detached 4 car garage. 2 furnaces, central air. The lower level offers an additional 2800 sq feet that is unfinished but insulated and
roughed out for additional rooms. 2 furnaces in LL. All this on a private 3.12 acres. This home is a must see
- Last Change Type: Price Decrease
Rooms&Units Description
- Rooms Total: 5
- Room Count: 5
- Laundry Room Info: Main Level
Location Details
- County Or Parish: New London
- Neighborhood: Quaker Hill
- Directions: From New London, route 32 slight right onto Lathrop, 61 on right
- Zoning: R-40W
- Elementary School: Quaker Hill
- Middle Jr High School: Clark Lane
- High School: Waterford
Property Details
- Lot Description: Rear Lot,Secluded,Water View
- Parcel Number: 1594635
- Sq Ft Est Heated Above Grade: 2805
- Acres: 3.1200
- Potential Short Sale: No
- New Construction Type: Completed/Never Occupied
- Construction Description: Frame
- Basement Description: Full,Walk-out
- Showing Instructions: Easy to show with short notice
Property Features
- Appliances Included: None
- Interior Features: Auto Garage Door Opener,Open Floor Plan
- Exterior Features: Deck,Porch,Sidewalk,Stone Wall
- Exterior Siding: Vinyl Siding
- Style: Cape Cod
- Color: Tan
- Driveway Type: Asphalt,Crushed Stone
- Foundation Type: Concrete
- Roof Information: Shingle
- Cooling System: Central Air
- Heat Type: Hot Air
- Heat Fuel Type: Oil
- Garage Parking Info: Attached Garage,Detached Garage
- Garages Number: 6
- Water Source: Public Water Connected
- Hot Water Description: Electric
- Attic Description: Access Via Hatch
- Fireplaces Total: 2
- Direct Waterfront YN: 1
- Waterfront Description: Direct Waterfront,River,Dock or Mooring,View
- Fuel Tank Location: In Basement
- Attic YN: 1
- Sewage System: Septic
Fees&Taxes
- Property Tax: $ 10,029
- Tax Year: July 2022-June 2023
Miscellaneous
- Possession Availability: ASAP
- Mil Rate Total: 27.560
- Mil Rate Base: 27.560
- Virtual Tour: https://app.immoviewer.com/landing/unbranded/635bf32fb9e07f2f380fb3b7
- Display Fair Market Value YN: 1
Courtesy of
- Office Name: RANDALL, REALTORS-Compass
- Office ID: RANDAL05
This style property is located in is currently Single Family For Sale and has been listed on RE/MAX on the Bay. This property is listed at $ 875,000. It has 3 beds bedrooms, 2 baths bathrooms, and is 2805 sq ft. The property was built in 2013 year.
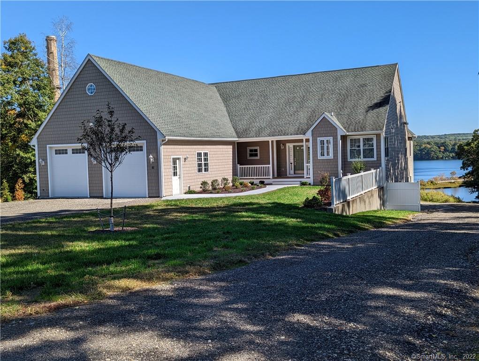
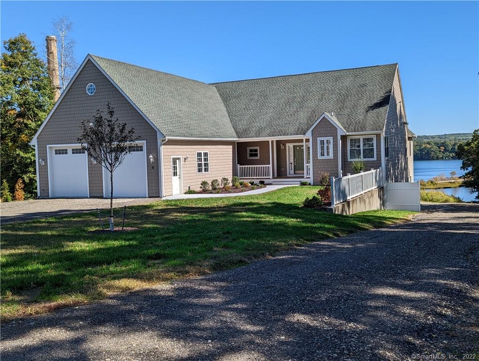
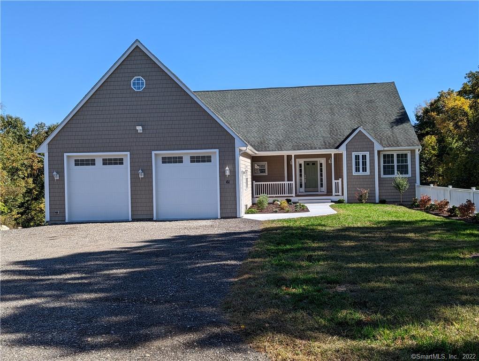
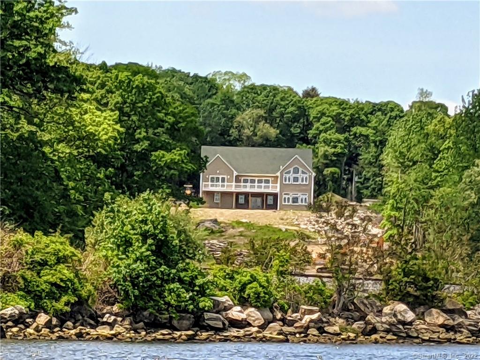
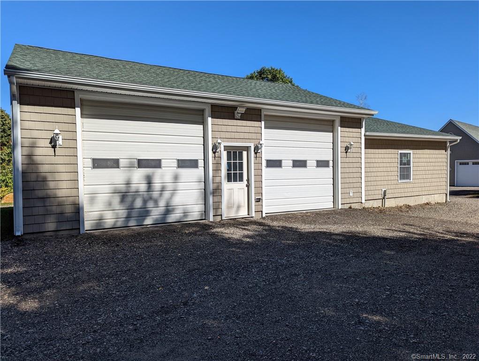
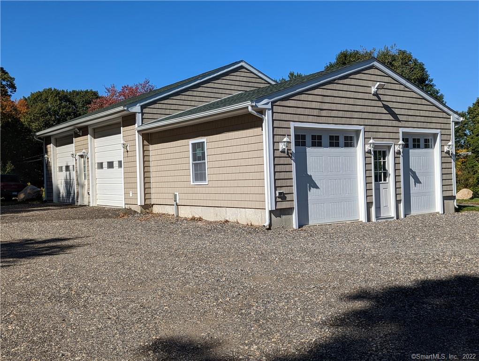
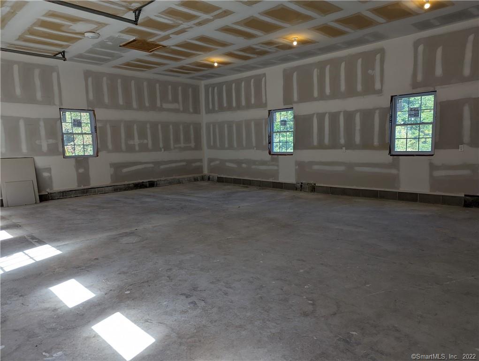
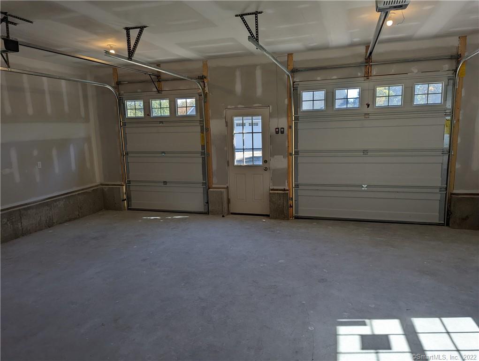
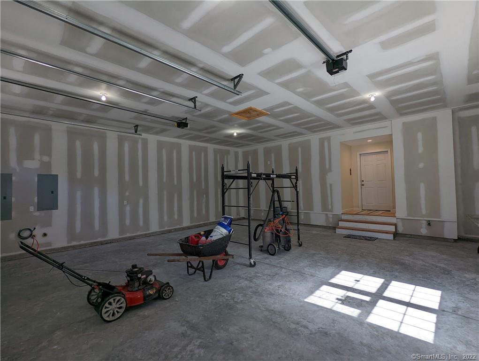
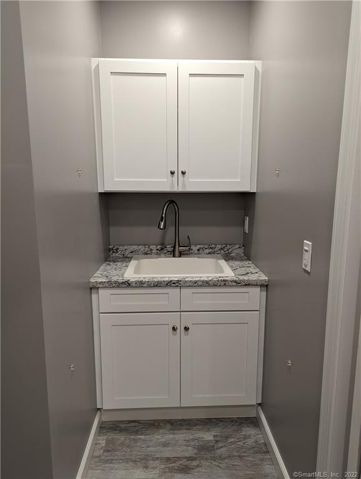
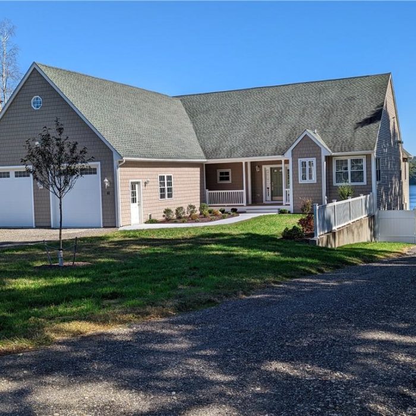
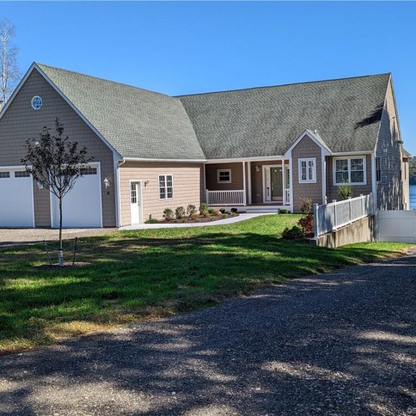
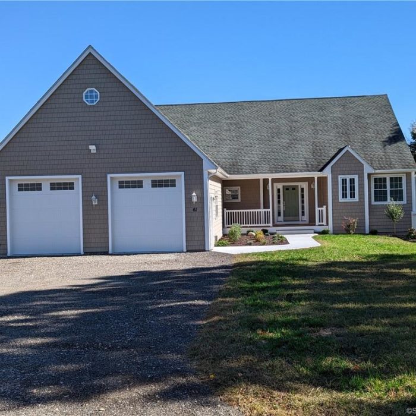
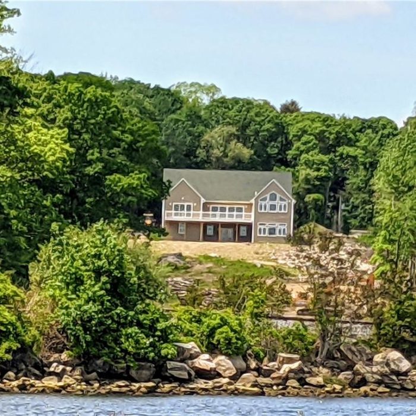
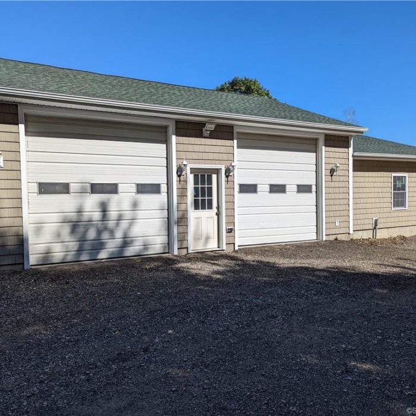
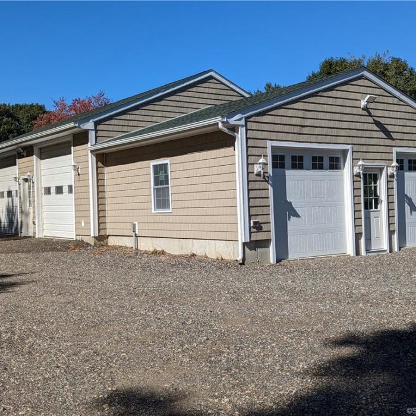
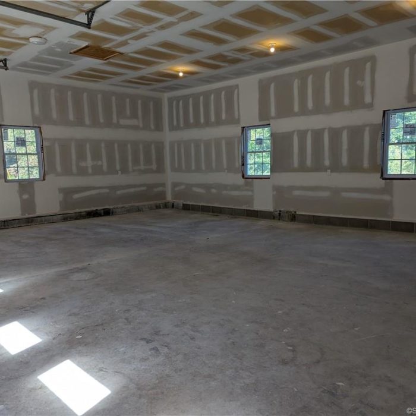
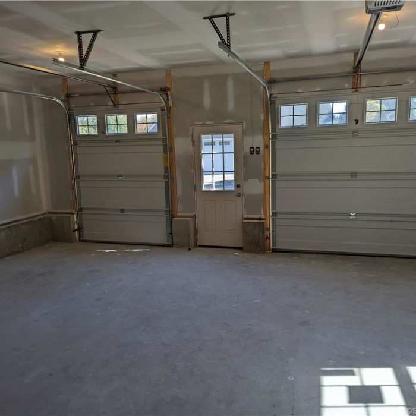
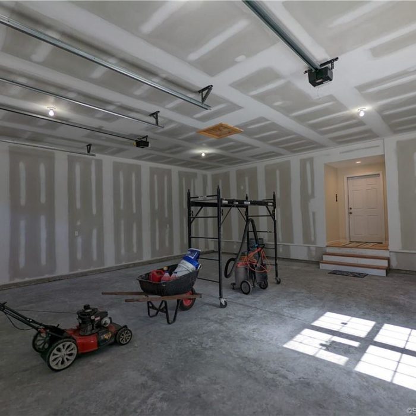
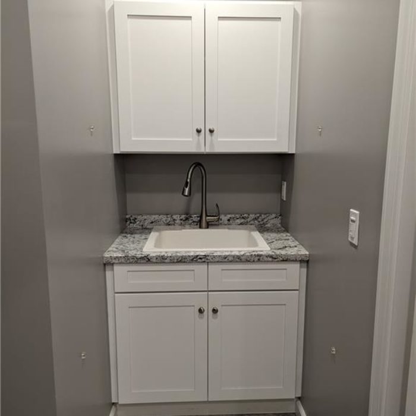
Recent Comments