Single Family For Sale
$ 749,000
- Listing Contract Date: 2023-03-09
- MLS #: 170554980
- Post Updated: 2023-03-12 20:05:44
- Bedrooms: 3
- Bathrooms: 2
- Baths Full: 2
- Area: 2116 sq ft
- Year built: 2015
- Status: Active
Description
Lots of land and newer dream home seeks a forever caretaker. Living with nature on this 42 ±acres parcel awaits your ideas on this beautiful organic farm in Eastern CT! Ultra private, yet close-to-everything, this park-like setting includes a young expansive style ranch with room for expansion, dozens of fruit trees, irrigated vegetable rich soil gardens, perennial flowering gardens, massive lumber yard out of view, and picturesque cash flowing roadside stand. Herbicides or Pesticides have not been applied on this property since the birth of the homestead in 2010. Within this expansive acreage, relax on trails through the dense forest to a breath-taking small stream and uplands to further expand on. As this property does have another access point, the potential for further development does exist. This farm is located close to both casinos, state parks, and ocean beaches. Pride of ownership in this homestead will delight every buyer!
- Last Change Type: New Listing
Rooms&Units Description
- Rooms Total: 7
- Room Count: 7
- Laundry Room Info: Main Level
- Laundry Room Location: Room in center hallway near bedrooms
Location Details
- County Or Parish: New London
- Neighborhood: Oakdale
- Directions: GPS, but enjoy the view along the way
- Zoning: R20
- Elementary School: Oakdale
- Middle Jr High School: Leonard Tyl
- High School: Montville
Property Details
- Lot Description: On Cul-De-Sac,Farm Land,May be Subdividable,Secluded,Borders Open Space,Treed
- Parcel Number: 2432863
- Subdivision: Hunters Run
- Sq Ft Est Heated Above Grade: 2116
- Acres: 42.8200
- Potential Short Sale: No
- New Construction Type: No/Resale
- Construction Description: Frame
- Basement Description: Full,Walk-out
- Showing Instructions: ShowingTime enabled with 24 hour notice
Property Features
- Energy Features: Energy Star Rated,Extra Insulation,Ridge Vents,Thermopane Windows
- Nearby Amenities: Golf Course,Health Club,Lake,Medical Facilities,Park,Playground/Tot Lot,Shopping/Mall,Stables/Riding
- Appliances Included: Gas Range,Microwave,Refrigerator,Dishwasher,Washer,Electric Dryer
- Interior Features: Open Floor Plan
- Exterior Features: Covered Deck,Gutters,Porch
- Exterior Siding: Cedar
- Style: Ranch
- Color: Natural
- Driveway Type: Private
- Foundation Type: Concrete
- Roof Information: Metal
- Cooling System: Central Air
- Heat Type: Hot Air
- Heat Fuel Type: Propane,Wood
- Garage Parking Info: Unpaved
- Water Source: Private Well
- Hot Water Description: Domestic,Electric
- Waterfront Description: Not Applicable
- Fuel Tank Location: Above Ground
- Sewage System: Septic
Fees&Taxes
- Property Tax: $ 7,774
- Tax Year: July 2022-June 2023
Miscellaneous
- Possession Availability: Yes
- Mil Rate Total: 26.710
- Mil Rate Base: 26.710
- Virtual Tour: https://app.immoviewer.com/landing/unbranded/640a4026e216a437eb0bde57
Courtesy of
- Office Name: Lock and Key Realty, Inc
- Office ID: LAKR01
This style property is located in is currently Single Family For Sale and has been listed on RE/MAX on the Bay. This property is listed at $ 749,000. It has 3 beds bedrooms, 2 baths bathrooms, and is 2116 sq ft. The property was built in 2015 year.
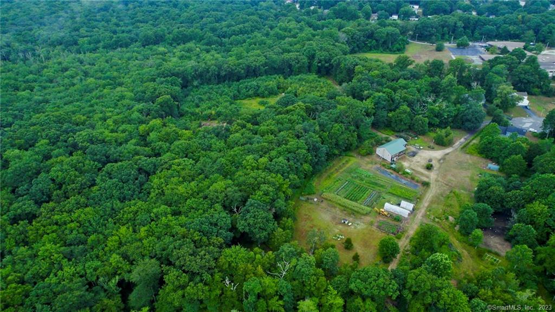
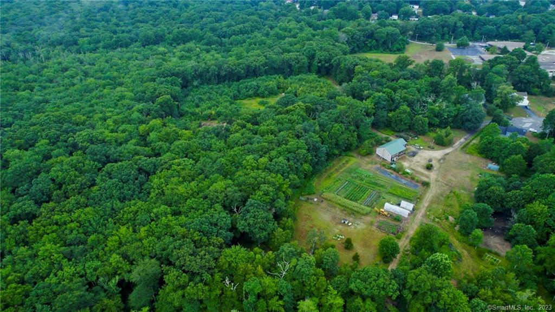
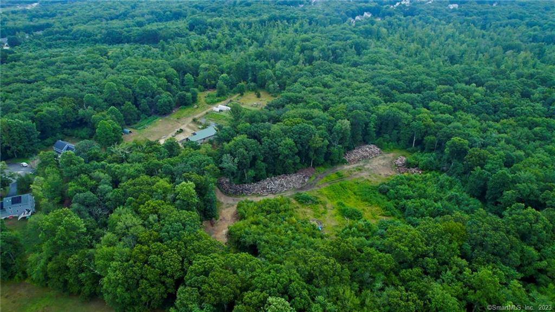
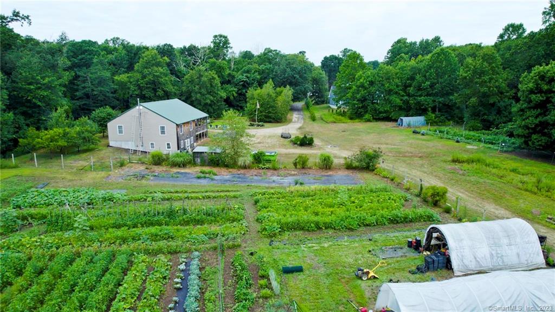
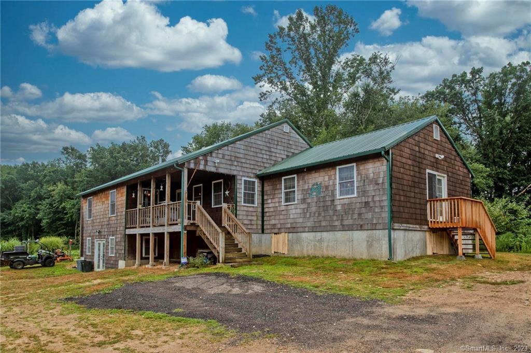
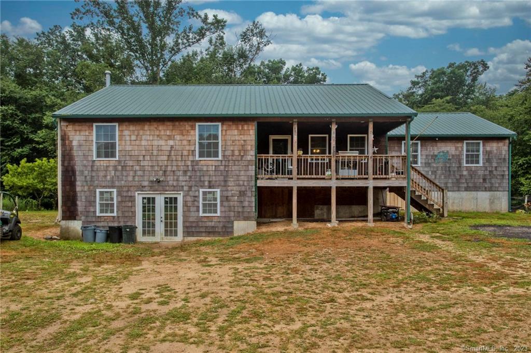
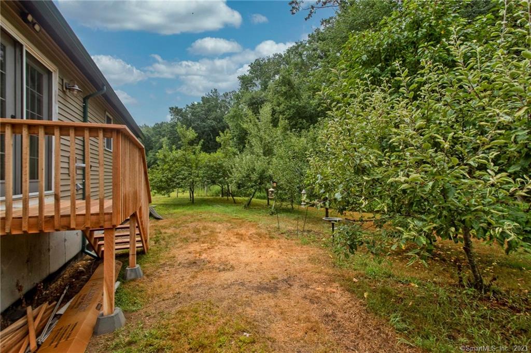
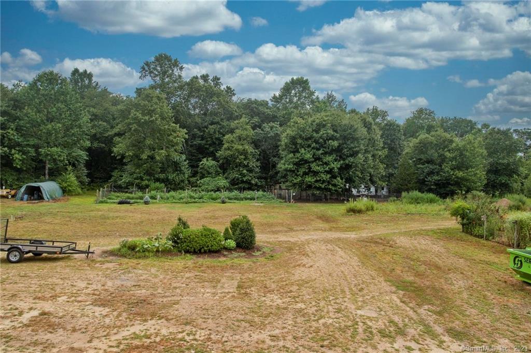
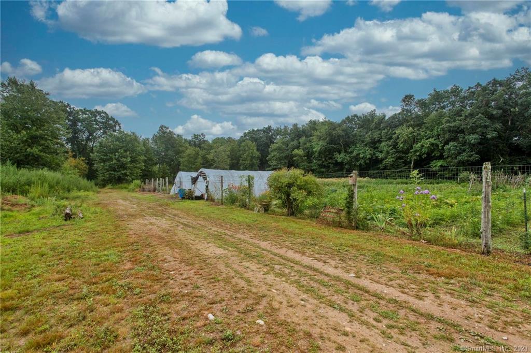
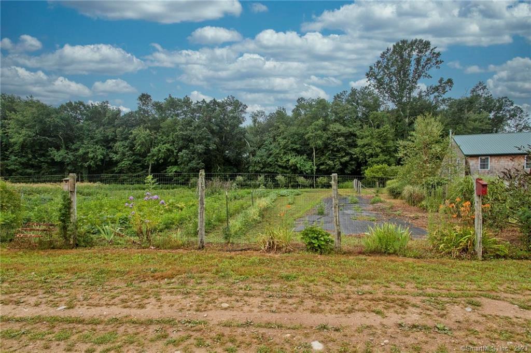
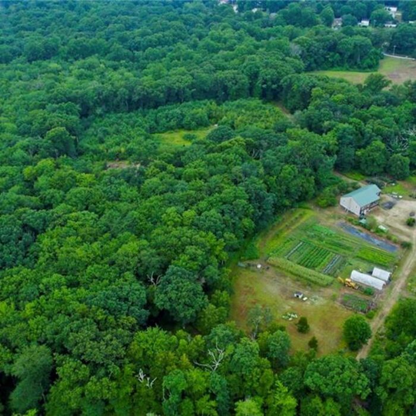
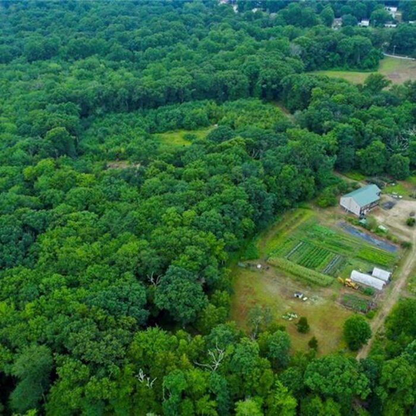
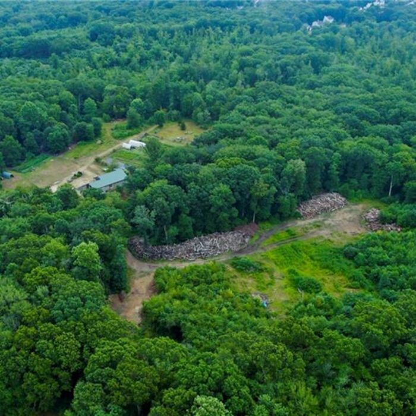
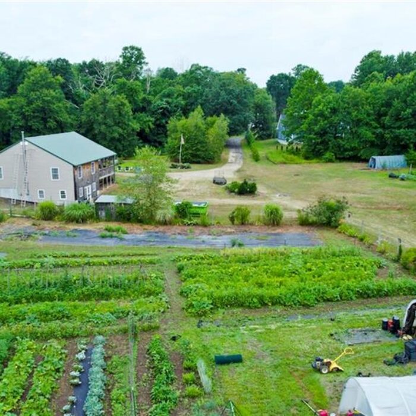
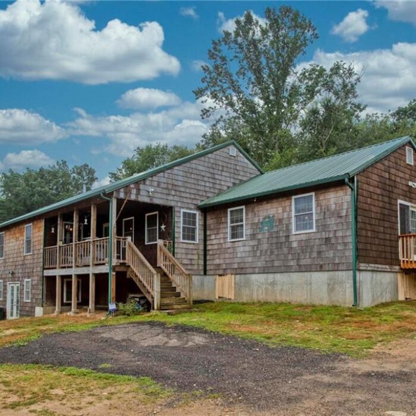
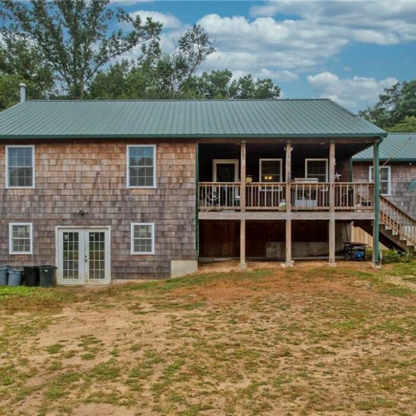
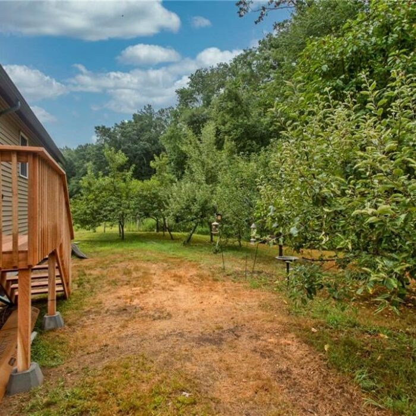
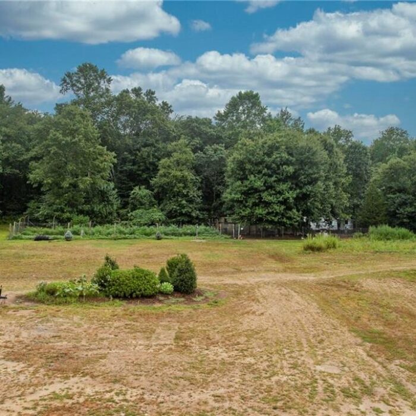
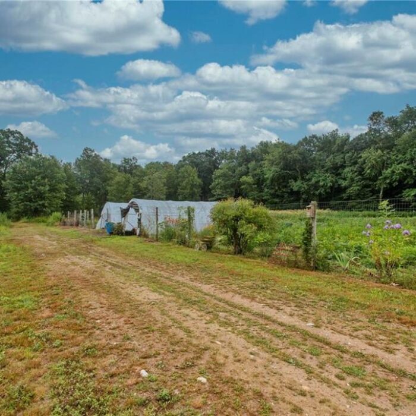
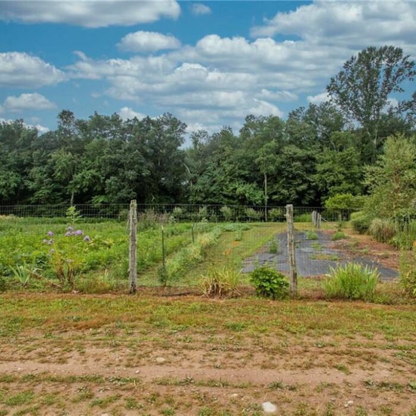
Recent Comments