Single Family For Sale
$ 799,900
- Listing Contract Date: 2023-02-10
- MLS #: 170548307
- Post Updated: 2023-04-01 03:51:03
- Bedrooms: 4
- Bathrooms: 2
- Baths Full: 2
- Area: 1664 sq ft
- Year built: 1938
- Status: Closed
Description
Move right in to this fabulous year round shoreline home with Water Views. This is an immaculate 4 bedroom, two bath dormered cape with water views! Lords Point is an amazing waterfront community with 7 beaches located between Historic Downtown Mystic and Stonington Borough. This special home is nestled on a .07 corner lot and a short stroll to several beaches. Light, bright and open floor plan with lovely hardwood floors. Enjoy your Harman Pellet Stove to keep you toasty warm this winter. Large deck with water views for hours of entertaining and fun in the sun. New Furnace 2023, New roof 2016, 200 amp electrical, painted inside and out and rebuilt chimney with stainless steel liner are just just a few improvements. Enjoy relaxing day and evening walks and bike rides. Basketball, Tennis, Soccer, are available as well as bingo and pot luck dinners and movies. Association Clubhouse is available for your birthday parties and special events! And enjoy reading the “Chatterbox” the associations newspaper! This lifestyle is priceless, invest in it today.
- Last Change Type: Closed
Rooms&Units Description
- Rooms Total: 7
- Room Count: 9
- Laundry Room Info: Lower Level
Location Details
- County Or Parish: New London
- Neighborhood: Lords Point
- Directions: Rt. 1 to Lord's Point. Over railroad bridge to Boulder Ave. Left on Hopkins. Right on Langworthy. House on right.
- Zoning: RM-20
- Elementary School: Deans Mill
- Middle Jr High School: Per Board of Ed
- High School: Stonington
Property Details
- Lot Description: Cleared,Water View,Corner Lot,Level Lot
- Parcel Number: 2073118
- Sq Ft Est Heated Above Grade: 1664
- Acres: 0.0700
- Potential Short Sale: No
- New Construction Type: No/Resale
- Construction Description: Frame
- Basement Description: Partial,Partial With Walk-Out,Unfinished,Garage Access
- Showing Instructions: Use Showing Time
Property Features
- Association Amenities: Basketball Court,Bocci Court,Club House,Gardening Area,Park,Playground/Tot Lot,Tennis Courts
- Energy Features: Thermopane Windows
- Nearby Amenities: Basketball Court,Library,Medical Facilities,Park,Playground/Tot Lot,Private Rec Facilities,Private School(s),Tennis Courts
- Appliances Included: Oven/Range,Refrigerator,Dishwasher,Compactor,Washer,Dryer
- Interior Features: Cable - Available
- Exterior Features: Deck,Porch-Enclosed,Sidewalk
- Exterior Siding: Clapboard,Cedar,Wood
- Style: Cape Cod,Other
- Driveway Type: Paved
- Foundation Type: Concrete
- Roof Information: Asphalt Shingle
- Cooling System: Ceiling Fans,Central Air
- Heat Type: Hot Air,Wood/Coal Stove
- Heat Fuel Type: Oil
- Garage Parking Info: Attached Garage,Under House Garage
- Garages Number: 1
- Water Source: Public Water Connected
- Hot Water Description: Domestic,Electric
- Attic Description: Pull-Down Stairs
- Fireplaces Total: 1
- Waterfront Description: Water Community,View,Walk to Water
- Fuel Tank Location: In Basement
- Attic YN: 1
- Seating Capcity: Under Contract
- Sewage System: Public Sewer Connected
Fees&Taxes
- HOAYN: 1
- HOA Fee Amount: 538
- HOA Fee Frequency: Annually
- Property Tax: $ 8,043
- Tax Year: July 2022-June 2023
Miscellaneous
- Possession Availability: Negotiable
- Mil Rate Total: 26.200
- Mil Rate Tax District: 2.540
- Mil Rate Base: 23.660
- Virtual Tour: https://click.pstmrk.it/2s/listings.getawalkthrough.comv2YQLWOOXunbranded/YSskCTgN/cUpU/JdXC_P4HK0
- Financing Used: Withheld
- Display Fair Market Value YN: 1
Courtesy of
- Office Name: Market Realty, LLC
- Office ID: MARKET00
This style property is located in is currently Single Family For Sale and has been listed on RE/MAX on the Bay. This property is listed at $ 799,900. It has 4 beds bedrooms, 2 baths bathrooms, and is 1664 sq ft. The property was built in 1938 year.
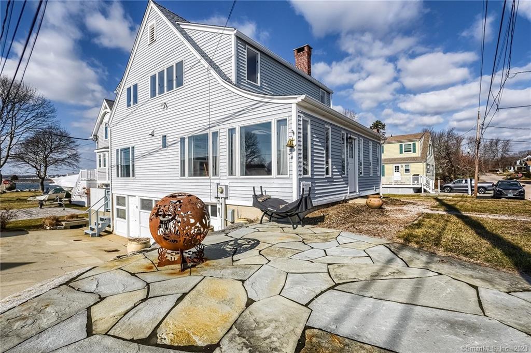
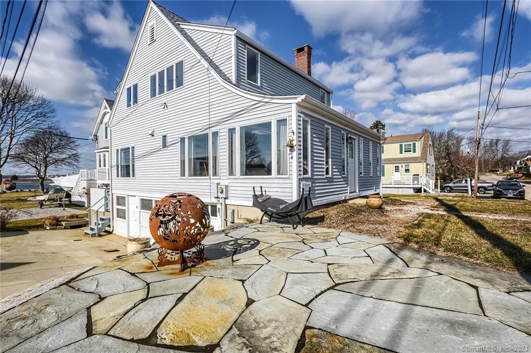
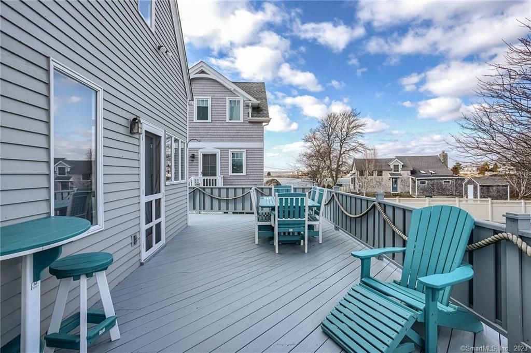
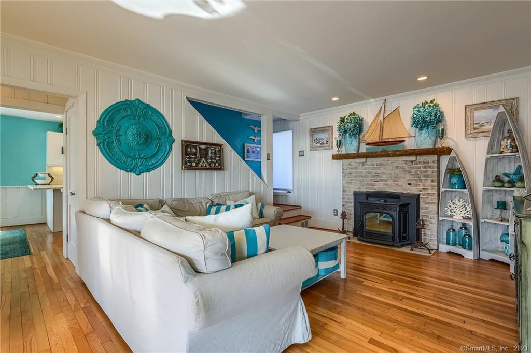
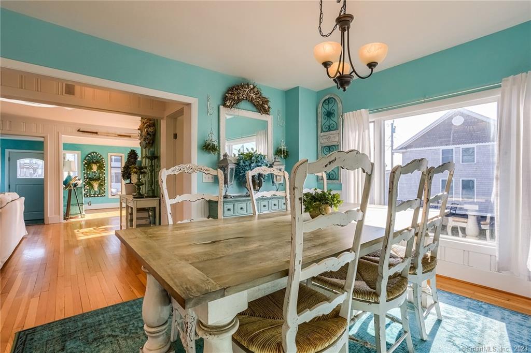
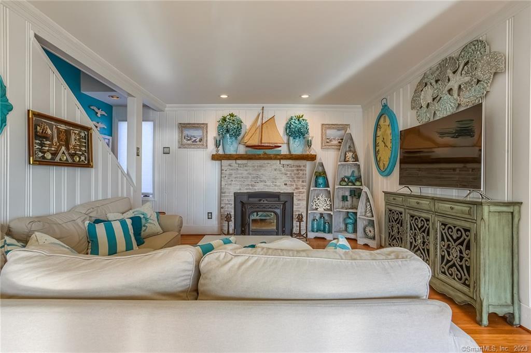
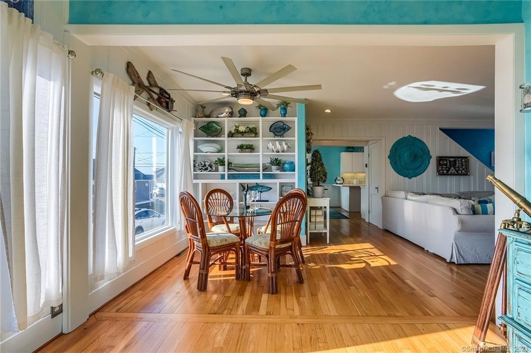
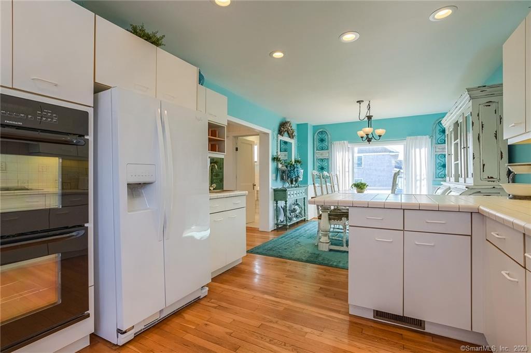
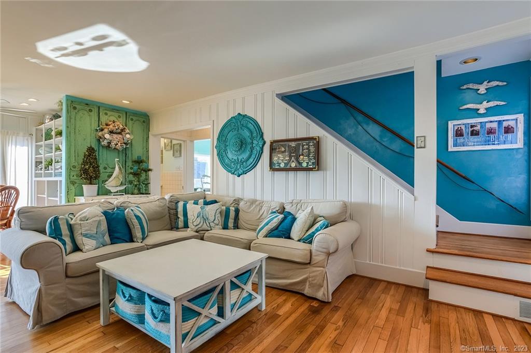
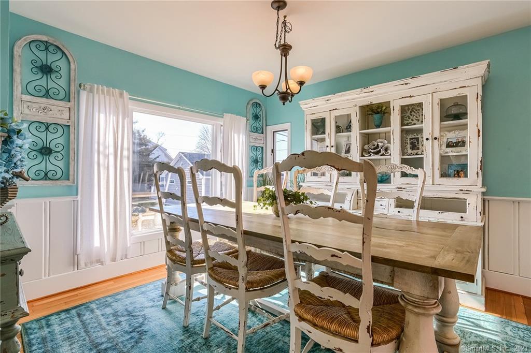
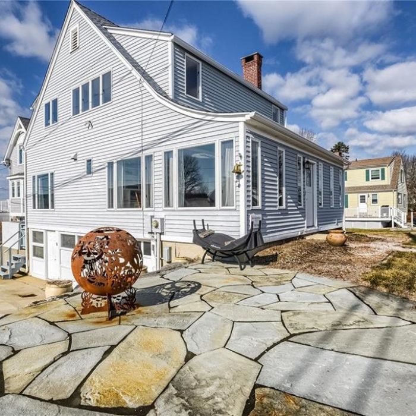
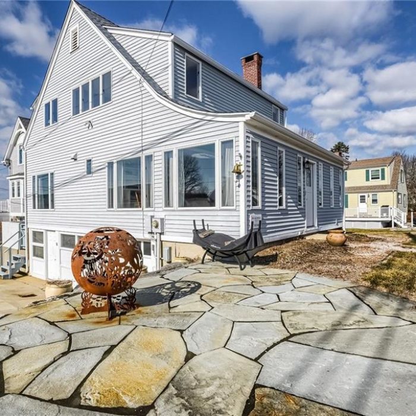
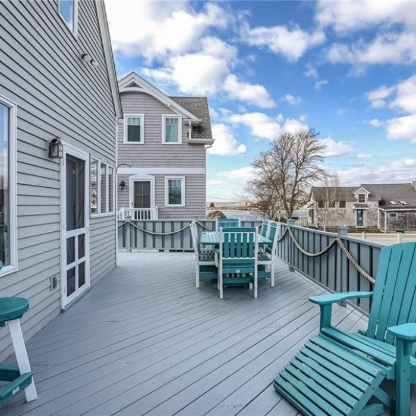
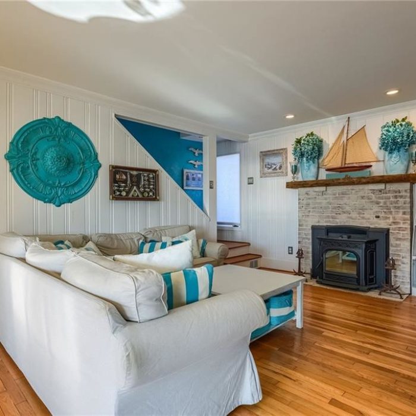
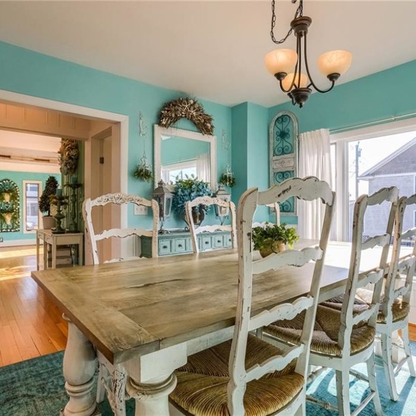
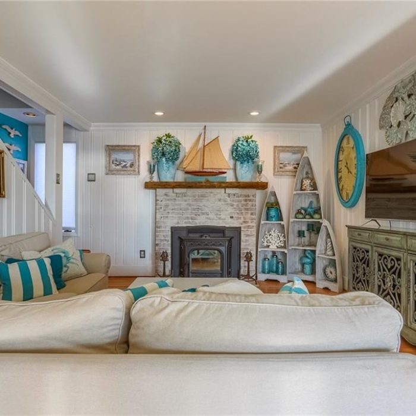
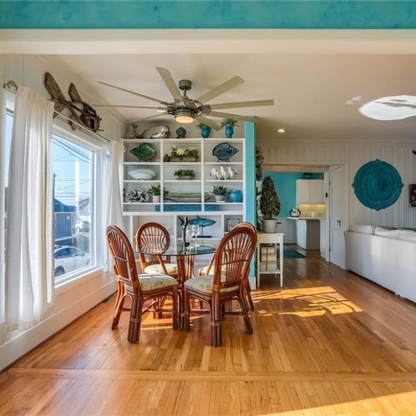
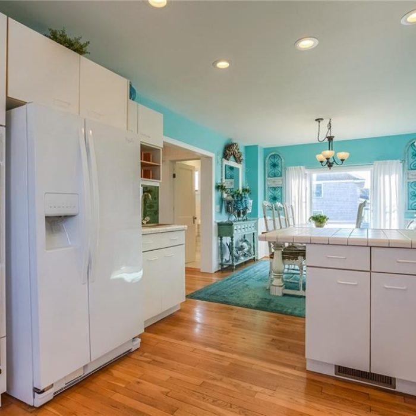
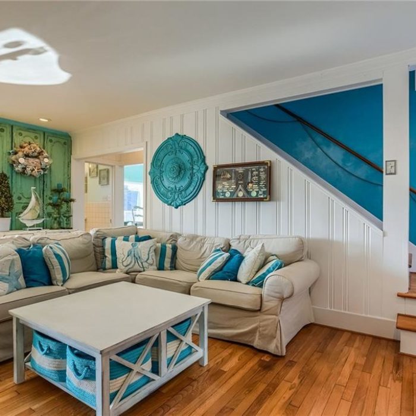
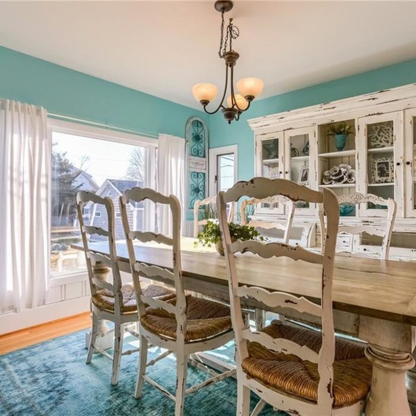
Recent Comments