Single Family For Sale
$ 450,000
- Listing Contract Date: 2023-04-20
- MLS #: 170564137
- Post Updated: 2023-04-22 02:00:13
- Bedrooms: 5
- Bathrooms: 2
- Baths Full: 2
- Area: 2128 sq ft
- Year built: 1956
- Status: Active
Description
Looking for a property that has it all?? This 5 bedroom colonial in a friendly sub-division is an ideal location for walking, bike riding and neighborhood fun! The backyard is your own private oasis including in-ground pool, patio, fire pit and fenced yard. This home has many extras including Solar Panels, pellet stove, lawn sprinklers, invisible dog fence, generator transfer switch and more. Living room with fireplace and hardwood floor, kitchen with a breakfast counter, 2 bedrooms on main level, 3 bedrooms on upper level. Primary bedroom has a nice sitting area and vaulted ceiling. An enclosed sun room overlooking the pool is another added bonus. Easy commute to EB, Coast Guard, Casinos, Subbase, schools, shopping and highways.
- Last Change Type: New Listing
Rooms&Units Description
- Rooms Total: 8
- Room Count: 9
- Laundry Room Info: Main Level
Location Details
- County Or Parish: New London
- Neighborhood: N/A
- Directions: Cross Rd to Marilyn Rd, right onto Timothy St, house is on the left
- Zoning: R-20
- Elementary School: Oswegatchie
- Middle Jr High School: Clark Lane
- High School: Waterford
Property Details
- Lot Description: In Subdivision,Cleared,Level Lot,Fence - Privacy,Fence - Electric Pet
- Parcel Number: 1590932
- Sq Ft Est Heated Above Grade: 2128
- Acres: 0.2600
- Potential Short Sale: No
- New Construction Type: No/Resale
- Construction Description: Frame
- Basement Description: Full With Hatchway,Unfinished
- Showing Instructions: Use Showing Time
Property Features
- Energy Features: Storm Doors,Thermopane Windows
- Nearby Amenities: Basketball Court,Golf Course,Health Club,Library,Medical Facilities,Park,Public Pool,Tennis Courts
- Appliances Included: Oven/Range,Refrigerator,Dishwasher,Washer,Dryer
- Interior Features: Auto Garage Door Opener,Cable - Available
- Exterior Features: Gutters,Patio,Porch-Enclosed,Shed,Underground Sprinkler
- Exterior Siding: Vinyl Siding
- Style: Colonial
- Driveway Type: Private
- Foundation Type: Concrete
- Roof Information: Asphalt Shingle
- Cooling System: Central Air
- Heat Type: Baseboard,Hot Air
- Heat Fuel Type: Oil
- Garage Parking Info: Attached Garage
- Garages Number: 1
- Water Source: Public Water Connected
- Hot Water Description: Domestic
- Attic Description: Pull-Down Stairs
- Fireplaces Total: 1
- Waterfront Description: Not Applicable
- Fuel Tank Location: In Basement
- Swimming Pool YN: 1
- Pool Description: In Ground Pool,Safety Fence
- Attic YN: 1
- Seating Capcity: Coming Soon
- Sewage System: Public Sewer Connected
Fees&Taxes
- Property Tax: $ 5,147
- Tax Year: July 2022-June 2023
Miscellaneous
- Possession Availability: Negotiable
- Mil Rate Total: 27.560
- Mil Rate Base: 27.560
- Virtual Tour: https://app.immoviewer.com/landing/unbranded/6441b15677e506571e56bda7
Courtesy of
- Office Name: RE/MAX on the Bay
- Office ID: RMBA60
This style property is located in is currently Single Family For Sale and has been listed on RE/MAX on the Bay. This property is listed at $ 450,000. It has 5 beds bedrooms, 2 baths bathrooms, and is 2128 sq ft. The property was built in 1956 year.
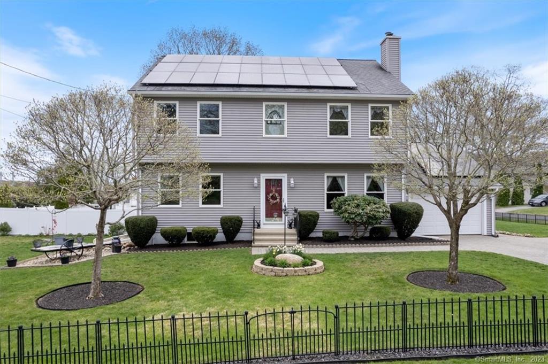
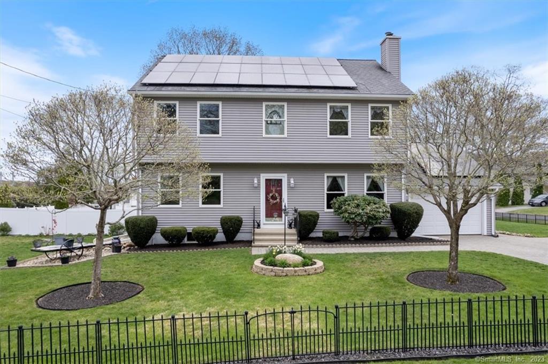
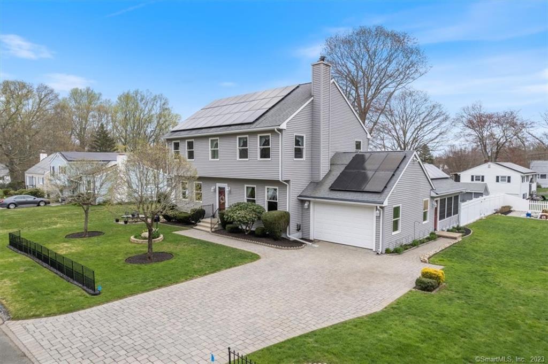
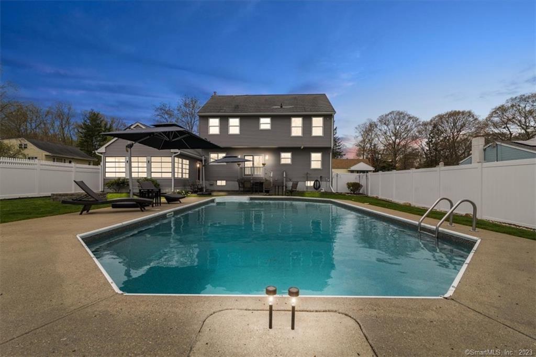
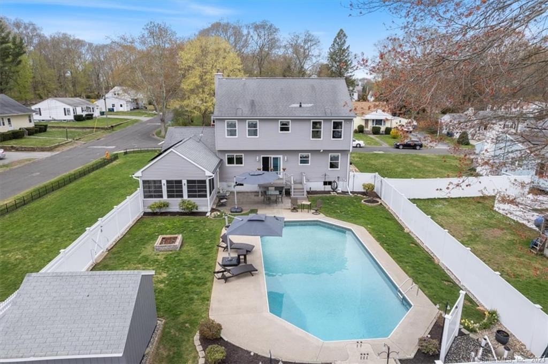
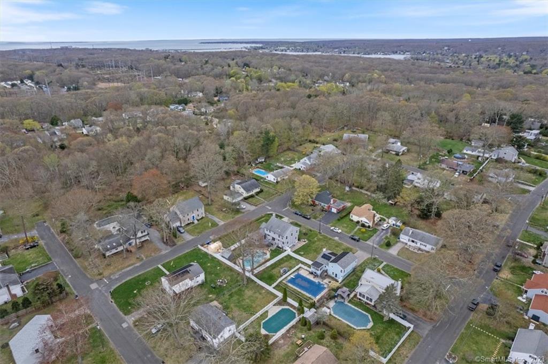
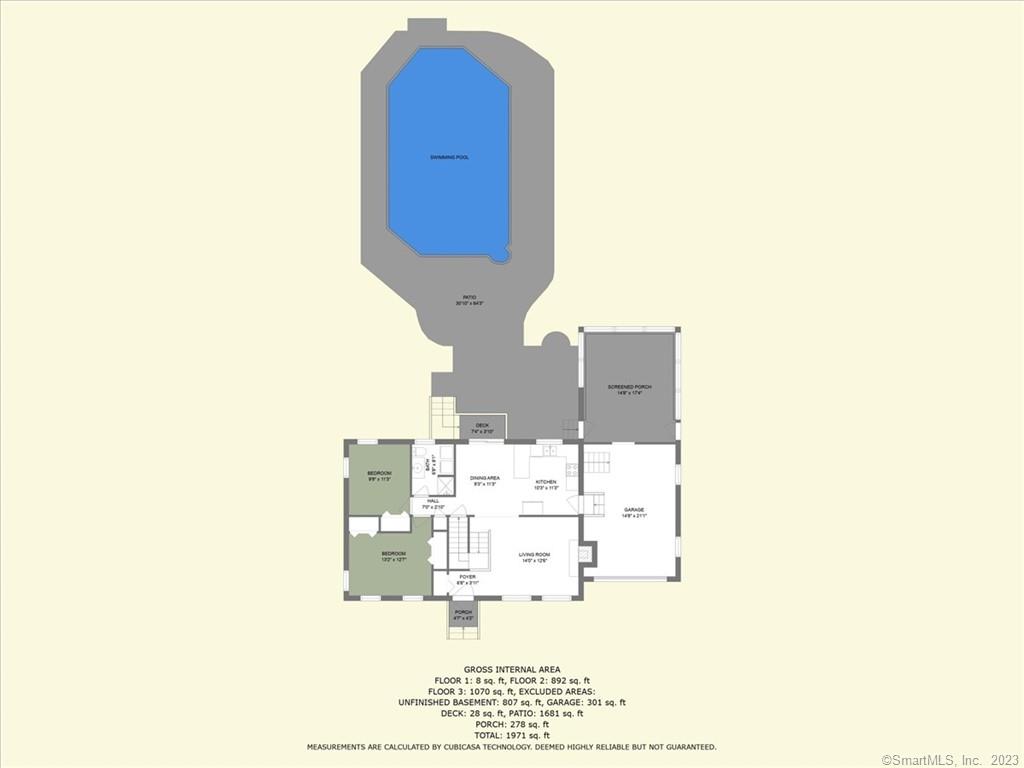
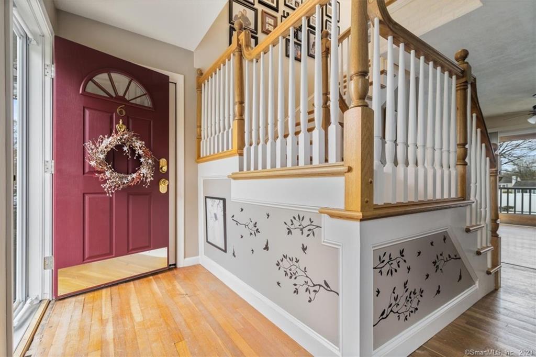
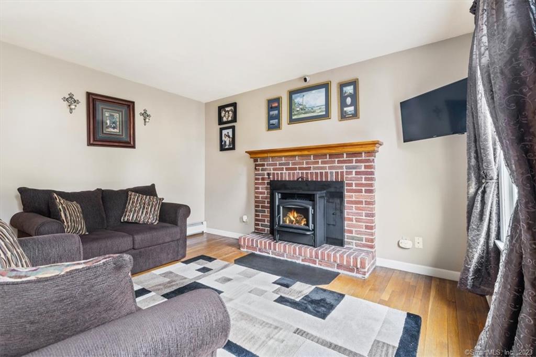
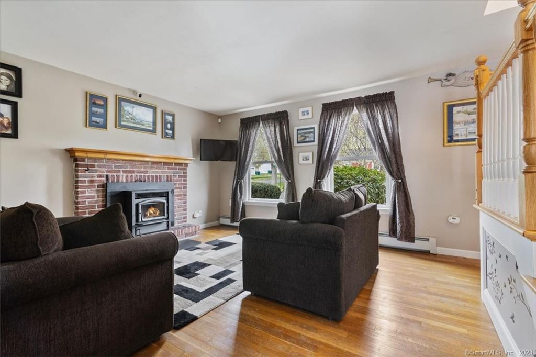
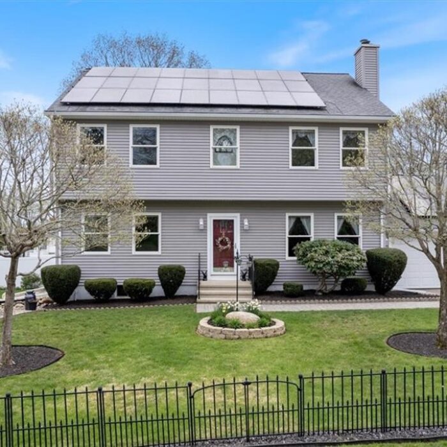
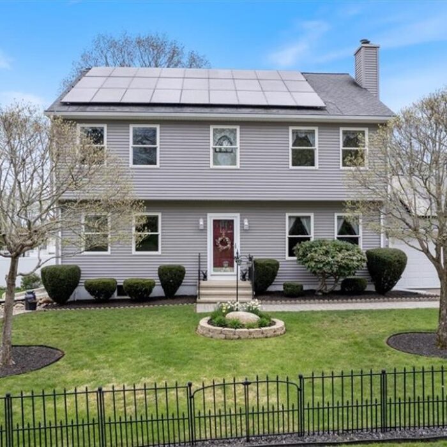
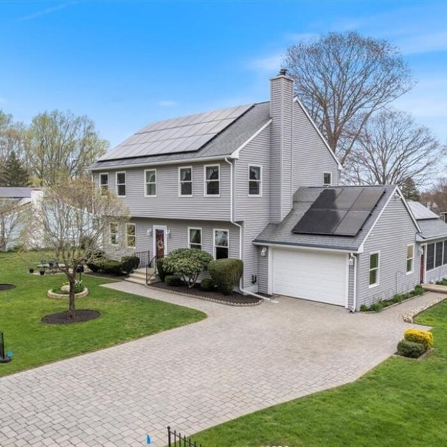
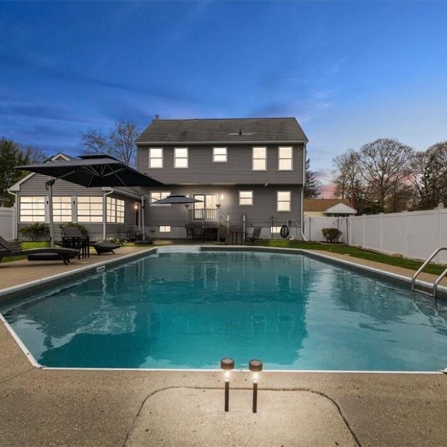
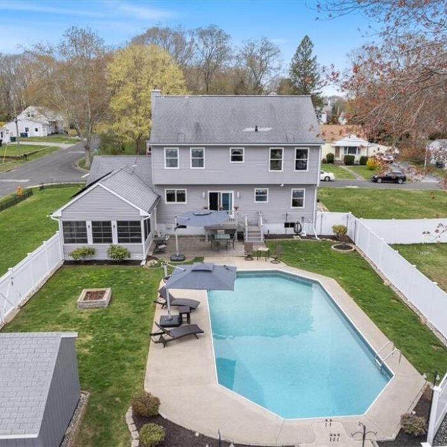
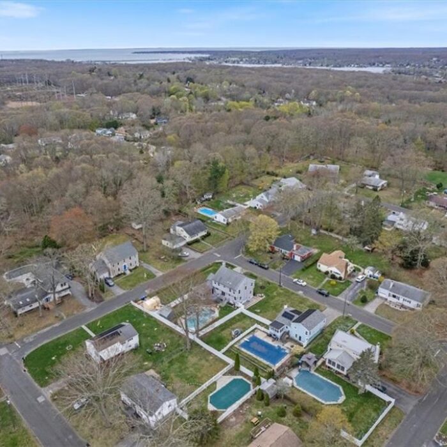
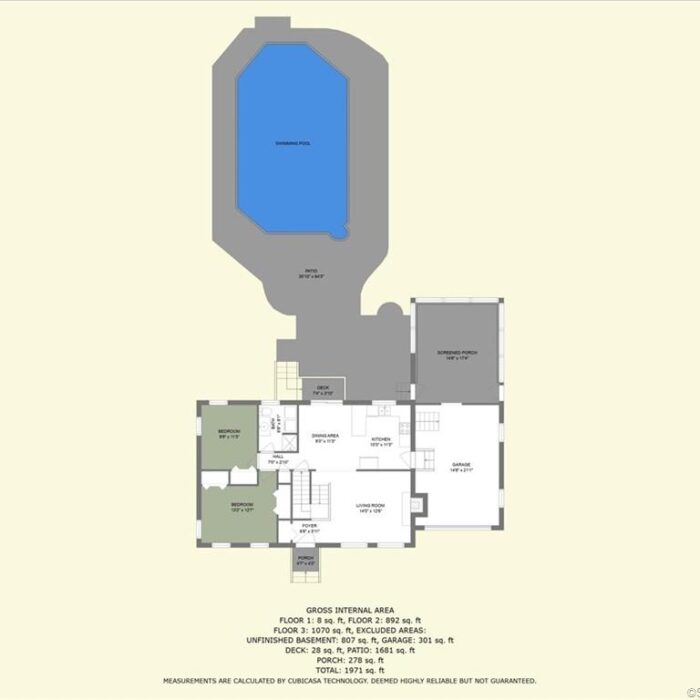
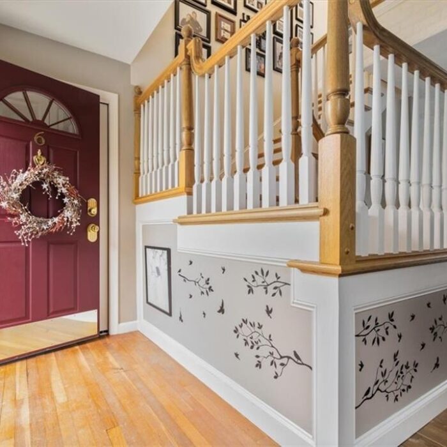
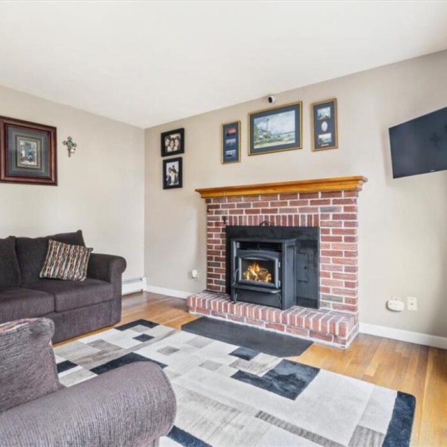
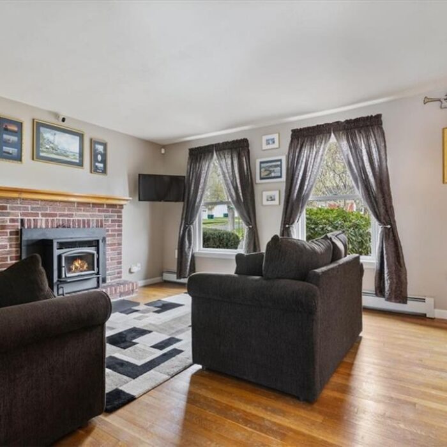
Recent Comments