Single Family For Sale
$ 650,000
- Listing Contract Date: 2023-06-16
- MLS #: 170575346
- Post Updated: 2023-06-20 02:00:03
- Bedrooms: 4
- Bathrooms: 3
- Baths Full: 3
- Area: 2889 sq ft
- Year built: 1959
- Status: Active
Description
A rare opportunity to purchase this contemporary style home with deeded beach rights to The Strand. Set on a picturesque lot with mature plantings and stone wall, this 4-bedroom, 3 bath home blends a contemporary design with an inviting and charming living space. Enter the open living room/dining room combo with hardwood floors, a fireplace and is flooded with light from the floor to ceiling walls of windows and French door leading to the back yard patio. To the right is access to the remodeled kitchen with granite countertops, tile floors and center island. The kitchen is open to the warm and inviting family room with fireplace and a split heating/cooling wall unit. Off the kitchen is the all season sunroom with newer windows, electric heat and access to the back deck. A full bath, washer and dryer and access to the one car garage complete this wing of the first floor. The left wing includes an office with sliders leading out to the back patio plus 2 additional bedrooms and a full bath allowing the opportunity for one level living or an in-law potential. A spiral staircase leads to the second level which houses the primary bedroom with hardwood floors. An additional bedroom plus a full hall bath completes the second level. Spacious, versatile and bright, just moments to the beach, make this home your perfect retreat.
- Last Change Type: New Listing
Rooms&Units Description
- Rooms Total: 8
- Room Count: 10
- Laundry Room Info: Main Level
Location Details
- County Or Parish: New London
- Neighborhood: Great Neck
- Directions: Great Neck Rd to Shore Rd
- Zoning: R-40
- Elementary School: Great Neck
- Middle Jr High School: Clark Lane
- High School: Waterford
Property Details
- Lot Description: Dry,Level Lot,Lightly Wooded,Treed,Fence - Stone,Professionally Landscaped
- Parcel Number: 1585264
- Sq Ft Est Heated Above Grade: 2889
- Sq Ft Description: This includes the 4 season sunroom
- Acres: 0.9600
- Potential Short Sale: No
- New Construction Type: No/Resale
- Construction Description: Frame
- Basement Description: Crawl Space,Concrete Floor,Dirt Floor,Interior Access
- Showing Instructions: Use Show Assist
Property Features
- Association Amenities: None
- Handicap Features: Bath Grab Bars
- Energy Features: Thermopane Windows
- Nearby Amenities: Basketball Court,Golf Course,Health Club,Library,Medical Facilities,Park,Public Pool,Public Rec Facilities
- Appliances Included: Gas Range,Microwave,Refrigerator,Icemaker,Dishwasher,Washer,Electric Dryer
- Interior Features: Auto Garage Door Opener,Cable - Available,Cable - Pre-wired
- Exterior Features: Deck,French Doors,Garden Area,Gutters,Lighting,Patio,Porch-Heated,Shed,Stone Wall
- Exterior Siding: Redwood
- Style: Contemporary
- Color: Brown
- Driveway Type: Paved
- Foundation Type: Concrete
- Roof Information: Asphalt Shingle,Flat
- Cooling System: Ductless,Zoned
- Heat Type: Baseboard,Heat Pump,Wall Unit,Zoned
- Heat Fuel Type: Electric,Oil,Propane
- Garage Parking Info: Attached Garage,Paved,Driveway
- Garages Number: 1
- Water Source: Public Water Connected
- Hot Water Description: Oil
- Attic Description: Pull-Down Stairs
- Fireplaces Total: 2
- Waterfront Description: Access,Beach Rights,Walk to Water
- Fuel Tank Location: Above Ground
- Attic YN: 1
- Sewage System: Public Sewer Connected
Fees&Taxes
- Property Tax: $ 6,213
- Tax Year: July 2023-June 2024
Miscellaneous
- Possession Availability: Negotiable
- Mil Rate Total: 21.200
- Mil Rate Base: 21.200
- Virtual Tour: https://app.immoviewer.com/landing/unbranded/648c602b5283c862f7a30ffa
Courtesy of
- Office Name: RE/MAX on the Bay
- Office ID: RMBA60
This style property is located in is currently Single Family For Sale and has been listed on RE/MAX on the Bay. This property is listed at $ 650,000. It has 4 beds bedrooms, 3 baths bathrooms, and is 2889 sq ft. The property was built in 1959 year.
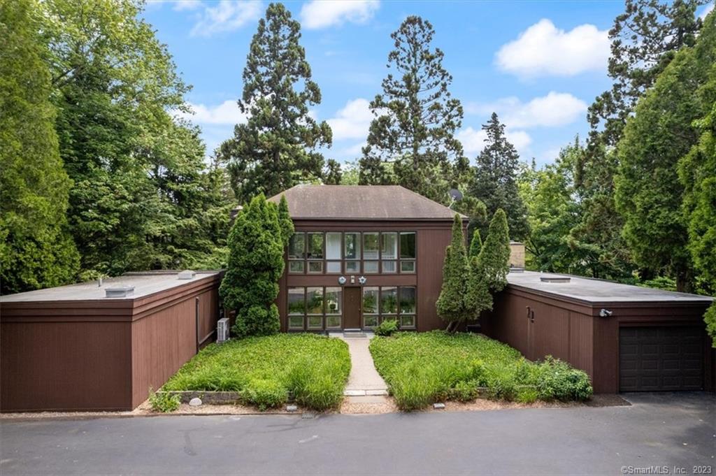

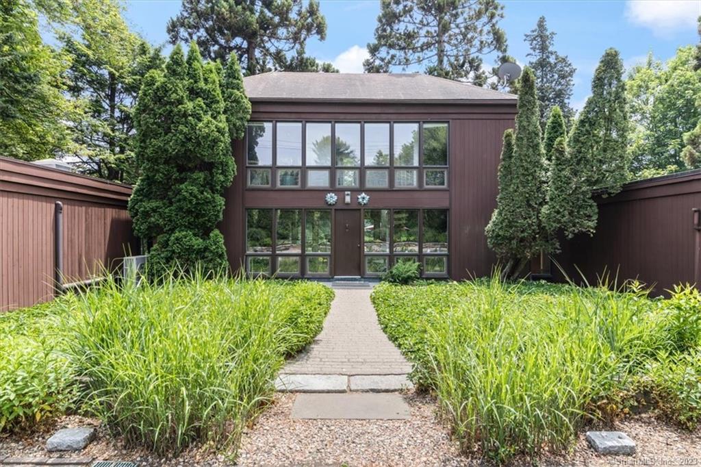
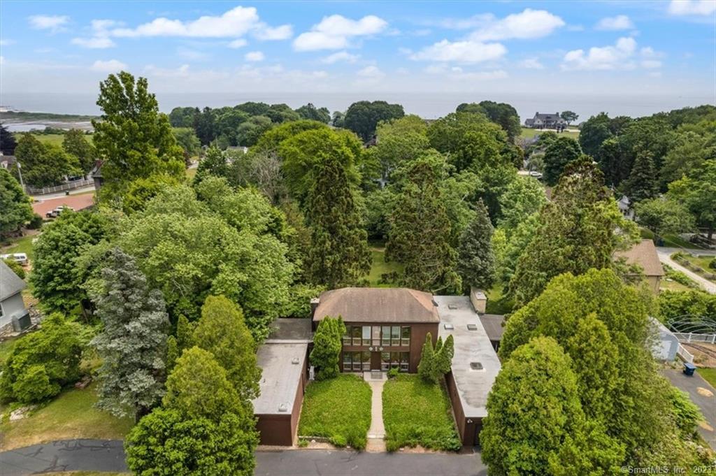

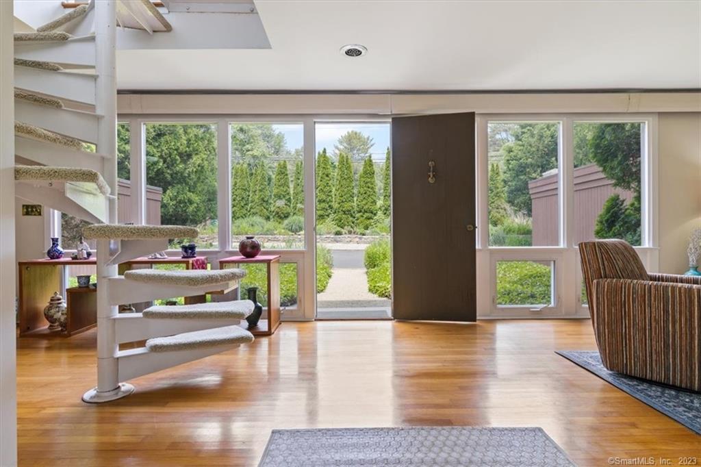


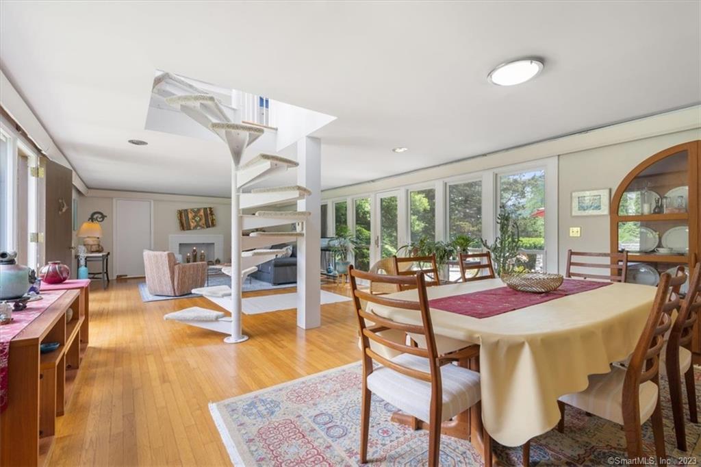
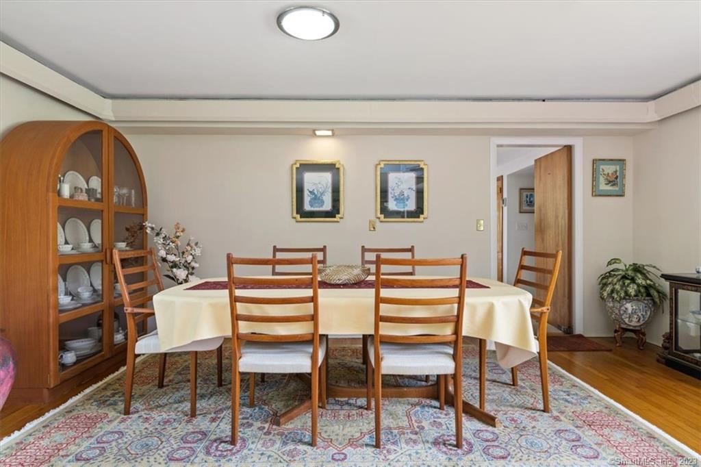


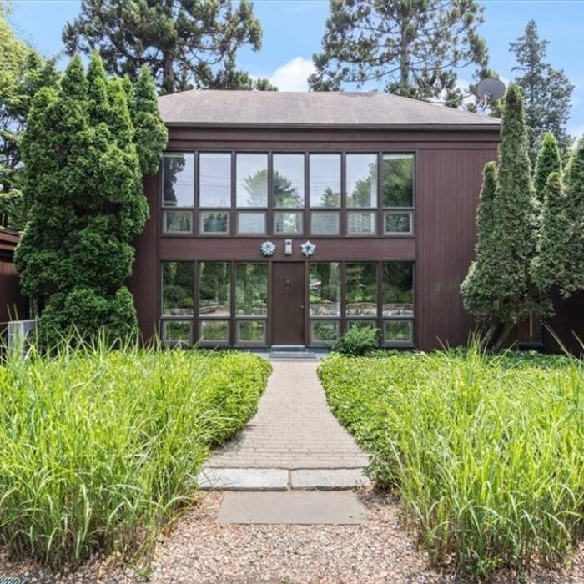
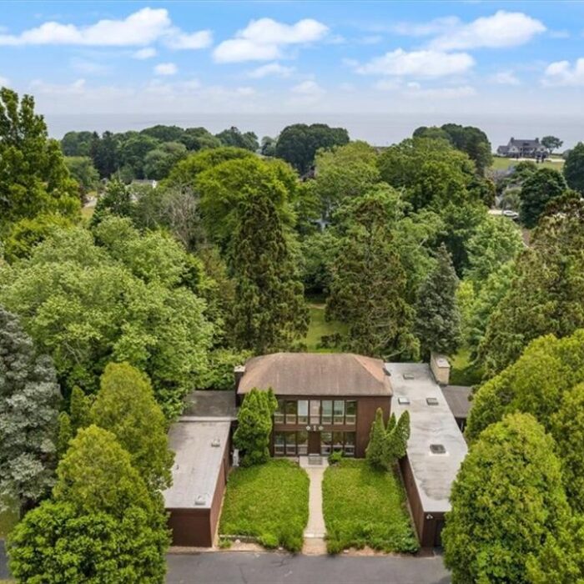
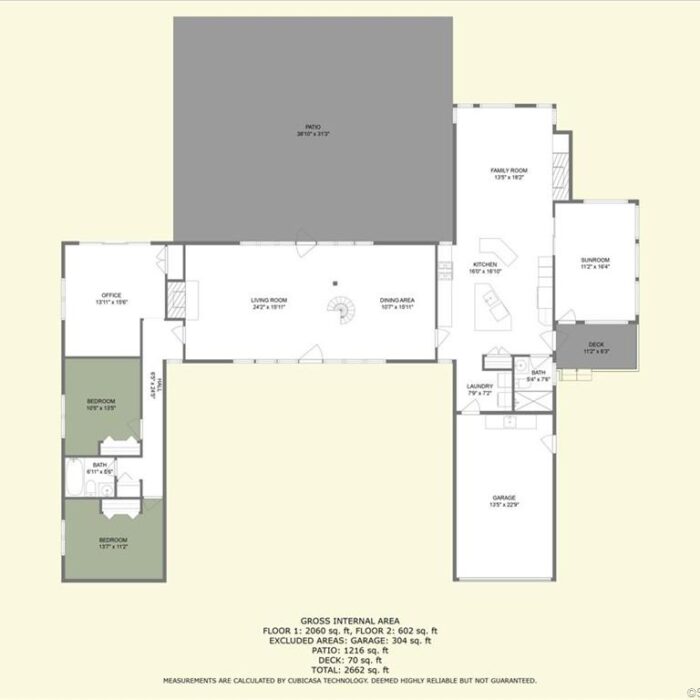

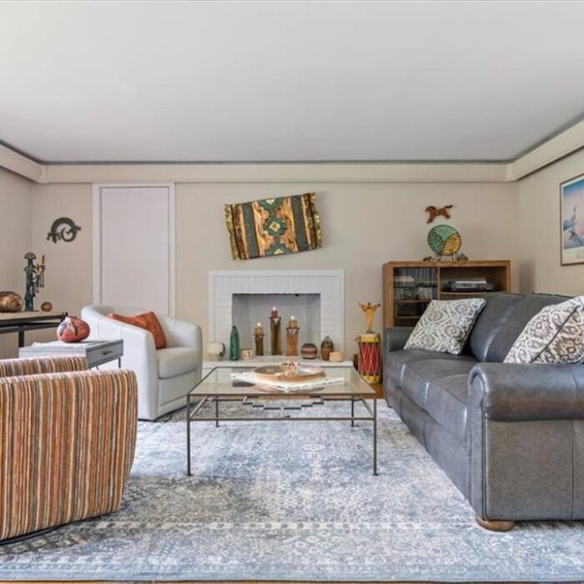
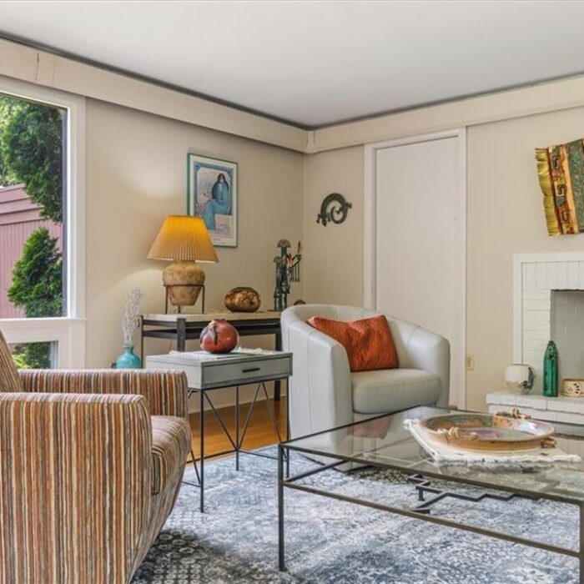

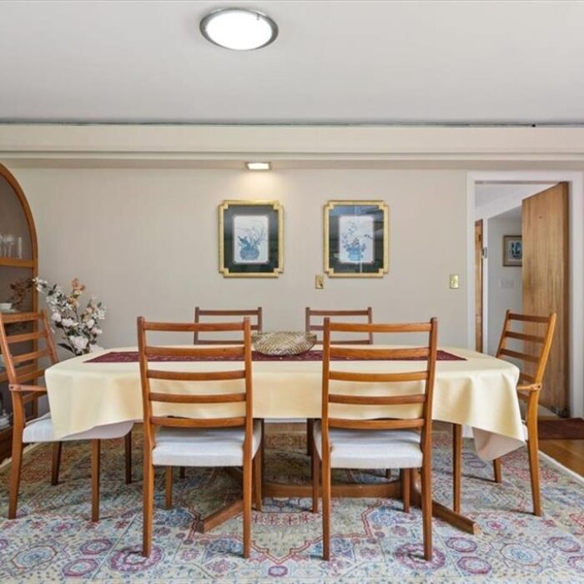
Recent Comments