Single Family For Sale
$ 629,900
- Listing Contract Date: 2022-11-19
- MLS #: 170536070
- Post Updated: 2023-01-04 06:50:18
- Bedrooms: 2
- Bathrooms: 2
- Baths Full: 2
- Area: 2475 sq ft
- Year built: 2021
- Status: Closed
Description
ONE OF A KIND SPECTACULAR WATERFRONT 2021 CUSTOM LOG HOME on 7.47 ACRES bordering PACHAUG FOREST w/ many hiking trails on Wood River flows into Hazard Pond. HUGE $85,000 DETACHED 2022 garage w/ loft and separate bay for cars & toys. $25,000 NEW PAVED driveway leads to PRIVATE SETTING. OVERSIZED HEATED Tongue and groove knotty pine 2 car ATTACHED garage. WRAPAROUND FARMERS porch to enjoy your evenings w/ a view. OPEN floor plan w/ FLOOR to ceiling windows, VAULTED CEILING, STONE FIREPLACE and EXPOSED BEAMS. BEAUTIFUL kitchen w/ HICKORY cabinets, GRANITE COUNTERS & ISLAND and STAINLESS APPLIANCES next to dining area leading out to deck. Primary bedroom on first floor w/ $15,000 CUSTOM Glass shower, DOUBLE GRANITE vanity and washer/ dryer area. FRENCH doors open to HUT TUB and PORCH. 8 inch WIDE HICKORY flooring on first floor. Upper level has another PRIMARY SUITE w/ Vaulted ceiling and $15,000 Bathroom. GENERAC generator hookup in house and garage. FINISHED WALKOUT lower level (possible 3 rd bedroom) w/ 2021 WOOD FURNACE. Mitsubishi units for heat/air. GREENHOUSE w/ POWER, HUGE SHED & FIREWOOD SHED. CONVEY.
- Last Change Type: Closed
Rooms&Units Description
- Rooms Total: 5
- Room Count: 1
Location Details
- County Or Parish: New London
- Neighborhood: N/A
- Directions: GPS
- Zoning: RD
- Elementary School: Voluntown
- High School: Per Board of Ed
Property Details
- Lot Description: Open Lot,Corner Lot
- Parcel Number: 2695748
- Sq Ft Est Heated Above Grade: 1575
- Sq Ft Est Heated Below Grade: 900
- Acres: 7.9700
- Potential Short Sale: No
- New Construction Type: No/Resale
- Construction Description: Log
- Basement Description: Full With Walk-Out,Fully Finished,Heated
- Showing Instructions: NEED NOTICE- LISTING AGENTS PRESENT- DO NOT GO ON PROPERTY without listing agents per seller
Property Features
- Appliances Included: Oven/Range,Microwave,Refrigerator,Dishwasher
- Interior Features: Auto Garage Door Opener,Open Floor Plan
- Exterior Features: Gutters,Porch-Wrap Around,Shed
- Exterior Siding: Logs
- Style: Log
- Driveway Type: Private,Paved
- Foundation Type: Concrete
- Roof Information: Asphalt Shingle
- Cooling System: Wall Unit
- Heat Type: Baseboard,Wall Unit,Wood/Coal Stove
- Heat Fuel Type: Electric,Wood,Other
- Parking Total Spaces: 10
- Garage Parking Info: Attached Garage,Detached Garage,Paved
- Garages Number: 6
- Water Source: Private Well
- Hot Water Description: Electric
- Fireplaces Total: 1
- Direct Waterfront YN: 1
- Waterfront Description: Frontage,Walk to Water
- Fuel Tank Location: Non Applicable
- Attic YN: 1
- Seating Capcity: Under Contract
- Sewage System: Septic
Fees&Taxes
- Property Tax: $ 6,051
- Tax Year: July 2022-June 2023
Miscellaneous
- Possession Availability: IMMEDIATE
- Mil Rate Total: 27.770
- Mil Rate Base: 27.770
- Virtual Tour: https://app.immoviewer.com/landing/unbranded/63794e1f8e021c43e6bac710
- Financing Used: Conventional Fixed
- Display Fair Market Value YN: 1
Courtesy of
- Office Name: RE/MAX Home Team
- Office ID: RMHMTM00
This style property is located in is currently Single Family For Sale and has been listed on RE/MAX on the Bay. This property is listed at $ 629,900. It has 2 beds bedrooms, 2 baths bathrooms, and is 2475 sq ft. The property was built in 2021 year.
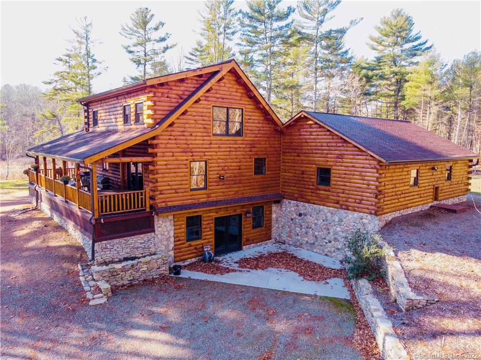
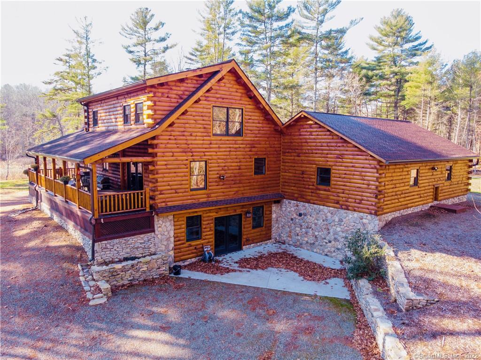
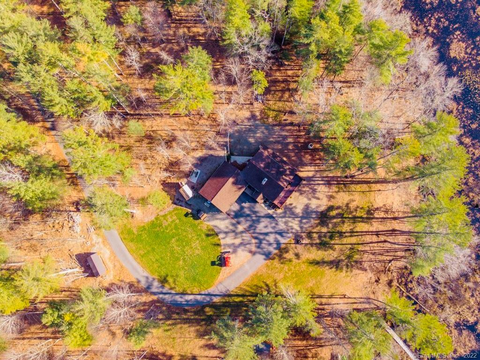
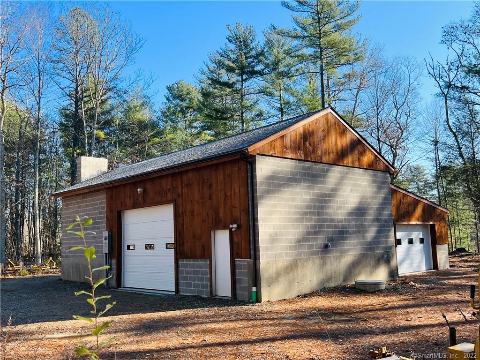
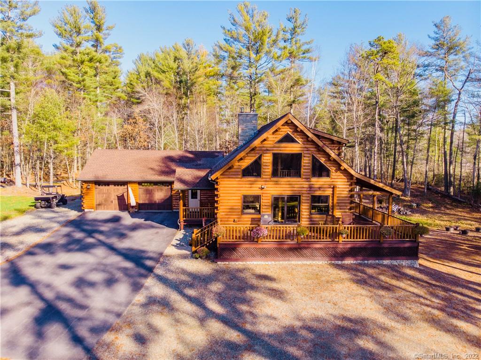
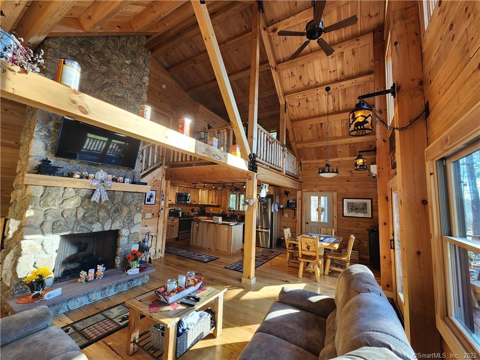
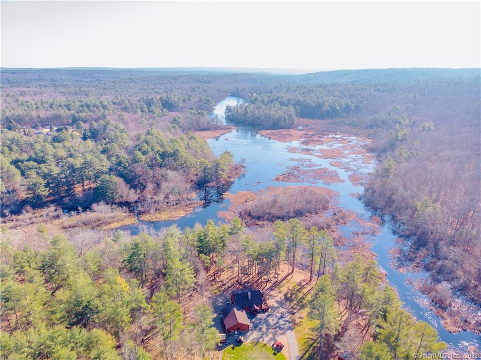
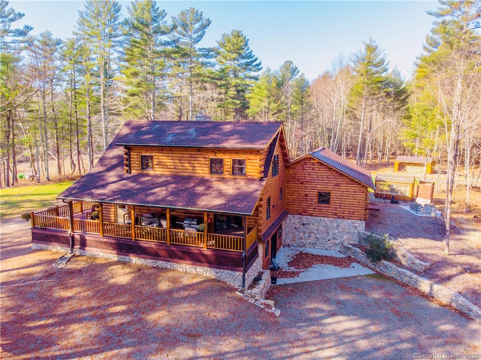
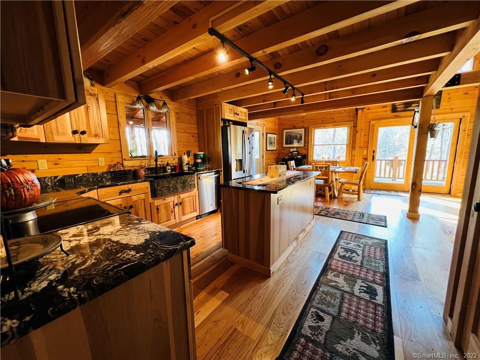
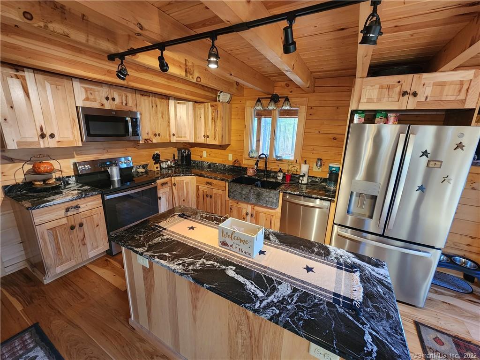
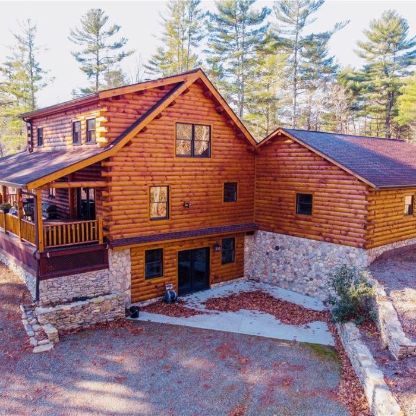
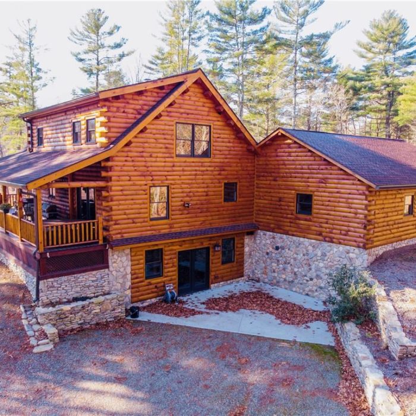
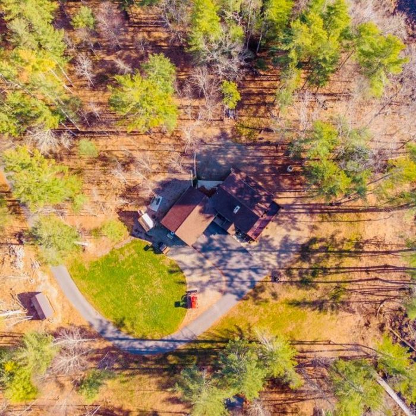
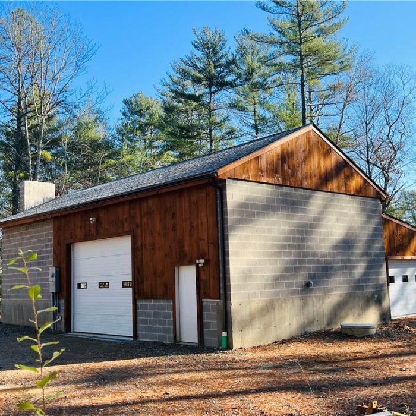
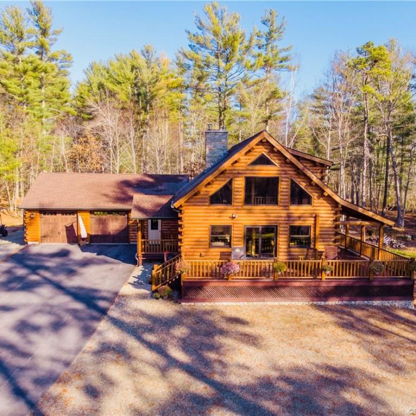
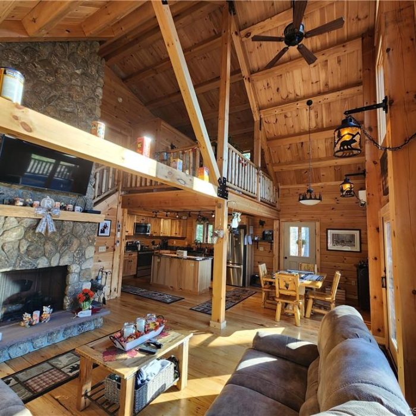
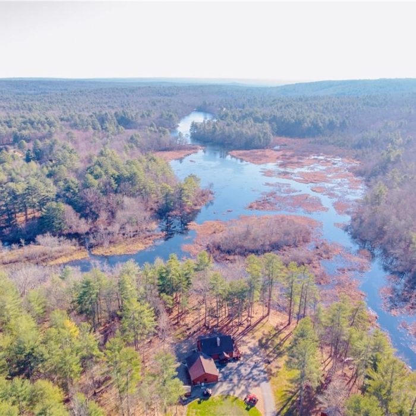
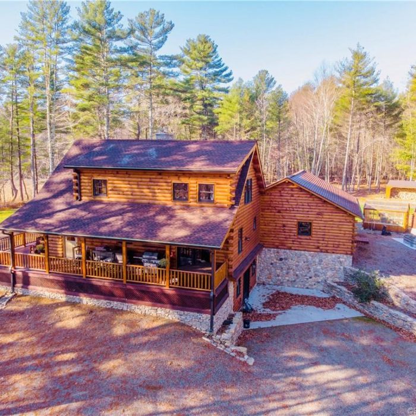
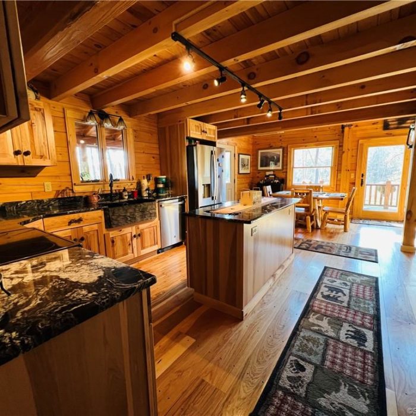
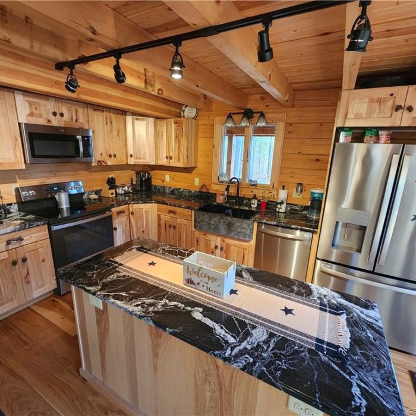
Recent Comments