Single Family For Sale
$ 674,900
- Listing Contract Date: 2022-07-03
- MLS #: 170504536
- Post Updated: 2022-07-22 07:24:02
- Bedrooms: 3
- Bathrooms: 3
- Baths Full: 2
- Baths Half: 1
- Area: 2647 sq ft
- Year built: 2005
- Status: Under Contract - Continue to Show
Description
When an excellent location, a picturesque cul-de-sac and exquisitely
landscaped, level yard are the backdrop to an updated Cape Cod home, it’s nothing
short of magical.
The finishes in the home are neutral and high-end. The layout of the home is open and contemporary with vaulted ceilings and skylights.
Chefs will cherish the well-appointed kitchen with a delightful garden window that adjoins both the breakfast nook and formal Dining Room. The Living Room hearth creates a welcoming place to gather.
Sliders to the deck enhance the venue for entertaining. The yard is amazing. Magnificent perennial plantings punctuate the property leaving plenty of room for garden events and playing ball.
A first floor ensuite primary bedroom, first floor laundry and mudroom a spacious basement with high ceilings, a bonus room, home office, walk-in closets are just some of the extra perks this home offers.
- Last Change Type: Under Contract - Continue to Show
Rooms&Units Description
- Rooms Total: 7
- Room Count: 9
- Rooms Additional: Bonus Room,Laundry Room,Mud Room
- Laundry Room Info: Main Level
Location Details
- County Or Parish: New London
- Neighborhood: N/A
- Directions: Bailey to Olivia Lane. House on left side.
- Zoning: R20
- Elementary School: Per Board of Ed
- High School: Lyme-Old Lyme
Property Details
- Lot Description: On Cul-De-Sac,Level Lot
- Parcel Number: 2460973
- Sq Ft Est Heated Above Grade: 2647
- Acres: 0.6900
- Potential Short Sale: No
- New Construction Type: No/Resale
- Construction Description: Frame
- Basement Description: Full,Storage,Sump Pump
- Showing Instructions: Listing agent must accompany
Property Features
- Association Amenities: Gardening Area
- Energy Features: Generator Ready,Storm Doors,Storm Windows
- Nearby Amenities: Golf Course,Health Club,Library,Medical Facilities,Park,Shopping/Mall,Stables/Riding,Tennis Courts
- Appliances Included: Electric Range,Oven/Range,Microwave,Refrigerator,Dishwasher,Washer,Dryer
- Interior Features: Auto Garage Door Opener,Cable - Pre-wired,Central Vacuum,Open Floor Plan
- Exterior Features: Deck,Patio
- Exterior Siding: Vinyl Siding
- Style: Cape Cod
- Driveway Type: Asphalt
- Foundation Type: Concrete
- Roof Information: Asphalt Shingle
- Cooling System: Attic Fan,Central Air
- Heat Type: Hot Air
- Heat Fuel Type: Oil
- Garage Parking Info: Attached Garage
- Garages Number: 2
- Water Source: Private Well
- Hot Water Description: Tankless Hotwater
- Attic Description: Crawl Space
- Fireplaces Total: 1
- Waterfront Description: Not Applicable
- Fuel Tank Location: In Basement
- Seating Capcity: Active
- Sewage System: Septic
Fees&Taxes
- Property Tax: $ 6,705
- Tax Year: July 2022-June 2023
Miscellaneous
- Possession Availability: Immediate
- Mil Rate Total: 23.500
- Mil Rate Base: 23.500
- Virtual Tour: https://app.immoviewer.com/landing/unbranded/62c206afff6000261ae3e2fd
Courtesy of
- Office Name: William Pitt Sotheby's Int'l
- Office ID: PSOTH53
This style property is located in is currently Single Family For Sale and has been listed on RE/MAX on the Bay. This property is listed at $ 674,900. It has 3 beds bedrooms, 3 baths bathrooms, and is 2647 sq ft. The property was built in 2005 year.
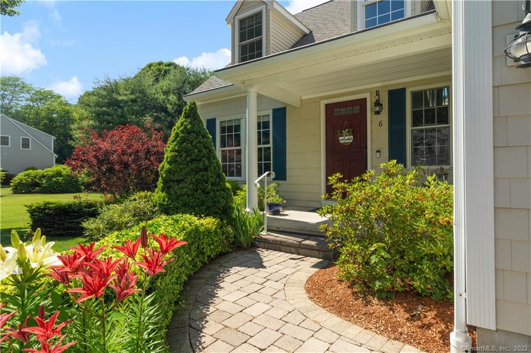
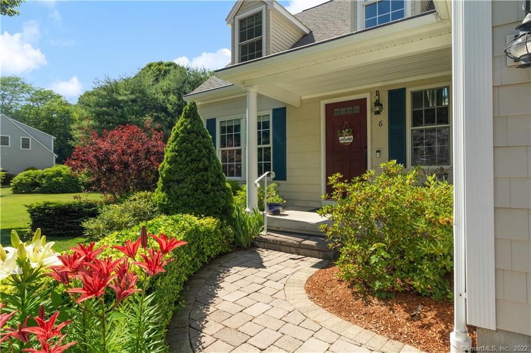
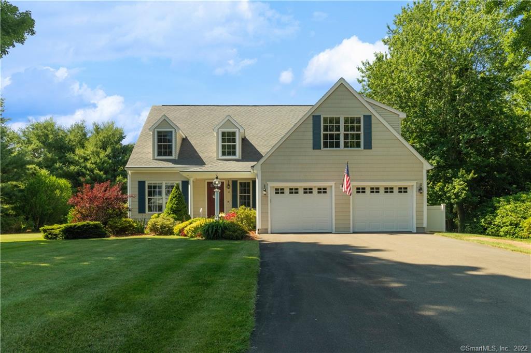
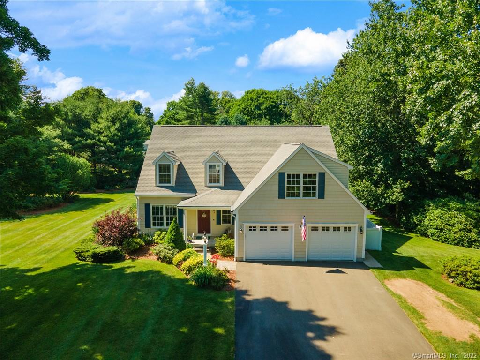
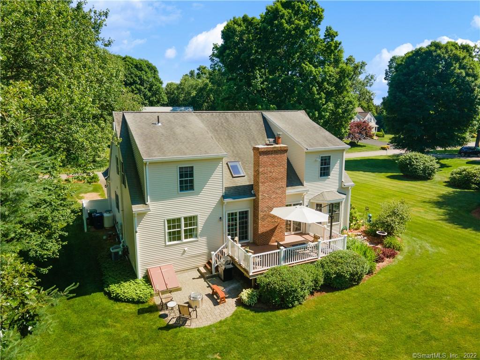
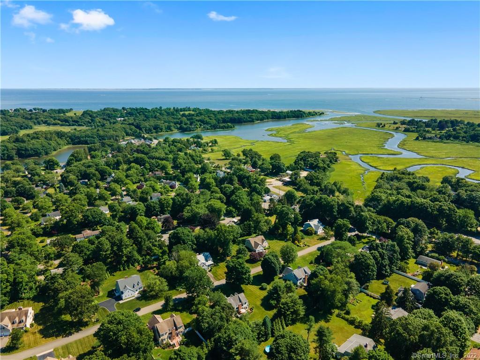
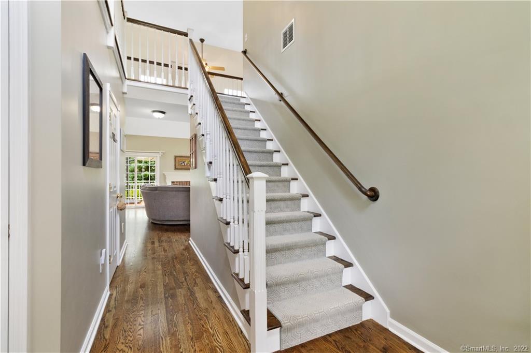
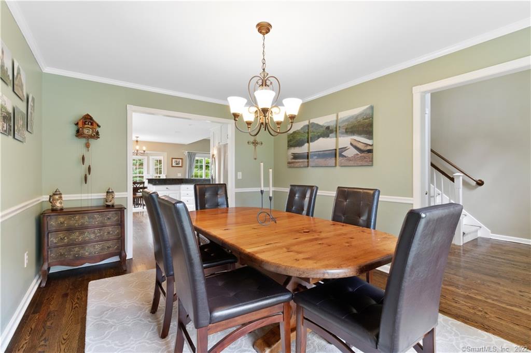
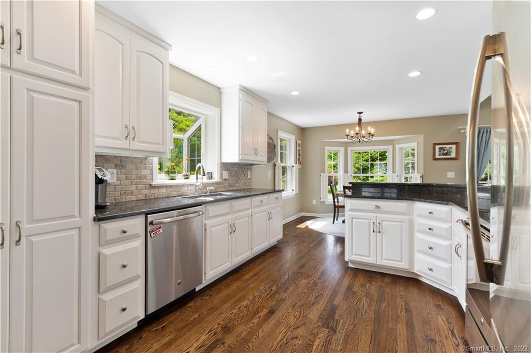
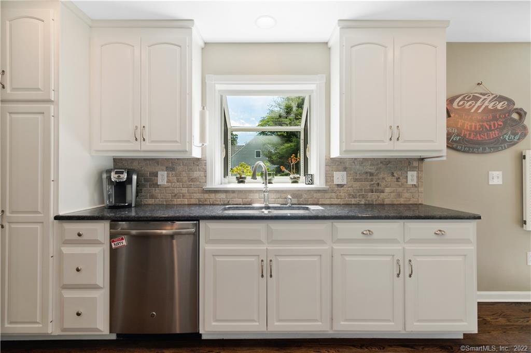
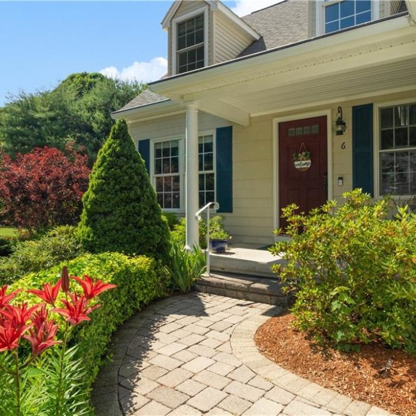
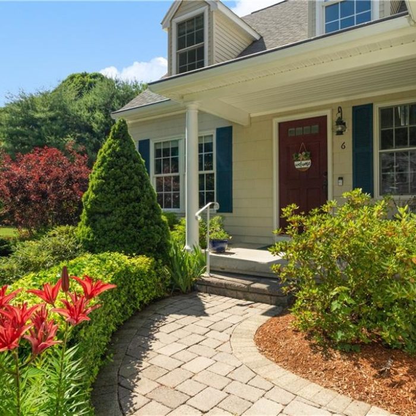
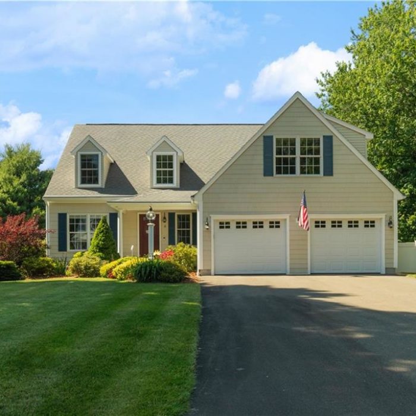
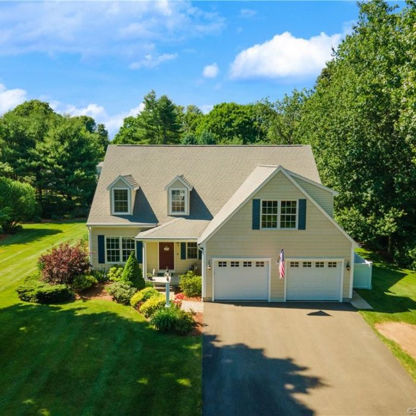
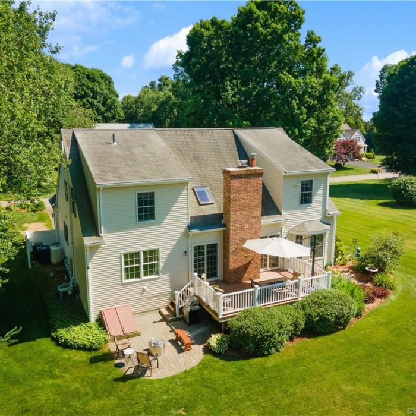
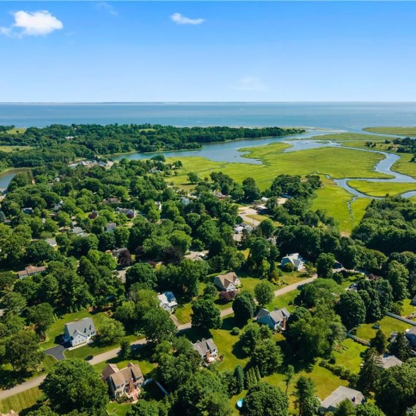
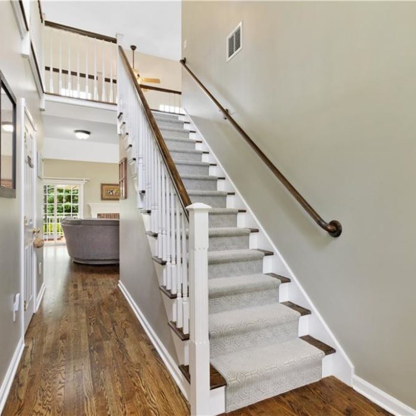
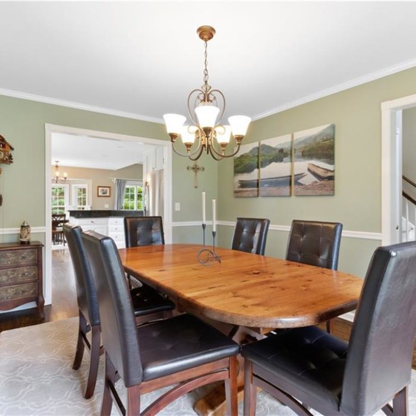
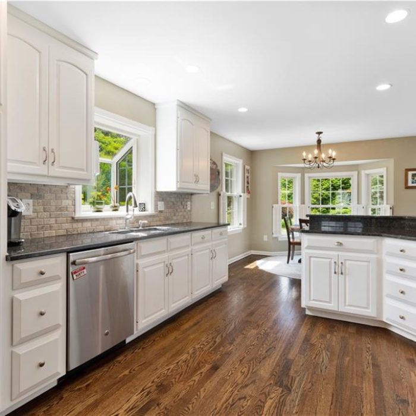
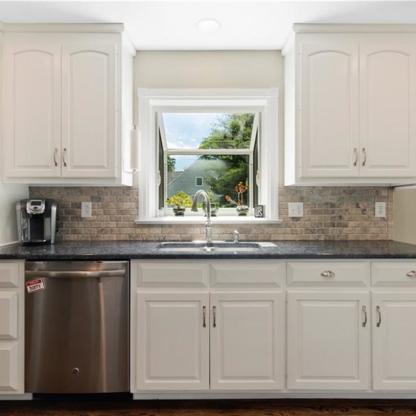
Recent Comments