Single Family For Sale
$ 647,000
- Listing Contract Date: 2022-08-08
- MLS #: 170514980
- Post Updated: 2022-09-30 04:51:05
- Bedrooms: 3
- Bathrooms: 3
- Baths Full: 2
- Baths Half: 1
- Area: 2248 sq ft
- Year built: 1974
- Status: Closed
Description
Imagine strolling to semi-private Sandy Point, your neighborhood beach, then launching your boat from your own mooring on the Niantic River on your way to the Long Island Sound. Enjoy sunsets, kayaking, swimming, reading, or taking your Jet Ski out for a spin. All of this is possible if you live in the Oswegatchie colony. This 2021 renovated home includes a 50-year warranted roof and new Andersen windows. It boasts a 22’x16’ cedar plank deck and custom Walpole pergola with mature grapevines and outdoor ceiling fans. Enjoy looking out onto the huge backyard with multiple gardens, fruit trees, and flowering perennials. The backyard has plenty of space to add a large pool and cabana. Other features include formal dining room, spacious living room, and sun-filled family room, wine cellar, large outdoor shed, large walk-up storage area above garage, custom built stone walled garden, outdoor shower, lawn irrigation system with secondary meter, front patio, newer insulation in attic and basement ceiling, ductless heating and A/C on the main level and master bedroom, wood burning fireplace, stainless appliances. Neighborhood river access will allow you to apply for your own boat mooring. Quick access to multiple beaches, state parks, casinos, area highways, shopping, fantastic restaurants and 10 minutes to ferries & train station!
- Last Change Type: Closed
Rooms&Units Description
- Rooms Total: 9
- Room Count: 8
- Laundry Room Info: Lower Level
Location Details
- County Or Parish: New London
- Neighborhood: Oswegatchie
- Directions: Take Rt 1 Boston Post Rd), turn into Oswegatchie Rd - go to stop sign and continue straight as name will change to Konomoc Ave. Home is on left.
- Zoning: R-40
- Elementary School: Oswegatchie
- High School: Waterford
Property Details
- Lot Description: Level Lot,Lightly Wooded
- Parcel Number: 1589022
- Sq Ft Est Heated Above Grade: 2248
- Acres: 1.1500
- Potential Short Sale: No
- New Construction Type: No/Resale
- Construction Description: Frame
- Basement Description: Full With Hatchway,Partially Finished
- Showing Instructions: use Showing Time
Property Features
- Energy Features: Thermopane Windows
- Nearby Amenities: Golf Course,Library,Medical Facilities
- Appliances Included: Oven/Range,Microwave,Refrigerator,Dishwasher,Washer,Dryer
- Exterior Features: Deck,Fruit Trees
- Exterior Siding: Cedar,Wood
- Style: Colonial
- Driveway Type: Crushed Stone
- Foundation Type: Concrete
- Roof Information: Asphalt Shingle
- Cooling System: Ductless,Window Unit
- Heat Type: Baseboard,Heat Pump
- Heat Fuel Type: Electric
- Garage Parking Info: Attached Garage
- Garages Number: 2
- Water Source: Public Water Connected
- Hot Water Description: Electric
- Attic Description: Access Via Hatch
- Fireplaces Total: 1
- Waterfront Description: Access,Walk to Water
- Fuel Tank Location: Non Applicable
- Attic YN: 1
- Seating Capcity: Under Contract
- Sewage System: Public Sewer Connected
Fees&Taxes
- Property Tax: $ 6,173
- Tax Year: July 2022-June 2023
Miscellaneous
- Possession Availability: Immediate
- Mil Rate Total: 27.560
- Mil Rate Base: 27.560
- Virtual Tour: https://app.immoviewer.com/landing/unbranded/62f16cacb657491393dcb5f0
- Financing Used: Conventional Fixed
Courtesy of
- Office Name: William Pitt Sotheby's Int'l
- Office ID: PSOTH53
This style property is located in is currently Single Family For Sale and has been listed on RE/MAX on the Bay. This property is listed at $ 647,000. It has 3 beds bedrooms, 3 baths bathrooms, and is 2248 sq ft. The property was built in 1974 year.
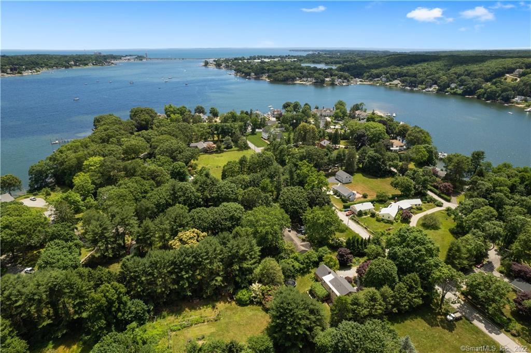
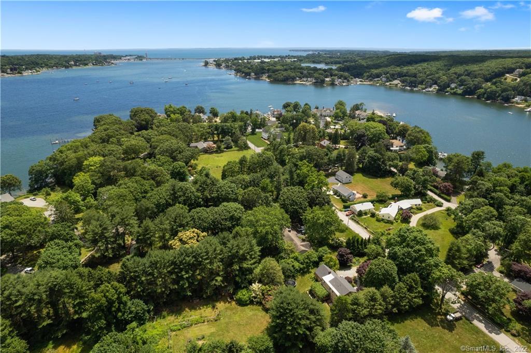
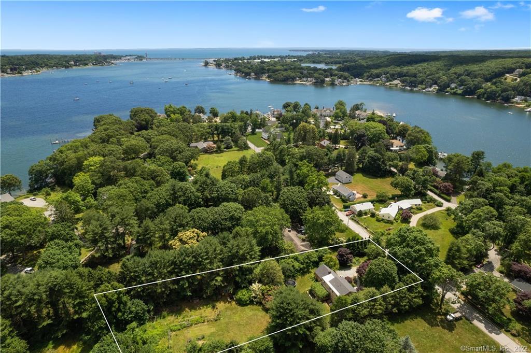
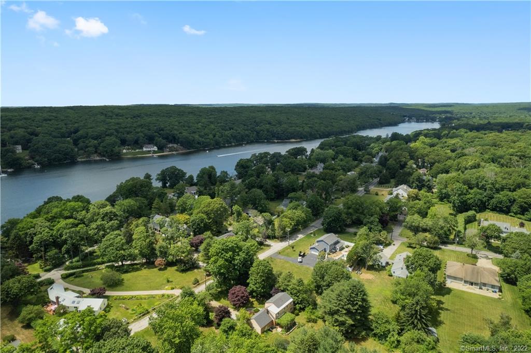
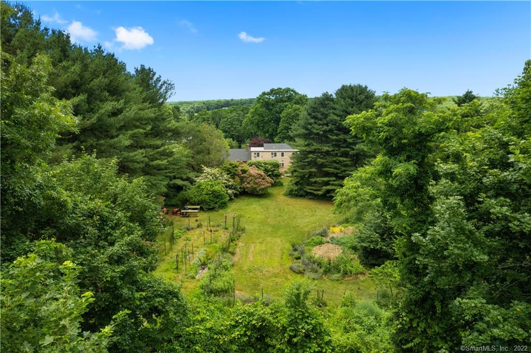
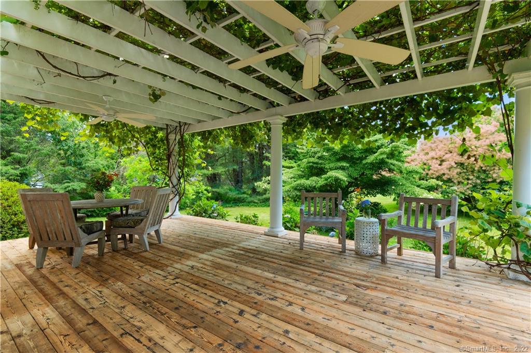
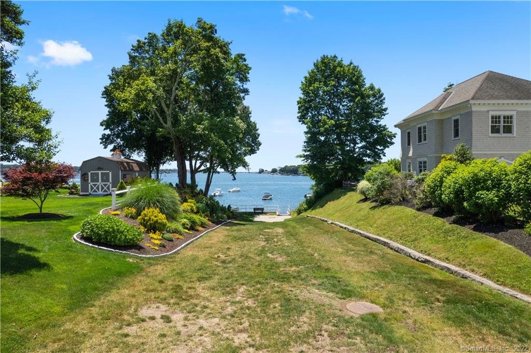
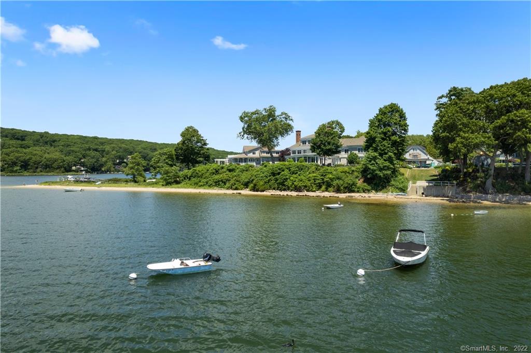
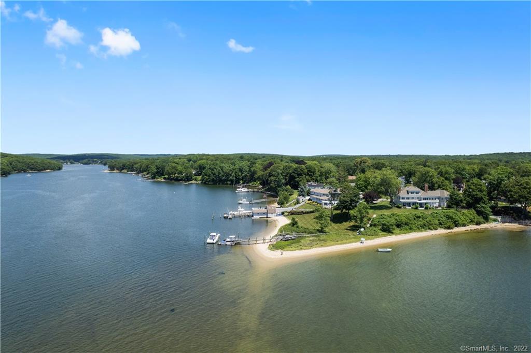
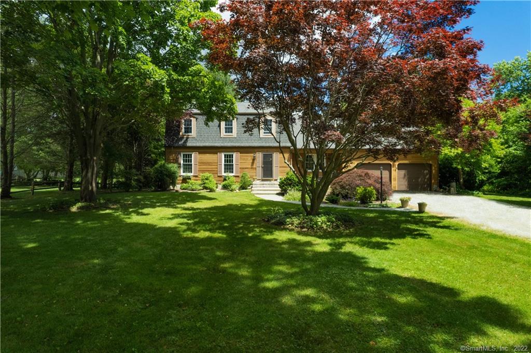
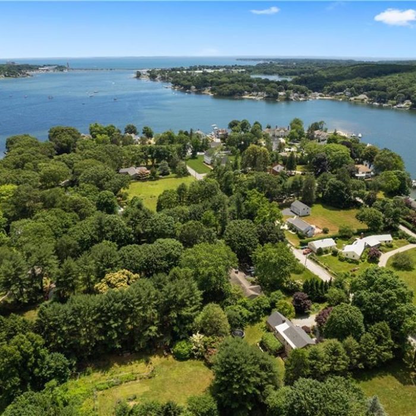
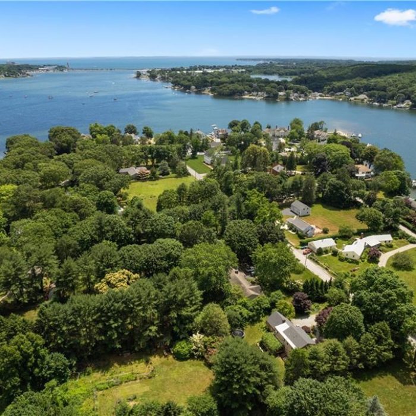
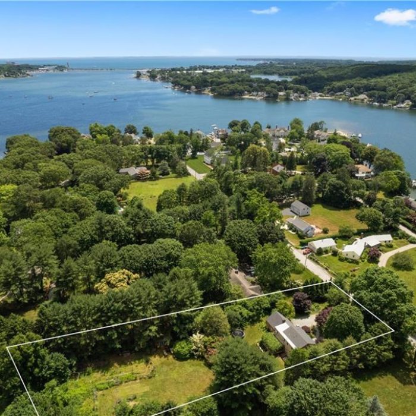
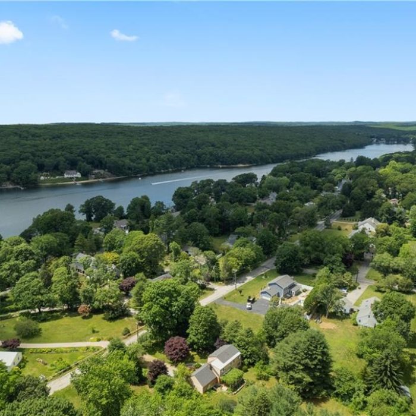
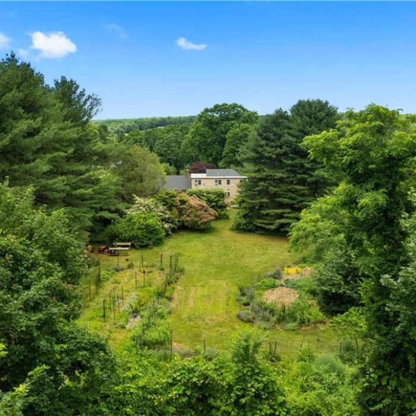
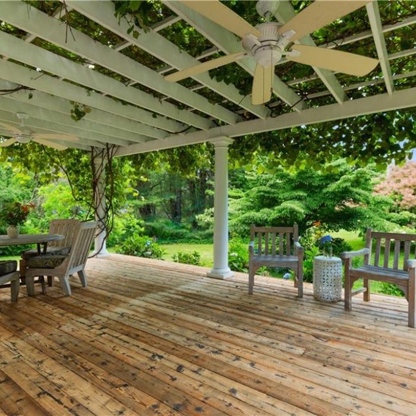
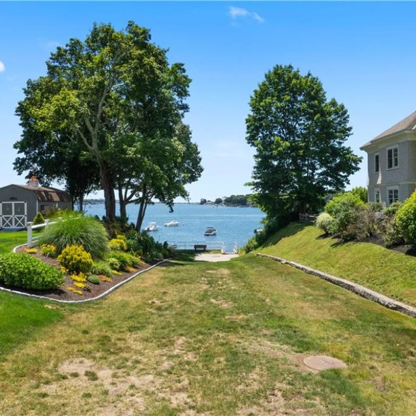
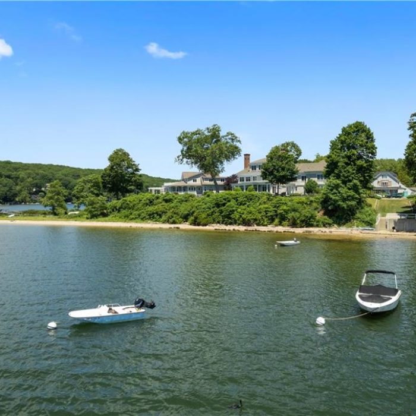
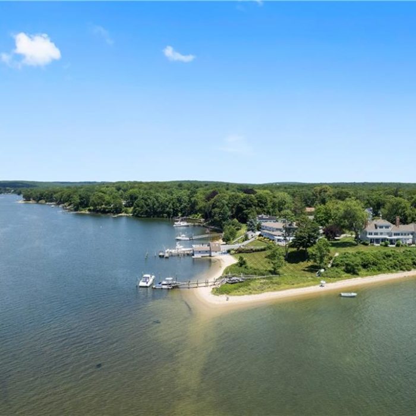
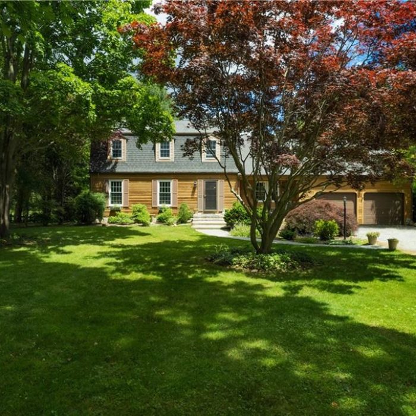
Recent Comments