Single Family For Sale
$ 1,200,000
- Listing Contract Date: 2022-05-25
- MLS #: 170494569
- Post Updated: 2022-05-28 07:24:02
- Bedrooms: 4
- Bathrooms: 4
- Baths Full: 4
- Area: 3060 sq ft
- Year built: 2017
- Status: Active
Description
Built in 2017-18
Prime location in a small neighborhood , last lot, with a long driveway opening to a beautiful clearing . Easy living, light and bright, contemporary colonial house with open spaces and vaulted ceilings. Beautiful oak floors throughout the house.
Living/family room with fireplace opens to dining space and leads to center island kitchen with sunroom. Granite counter, handsome cabinetry and a copper sink. Separate dining room plus study.
Second floor has four bedrooms, or three and an upstairs family room. All baths have tile floors and granite counter; master bath has large step in shower.
Lower level is walkout with doors and windows that create a sunny bright space that is currently unfinished
New owner can create a family room, in home office, or great exercise room
The eleven acre property has a lovely pond.
Nice private setting close to all shopping, and easy access to highways
Owner builder will complete the front porch and the fireplace as part of the purchase price
- Last Change Type: New Listing
Rooms&Units Description
- Rooms Total: 8
- Room Count: 9
- Rooms Additional: Exercise Room,Laundry Room
- Laundry Room Info: Upper Level
Location Details
- County Or Parish: New London
- Neighborhood: Taugwonk
- Directions: Taugwonk to Stony Brook Rd Property on the right Mailbox number 56 at driveway Last private driveway on right at the very end
- Zoning: RR-80
- Elementary School: Per Board of Ed
- Intermediate School: Per Board of Ed
- Middle Jr High School: Mystic
- High School: Stonington
Property Details
- Lot Description: Rear Lot,Treed
- Parcel Number: 2073090
- Sq Ft Est Heated Above Grade: 3060
- Acres: 11.6000
- Potential Short Sale: No
- New Construction Type: No/Resale
- Construction Description: Frame
- Basement Description: Full With Walk-Out,Unfinished
- Showing Instructions: Call Melinda 860-460 8002 for appointment Or use ShowTime Listing agent to be present
Property Features
- Energy Features: Extra Insulation,Fireplace Insert,Thermopane Windows
- Nearby Amenities: Golf Course,Library,Medical Facilities,Paddle Tennis,Private School(s)
- Appliances Included: Gas Range,Wall Oven,Microwave,Refrigerator,Dishwasher,Washer,Electric Dryer
- Interior Features: Auto Garage Door Opener,Cable - Pre-wired,Open Floor Plan
- Exterior Features: Porch
- Exterior Siding: Vinyl Siding
- Style: Colonial,Contemporary
- Driveway Type: Private,Gravel
- Foundation Type: Concrete
- Roof Information: Asphalt Shingle
- Cooling System: Central Air
- Heat Type: Hot Air
- Heat Fuel Type: Propane
- Garage Parking Info: Attached Garage
- Garages Number: 2
- Water Source: Private Well
- Hot Water Description: Domestic,Propane
- Fireplaces Total: 1
- Waterfront Description: Not Applicable
- Fuel Tank Location: In Ground
- Sewage System: Septic
Fees&Taxes
- Property Tax: $ 10,350
- Tax Year: July 2021-June 2022
Miscellaneous
- Possession Availability: to be negotiated
- Mil Rate Total: 24.690
- Mil Rate Tax District: 0.840
- Mil Rate Base: 23.850
- Virtual Tour: https://app.immoviewer.com/landing/unbranded/628fdce40423461ec42ef826
- Display Fair Market Value YN: 1
Courtesy of
- Office Name: RANDALL, REALTORS-Compass
- Office ID: RANDAL02
This style property is located in is currently Single Family For Sale and has been listed on RE/MAX on the Bay. This property is listed at $ 1,200,000. It has 4 beds bedrooms, 4 baths bathrooms, and is 3060 sq ft. The property was built in 2017 year.
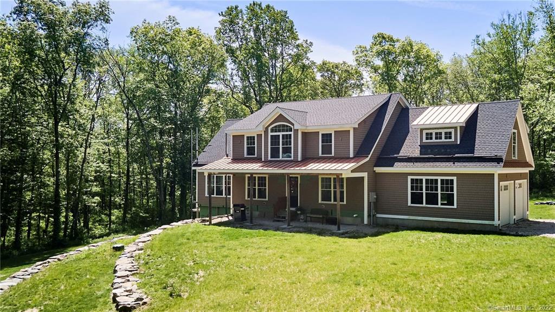
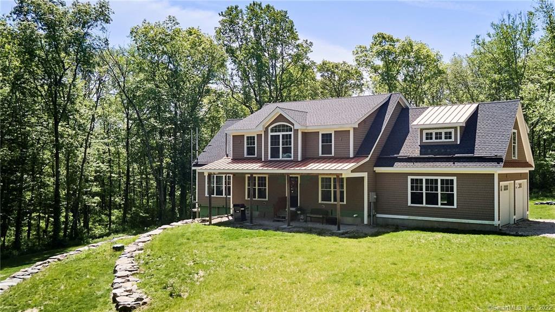
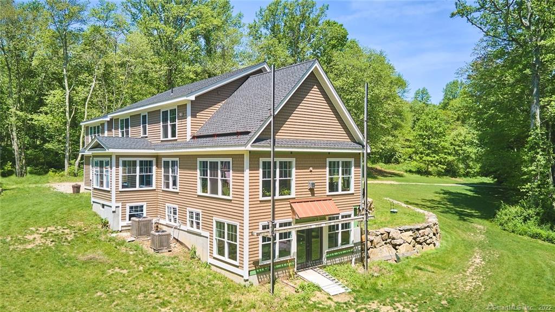
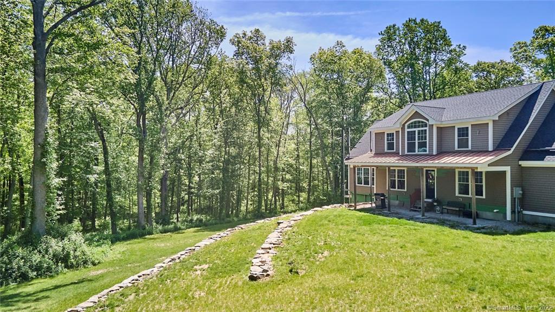
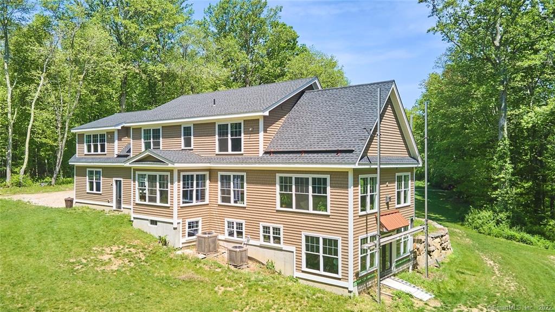
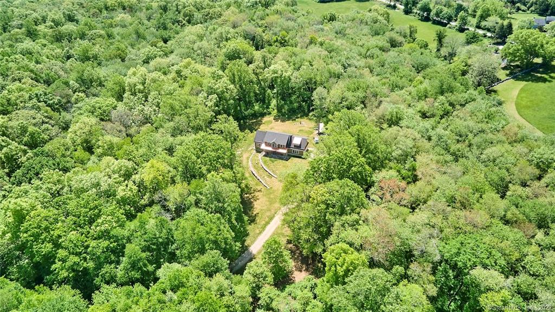
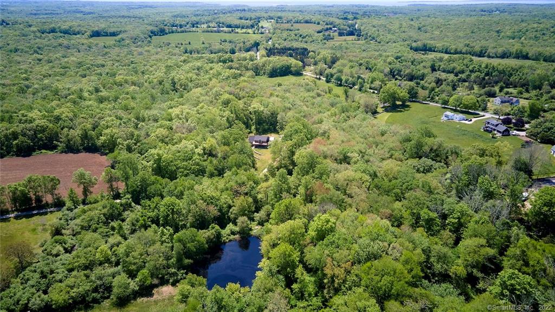
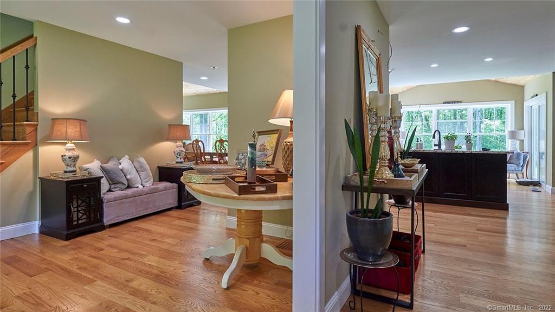
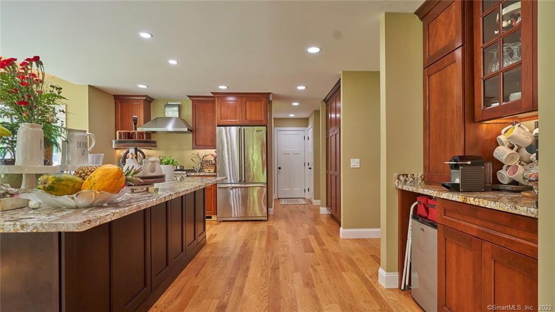
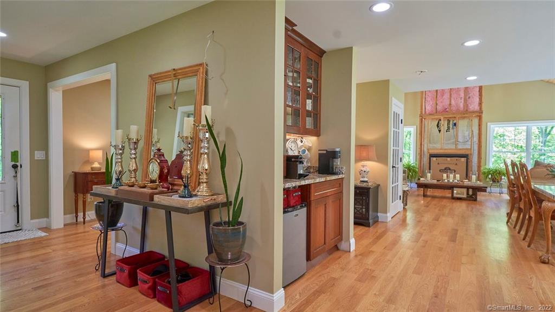
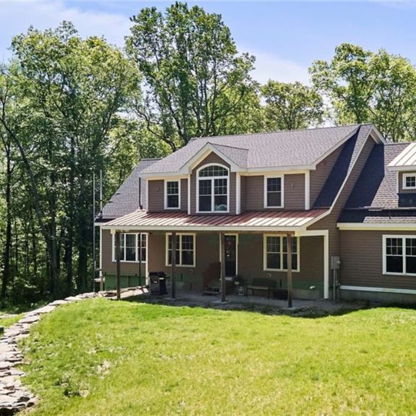
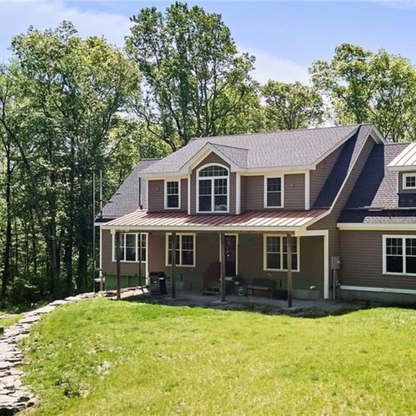
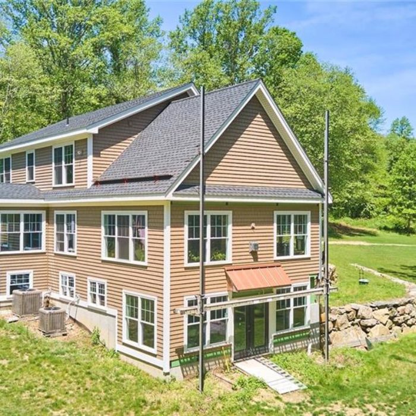
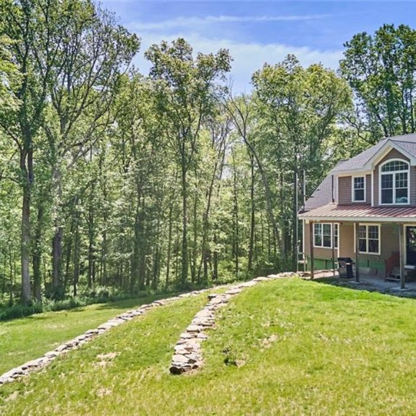
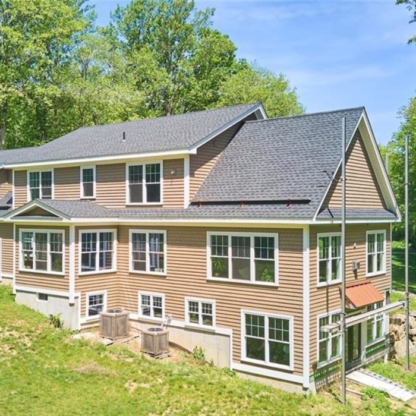
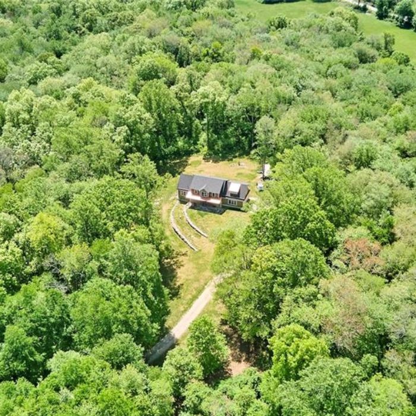
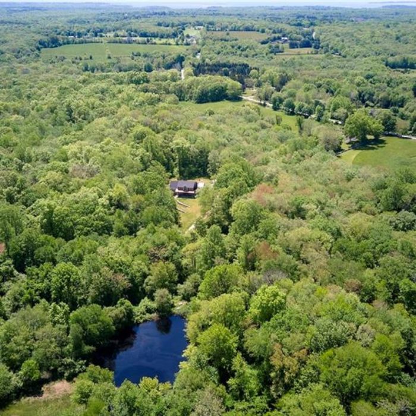
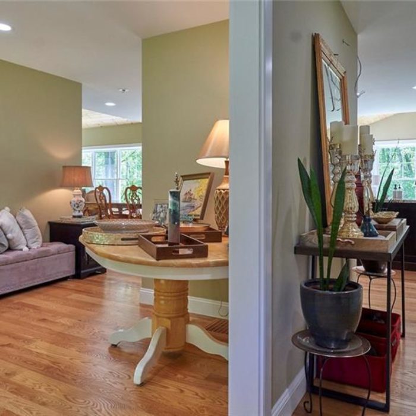
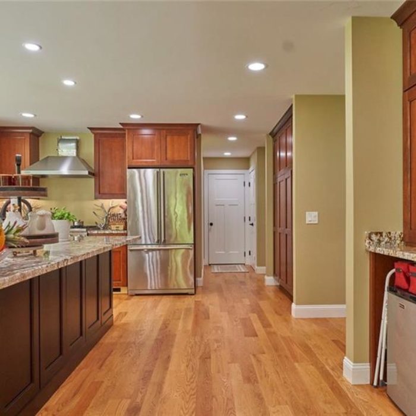
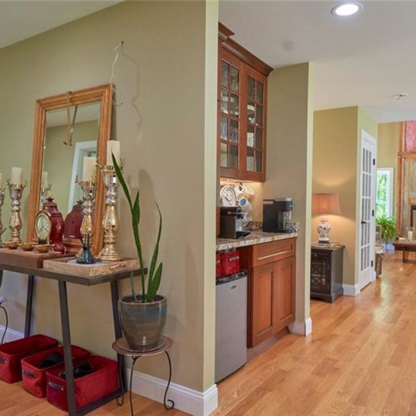
Recent Comments