Single Family For Sale
$ 425,000
- Listing Contract Date: 2023-05-16
- MLS #: 170570200
- Post Updated: 2023-05-23 02:00:04
- Bedrooms: 3
- Bathrooms: 3
- Baths Full: 2
- Baths Half: 1
- Area: 2060 sq ft
- Year built: 1996
- Status: Under Contract - Continue to Show
Description
Move-in ready! 3 bedrooms, 2 1/2 bathrooms colonial on a 1.71 acre lot. The first floor offers a sunken living room with fireplace, dining room with hardwood floor and slider to the deck, kitchen with breakfast bar, a good sized family room with the potential to be a 4th bedroom and a 1/2 bath. Upstairs offers a primary bedroom with full bath and walk-in closet, 2 other good sized bedrooms and a full hall bathroom. Plenty of space for entertaining both inside and out. The deck overlooking the spacious backyard with flowering trees and fruit trees is perfect for those summer get togethers and barbeques. Plenty of room to play games and enjoy life. Large shed, invisible dog fence and drip irrigation around the deck are just a few of the extras that come with this property. The best of country living while being only 10 minutes to Mystic, 10 minutes to Westerly and 20 minutes to Misquamicut.
- Last Change Type: Under Contract - Continue to Show
Rooms&Units Description
- Rooms Total: 7
- Room Count: 7
- Rooms Additional: Foyer,Mud Room
Location Details
- County Or Parish: New London
- Neighborhood: N/A
- Directions: Rt 201 or Rt 184 to Jeremy Hill Rd
- Zoning: R60
- Elementary School: North Stonington
- Middle Jr High School: Wheeler
- High School: Wheeler
Property Details
- Lot Description: Cleared,Level Lot,Fence - Electric Pet
- Parcel Number: 1535860
- Sq Ft Est Heated Above Grade: 2060
- Acres: 1.7100
- Potential Short Sale: No
- New Construction Type: No/Resale
- Construction Description: Frame
- Basement Description: Full With Hatchway,Unfinished,Concrete Floor
- Showing Instructions: Use Showing Time
Property Features
- Energy Features: Storm Doors,Thermopane Windows
- Appliances Included: Oven/Range,Refrigerator,Dishwasher
- Interior Features: Cable - Available
- Exterior Features: Deck,Porch
- Exterior Siding: Vinyl Siding
- Style: Colonial
- Driveway Type: Shared,Paved
- Foundation Type: Concrete
- Roof Information: Asphalt Shingle
- Cooling System: Window Unit
- Heat Type: Baseboard,Hot Water
- Heat Fuel Type: Oil
- Garage Parking Info: Attached Garage
- Garages Number: 2
- Water Source: Private Well
- Hot Water Description: Domestic
- Attic Description: Access Via Hatch
- Fireplaces Total: 1
- Waterfront Description: Not Applicable
- Fuel Tank Location: Above Ground
- Attic YN: 1
- Seating Capcity: Active
- Sewage System: Septic
Fees&Taxes
- Property Tax: $ 5,978
- Tax Year: July 2022-June 2023
Miscellaneous
- Possession Availability: Negotiable
- Mil Rate Total: 28.450
- Mil Rate Base: 28.450
- Virtual Tour: https://app.immoviewer.com/landing/unbranded/6466481f5df123765311f684
- Financing Used: VA
Courtesy of
- Office Name: RE/MAX on the Bay
- Office ID: RMBA60
This style property is located in is currently Single Family For Sale and has been listed on RE/MAX on the Bay. This property is listed at $ 425,000. It has 3 beds bedrooms, 3 baths bathrooms, and is 2060 sq ft. The property was built in 1996 year.
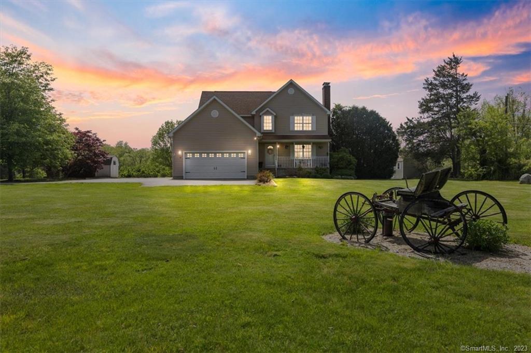
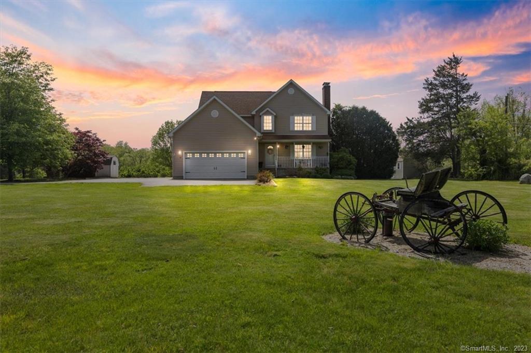
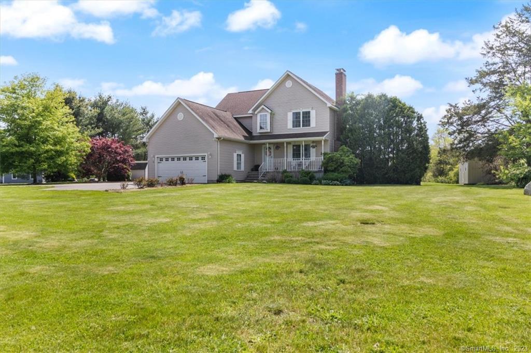
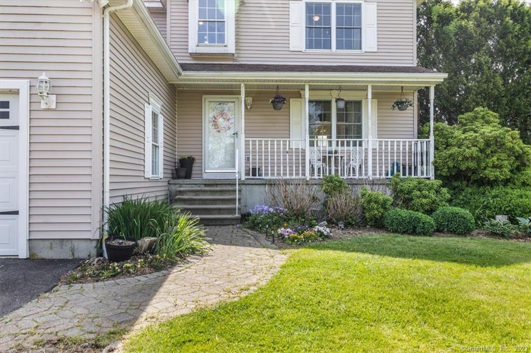
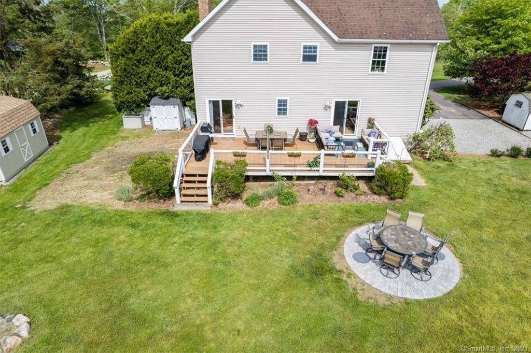
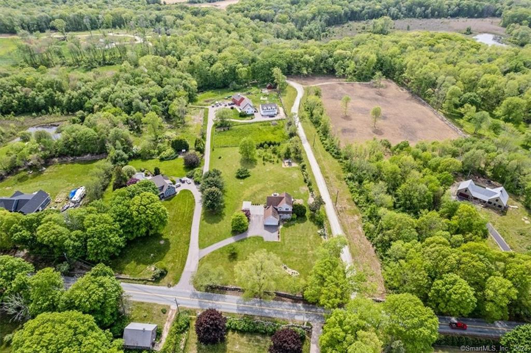
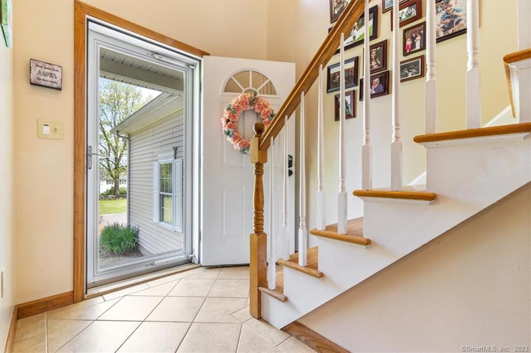
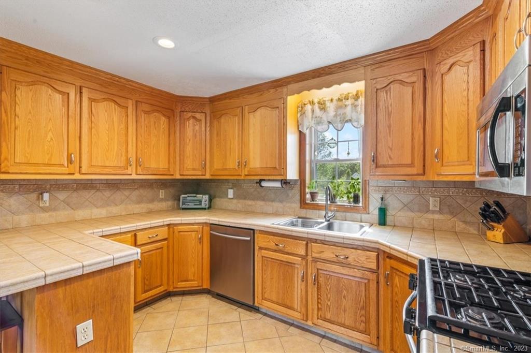
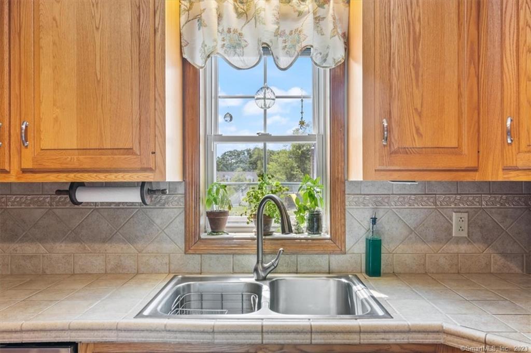
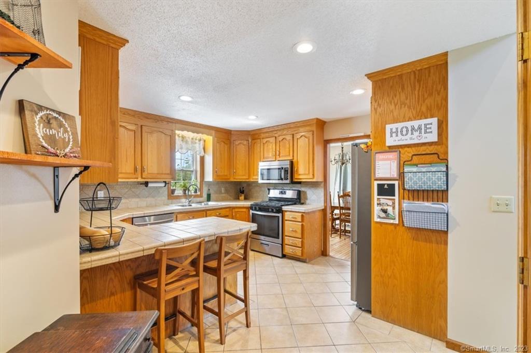
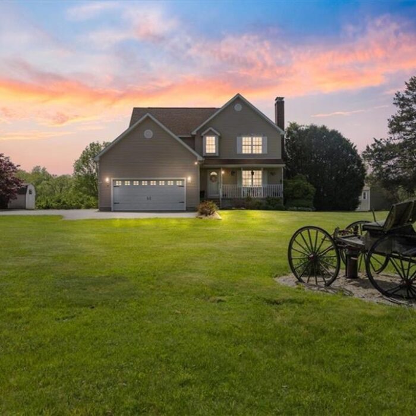
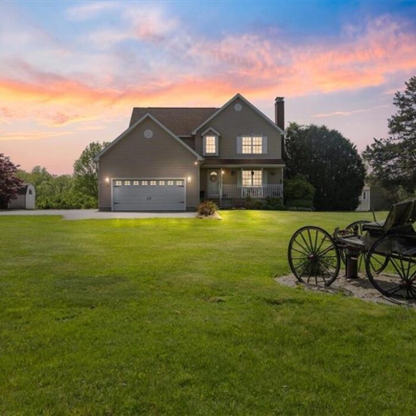
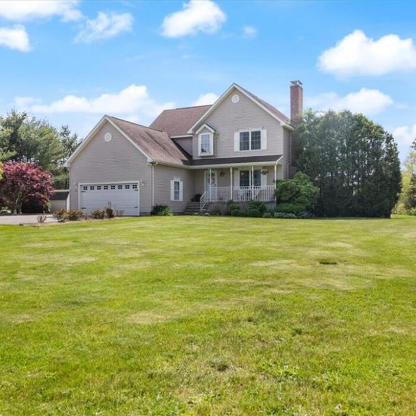
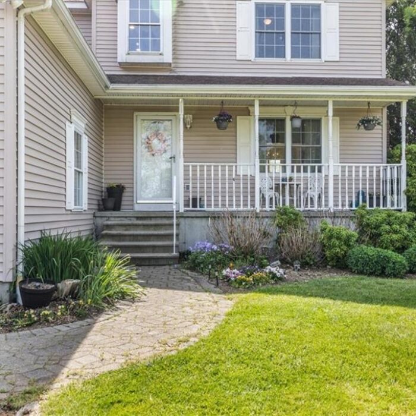
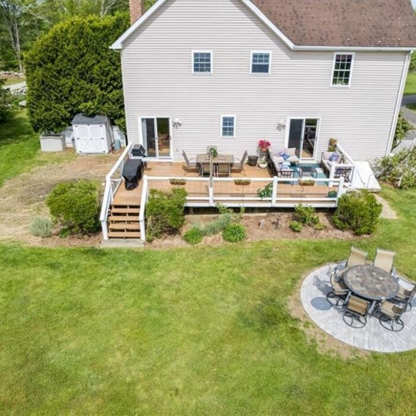
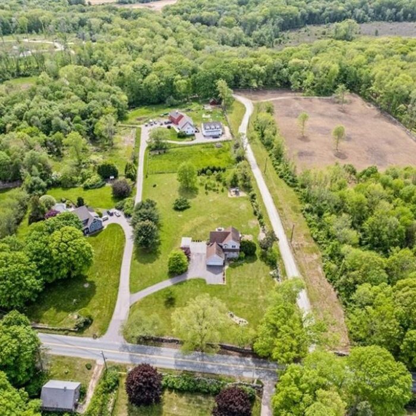
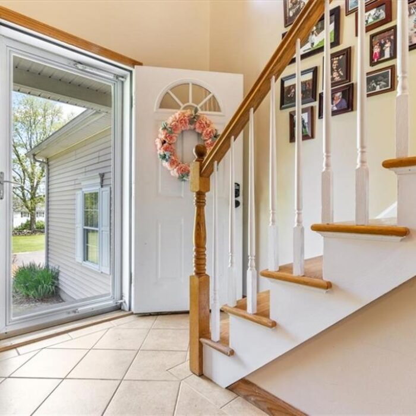
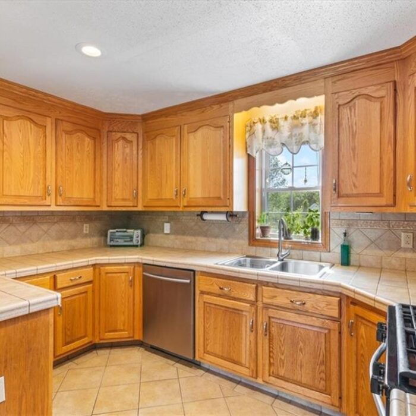
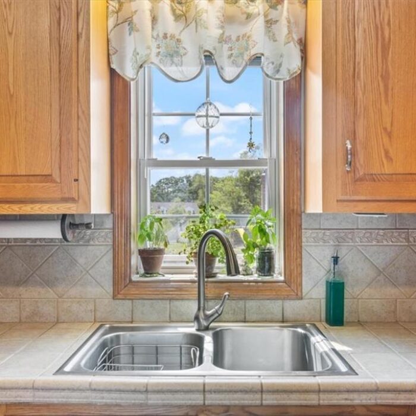
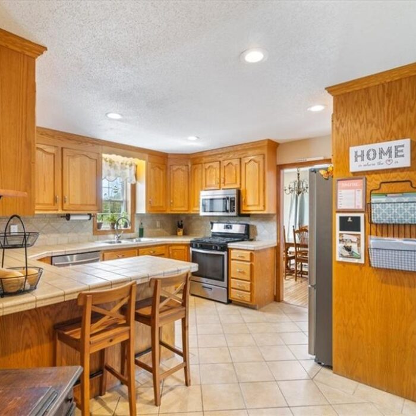
Recent Comments