Single Family For Sale
$ 1,695,000
- Listing Contract Date: 2022-06-11
- MLS #: 170493844
- Post Updated: 2022-10-22 19:51:03
- Bedrooms: 4
- Bathrooms: 3
- Baths Full: 3
- Area: 3405 sq ft
- Year built: 2009
- Status: Closed
Description
Original owners offer this uniquely spectacular custom-built Craftsman Style Ranch Estate complete w/a 4300sqft. detached 3 level garage w/separate utilities & driveway on 9.45 ac. Zoned Residential & Farm. The home has a WHOLE House Generator, 50 Year Asphalt Shingles & Hardwood Floors. Custom trim, cabinets, doors, & closets. Buderus furnace w/on demand hot water, 500gal propane tank, two 275gal oil tanks, & 4 zones. Bose speakers, Central Vac, walkout lower level, ADA compliance & more. The home is filled w/comfort, beauty, & light, centered around a Custom-Built Chef Kitchen w/a massive amt of storage, Subzero & Wolf appliances. Country French inspired cabinetry w/contrasting crown molding, & a mesmerizing, impressive center Island w/storage & plenty of area for family. Relax in a 4 season Sunroom, or a Grand 2 story Great Rm w/a floor to ceiling gas stone fireplace w/views of a meticulous well-kept lawn, & a large deck for gatherings & sunrise meditation. The Dining Rm has Coffered ceilings w/seating for 10+. The luxurious Primary En Suite has 3 custom closets, a spa bath w/heated floors, & a European- inspired bidet. The opposite end of the home has add’l bedrooms & a finished Bonus RM. The lower level is framed, wired, and plumbed . This property has many possible ways of generating extra income. Possible subdivide, Airbnb, farming, home occupation & more. Mystic Seaport, Stonington Borough, Mohegan Sun, Foxwoods Casino & EB 10-15mins. New York 2 hrs. Boston 1 1/2hr.
- Last Change Type: Closed
Rooms&Units Description
- Rooms Total: 10
- Room Count: 12
- Rooms Additional: Bonus Room
- Laundry Room Info: Main Level
- Laundry Room Location: Separate room next to garage entrance
Location Details
- County Or Parish: New London
- Neighborhood: N/A
- Directions: GPS friendly. Off Route 184 or Route 117 Entrance has stone pillars on left and right side of driveway.
- Zoning: R60
- Elementary School: Per Board of Ed
- High School: Ledyard
Property Details
- Lot Description: Farm Land,Water View,Borders Open Space,Fence - Partial,Professionally Landscaped
- Parcel Number: 1513481
- Sq Ft Est Heated Above Grade: 3405
- Sq Ft Description: Town Field Card has been updated to 3405 sqft. system has not
- Acres: 9.4500
- Potential Short Sale: No
- New Construction Type: No/Resale
- Construction Description: Frame
- Basement Description: Full With Walk-Out,Partially Finished,Concrete Floor,Interior Access,Storage
- Showing Instructions: Please allow 24-48hrs for showing.
Property Features
- Association Amenities: None
- Handicap Features: 32" Minimum Door Widths,60" Turning Radius,Hallways 36+ Inches Wide,Lever Door Handles,Lever Faucets
- Energy Features: Active Solar,Generator Ready,Storm Windows,Thermopane Windows
- Nearby Amenities: Golf Course,Health Club,Lake,Library,Medical Facilities,Park,Stables/Riding,Tennis Courts
- Appliances Included: Cook Top,Wall Oven,Microwave,Range Hood,Refrigerator,Subzero,Icemaker,Dishwasher,Instant Hot Water Tap,Washer,Dryer
- Interior Features: Audio System,Auto Garage Door Opener,Cable - Pre-wired,Central Vacuum,Open Floor Plan,Security System
- Exterior Features: Deck,French Doors,Gutters,Lighting,Patio,Porch-Enclosed,Porch-Heated,Stone Wall,Underground Utilities
- Exterior Siding: Shake,Cedar
- Style: Ranch
- Driveway Type: Private,Circular,Asphalt,Gravel
- Foundation Type: Concrete
- Roof Information: Asphalt Shingle
- Cooling System: Ceiling Fans,Central Air,Zoned
- Heat Type: Hydro Air,Radiant,Zoned
- Heat Fuel Type: Electric,Oil,Propane
- Garage Parking Info: Attached Garage,Detached Garage,Security
- Garages Number: 12
- Water Source: Private Well
- Hot Water Description: 100 Gallon Tank,Oil
- Attic Description: Access Via Hatch
- Fireplaces Total: 1
- Waterfront Description: Direct Waterfront,Pond,View,Walk to Water
- Fuel Tank Location: In Basement
- Attic YN: 1
- Home Automation: Built In Audio,Lighting,Security System
- Seating Capcity: Under Contract
- Sewage System: Septic
Fees&Taxes
- Property Tax: $ 11,683
- Tax Year: July 2022-June 2023
Miscellaneous
- Possession Availability: Negotiable
- Mil Rate Total: 33.820
- Mil Rate Base: 33.820
- Virtual Tour: https://app.immoviewer.com/landing/unbranded/62a43b166cc2ef5e3343538a
- Financing Used: Cash
Courtesy of
- Office Name: CENTURY 21 Shutters & Sails
- Office ID: SHTR61
This style property is located in is currently Single Family For Sale and has been listed on RE/MAX on the Bay. This property is listed at $ 1,695,000. It has 4 beds bedrooms, 3 baths bathrooms, and is 3405 sq ft. The property was built in 2009 year.
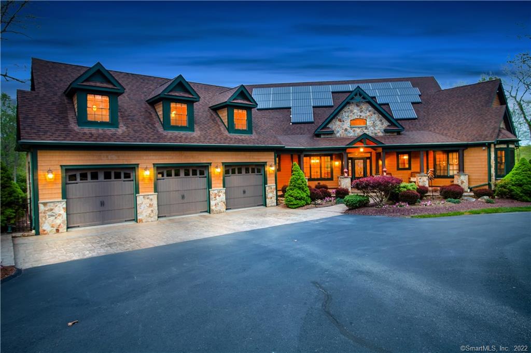
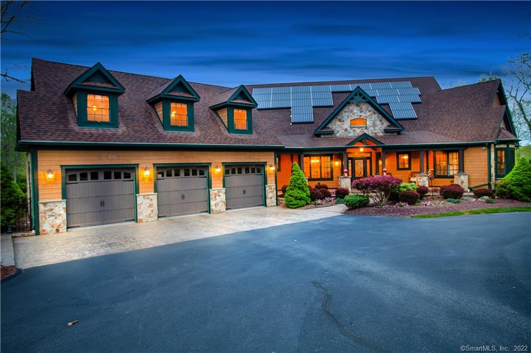
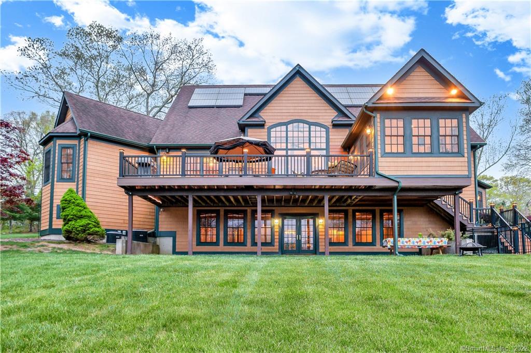
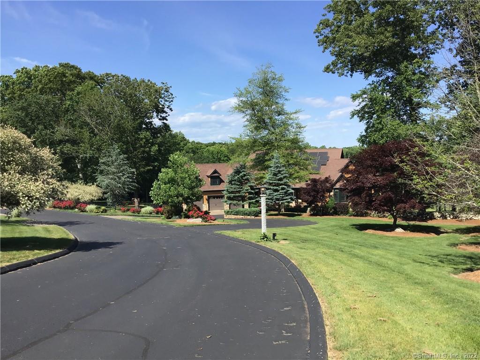
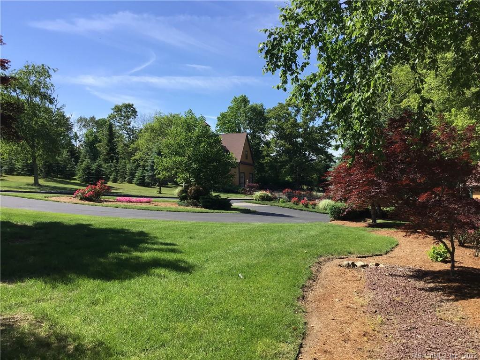
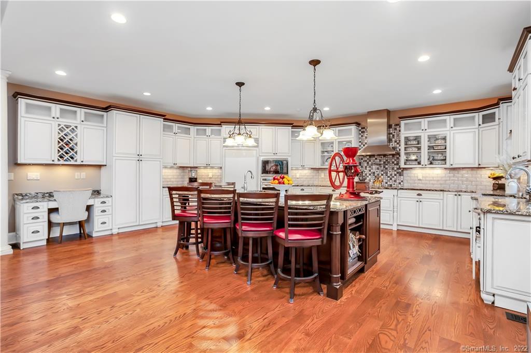
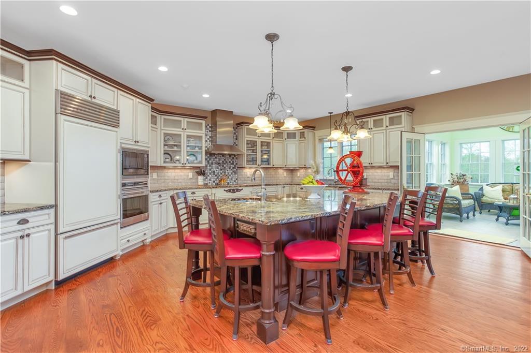
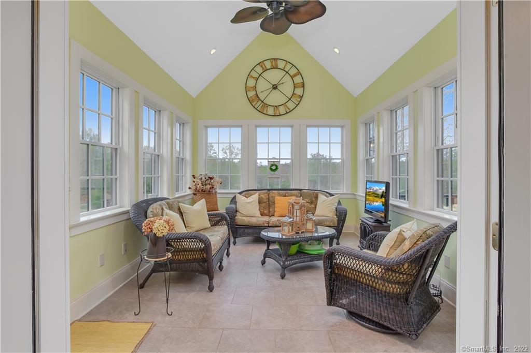
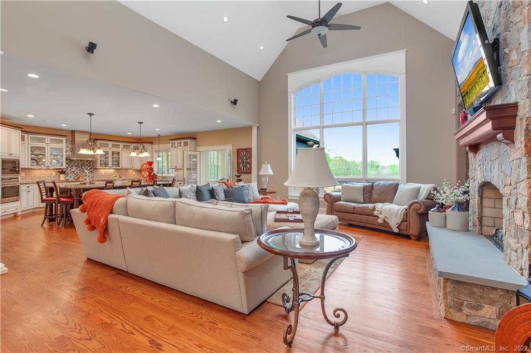
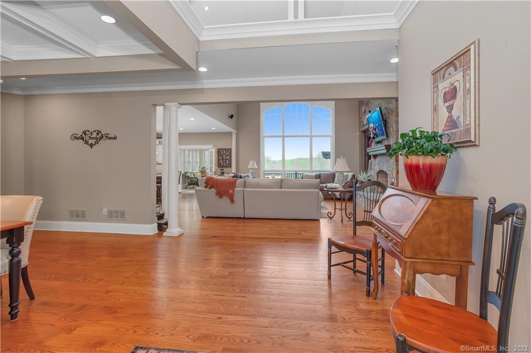
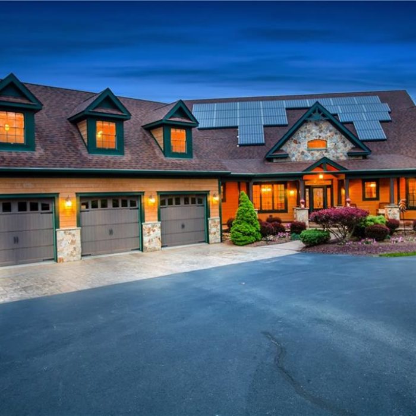
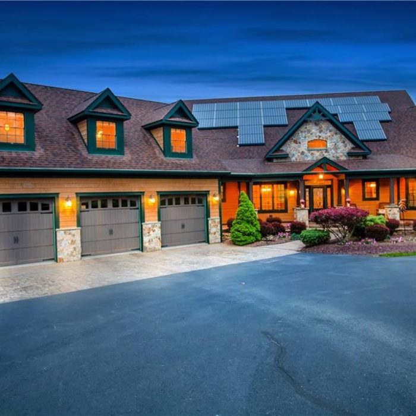
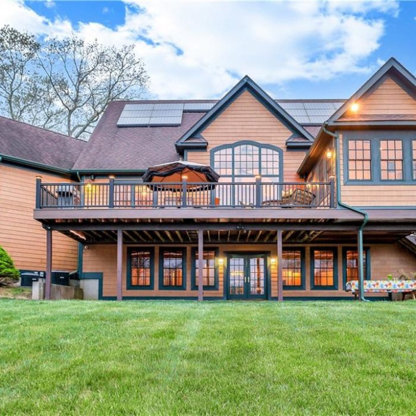
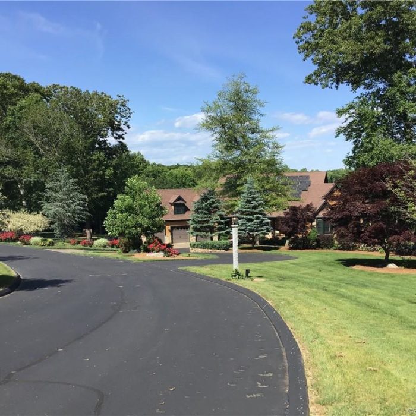
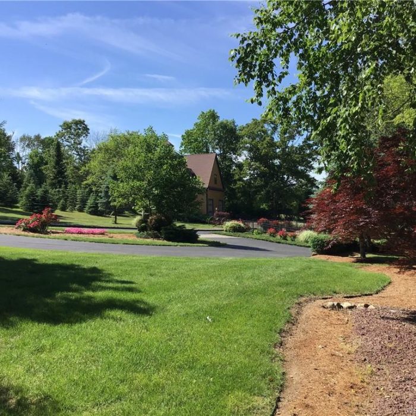
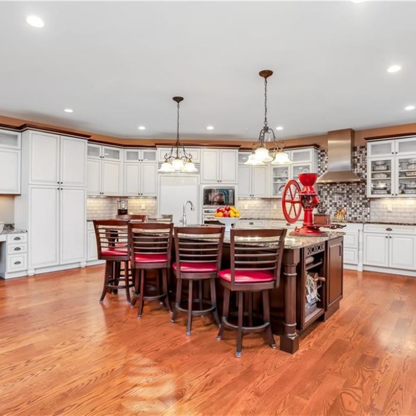
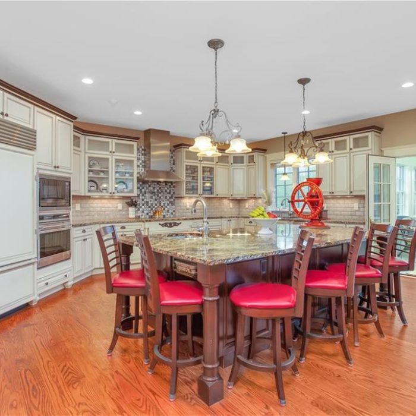
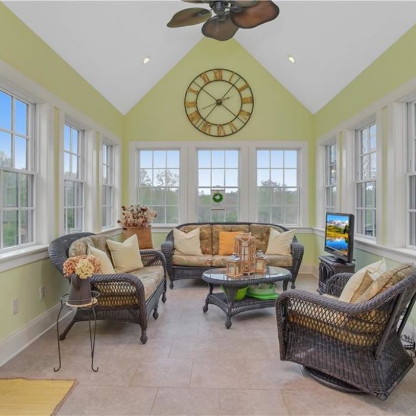
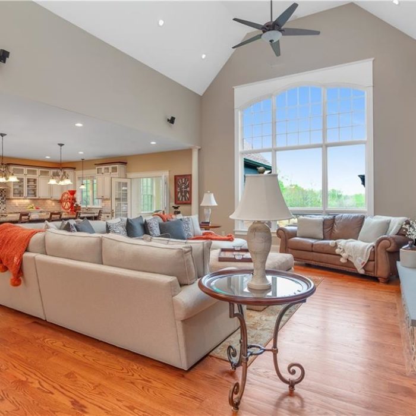
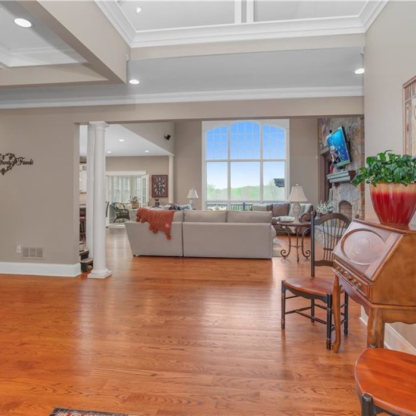
Recent Comments