Condo/Co-Op For Sale
$ 189,000
- Listing Contract Date: 2022-10-11
- MLS #: 170529358
- Post Updated: 2022-12-13 03:51:03
- Bedrooms: 2
- Bathrooms: 2
- Baths Full: 1
- Baths Half: 1
- Area: 1688 sq ft
- Year built: 1988
- Status: Closed
- Type: Condominium
Description
Here is a great opportunity to own a well-maintained condo with 2 Bedrooms and 1.5 Bathrooms in the desirable Stone Heights community. This centrally located and professionally managed complex offers beautifully maintained grounds. The main level has an open kitchen overlooking the dining and living room areas. Sliding doors in the living room lead to a private deck, a perfect spot for quiet time or entertaining. Upstairs you will find a large master bedroom and a second bedroom that could also function as a home office, along with a full-size bathroom. The lower level has a finished rec/playroom, along with storage & laundry area. There are two newer efficient wall mounted AC units to convey. Assigned parking space is conveniently located right in front. You be the artist and let this condo be your canvas, turning it into your very own masterpiece.The town card has one bedroom listed. There are two bedrooms on the upper level, both having closet space. The smaller one could be used as office space.
There are no disclosures. This is an estate, being sold ” As Is “
- Last Change Type: Closed
Rooms&Units Description
- Unit Number: 54
- Total Numof Units: 126
- Unit On Floor Number: 1
- Levels In Unit: 3
- Rooms Total: 5
- Room Count: 8
- Laundry Room Info: Lower Level
- Laundry Room Location: Basement
Location Details
- County Or Parish: New London
- Neighborhood: N/A
- Directions: GPS
- Zoning: C-MF
- Elementary School: Oswegatchie
- Middle Jr High School: Clark Lane
- High School: Waterford
Property Details
- Lot Description: Lightly Wooded
- Parcel Number: 1590350
- Sq Ft Est Heated Above Grade: 1124
- Sq Ft Est Heated Below Grade: 564
- Potential Short Sale: No
- Complex Name: Stoneheights
- New Construction Type: No/Resale
- Construction Description: Frame
- Basement Description: Full,Heated,Storage
- Showing Instructions: Show and Go Parking is one space for unit marked 54, extra spaces for parking are located near dumpsters or on the street
Property Features
- Energy Features: Energy Star Rated
- Nearby Amenities: Basketball Court,Commuter Bus,Library,Public Pool,Public Transportation,Shopping/Mall
- Appliances Included: Electric Cooktop,Oven/Range,Microwave,Refrigerator,Dishwasher
- Exterior Features: Deck,Gutters,Lighting,Sidewalk
- Exterior Siding: Vinyl Siding
- Style: Townhouse
- Color: Yellow
- Cooling System: Ceiling Fans,Wall Unit
- Heat Type: Baseboard
- Heat Fuel Type: Electric
- Parking Total Spaces: 1
- Garage Parking Info: Paved,Assigned Parking,Off Street Parking
- Garages Number: 1
- Water Source: Public Water Connected
- Hot Water Description: 30 Gallon Tank
- Attic Description: Access Via Hatch
- Waterfront Description: Not Applicable
- Fuel Tank Location: Non Applicable
- Pets Allowed YNA: Yes
- Attic YN: 1
- Seating Capcity: Under Contract
- Sewage System: Public Sewer Connected
Fees&Taxes
- Association Fee Includes: $ 0
- HOAYN: 1
- HOA Fee Amount: 250
- HOA Fee Frequency: Monthly
- Property Tax: $ 2,789
- Tax Year: July 2022-June 2023
Miscellaneous
- Possession Availability: Negotiable
- Mil Rate Total: 27.560
- Mil Rate Base: 27.560
- Virtual Tour: https://app.immoviewer.com/landing/unbranded/63459f4c9ba57a3617d3a632
- Financing Used: Conventional Fixed
Courtesy of
- Office Name: RE/MAX on the Bay
- Office ID: RMBA60
This Condominium style property is located in is currently Condo/Co-Op For Sale and has been listed on RE/MAX on the Bay. This property is listed at $ 189,000. It has 2 beds bedrooms, 2 baths bathrooms, and is 1688 sq ft. The property was built in 1988 year.
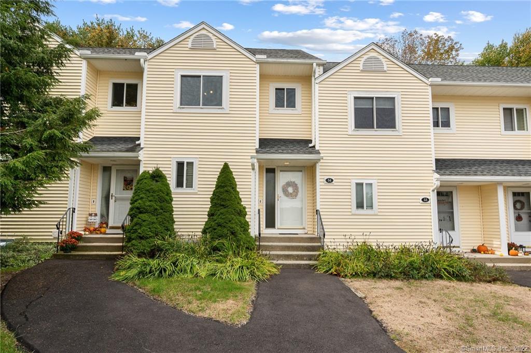
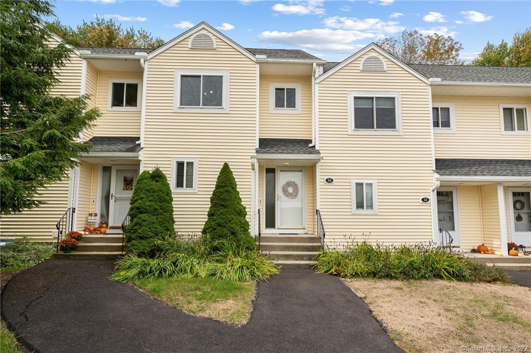
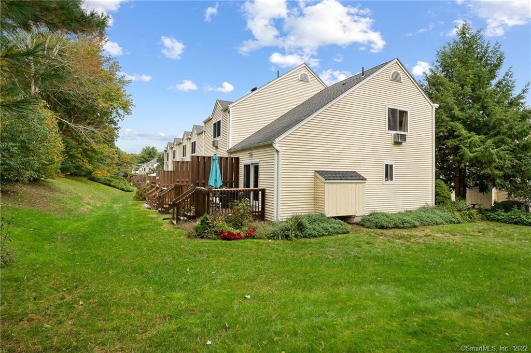
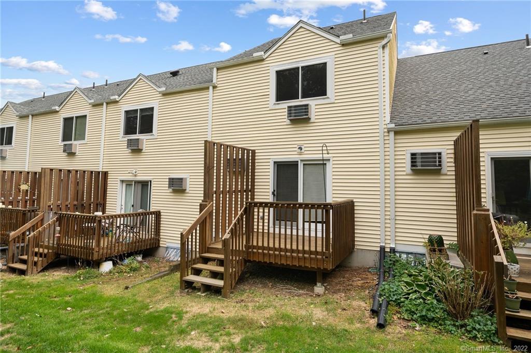
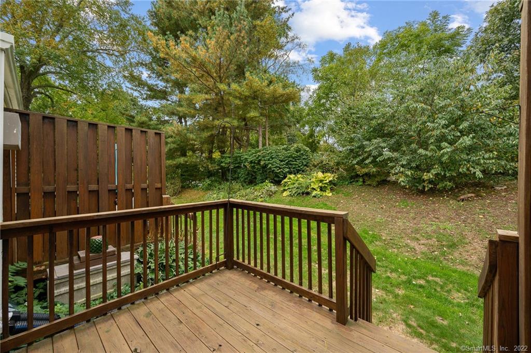
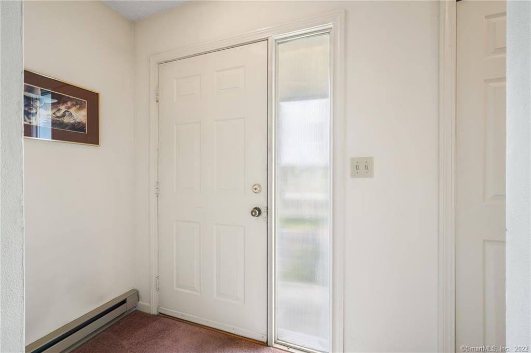
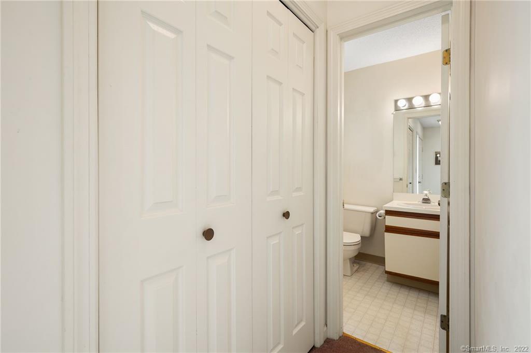
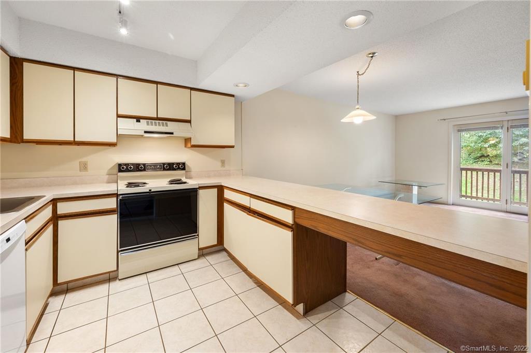
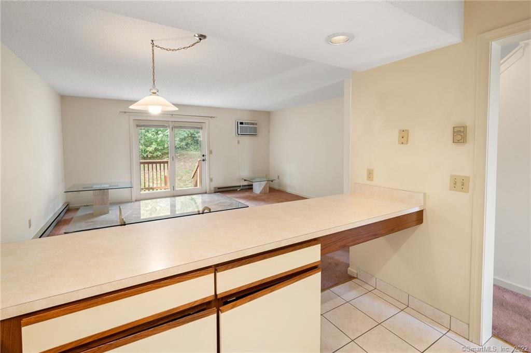
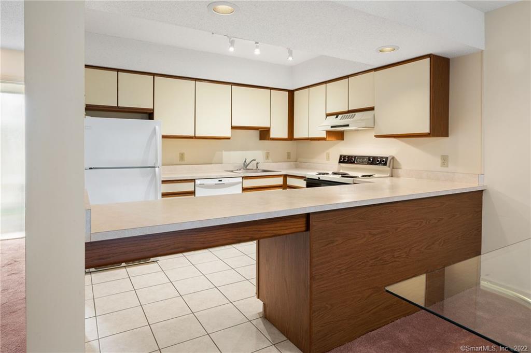
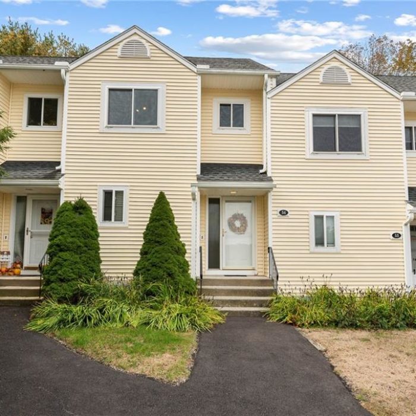
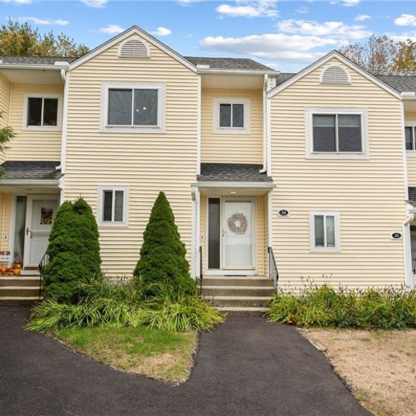
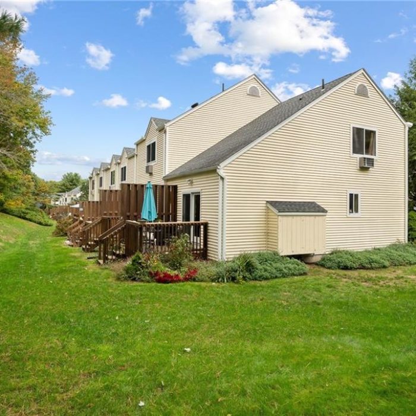
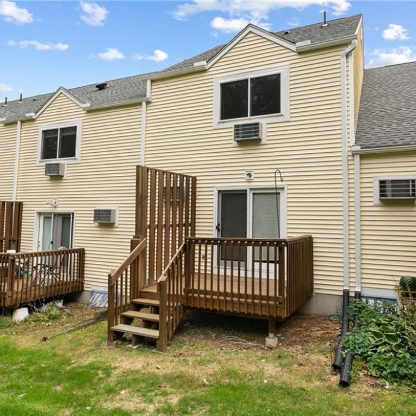
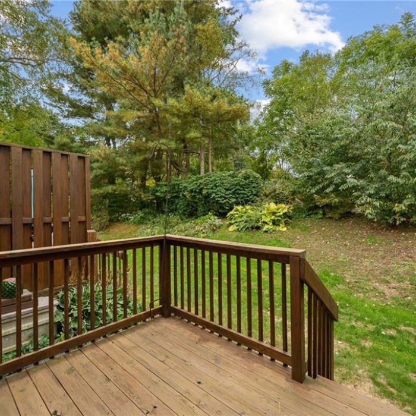
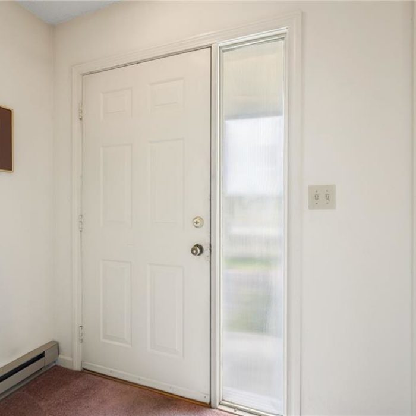
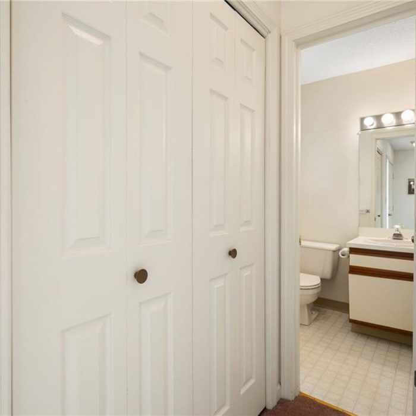
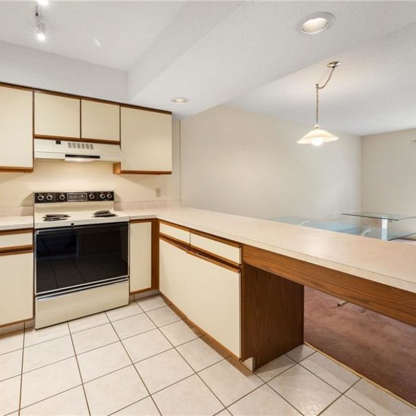
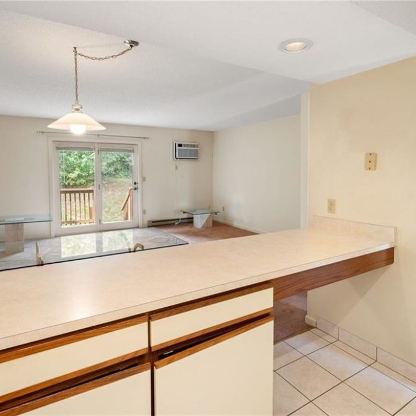
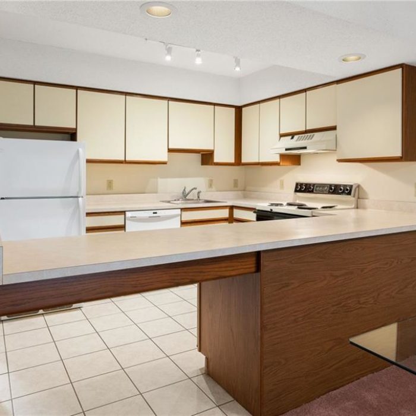
Recent Comments