Single Family For Sale
$ 350,000
- Listing Contract Date: 2022-06-23
- MLS #: 170503010
- Post Updated: 2022-06-27 02:00:03
- Bedrooms: 3
- Bathrooms: 2
- Baths Full: 1
- Baths Half: 1
- Area: 1452 sq ft
- Year built: 1972
- Status: Active
Description
Welcome to 54 Goshen Rd! Set back off the road on a private lot, this 3 BR 1.5 BA raised ranch has all you need for year round or seasonal living. The main level includes a nicely sized sunlit living room with a pass through into the eat-in kitchen, complete w/ vinyl floors, solid cabinetry, & SS oven/microwave combo. Down the hallway leads to a bedroom currently set up as an office/craft room, full bath w/ a stand up shower w/ tile surround, another large bedroom, & a primary bedroom w/ 1/2 bath. A sunroom off of the kitchen leads to a deck overlooking the level private backyard, a great space for entertaining. The lower level is partially finished w/ a laundry room/workshop, a generously sized rec room with built in cabinetry, & a walk-out to the driveway. W/ the separate walk-out entrance & plenty of space, this space could have great potential as an in-law suite. Additional features include low maintenance vinyl siding & windows, a whole house generator, huge shed w/ loft, covered carport in addition to the garage, & more! Conveniently located less than 1/2 mile from Pleasure Beach & the public boat launch, local grocery store & deli, & Great Neck Elementary School. Also within 5 minutes to Waterford Beach, Harkness Memorial State Park, & Eugene O’Neil Theatre. With all of this to offer, this property could suit your needs as a primary residence, 2nd home, or Airbnb. Please take a look at our virtual 3D tour link to see all this property has to offer! rem.ax/54GoshenRd
- Last Change Type: New Listing
Rooms&Units Description
- Rooms Total: 6
- Room Count: 7
- Rooms Additional: Laundry Room,Workshop
- Laundry Room Info: Lower Level
- Laundry Room Location: Lower Level
Location Details
- County Or Parish: New London
- Neighborhood: Pleasure Beach
- Directions: From I-95: Exit 8, left onto Cross Rd, straight onto Spithead Rd, right onto Rope Ferry Rd (CT-156), left onto Gardners Wood Rd, left onto Jordan Cove Rd, right onto Shore Rd. Left onto Palmer Rd, left onto Goshen Rd. House is 6th on the right.
- Zoning: R-20
- Elementary School: Per Board of Ed
- High School: Per Board of Ed
Property Details
- Lot Description: Level Lot,Lightly Wooded
- Parcel Number: 1585952
- Sq Ft Est Heated Above Grade: 1056
- Sq Ft Est Heated Below Grade: 396
- Acres: 0.5400
- Potential Short Sale: No
- New Construction Type: No/Resale
- Construction Description: Frame
- Basement Description: Partial With Walk-Out,Partially Finished,Heated,Interior Access,Garage Access
- Showing Instructions: Limited access, security system in place, agent to be present. First availability is Sat 6/25 during open house. Please use ShowingTime for private requests.
Property Features
- Energy Features: Generator,Programmable Thermostat,Storm Doors
- Nearby Amenities: Basketball Court,Golf Course,Medical Facilities,Park,Playground/Tot Lot,Public Rec Facilities,Public Transportation,Putting Green
- Appliances Included: Wall Oven,Microwave,Refrigerator,Dishwasher,Washer,Dryer
- Interior Features: Cable - Available
- Exterior Features: Deck,Gutters,Lighting,Porch-Enclosed,Shed,Sidewalk
- Exterior Siding: Vinyl Siding
- Style: Raised Ranch
- Color: Tan
- Driveway Type: Paved
- Foundation Type: Concrete
- Roof Information: Asphalt Shingle
- Cooling System: None
- Heat Type: Baseboard
- Heat Fuel Type: Electric
- Garage Parking Info: Under House Garage,Carport
- Garages Number: 1
- Water Source: Public Water Connected
- Hot Water Description: Electric
- Attic Description: Access Via Hatch
- Waterfront Description: Water Community,Association Optional,Beach,Walk to Water
- Fuel Tank Location: Above Ground
- Attic YN: 1
- Sewage System: Public Sewer Connected
Fees&Taxes
- Property Tax: $ 4,690
- Tax Year: July 2021-June 2022
Miscellaneous
- Possession Availability: Negotiable
- Mil Rate Total: 27.640
- Mil Rate Base: 27.640
- Virtual Tour: https://my.matterport.com/show/?m=KbZ22xNKQRB
Courtesy of
- Office Name: RE/MAX on the Bay
- Office ID: RMBA60
This style property is located in is currently Single Family For Sale and has been listed on RE/MAX on the Bay. This property is listed at $ 350,000. It has 3 beds bedrooms, 2 baths bathrooms, and is 1452 sq ft. The property was built in 1972 year.
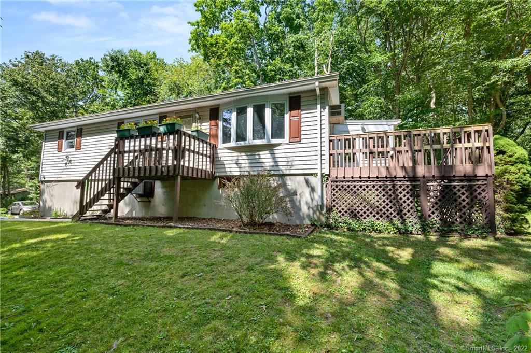
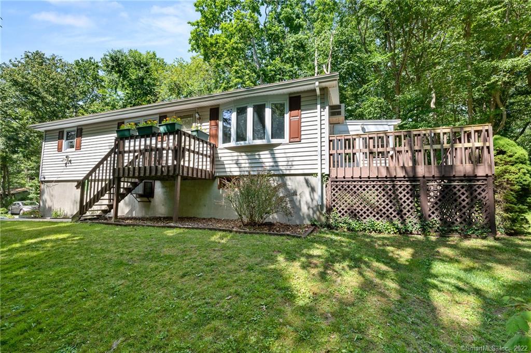
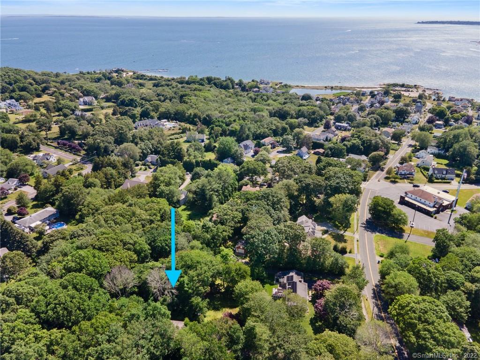
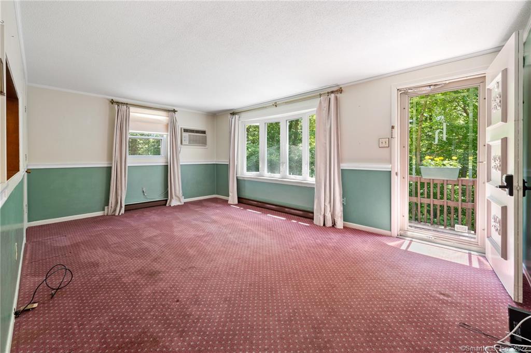
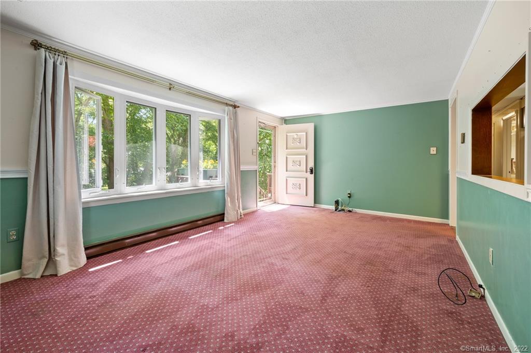
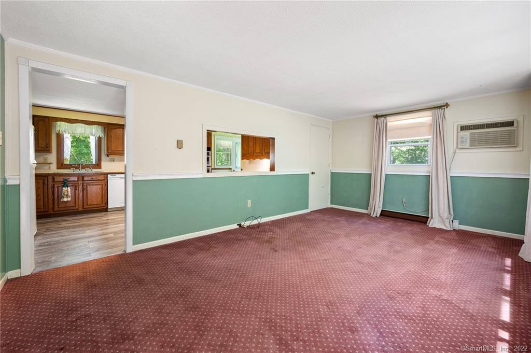
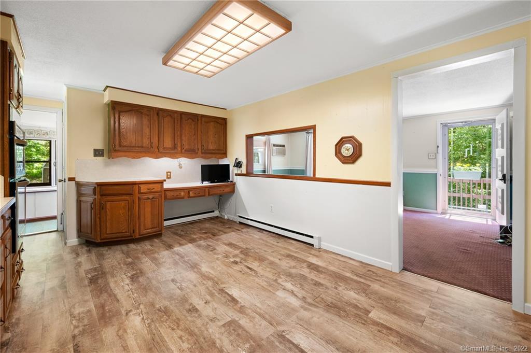
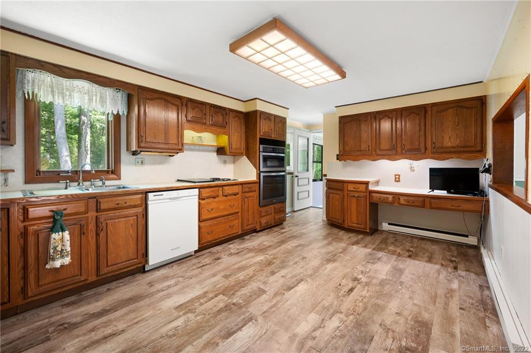
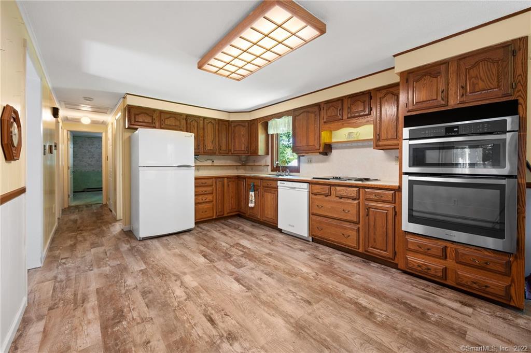
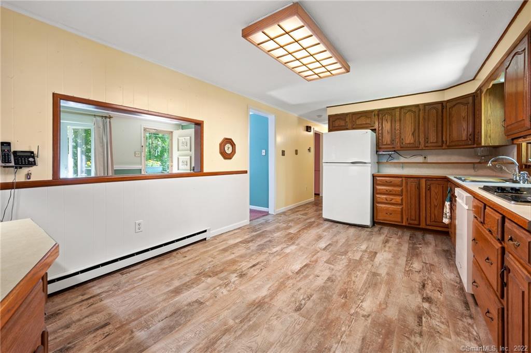
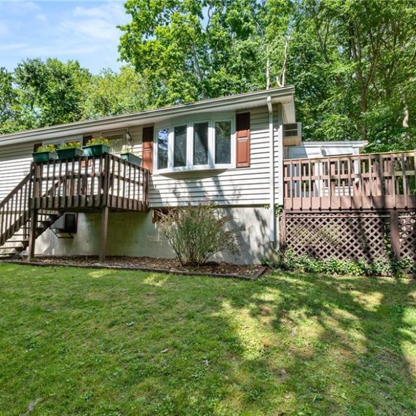
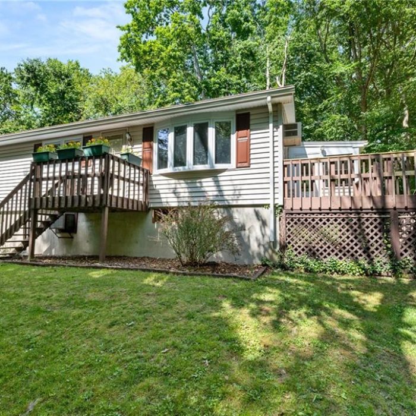
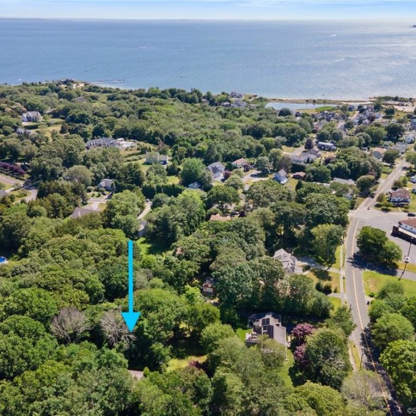
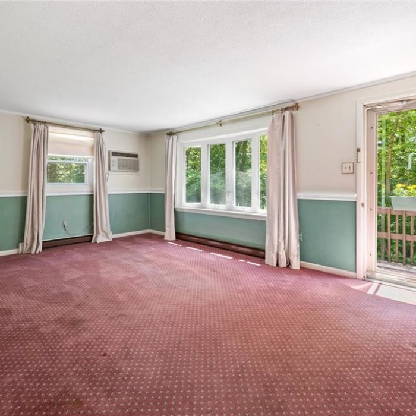
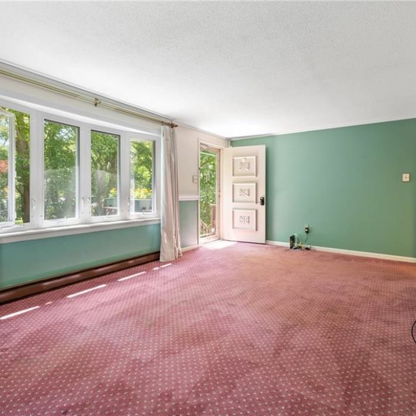
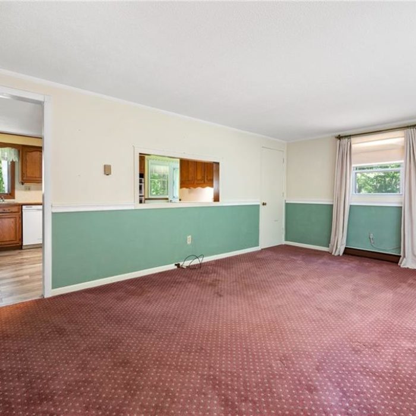
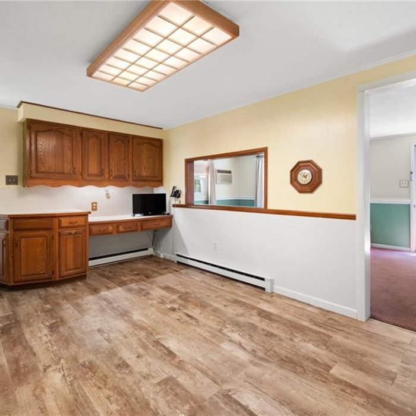
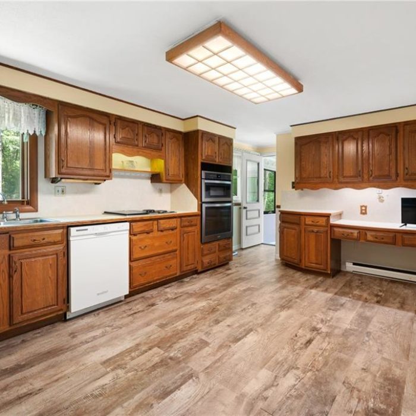
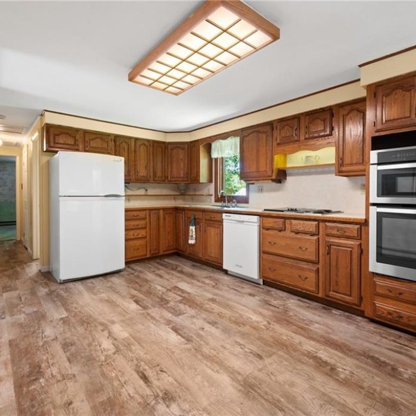
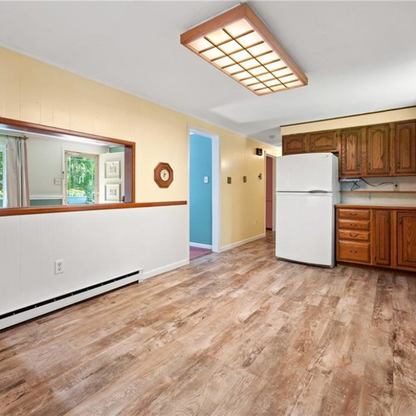
Recent Comments