Single Family For Sale
$ 690,000
- Listing Contract Date: 2022-04-13
- MLS #: 170480768
- Post Updated: 2022-12-08 07:51:04
- Bedrooms: 4
- Bathrooms: 6
- Baths Full: 6
- Area: 4756 sq ft
- Year built: 1980
- Status: Closed
Description
Custom built passive solar house designed for comfort and efficiency, privately situated on 10.37 acres .
This spacious house can provide single level living if needed as there is a main level, two bedroom/one bath wing which could be the primary bedroom suite, or in-law space, guest suite, or an in home office wing.
The double door front entry opens into a lovely spacious living room/dining room with fireplace and cozy writing or reading alcove. The center island kitchen is very well equipped and has a walk in pantry. On the south side of the house there is a true solar sunroom and a lovely family room with breakfast area and oversize wood stove.
First floor laundry room
The second floor has four spacious bedrooms and two full baths. The primary bedroom has a south facing deck and a private full divided bath. There is ample under the eaves storage which can double as an awesome playroom.
The full basement is partially finished. The space there provides room for the installed sauna, and a multitude of large exercise equipment. There is a whole house propane fired generator
There is a two car attached garage as well as a separate garage/multi purpose building with a room above where they have a pool table
Additional adjacent acreage is available separately
- Last Change Type: Closed
Rooms&Units Description
- Rooms Total: 10
- Room Count: 11
- Rooms Additional: Exercise Room,Greenhouse,Sauna,Workshop
- Laundry Room Info: Main Level
- Laundry Room Location: main level
Location Details
- County Or Parish: New London
- Neighborhood: Wolf Neck
- Directions: Route 184 to N Stonington Rd Go north a little more than a mile and the driveway is on the left . You will see a row of mailboxes and the number 525 is in the middle. Last house at the end of the long driveway
- Zoning: RR80
- Elementary School: Per Board of Ed
- Intermediate School: Per Board of Ed
- Middle Jr High School: Per Board of Ed
- High School: Stonington
Property Details
- Lot Description: Rear Lot,Additional Land Avail.,Borders Open Space,Level Lot
- Parcel Number: 999999999
- Subdivision: NA
- Sq Ft Est Heated Above Grade: 4756
- Acres: 10.3700
- Potential Short Sale: No
- New Construction Type: No/Resale
- Construction Description: Frame
- Basement Description: Full,Partially Finished
- Showing Instructions: Call Melinda 860 460 8002 or use Show Request Listing agent to be present
Property Features
- Association Amenities: None
- Handicap Features: Accessible Bath,Hard/Low Nap Floors
- Energy Features: Passive Solar,Generator,Thermopane Windows
- Nearby Amenities: Golf Course,Medical Facilities
- Appliances Included: Gas Cooktop,Gas Range,Microwave,Refrigerator,Dishwasher,Washer,Electric Dryer
- Interior Features: Auto Garage Door Opener,Cable - Available,Open Floor Plan,Sauna,Security System
- Exterior Features: Deck
- Exterior Siding: Shingle
- Style: Contemporary
- Driveway Type: Private,Shared
- Foundation Type: Concrete
- Roof Information: Asphalt Shingle
- Cooling System: Central Air
- Heat Type: Heat Pump,Hot Air
- Heat Fuel Type: Electric
- Garage Parking Info: Attached Garage
- Garages Number: 2
- Water Source: Private Well
- Hot Water Description: 80 Gallon Tank,Electric
- Attic Description: Crawl Space,Storage Space
- Fireplaces Total: 2
- Waterfront Description: Not Applicable
- Fuel Tank Location: Non Applicable
- Attic YN: 1
- Home Automation: Security System
- Seating Capcity: Under Contract
- Sewage System: Septic
Fees&Taxes
- Property Tax: $ 9,544
- Tax Year: July 2021-June 2022
Miscellaneous
- Possession Availability: negotiable
- Mil Rate Total: 23.850
- Virtual Tour: https://app.immoviewer.com/landing/unbranded/62572df3da78cd5113956d6f
- Financing Used: Conventional Fixed
Courtesy of
- Office Name: RANDALL, REALTORS-Compass
- Office ID: RANDAL02
This style property is located in is currently Single Family For Sale and has been listed on RE/MAX on the Bay. This property is listed at $ 690,000. It has 4 beds bedrooms, 6 baths bathrooms, and is 4756 sq ft. The property was built in 1980 year.
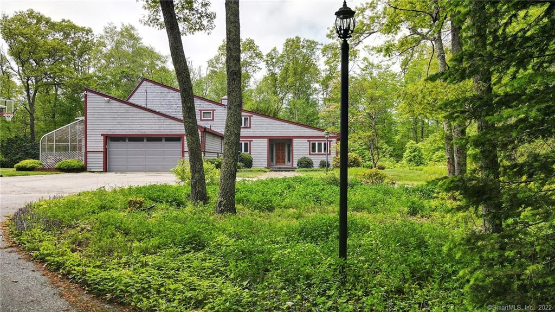
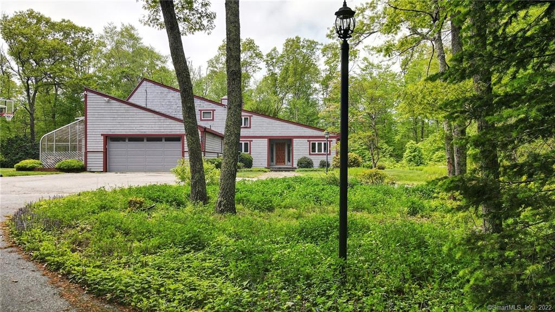
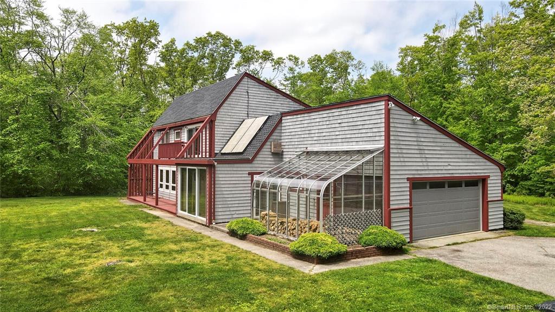
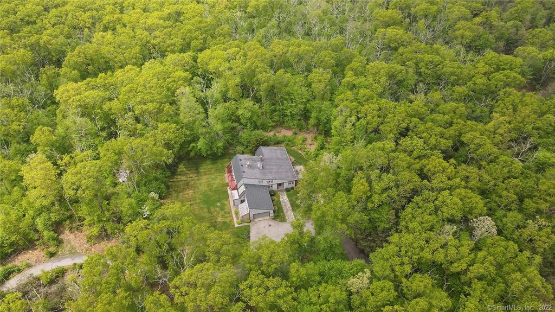
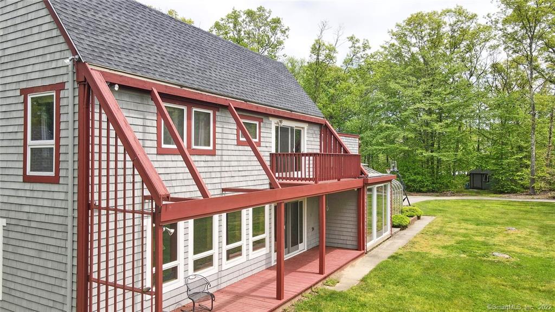
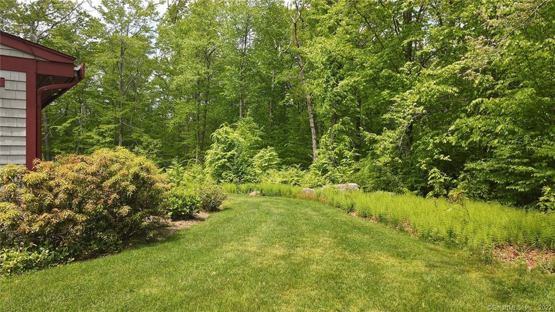
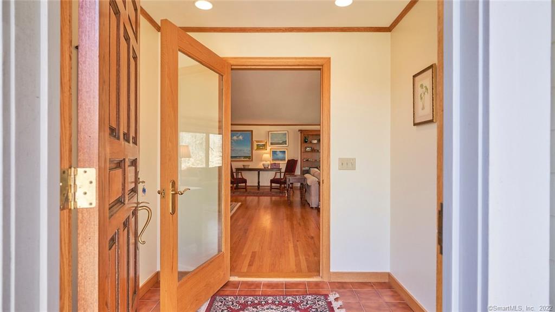
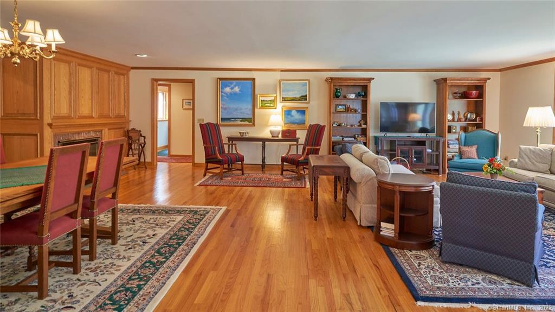
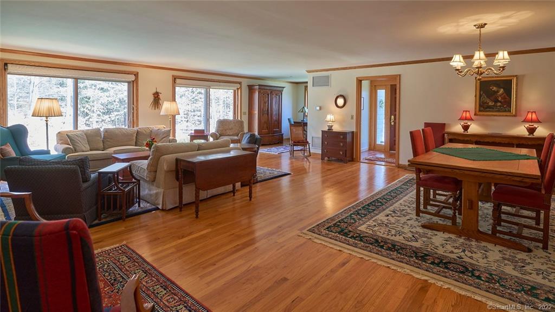
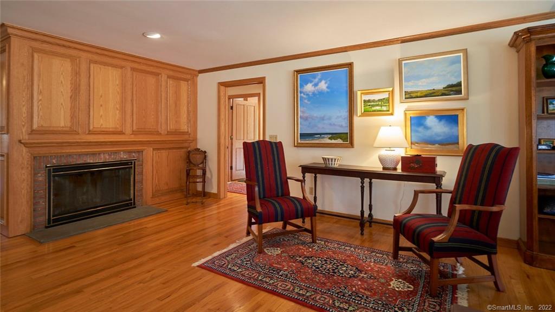
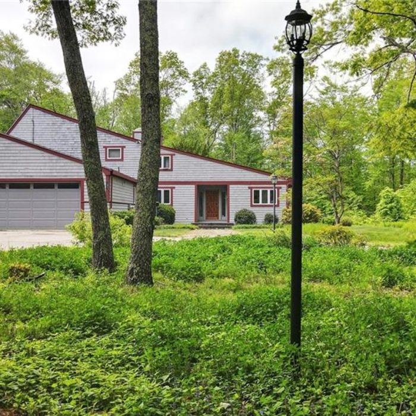
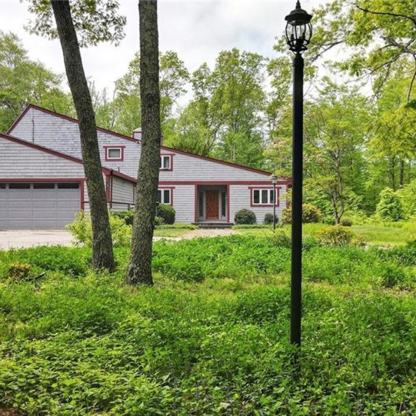
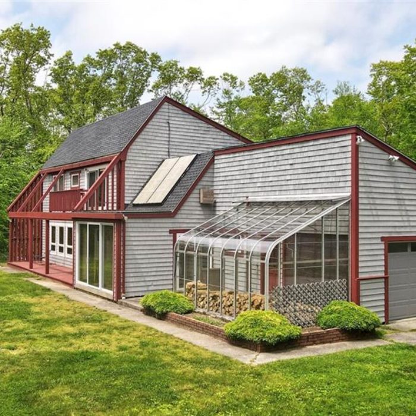
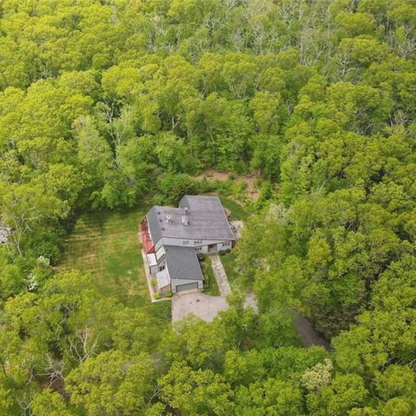
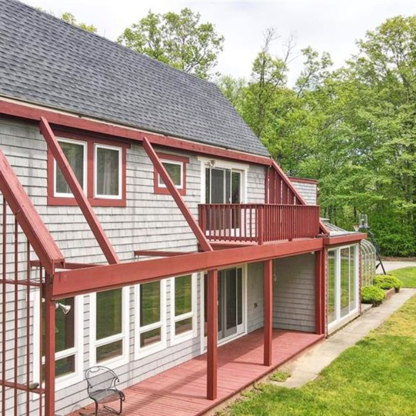
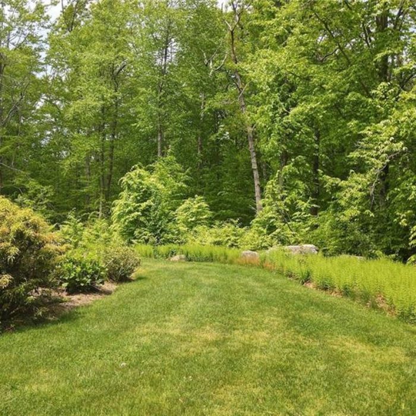
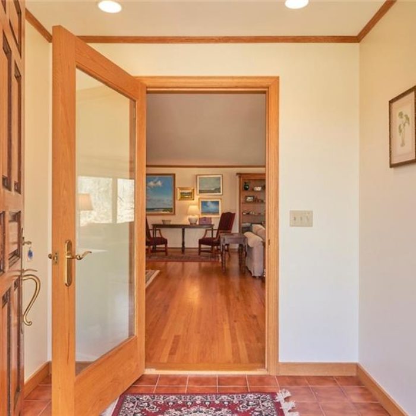
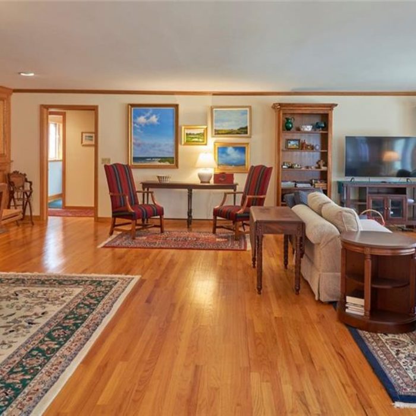
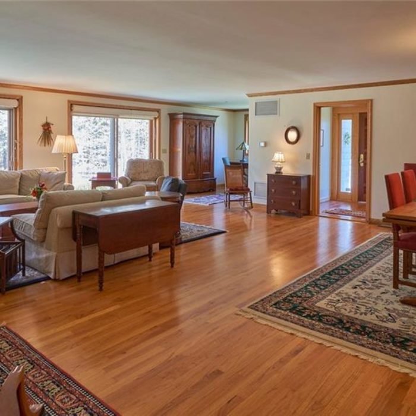
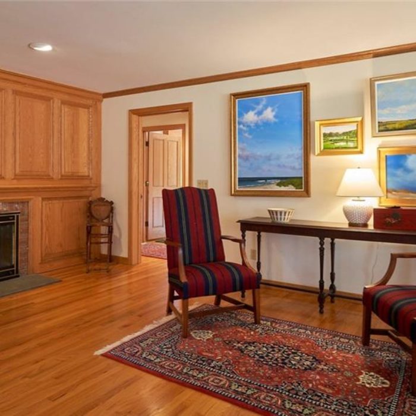
Recent Comments